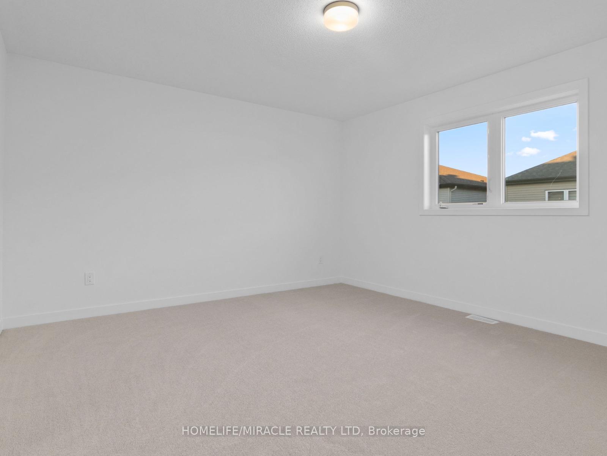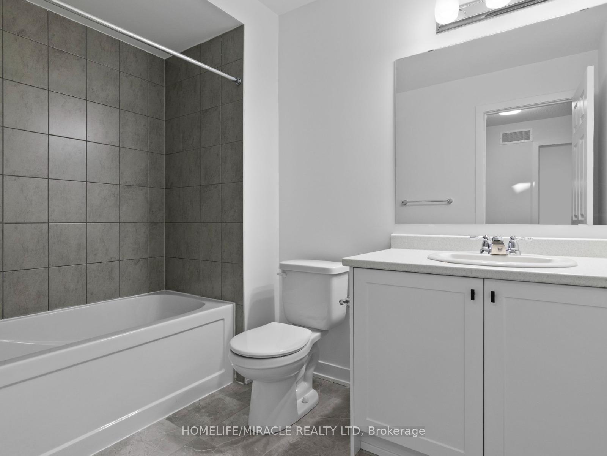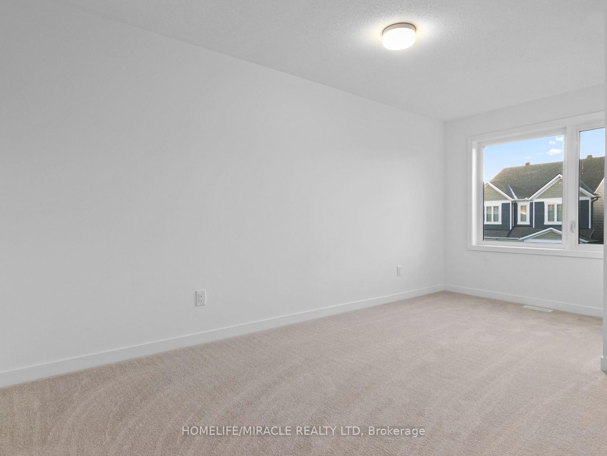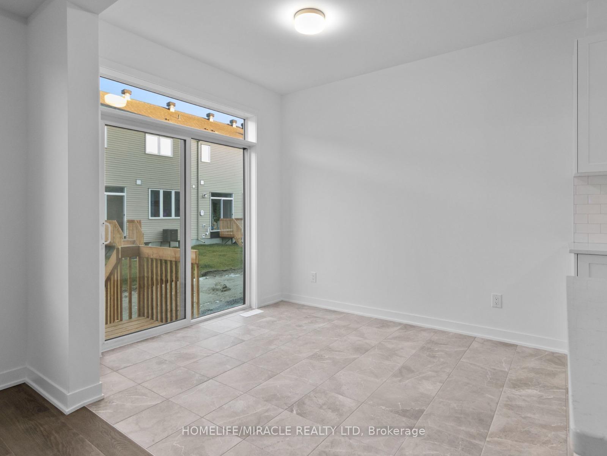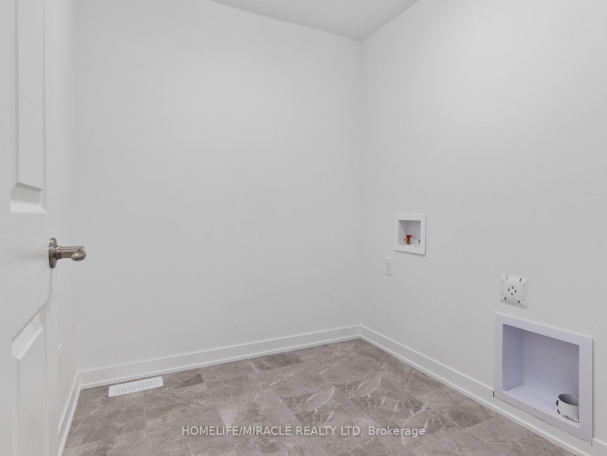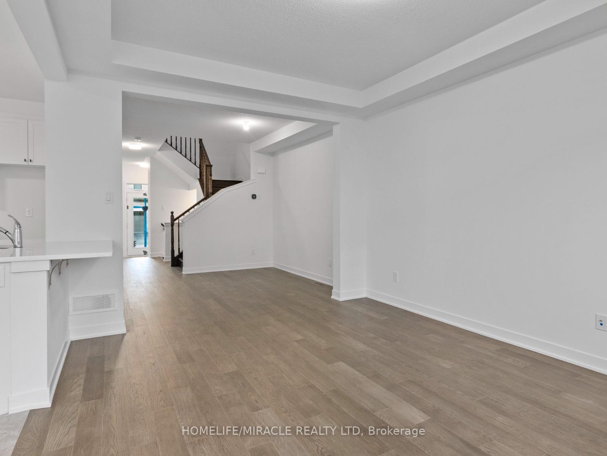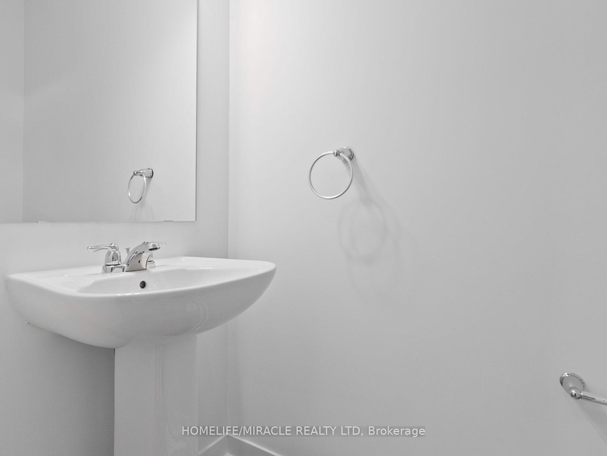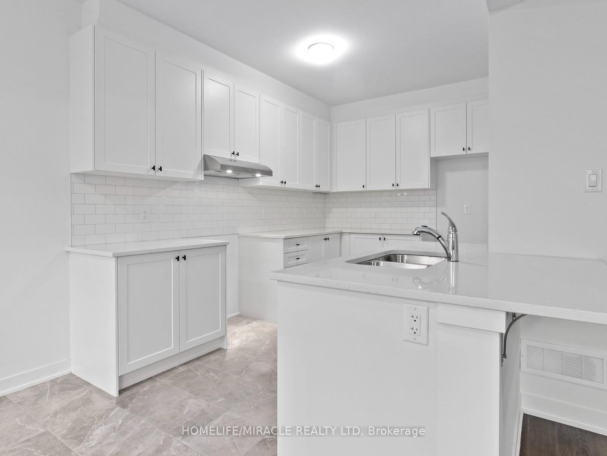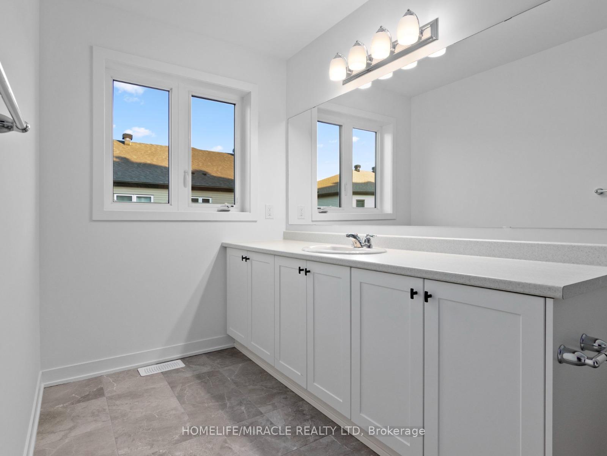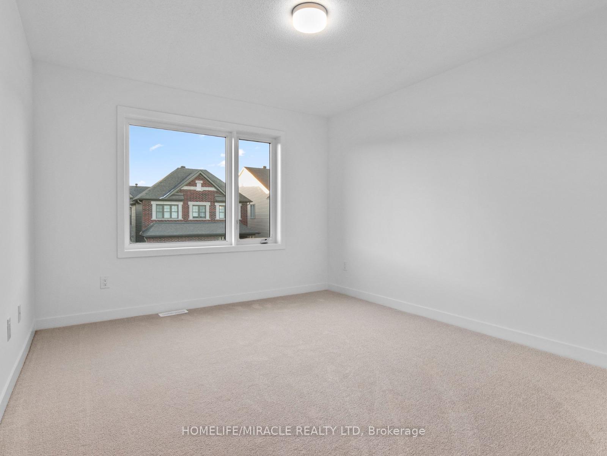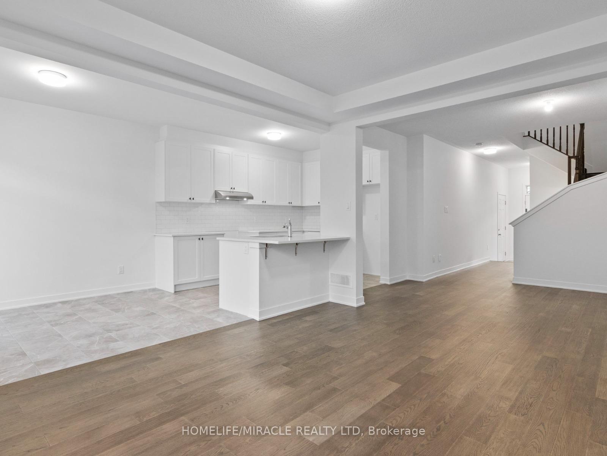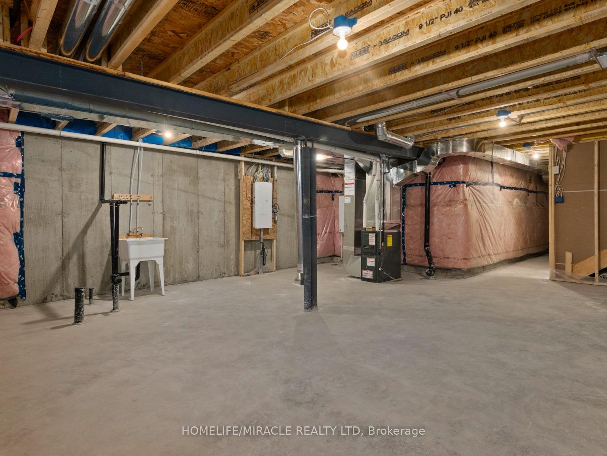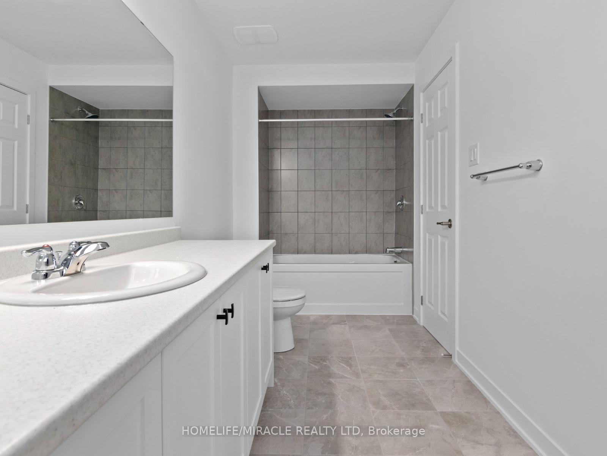$2,700
Available - For Rent
Listing ID: X11885828
618 Cygnus St , Ottawa Centre, K2J 7B1, Ontario
| This well-appointed 17500 Sq FT Mattamy home features an inviting foyer that flows into the OPEN CONCEPT living and dining areas. Beautiful chef's kitchen with upgraded cabinetry, stainless steel appliances & quartz countertops. Engineered hardwood floors and 9 FT CEILINGS through-out the main floor. Hardwood stairs and hallway lead you into the second level offering 3 generously sized bedrooms, including a large primary bedroom with walk-in closet and luxurious ensuite. Unfinished lower level offers ample storage space. The property has no sidewalk, 3 car parking available. ALL BRAND NEW APPLIANCES! MODERN, SPACIOUS & FULL OF NATURAL LIGHT! Close to parks, schools, transit, and HWY 416. MOVE-IN READY!, Flooring: Hardwood, Flooring: Carpet Wall To Wall |
| Price | $2,700 |
| Address: | 618 Cygnus St , Ottawa Centre, K2J 7B1, Ontario |
| Lot Size: | 21.31 x 82.10 (Feet) |
| Directions/Cross Streets: | Flagstaf Dr/ Apolune St |
| Rooms: | 12 |
| Bedrooms: | 3 |
| Bedrooms +: | |
| Kitchens: | 1 |
| Family Room: | Y |
| Basement: | Unfinished |
| Furnished: | N |
| Approximatly Age: | 0-5 |
| Property Type: | Att/Row/Twnhouse |
| Style: | 2-Storey |
| Exterior: | Brick, Vinyl Siding |
| Garage Type: | Attached |
| (Parking/)Drive: | Available |
| Drive Parking Spaces: | 2 |
| Pool: | None |
| Private Entrance: | Y |
| Laundry Access: | Ensuite |
| Approximatly Age: | 0-5 |
| Approximatly Square Footage: | 1500-2000 |
| Property Features: | Grnbelt/Cons, Hospital, Park, Place Of Worship, Public Transit, School |
| Parking Included: | Y |
| Fireplace/Stove: | N |
| Heat Source: | Gas |
| Heat Type: | Forced Air |
| Central Air Conditioning: | Central Air |
| Sewers: | Sewers |
| Water: | Municipal |
| Although the information displayed is believed to be accurate, no warranties or representations are made of any kind. |
| HOMELIFE/MIRACLE REALTY LTD |
|
|
Ali Shahpazir
Sales Representative
Dir:
416-473-8225
Bus:
416-473-8225
| Book Showing | Email a Friend |
Jump To:
At a Glance:
| Type: | Freehold - Att/Row/Twnhouse |
| Area: | Ottawa |
| Municipality: | Ottawa Centre |
| Neighbourhood: | 4101 - Ottawa Centre |
| Style: | 2-Storey |
| Lot Size: | 21.31 x 82.10(Feet) |
| Approximate Age: | 0-5 |
| Beds: | 3 |
| Baths: | 3 |
| Fireplace: | N |
| Pool: | None |
Locatin Map:

