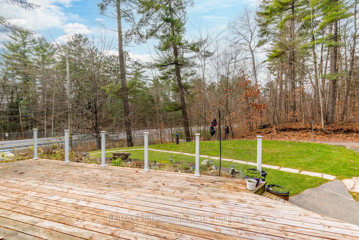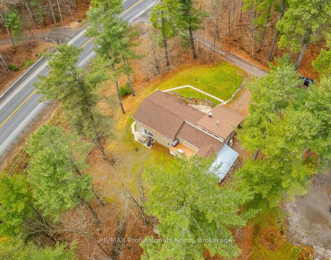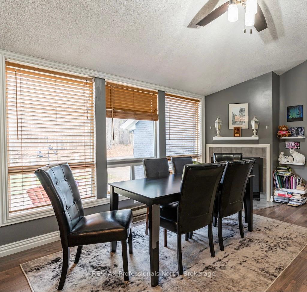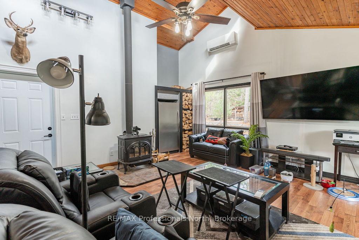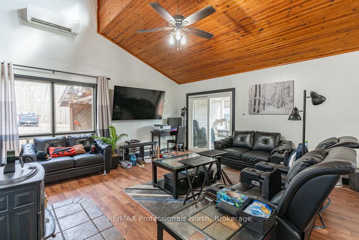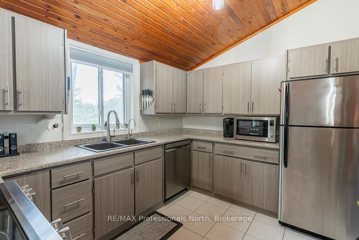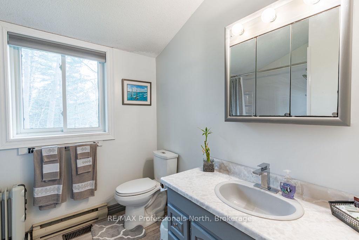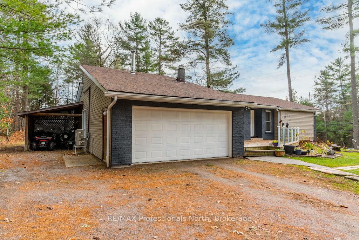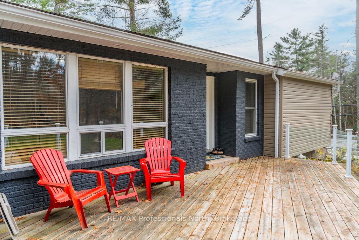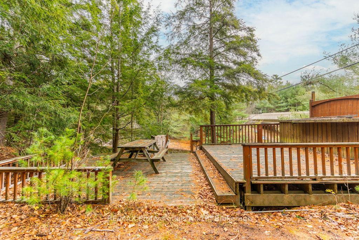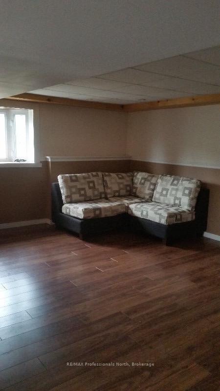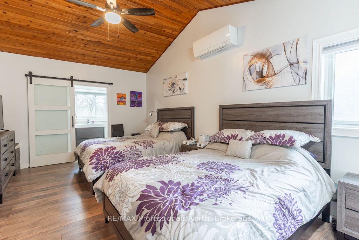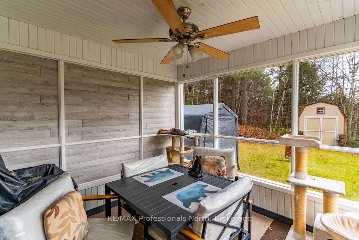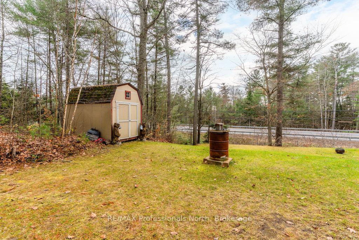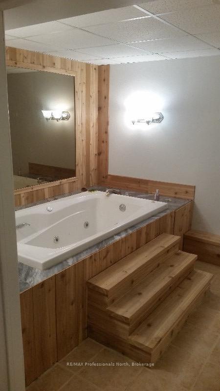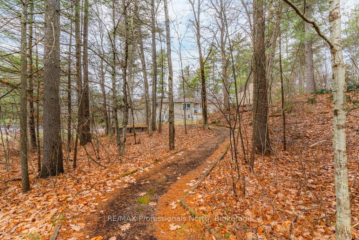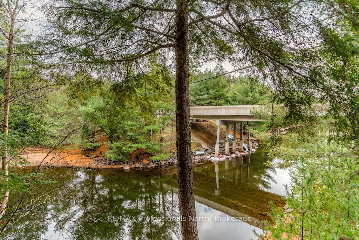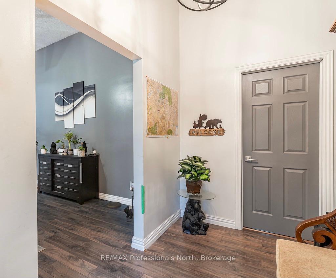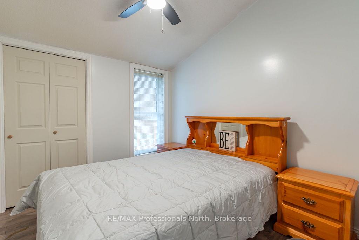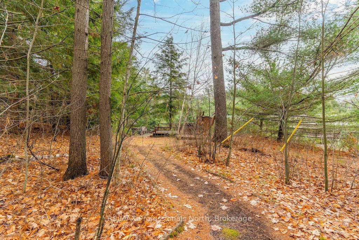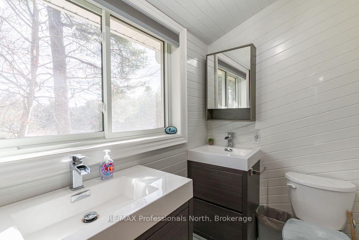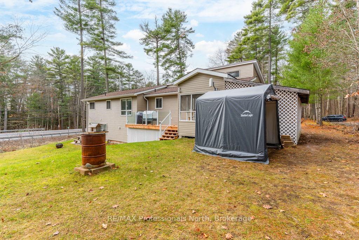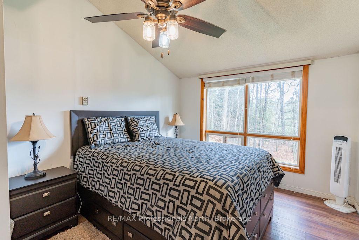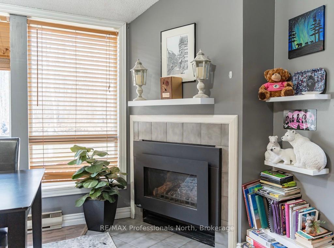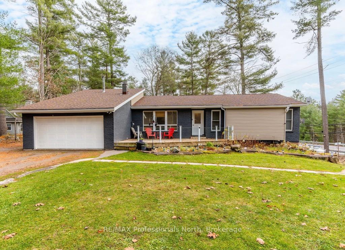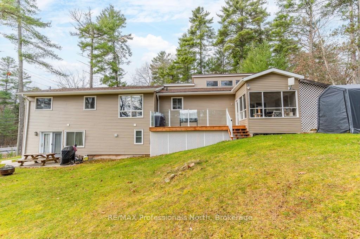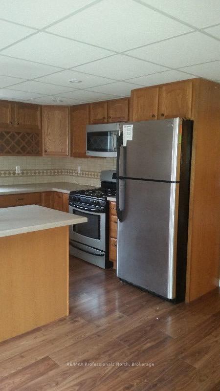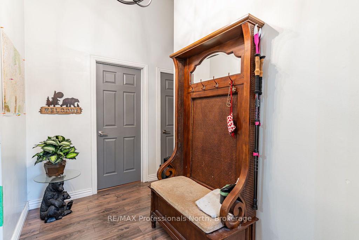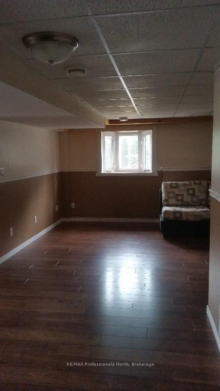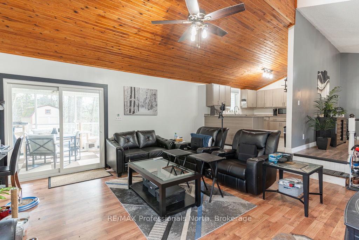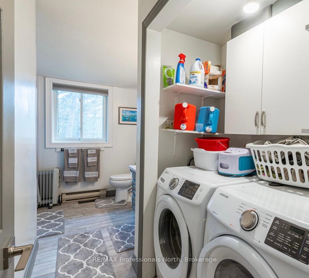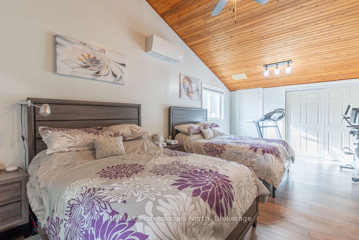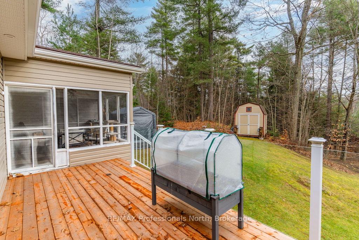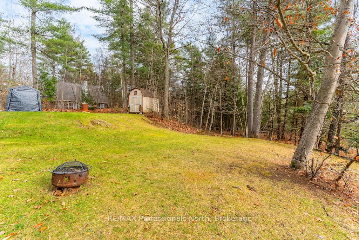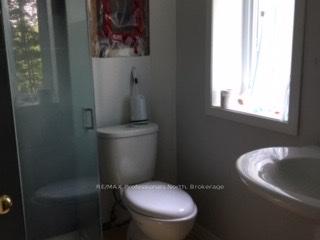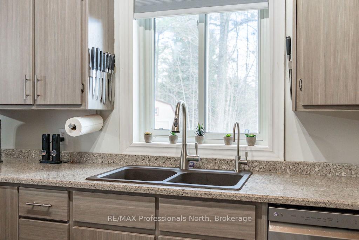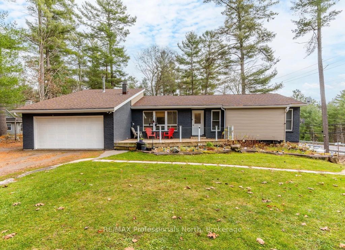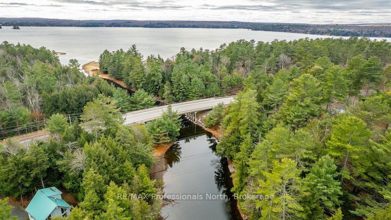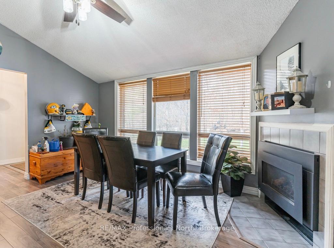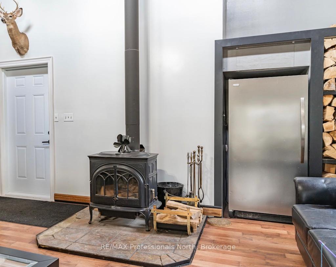$749,900
Available - For Sale
Listing ID: X11885790
1012 Parasol Dr , Algonquin Highlands, K0M 1J2, Ontario
| Riverfront Home - Featuring a picturesque setting on the Beech River, this beautiful dwelling offers miles of boating, fishing, and swimming pleasures with just a short boat ride into the prestigious 3 lake chain of Boshkung, Little Boshkung and Twelve Mile Lakes. The spacious open-concept upper level includes 3-bedrooms, 2-bathrooms, and features cathedral ceilings, fireside dining, cozy wood stove, and a generous primary bedroom. Pamper yourself in the beautiful ensuite featuring double sinks, custom walk-in shower and comfy heated floors! The finished walk-out lower level, with separate entrance, includes a 6' jet tub and provides the opportunity for an in-law suite, rental unit, or additional living space. Numerous upgrades include shingles, siding, windows, kitchen cabinets, flooring, propane furnace, heat pump, new well (2017) and more. Outside, the landscaped grounds feature perennial gardens, large decks and a path meandering through the trees to the waterfront where you can relax and unwind. An attached double-car garage, lean-to and storage shed round out this all-around attractive package! Schedule a viewing today. |
| Price | $749,900 |
| Taxes: | $3333.63 |
| Assessment: | $427000 |
| Assessment Year: | 2024 |
| Address: | 1012 Parasol Dr , Algonquin Highlands, K0M 1J2, Ontario |
| Directions/Cross Streets: | Parasol Drive & HWY 35 |
| Rooms: | 12 |
| Bedrooms: | 3 |
| Bedrooms +: | |
| Kitchens: | 1 |
| Family Room: | N |
| Basement: | Part Fin |
| Property Type: | Detached |
| Style: | Bungalow |
| Exterior: | Brick, Vinyl Siding |
| Garage Type: | Attached |
| (Parking/)Drive: | Pvt Double |
| Drive Parking Spaces: | 6 |
| Pool: | None |
| Fireplace/Stove: | Y |
| Heat Source: | Wood |
| Heat Type: | Forced Air |
| Central Air Conditioning: | Wall Unit |
| Laundry Level: | Main |
| Sewers: | Septic |
| Water: | Well |
$
%
Years
This calculator is for demonstration purposes only. Always consult a professional
financial advisor before making personal financial decisions.
| Although the information displayed is believed to be accurate, no warranties or representations are made of any kind. |
| RE/MAX Professionals North |
|
|
Ali Shahpazir
Sales Representative
Dir:
416-473-8225
Bus:
416-473-8225
| Virtual Tour | Book Showing | Email a Friend |
Jump To:
At a Glance:
| Type: | Freehold - Detached |
| Area: | Haliburton |
| Municipality: | Algonquin Highlands |
| Style: | Bungalow |
| Tax: | $3,333.63 |
| Beds: | 3 |
| Baths: | 2 |
| Fireplace: | Y |
| Pool: | None |
Locatin Map:
Payment Calculator:

