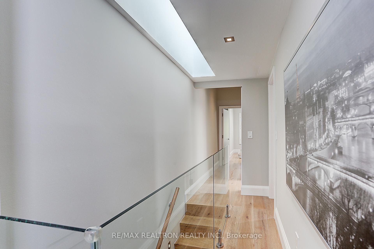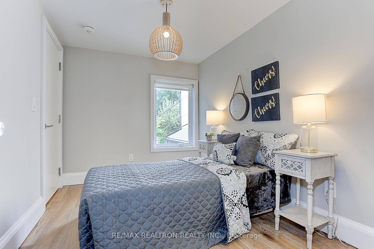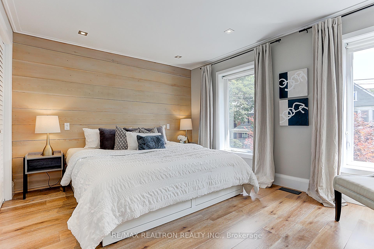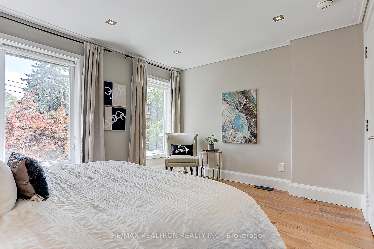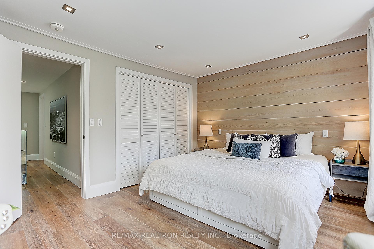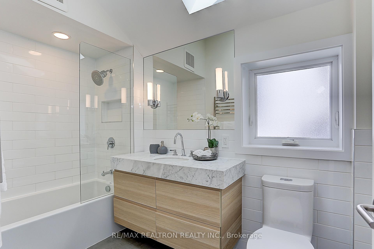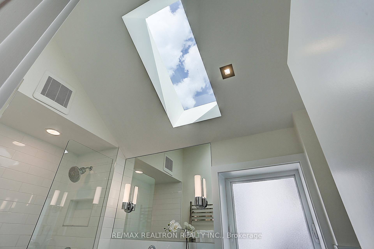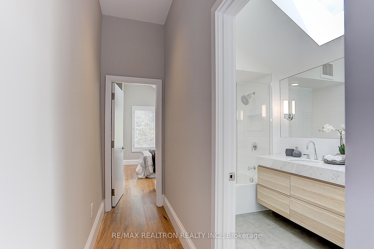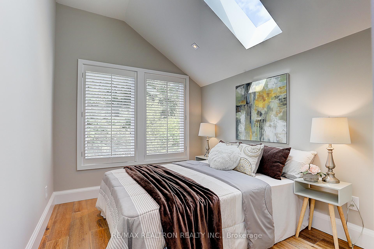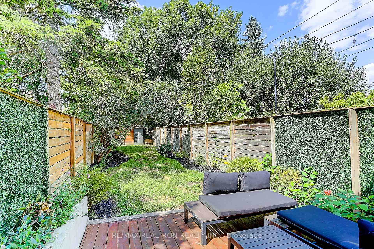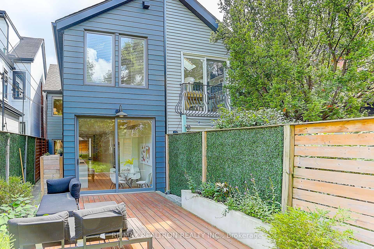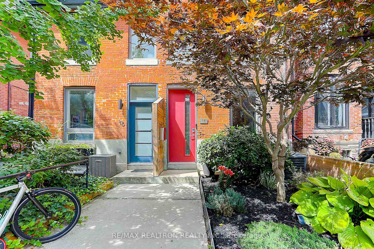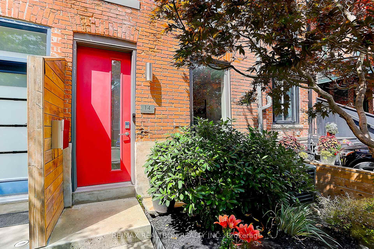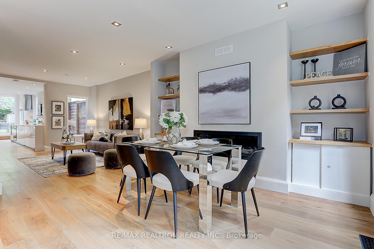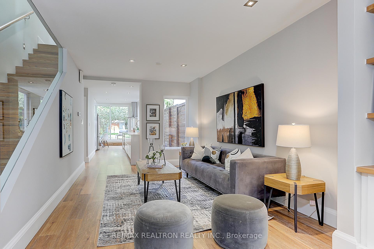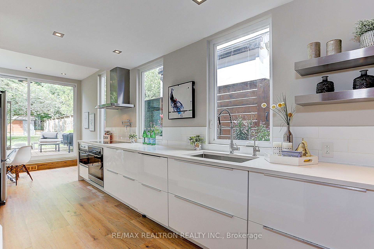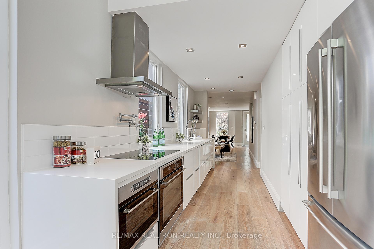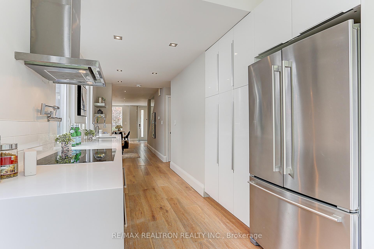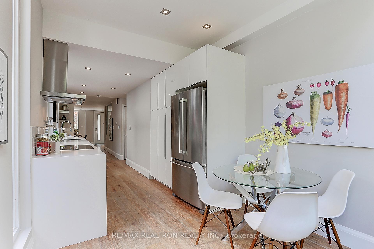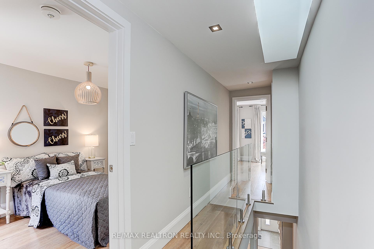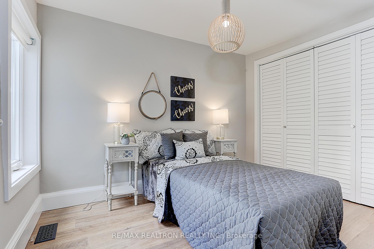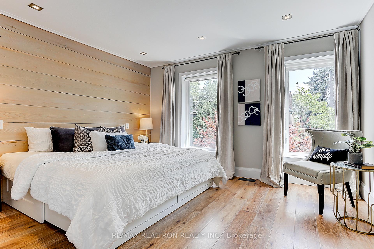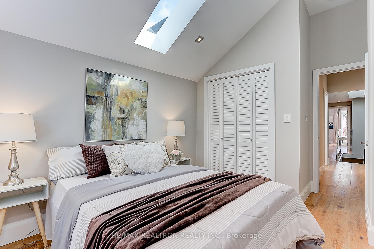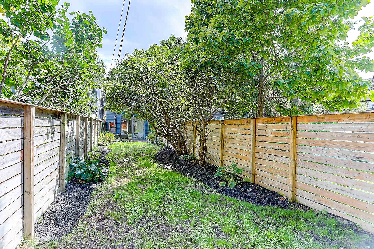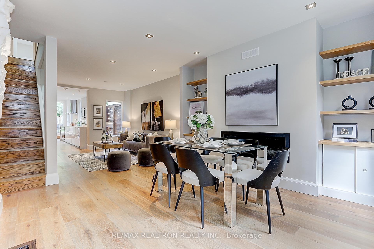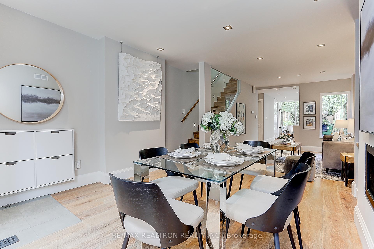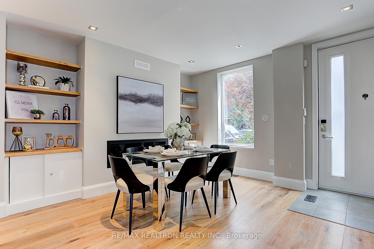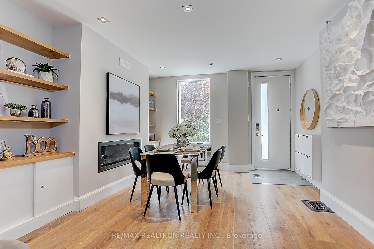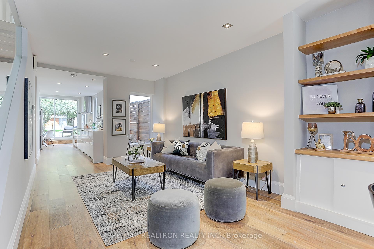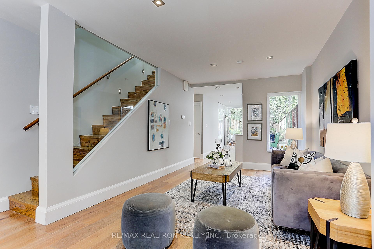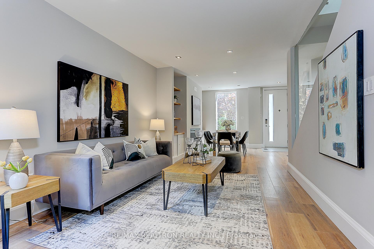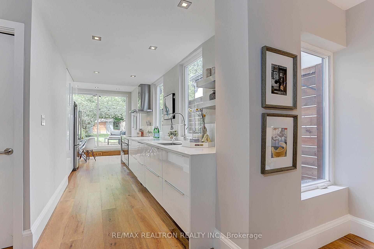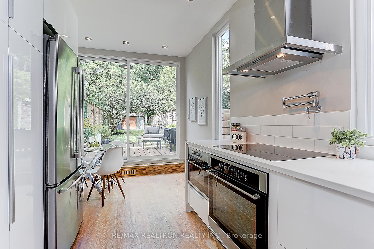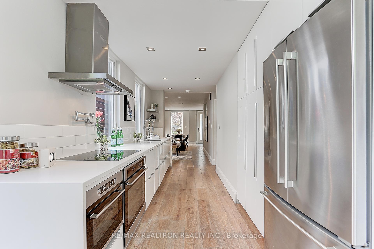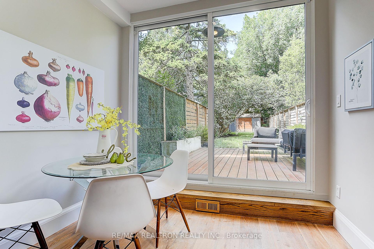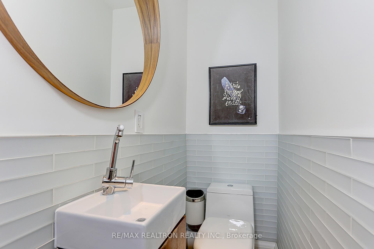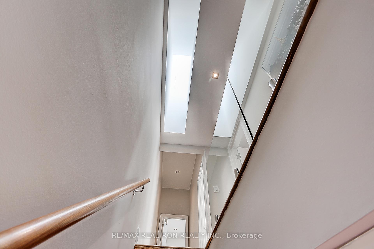$1,498,000
Available - For Sale
Listing ID: W9371228
14 Marion St , Toronto, M6R 1E5, Ontario
| Welcome To The Enchanting And Gorgeous Designer Semi-Detached Home 14 Marion Street. Nestled In The Heart of Roncesvalles Village On One of Its Most Tranquil Streets Where Magic Meets Modernity. New Designed Large Front And Back Yard Is Your Future Oasis. This Fully Renovated Classic Red Brick Residence Invites You Into A Luminous, Open-Concept Main Floor, Seamlessly Connecting A Welcoming Front Living Room, A Formal Dining Area, And A Tastefully Remodelled Kitchen Boasting Ample Cabinets And Quartz Countertops. Tons of Upgrades $$$: Gleaming Hardwood, Gorgeous Kitchen, New Windows And Doors, 3 Washrooms, Pot Lights Throughout, Walk-Out Patio With Large Shed, Sound-Proofed Party Wall Between The Semi's And Sound Proof Between Floors, Front Pad Irrigation, Built-In (Living & Master), Glass Railing, TWO Skylights Offering The Space With Enough Natural Light, And Stair Lighting. Upgraded Pipes Included Installation of Sewer Back Valves and Weeps. Roof Shingle Was Done Three Years Ago. The Partially Finished Basement Holds Boundless Potential Has A Fully Functional Bathroom. Located Just Steps Away From Roncesvalles Village, Queen West, Parkdale, High Park, Highway, and Waterfront. Access To An Array of Charming Shops, Restaurants, And Other Amenities. A Must See and Buy! |
| Extras: Fridge, Stove, Dishwasher, Washer, Dryer, Rangehood, Heated Towel Rack, Hot Water Tank (Owned), Furnace. All Existing Electrical Lights And Fixtures, All Existing Window Coverings. Brand New Vinyl Sliding (2024 Sept) |
| Price | $1,498,000 |
| Taxes: | $7245.88 |
| Address: | 14 Marion St , Toronto, M6R 1E5, Ontario |
| Lot Size: | 14.44 x 132.22 (Feet) |
| Directions/Cross Streets: | Roncesvalles/Queen St W |
| Rooms: | 7 |
| Bedrooms: | 3 |
| Bedrooms +: | |
| Kitchens: | 1 |
| Family Room: | N |
| Basement: | Part Fin |
| Property Type: | Semi-Detached |
| Style: | 2-Storey |
| Exterior: | Brick, Vinyl Siding |
| Garage Type: | None |
| (Parking/)Drive: | None |
| Drive Parking Spaces: | 0 |
| Pool: | None |
| Fireplace/Stove: | N |
| Heat Source: | Gas |
| Heat Type: | Forced Air |
| Central Air Conditioning: | Central Air |
| Sewers: | Sewers |
| Water: | Municipal |
$
%
Years
This calculator is for demonstration purposes only. Always consult a professional
financial advisor before making personal financial decisions.
| Although the information displayed is believed to be accurate, no warranties or representations are made of any kind. |
| RE/MAX REALTRON REALTY INC. |
|
|
Ali Shahpazir
Sales Representative
Dir:
416-473-8225
Bus:
416-473-8225
| Virtual Tour | Book Showing | Email a Friend |
Jump To:
At a Glance:
| Type: | Freehold - Semi-Detached |
| Area: | Toronto |
| Municipality: | Toronto |
| Neighbourhood: | Roncesvalles |
| Style: | 2-Storey |
| Lot Size: | 14.44 x 132.22(Feet) |
| Tax: | $7,245.88 |
| Beds: | 3 |
| Baths: | 3 |
| Fireplace: | N |
| Pool: | None |
Locatin Map:
Payment Calculator:


