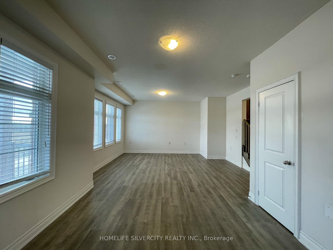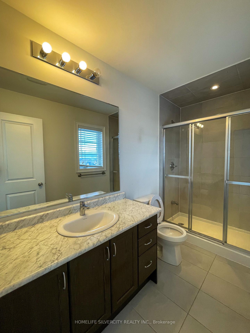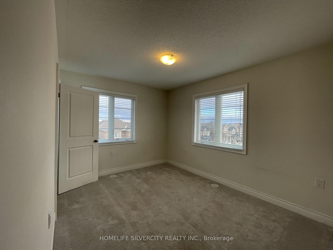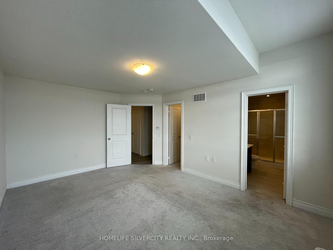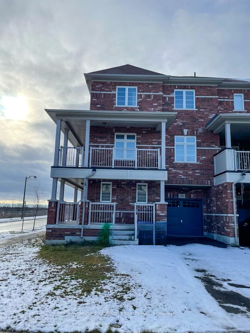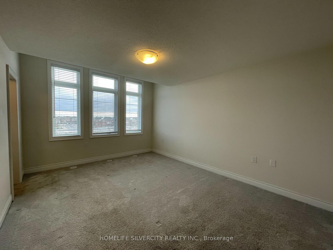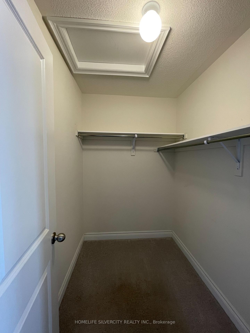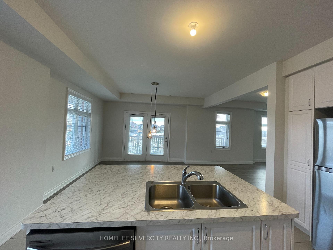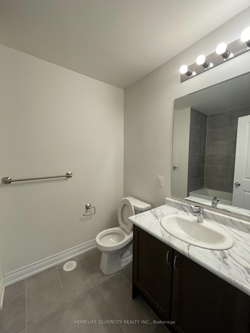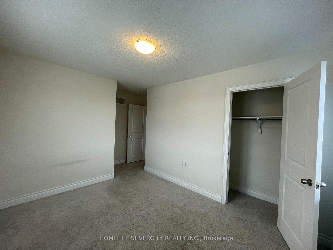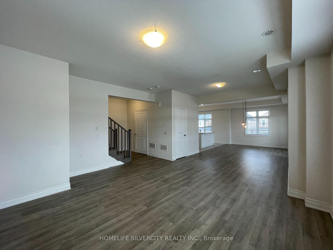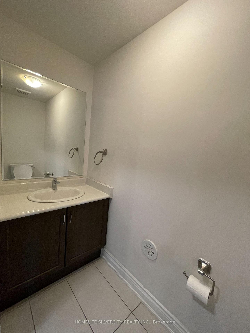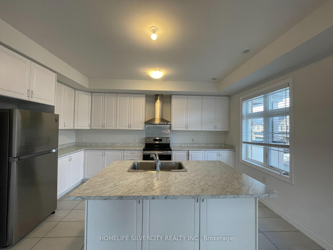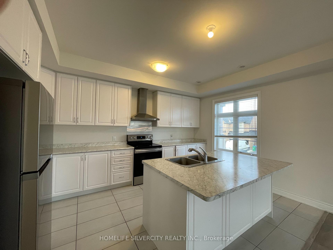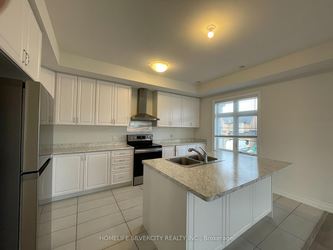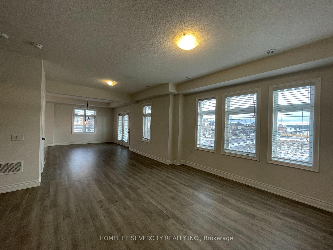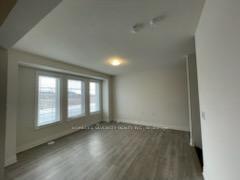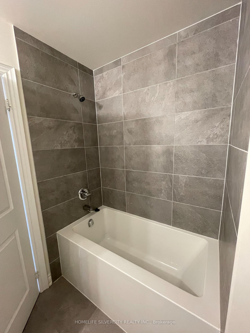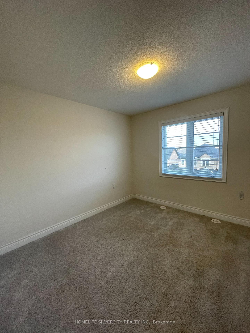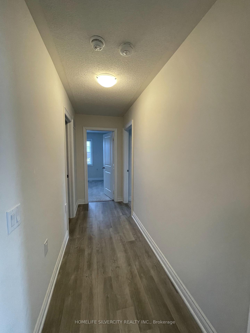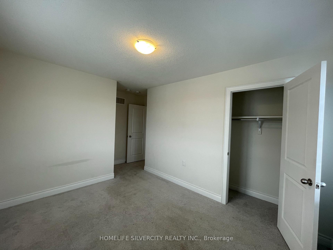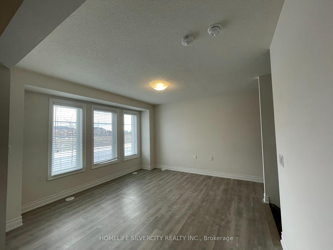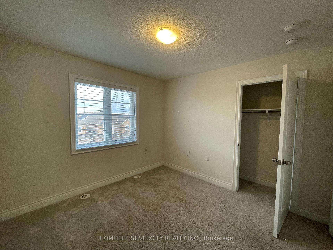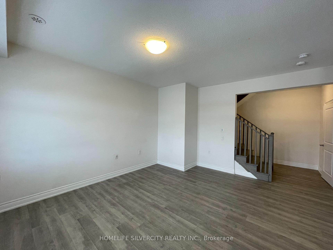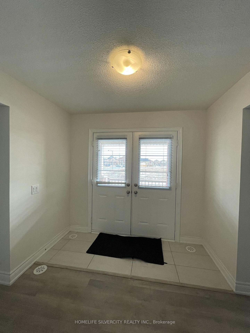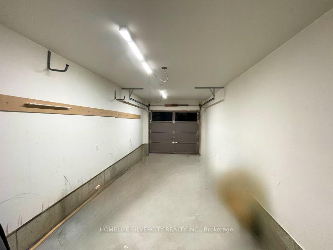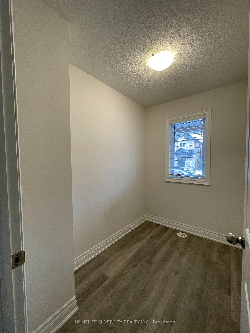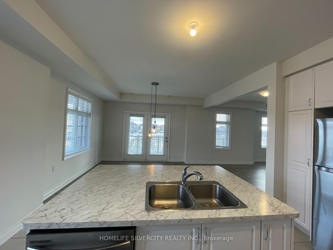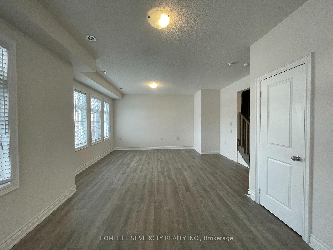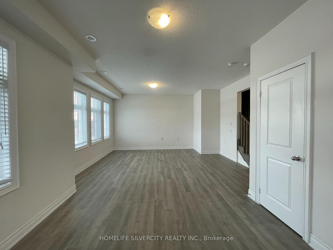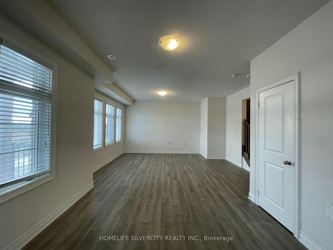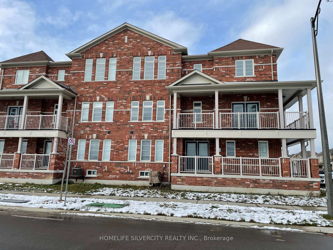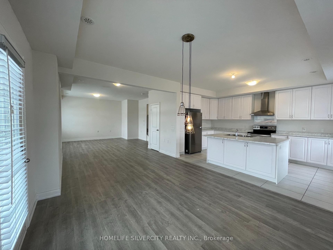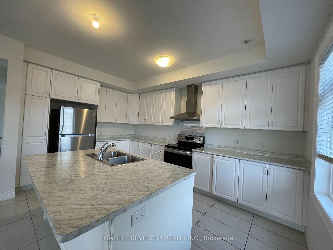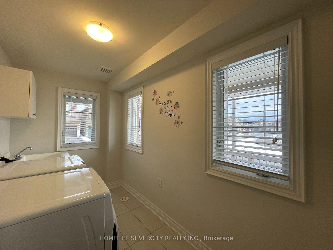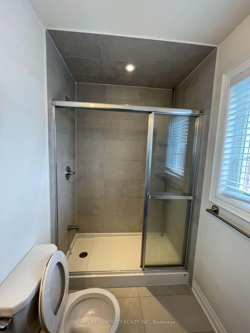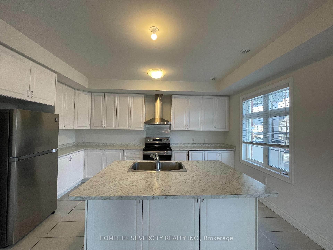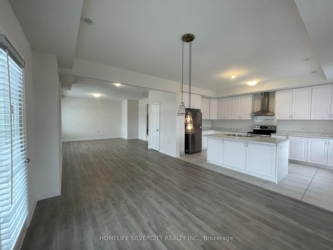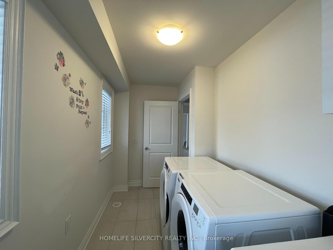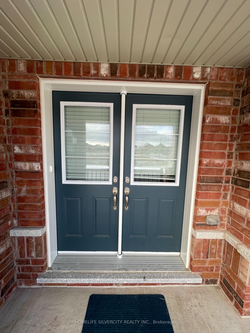$3,000
Available - For Rent
Listing ID: W11885896
104 Deer Ridge Tr , Caledon, L7C 2C7, Ontario
| Stunning semi-detached home on a large corner lot with 3-car parking and no sidewalk! This2,282 sq. ft. home has it all, featuring a main-level den that's perfect for a home office. With 3 bedrooms and 2.5 bathrooms, it's ideal for families. Enjoy bright, spacious living and dining areas, plus a cozy family room. The expansive wrap-around covered balcony offers great outdoor space. The modern white kitchen boasts brand new stainless steel appliances, plenty of cabinet storage, and a large central island with a breakfast bar. |
| Price | $3,000 |
| Address: | 104 Deer Ridge Tr , Caledon, L7C 2C7, Ontario |
| Directions/Cross Streets: | Dougall / Kennedy / Old School |
| Rooms: | 9 |
| Bedrooms: | 3 |
| Bedrooms +: | 1 |
| Kitchens: | 1 |
| Family Room: | Y |
| Basement: | Unfinished |
| Furnished: | N |
| Property Type: | Semi-Detached |
| Style: | 2-Storey |
| Exterior: | Brick |
| Garage Type: | Built-In |
| (Parking/)Drive: | Available |
| Drive Parking Spaces: | 2 |
| Pool: | None |
| Private Entrance: | Y |
| Laundry Access: | In Area |
| Parking Included: | Y |
| Fireplace/Stove: | Y |
| Heat Source: | Gas |
| Heat Type: | Forced Air |
| Central Air Conditioning: | Central Air |
| Sewers: | Sewers |
| Water: | Municipal |
| Utilities-Hydro: | A |
| Although the information displayed is believed to be accurate, no warranties or representations are made of any kind. |
| HOMELIFE SILVERCITY REALTY INC. |
|
|
Ali Shahpazir
Sales Representative
Dir:
416-473-8225
Bus:
416-473-8225
| Book Showing | Email a Friend |
Jump To:
At a Glance:
| Type: | Freehold - Semi-Detached |
| Area: | Peel |
| Municipality: | Caledon |
| Neighbourhood: | Rural Caledon |
| Style: | 2-Storey |
| Beds: | 3+1 |
| Baths: | 3 |
| Fireplace: | Y |
| Pool: | None |
Locatin Map:

