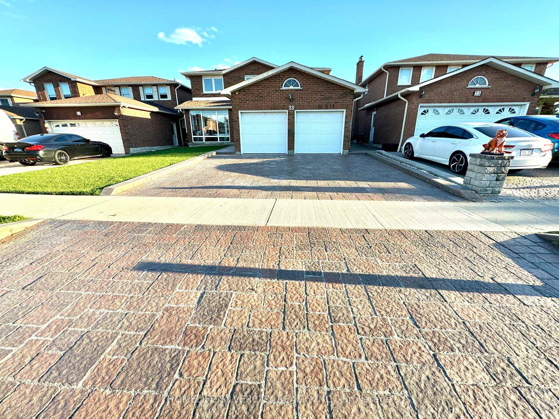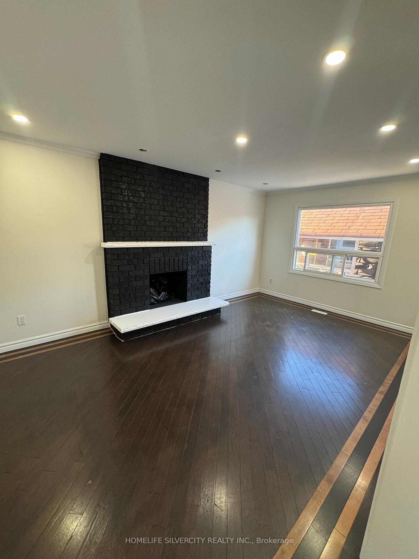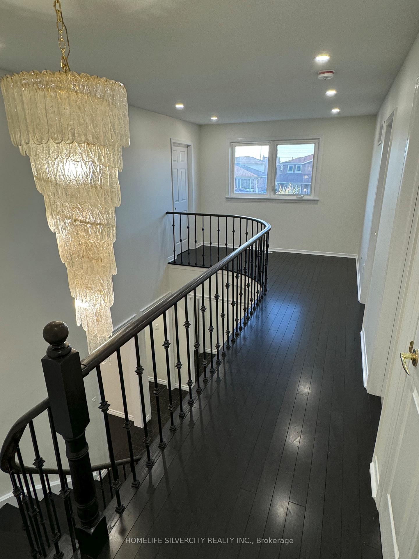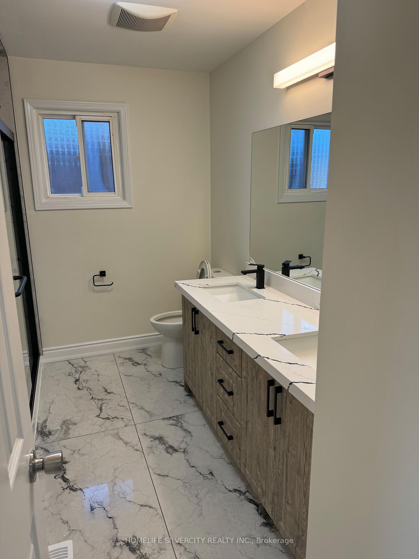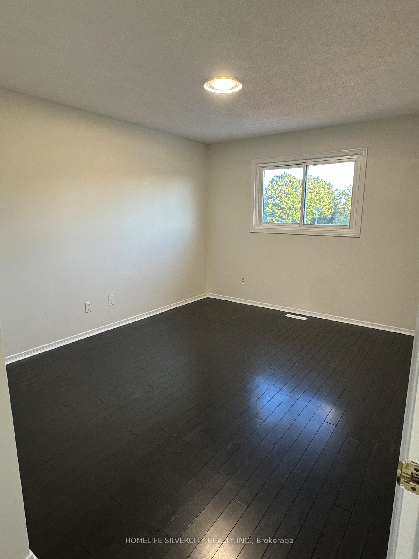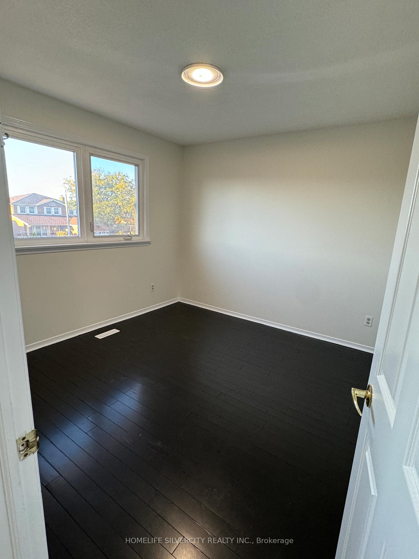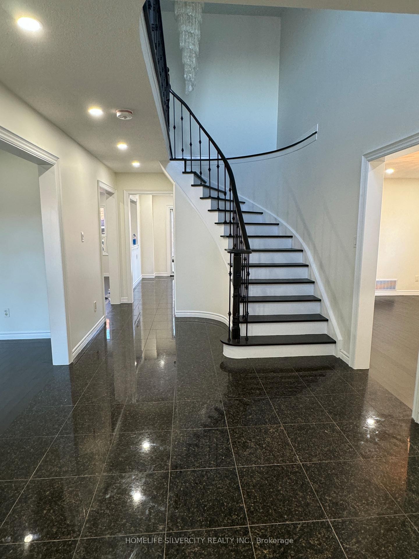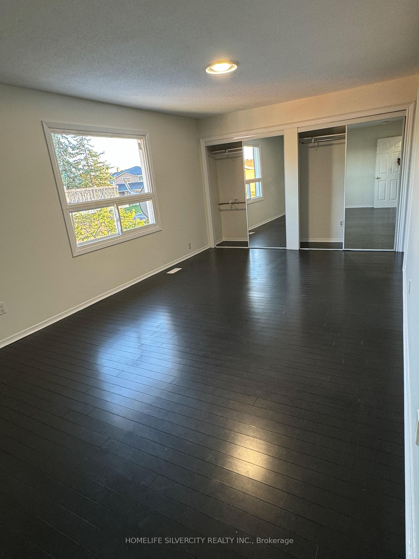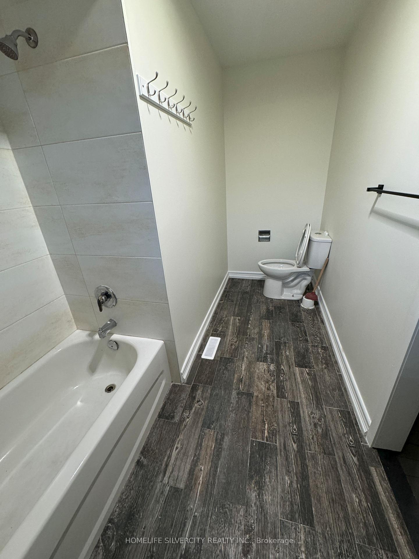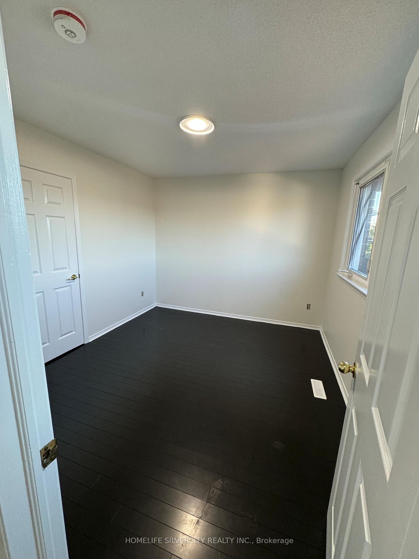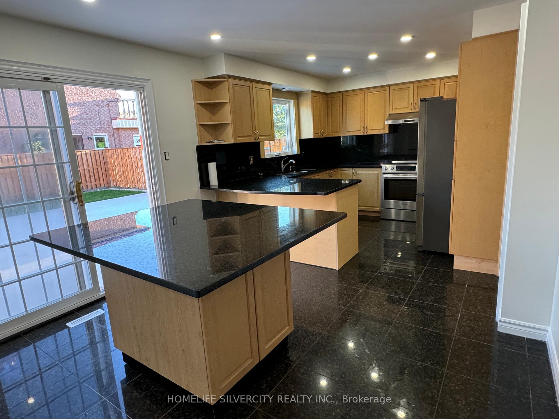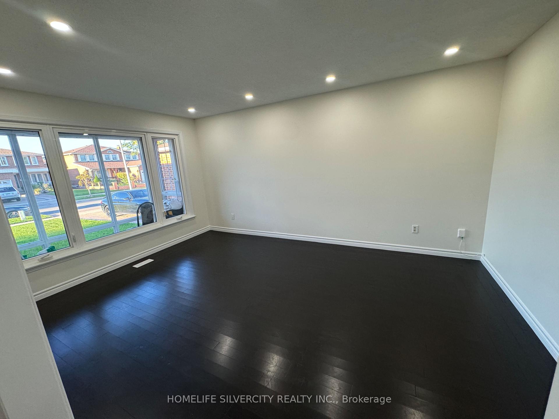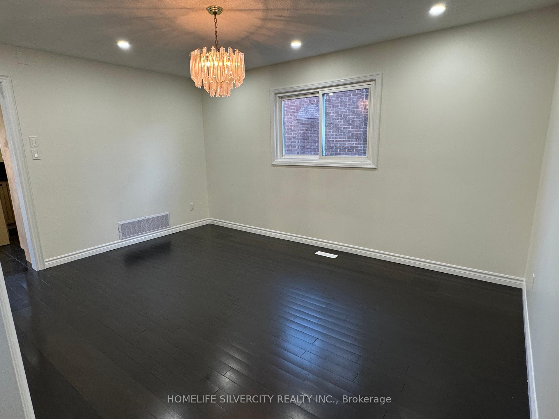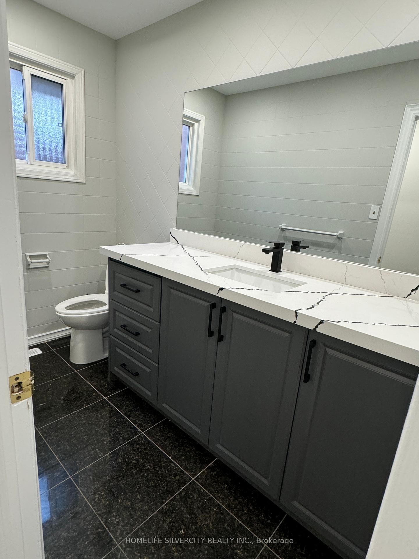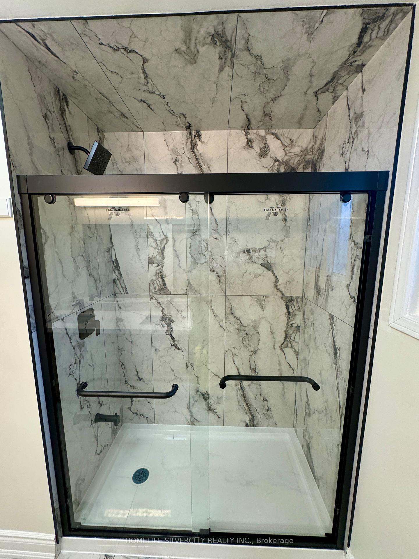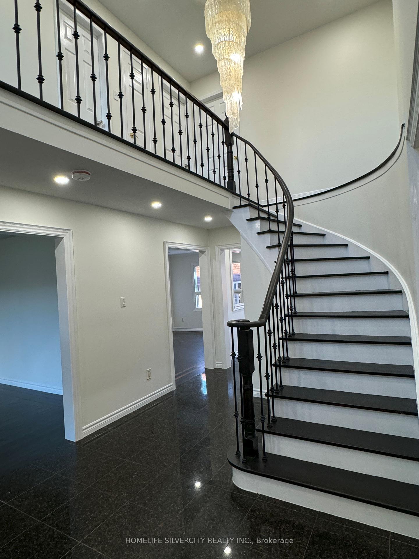$3,500
Available - For Rent
Listing ID: W11885892
23 Shockley Dr , Toronto, M9V 4Y3, Ontario
| Welcome to 23 Shockley Drive, located in Etobicoke. This executive-style 4-bedroom detached house sits on a spacious lot with plenty of windows, allowing ample sunlight. The home features no carpet throughout. It includes a formal living/dining room and a family room. The kitchen comes with an island and stainless steel appliances. There are 4 good-sized bedrooms with closets, and the master bedroom features a 4pc bathroom and built-in storage. Additionally, there's a private backyard with a new fence and a large concrete patio. |
| Price | $3,500 |
| Address: | 23 Shockley Dr , Toronto, M9V 4Y3, Ontario |
| Lot Size: | 45.11 x 119.93 (Feet) |
| Directions/Cross Streets: | Steel & Martin Grove |
| Rooms: | 9 |
| Bedrooms: | 4 |
| Bedrooms +: | |
| Kitchens: | 1 |
| Family Room: | Y |
| Basement: | None |
| Furnished: | N |
| Property Type: | Detached |
| Style: | 2-Storey |
| Exterior: | Brick |
| Garage Type: | Attached |
| (Parking/)Drive: | Available |
| Drive Parking Spaces: | 2 |
| Pool: | None |
| Private Entrance: | Y |
| Laundry Access: | Ensuite |
| Approximatly Square Footage: | 2500-3000 |
| Parking Included: | Y |
| Fireplace/Stove: | Y |
| Heat Source: | Gas |
| Heat Type: | Forced Air |
| Central Air Conditioning: | Central Air |
| Sewers: | Sewers |
| Water: | Municipal |
| Utilities-Cable: | N |
| Utilities-Hydro: | N |
| Utilities-Gas: | N |
| Although the information displayed is believed to be accurate, no warranties or representations are made of any kind. |
| HOMELIFE SILVERCITY REALTY INC. |
|
|
Ali Shahpazir
Sales Representative
Dir:
416-473-8225
Bus:
416-473-8225
| Book Showing | Email a Friend |
Jump To:
At a Glance:
| Type: | Freehold - Detached |
| Area: | Toronto |
| Municipality: | Toronto |
| Neighbourhood: | Mount Olive-Silverstone-Jamestown |
| Style: | 2-Storey |
| Lot Size: | 45.11 x 119.93(Feet) |
| Beds: | 4 |
| Baths: | 3 |
| Fireplace: | Y |
| Pool: | None |
Locatin Map:

