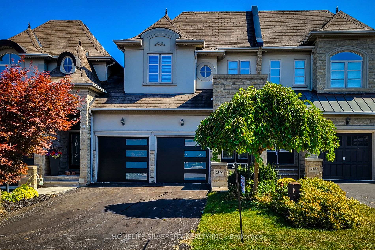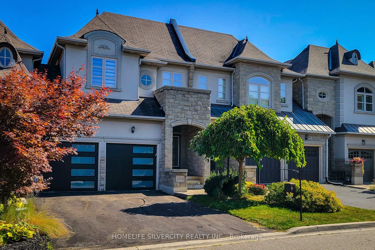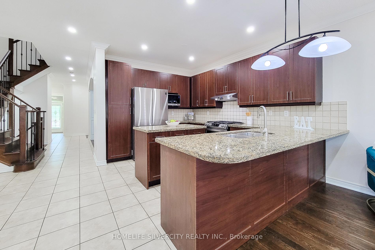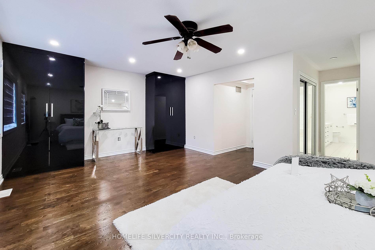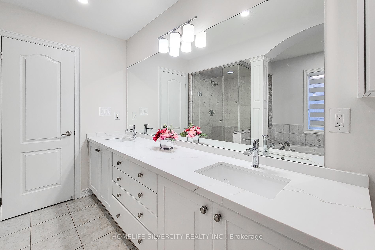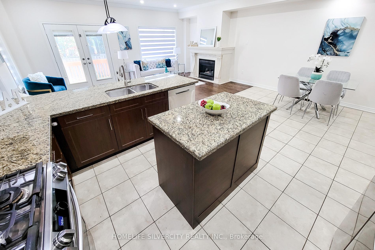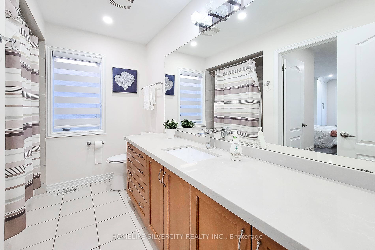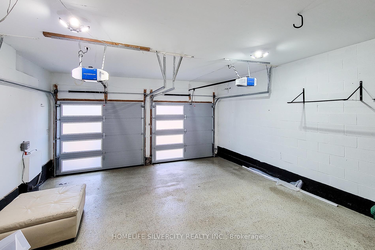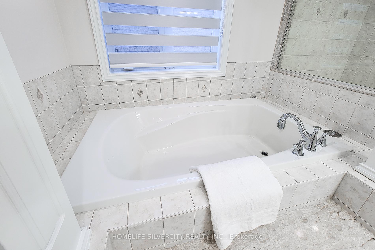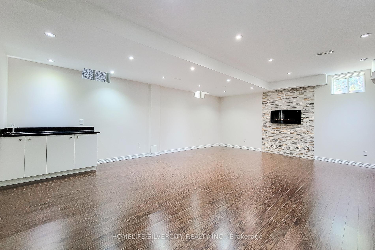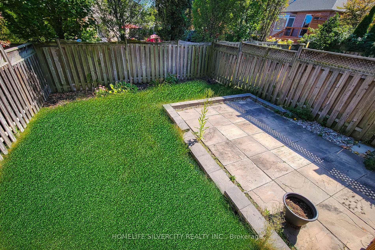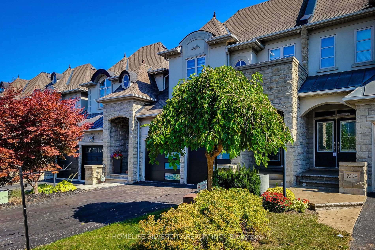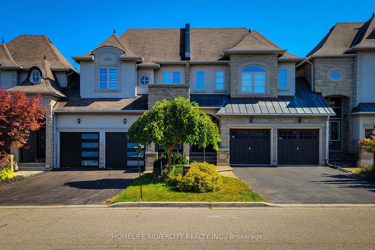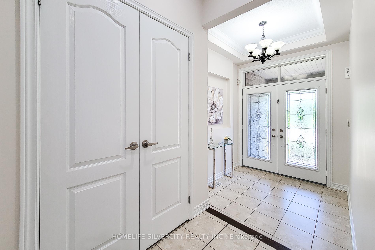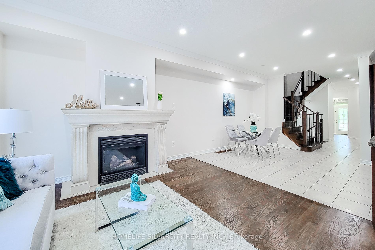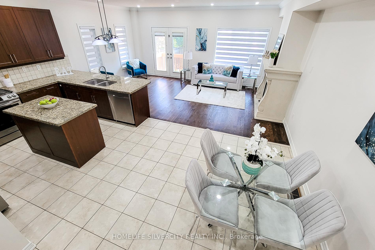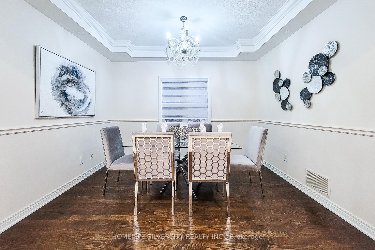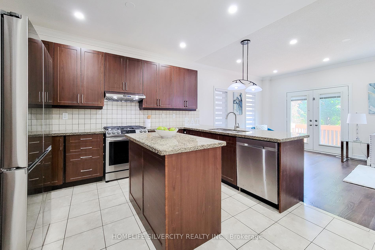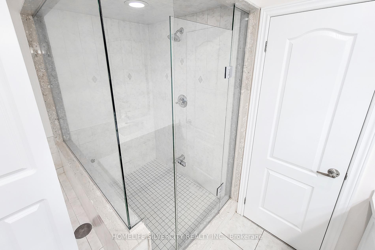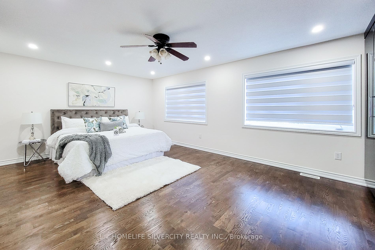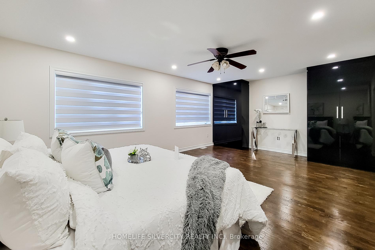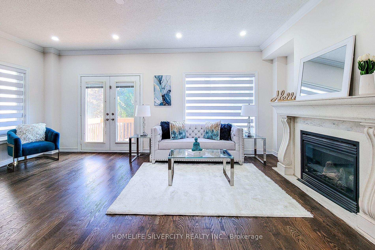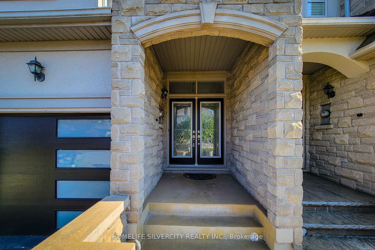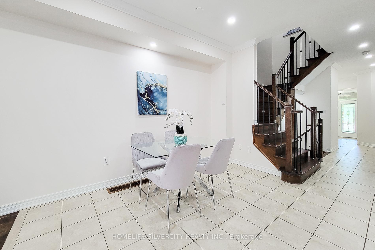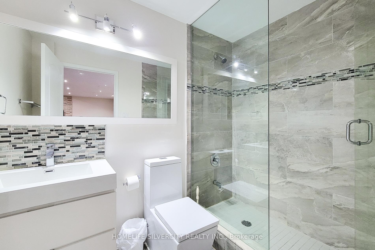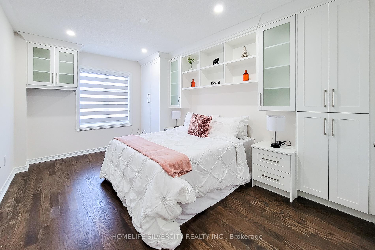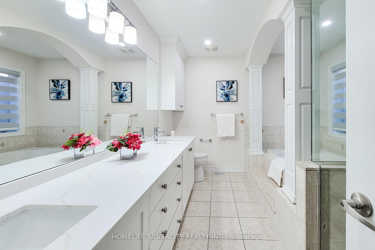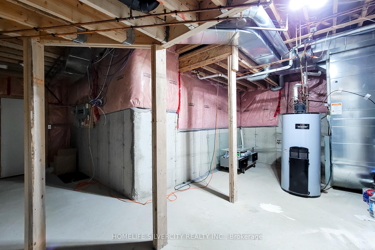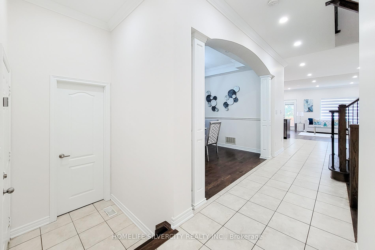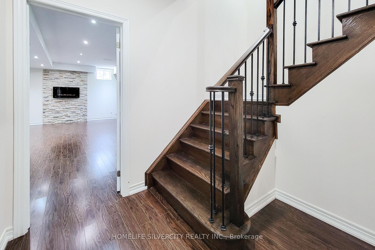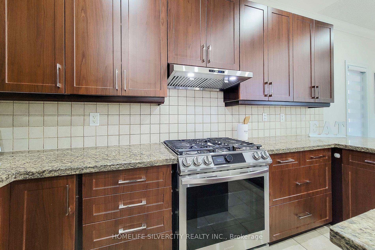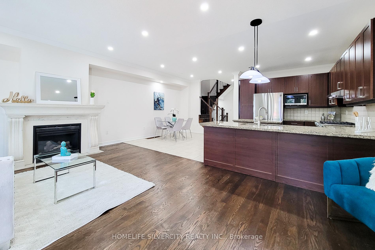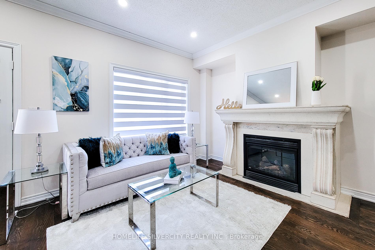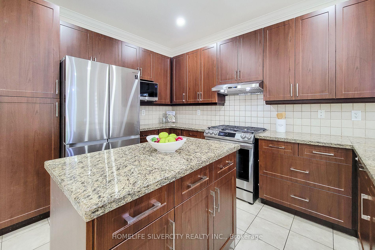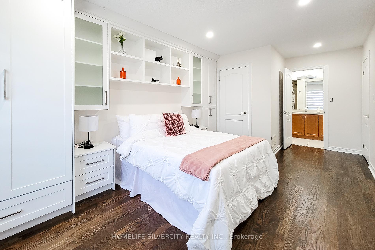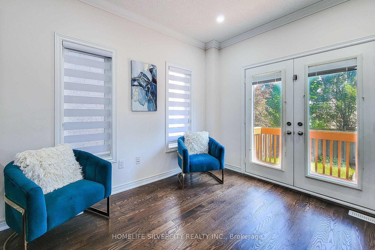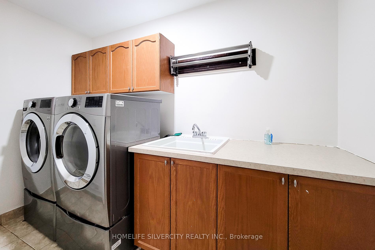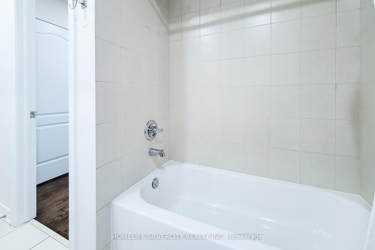$1,539,000
Available - For Sale
Listing ID: W11885891
2336 Wuthering Heights Way , Oakville, L6M 0E8, Ontario
| Excellent Fernbrook 'Marseille' model townhome located in the sought-after Bronte West neighbourhood. Freshly painted throughout! Open Concept Layout W/9Ft Ceilings On The Main Floor And The Basement. The home has Dark Oak Hardwood floors on the main/2nd floor, stairs W/Iron Pickets, Crown Moulding, And S/S Appliances. Epoxy in the garage. 3pc bathroom in the basement. Quartz countertop in the master bathroom, Custom walk-in closet in 3rd bedroom, his/her closet in master, storage/closet in 2nd bdrm. Brand new cabinets in kitchen, and pull outs. All appliances and garage doors have been updated recently. |
| Extras: Recently bought S/S Fridge, Stove, Microwave, Dishwasher, all ELF's, brand new blinds. Located near excellent schools, highway, trails, etc. |
| Price | $1,539,000 |
| Taxes: | $6800.00 |
| Address: | 2336 Wuthering Heights Way , Oakville, L6M 0E8, Ontario |
| Lot Size: | 25.98 x 113.02 (Feet) |
| Directions/Cross Streets: | Colonel William Pkwy & Dundas St W |
| Rooms: | 7 |
| Rooms +: | 1 |
| Bedrooms: | 3 |
| Bedrooms +: | |
| Kitchens: | 1 |
| Family Room: | Y |
| Basement: | Finished |
| Property Type: | Att/Row/Twnhouse |
| Style: | 2-Storey |
| Exterior: | Stone, Stucco/Plaster |
| Garage Type: | Attached |
| (Parking/)Drive: | Pvt Double |
| Drive Parking Spaces: | 2 |
| Pool: | None |
| Approximatly Square Footage: | 2000-2500 |
| Fireplace/Stove: | Y |
| Heat Source: | Electric |
| Heat Type: | Forced Air |
| Central Air Conditioning: | Central Air |
| Laundry Level: | Upper |
| Elevator Lift: | N |
| Sewers: | Sewers |
| Water: | Municipal |
$
%
Years
This calculator is for demonstration purposes only. Always consult a professional
financial advisor before making personal financial decisions.
| Although the information displayed is believed to be accurate, no warranties or representations are made of any kind. |
| HOMELIFE SILVERCITY REALTY INC. |
|
|
Ali Shahpazir
Sales Representative
Dir:
416-473-8225
Bus:
416-473-8225
| Virtual Tour | Book Showing | Email a Friend |
Jump To:
At a Glance:
| Type: | Freehold - Att/Row/Twnhouse |
| Area: | Halton |
| Municipality: | Oakville |
| Neighbourhood: | Palermo West |
| Style: | 2-Storey |
| Lot Size: | 25.98 x 113.02(Feet) |
| Tax: | $6,800 |
| Beds: | 3 |
| Baths: | 4 |
| Fireplace: | Y |
| Pool: | None |
Locatin Map:
Payment Calculator:

