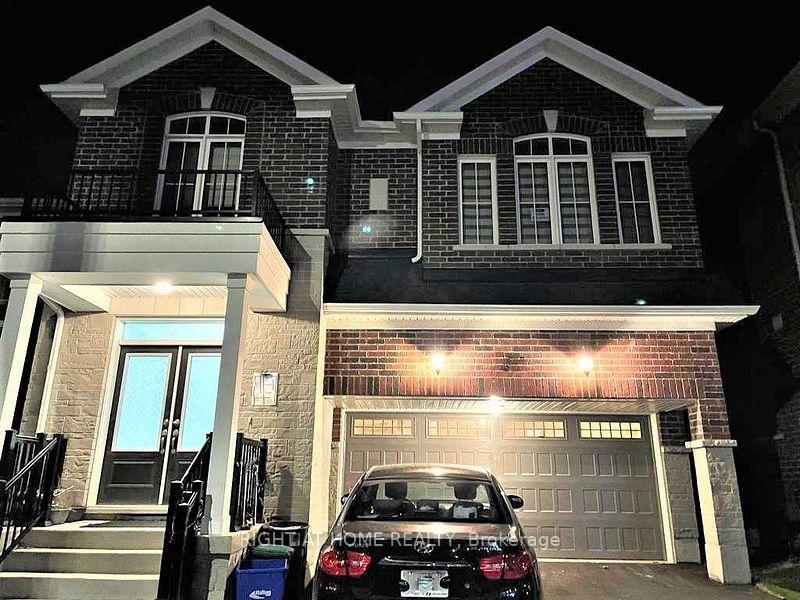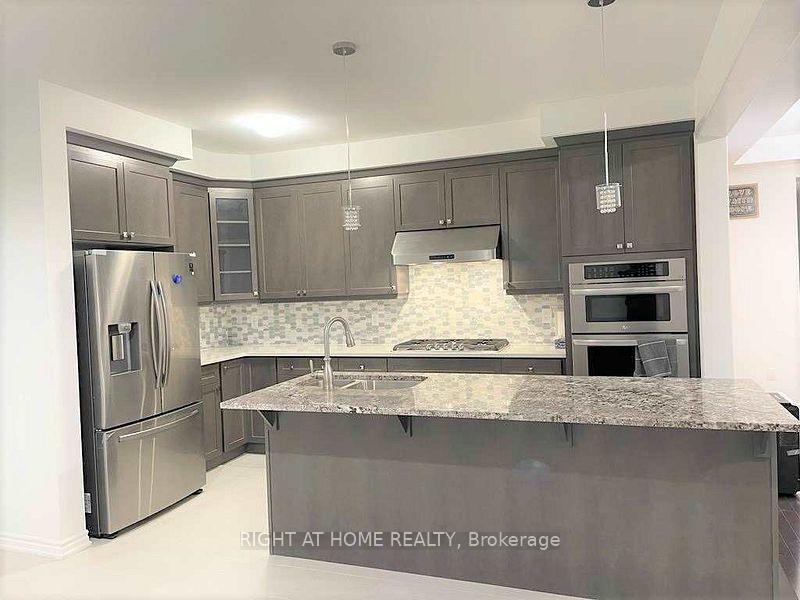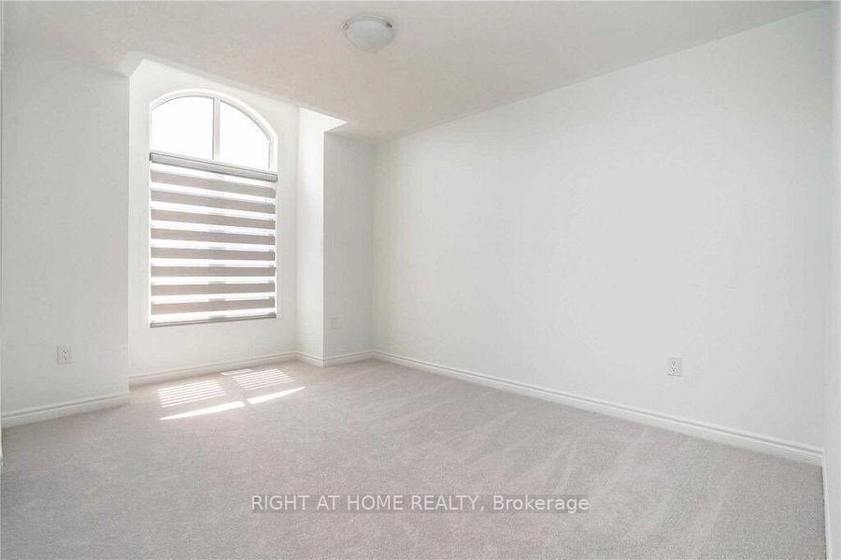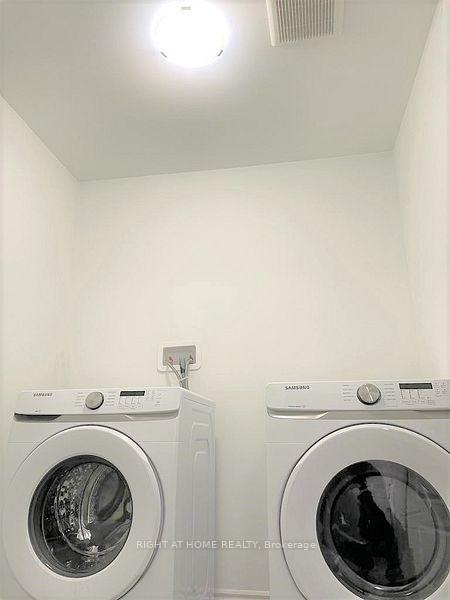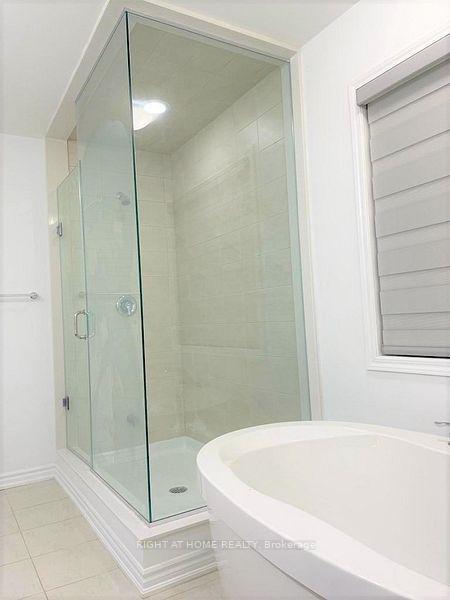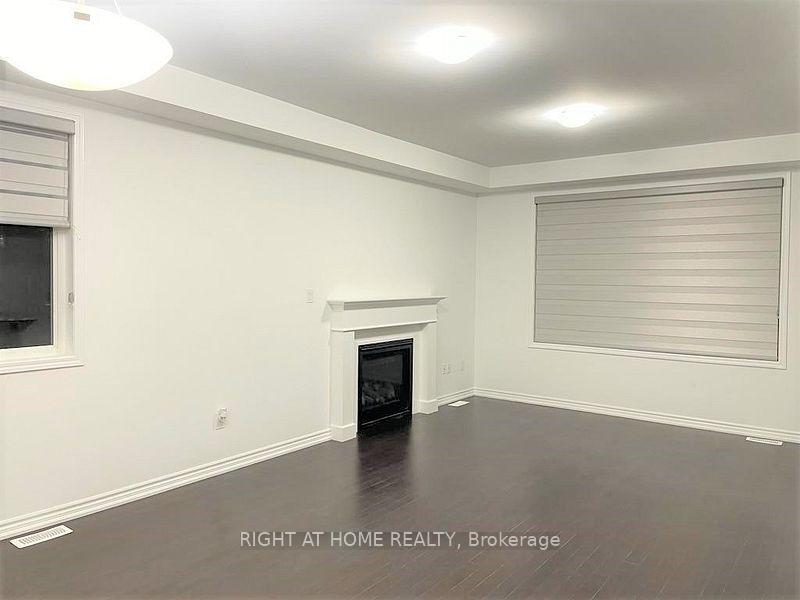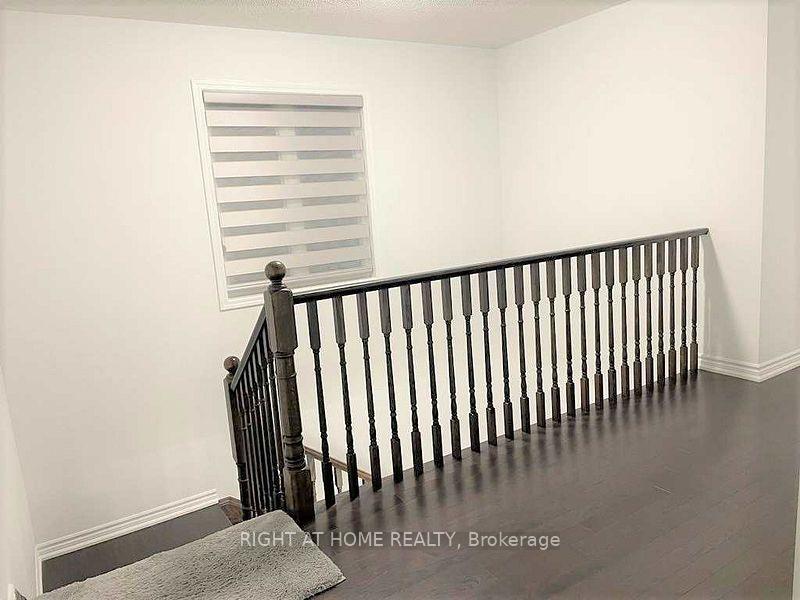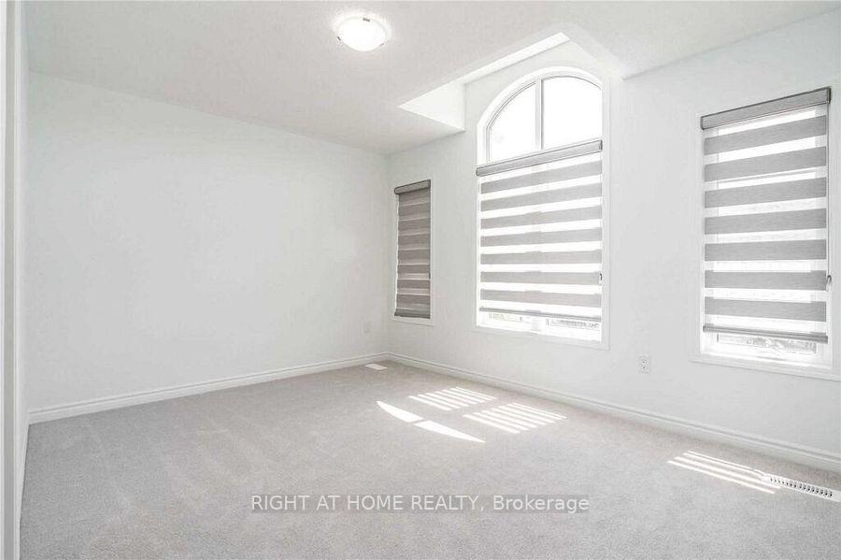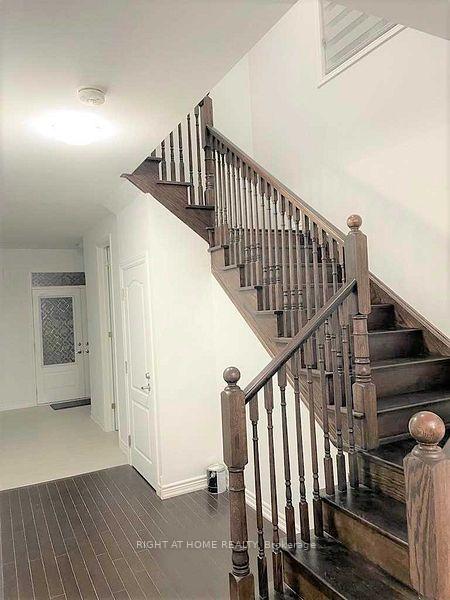$3,999
Available - For Rent
Listing ID: W11885691
142 Yates Dr , Milton, L9E 1S7, Ontario
| Located in a desirable new subdivision at Yates Drive & Aspen Terrace, this spacious detached home offers a well-designed layout with generously sized bedrooms. Main Level: Features a convenient mudroom, an additional room for storage. Second Floor: Includes a laundry room for added convenience. This property is currently tenant-occupied and will be available for new tenants from 1 Feb 2025. Ideal for AAA tenants. No Smoking. Utilities share 70%.Note: basement is a self-contained legal unit and not included in the lease. Contact us today to schedule a viewing! |
| Price | $3,999 |
| Address: | 142 Yates Dr , Milton, L9E 1S7, Ontario |
| Directions/Cross Streets: | Yates Dr & Aspen Terr |
| Rooms: | 12 |
| Bedrooms: | 5 |
| Bedrooms +: | |
| Kitchens: | 1 |
| Family Room: | Y |
| Basement: | Finished |
| Furnished: | N |
| Approximatly Age: | 0-5 |
| Property Type: | Detached |
| Style: | 2-Storey |
| Exterior: | Brick |
| Garage Type: | Attached |
| (Parking/)Drive: | Private |
| Drive Parking Spaces: | 1 |
| Pool: | None |
| Private Entrance: | Y |
| Approximatly Age: | 0-5 |
| Approximatly Square Footage: | 2500-3000 |
| Parking Included: | Y |
| Fireplace/Stove: | Y |
| Heat Source: | Gas |
| Heat Type: | Forced Air |
| Central Air Conditioning: | Central Air |
| Sewers: | Sewers |
| Water: | Municipal |
| Although the information displayed is believed to be accurate, no warranties or representations are made of any kind. |
| RIGHT AT HOME REALTY |
|
|
Ali Shahpazir
Sales Representative
Dir:
416-473-8225
Bus:
416-473-8225
| Book Showing | Email a Friend |
Jump To:
At a Glance:
| Type: | Freehold - Detached |
| Area: | Halton |
| Municipality: | Milton |
| Neighbourhood: | 1026 - CB Cobban |
| Style: | 2-Storey |
| Approximate Age: | 0-5 |
| Beds: | 5 |
| Baths: | 4 |
| Fireplace: | Y |
| Pool: | None |
Locatin Map:

