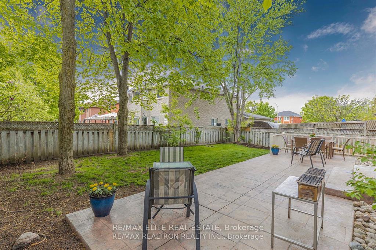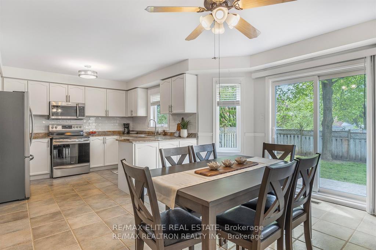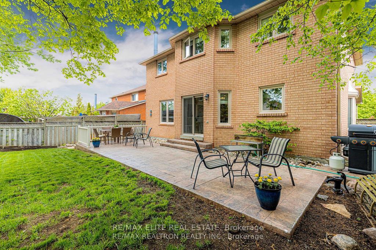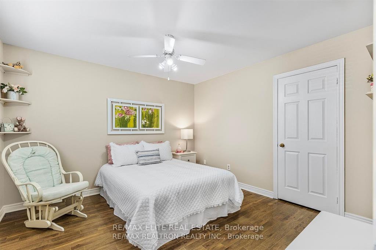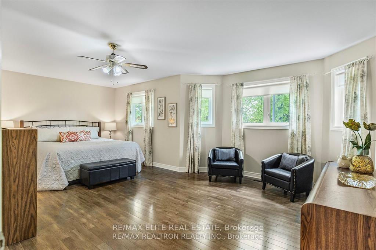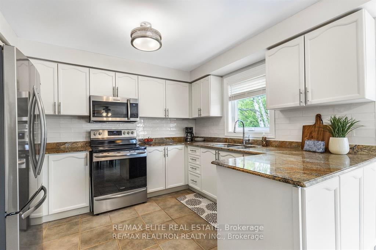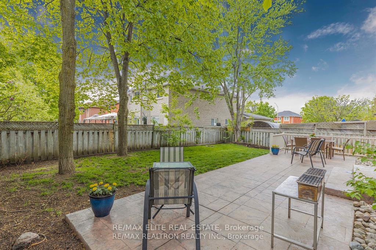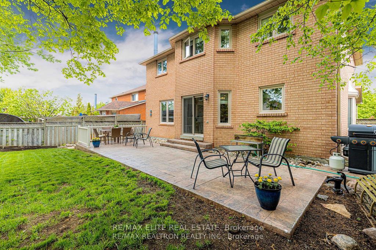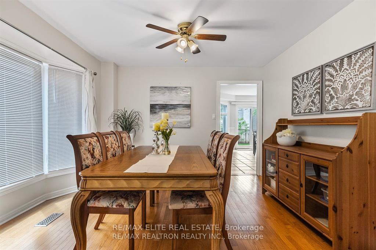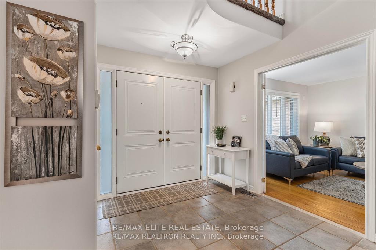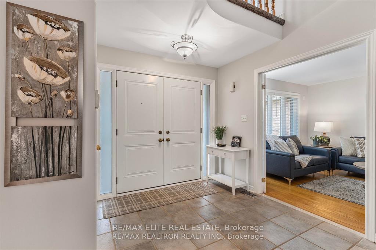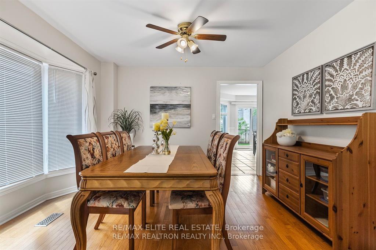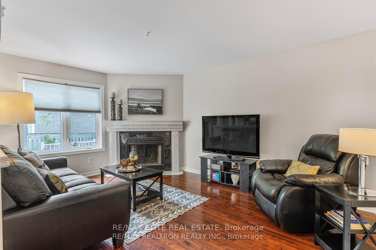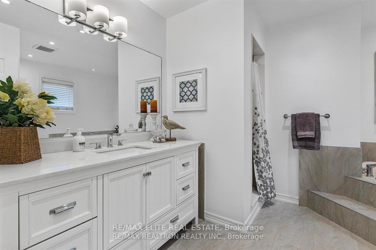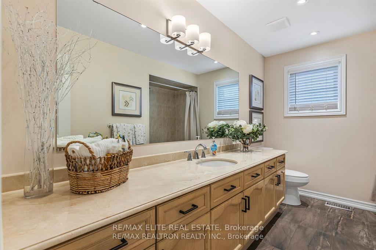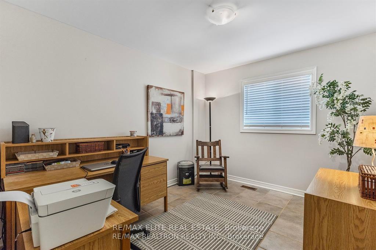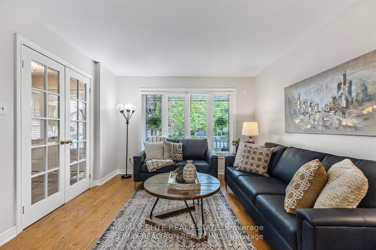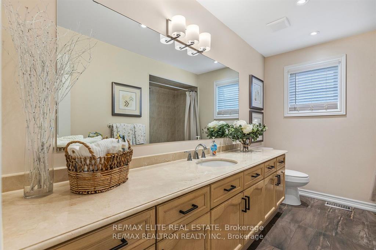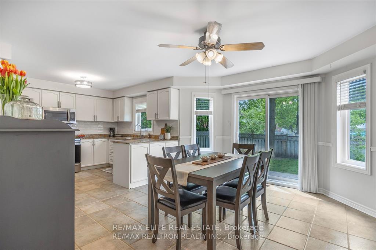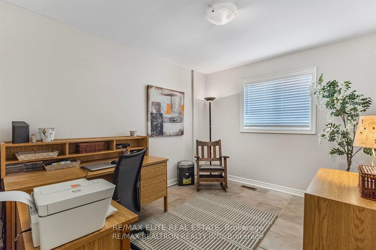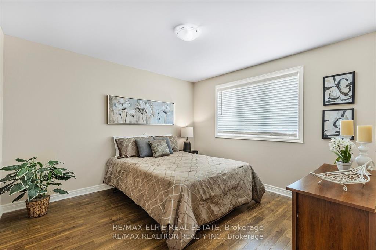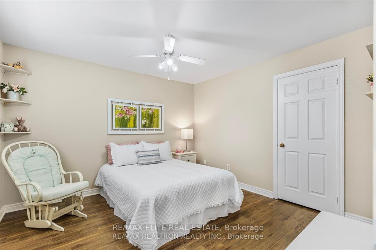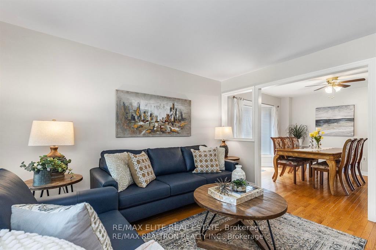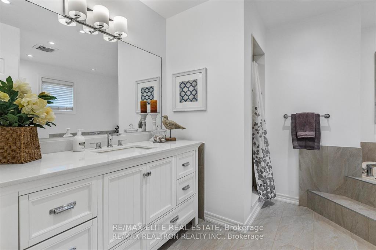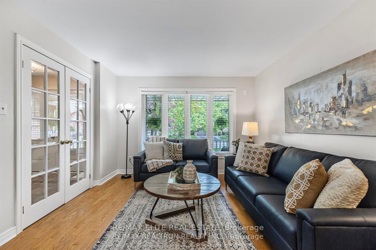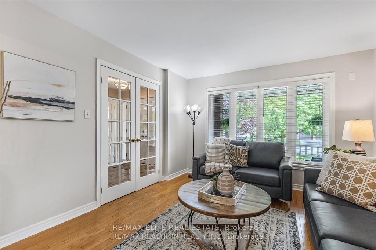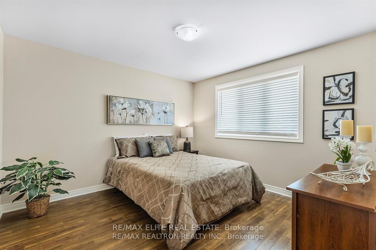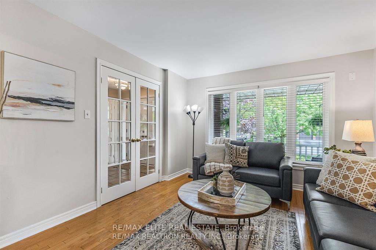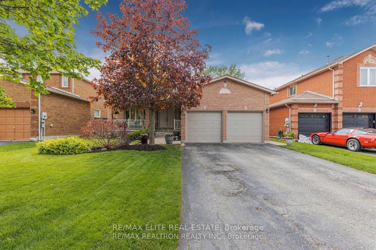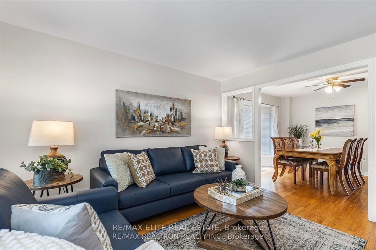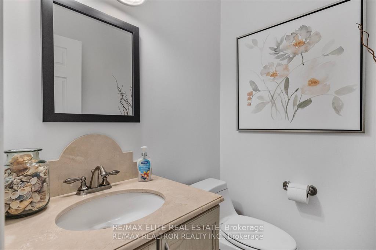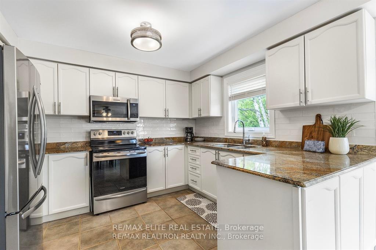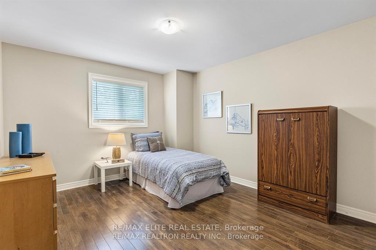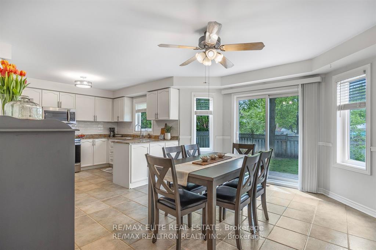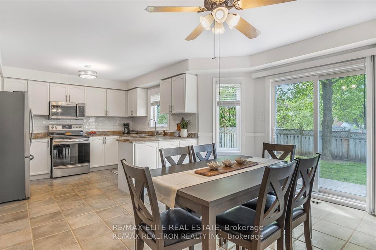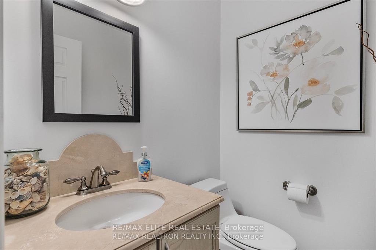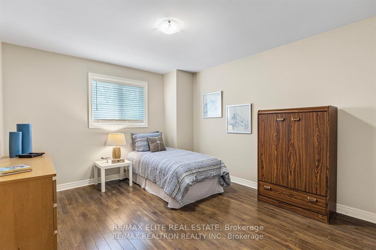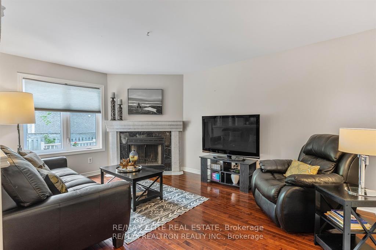$3,100
Available - For Rent
Listing ID: S11885886
115 James St , Unit Upper, Barrie, L4N 6Y1, Ontario
| This 4 Bedroom Brick 2 Storey Family Home Situated On a Fenced Lot Walking Distance to Schools, Parks & Trails. Located in south Barrie with easy access to Hwy 400. Exterior boasts attractive landscaping, double car garage and a front porch perfect for relaxing. This Inviting Home Features a Spacious & Comfortable Living Room/ Dining Room Along With Family Room And Kitchen. A Main Floor Office Offers A Convenient Work Or Study Space. Kitchen features granite countertops and stainless steel appliances. Main floor laundry room. Hardwood and ceramic floors on main floor. Fireplace in Family Room. Newer Casem.ent Windows Upper Floors (2022), Second Floor Bathrooms Renovated With Heated Floors. The Kitchen Walkout To Patio & Fenced treedYard is Perfect For Outdoor Entertainment. |
| Price | $3,100 |
| Address: | 115 James St , Unit Upper, Barrie, L4N 6Y1, Ontario |
| Apt/Unit: | Upper |
| Acreage: | < .50 |
| Directions/Cross Streets: | Ardagh & Ferndale |
| Rooms: | 5 |
| Bedrooms: | 4 |
| Bedrooms +: | |
| Kitchens: | 1 |
| Family Room: | Y |
| Basement: | None |
| Furnished: | N |
| Property Type: | Detached |
| Style: | 2-Storey |
| Exterior: | Brick |
| Garage Type: | Attached |
| (Parking/)Drive: | Private |
| Drive Parking Spaces: | 4 |
| Pool: | None |
| Private Entrance: | Y |
| Laundry Access: | Shared |
| CAC Included: | Y |
| Parking Included: | Y |
| Fireplace/Stove: | Y |
| Heat Source: | Gas |
| Heat Type: | Forced Air |
| Central Air Conditioning: | Central Air |
| Sewers: | Sewers |
| Water: | Municipal |
| Although the information displayed is believed to be accurate, no warranties or representations are made of any kind. |
| RE/MAX ELITE REAL ESTATE |
|
|
Ali Shahpazir
Sales Representative
Dir:
416-473-8225
Bus:
416-473-8225
| Book Showing | Email a Friend |
Jump To:
At a Glance:
| Type: | Freehold - Detached |
| Area: | Simcoe |
| Municipality: | Barrie |
| Neighbourhood: | Ardagh |
| Style: | 2-Storey |
| Beds: | 4 |
| Baths: | 3 |
| Fireplace: | Y |
| Pool: | None |
Locatin Map:


