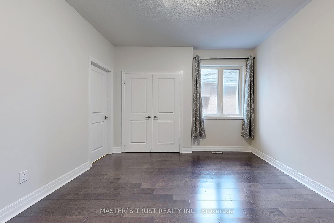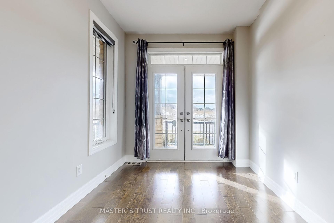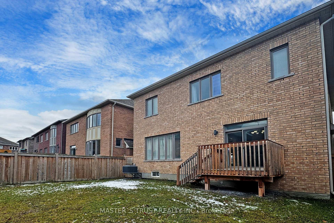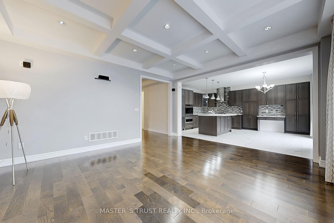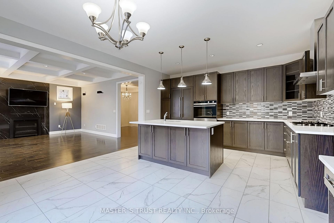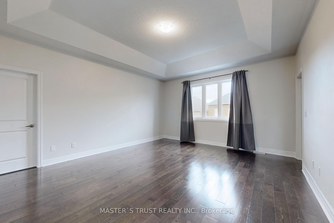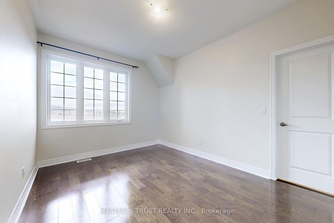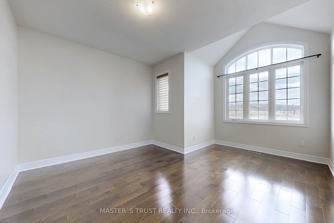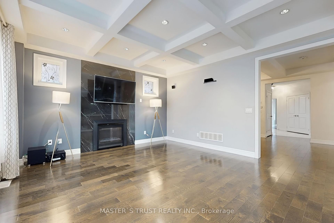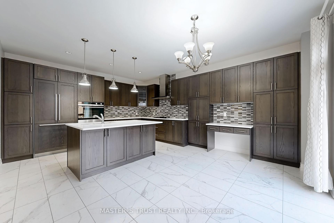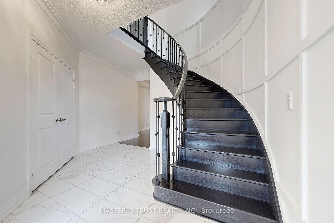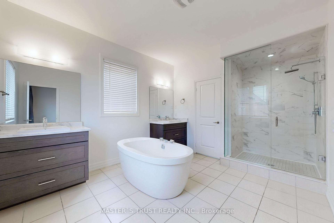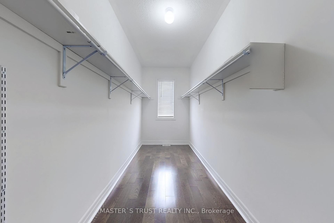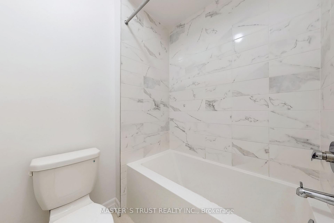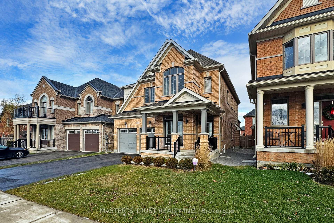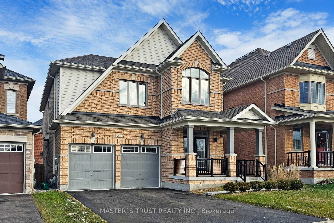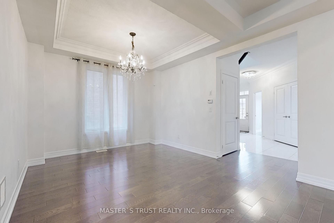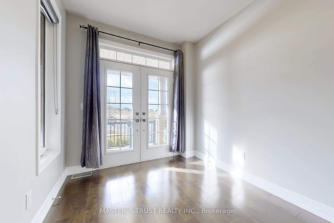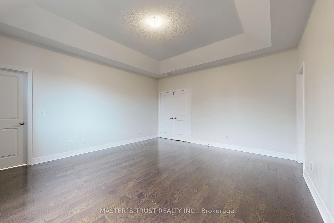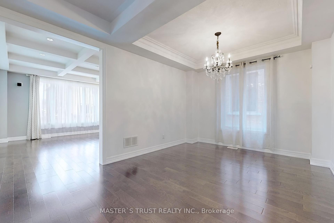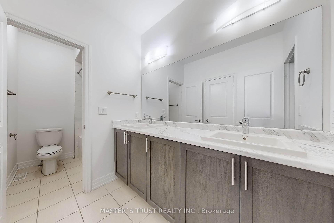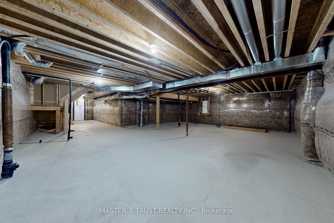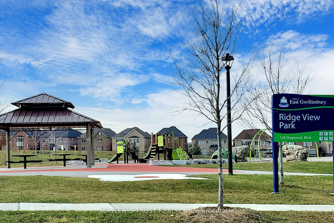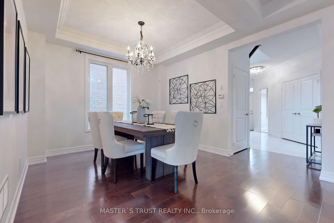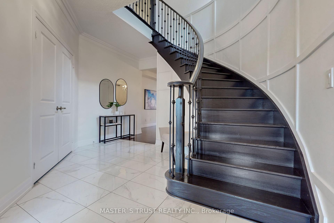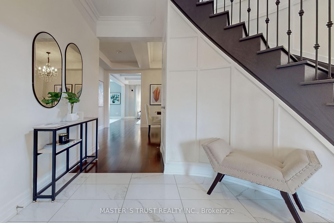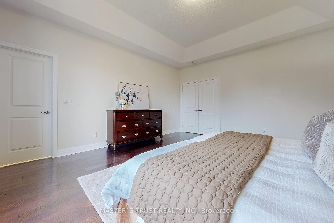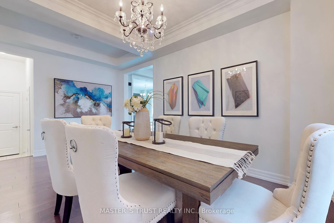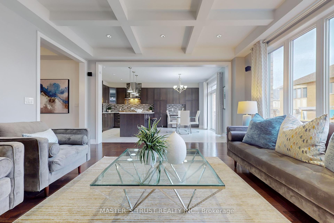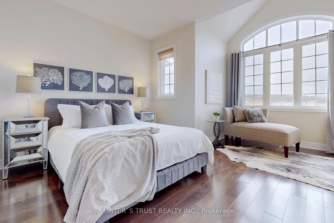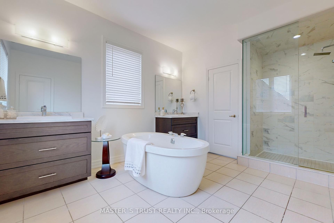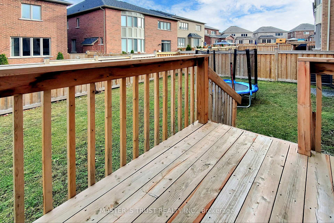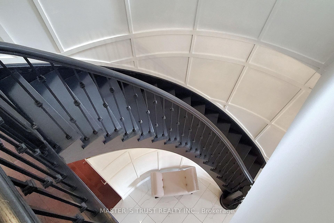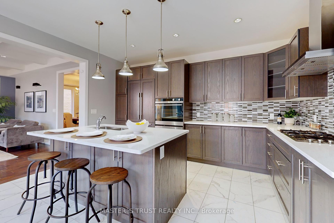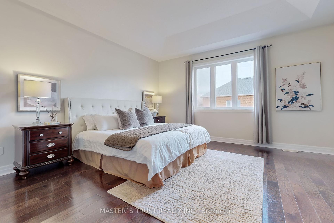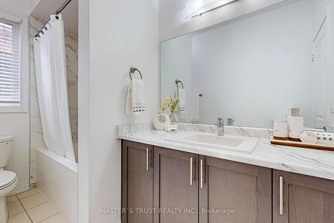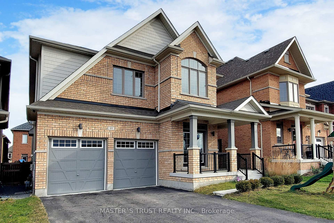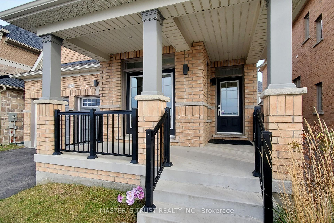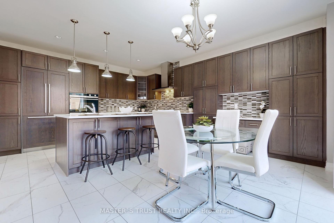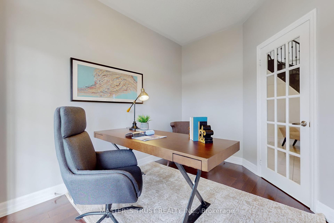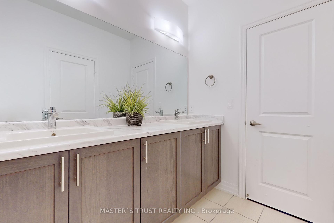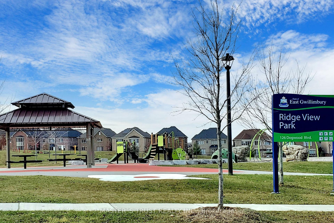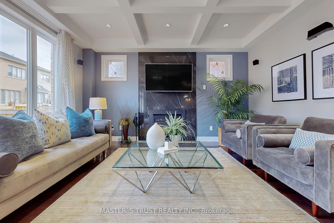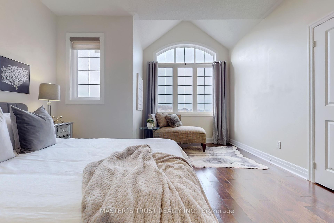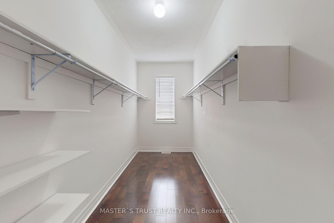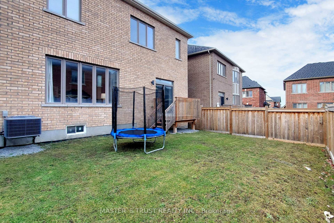$1,000,000
Available - For Sale
Listing ID: N11886004
95 Dog Wood Blvd , East Gwillimbury, L9N 1G5, Ontario
| Start Showing Now, Offer Review: 7pm Dec 19 Thu. Absolutely Stunning 5 Years New Home In Fast Growing Community Of Holland Landing. Tons Of Upgrades Will Impress And Captivate You At First Sight. 2900sf per builder. 9-Feet Ceiling In Both 1st And 2nd Floor. 1st Floor Office Is Conveniently Work-From-Home. Hardwood & Polished Porcelain Tile Throughout. Oak Staircase W/Iron Pickets/Exquisite Coffered Wall. Family Rm Elegant Coffered Ceiling &Gas Mantel Fireplace Veneered W/Floor-To-Ceiling Giant Marble. Bright Modern Stylish Open Concept Kitchen W/Granite Countertop Central Island, Inviting Breakfast Area Walk Out To Yard, High-End Built-In Appliances & Extended Wood Kit Cabinets. 5PC Ensuite Master W/His/Her W/I Closet, Luxurious Oval Freestanding Soaker Tub& Frameless Glass Shower. Convenient Upper Floor Laundry Rm. Very Close To Community Parks. 3 Minutes To Costco. Close To Upper Canada Mall, Biking/Walking Trails And Future Bradford Bypass. |
| Extras: B/I Appls (Fridge, Gas Cooktop, Range Hood, Oven & Microwave, Dishwasher), Washer & Dryer, All Elfs, All Existing Window Coverings, Gdo & 2 Remotes |
| Price | $1,000,000 |
| Taxes: | $5939.23 |
| Address: | 95 Dog Wood Blvd , East Gwillimbury, L9N 1G5, Ontario |
| Lot Size: | 40.03 x 100.07 (Feet) |
| Directions/Cross Streets: | Yonge & Green Lane |
| Rooms: | 11 |
| Bedrooms: | 4 |
| Bedrooms +: | |
| Kitchens: | 1 |
| Family Room: | Y |
| Basement: | Unfinished |
| Approximatly Age: | 0-5 |
| Property Type: | Detached |
| Style: | 2-Storey |
| Exterior: | Brick |
| Garage Type: | Built-In |
| (Parking/)Drive: | Pvt Double |
| Drive Parking Spaces: | 2 |
| Pool: | None |
| Approximatly Age: | 0-5 |
| Approximatly Square Footage: | 2500-3000 |
| Property Features: | Clear View, Fenced Yard, Golf, Park, Rec Centre, School |
| Fireplace/Stove: | Y |
| Heat Source: | Gas |
| Heat Type: | Forced Air |
| Central Air Conditioning: | Central Air |
| Laundry Level: | Upper |
| Sewers: | Sewers |
| Water: | Municipal |
$
%
Years
This calculator is for demonstration purposes only. Always consult a professional
financial advisor before making personal financial decisions.
| Although the information displayed is believed to be accurate, no warranties or representations are made of any kind. |
| MASTER`S TRUST REALTY INC. |
|
|
Ali Shahpazir
Sales Representative
Dir:
416-473-8225
Bus:
416-473-8225
| Virtual Tour | Book Showing | Email a Friend |
Jump To:
At a Glance:
| Type: | Freehold - Detached |
| Area: | York |
| Municipality: | East Gwillimbury |
| Neighbourhood: | Holland Landing |
| Style: | 2-Storey |
| Lot Size: | 40.03 x 100.07(Feet) |
| Approximate Age: | 0-5 |
| Tax: | $5,939.23 |
| Beds: | 4 |
| Baths: | 4 |
| Fireplace: | Y |
| Pool: | None |
Locatin Map:
Payment Calculator:


