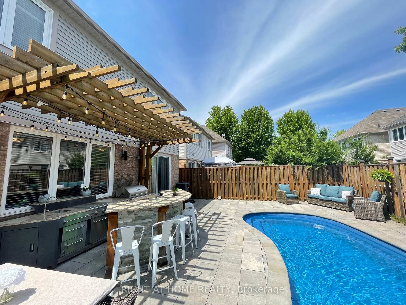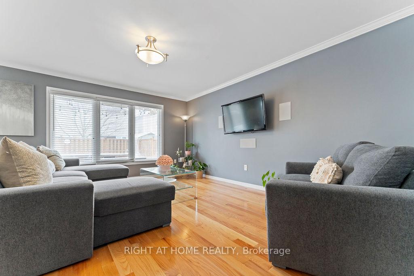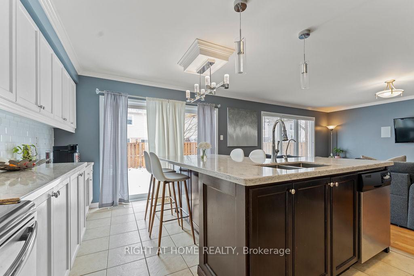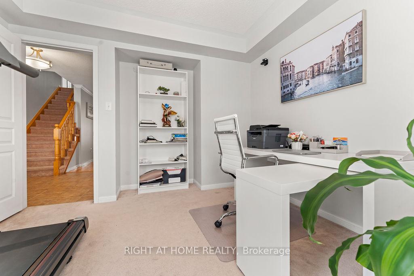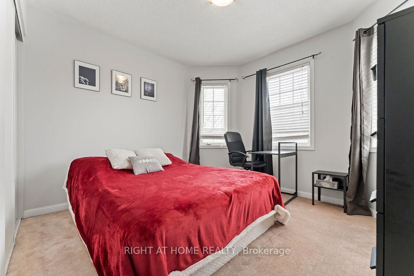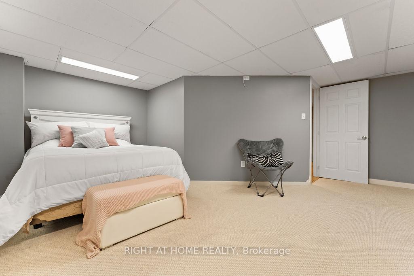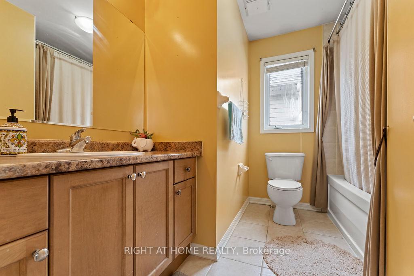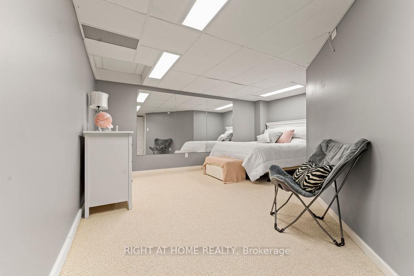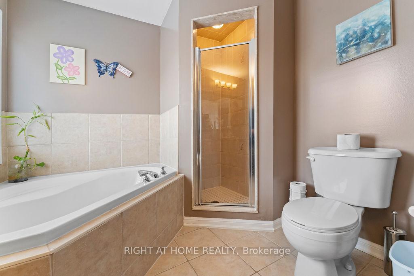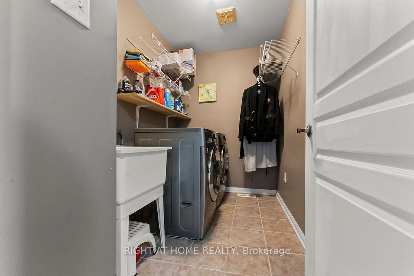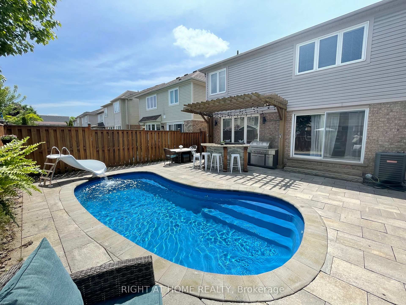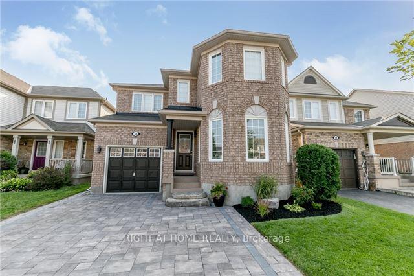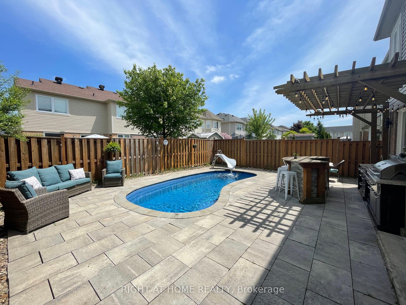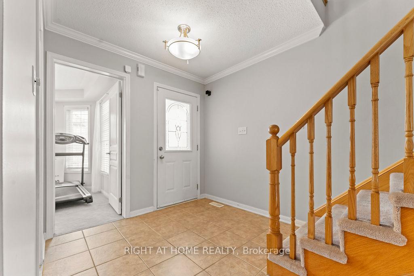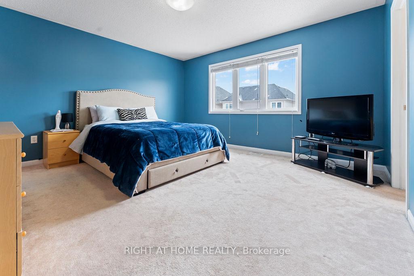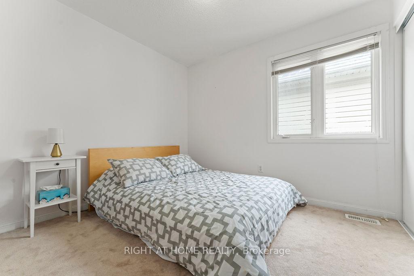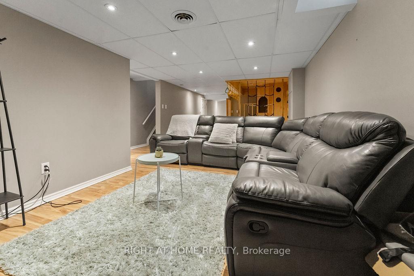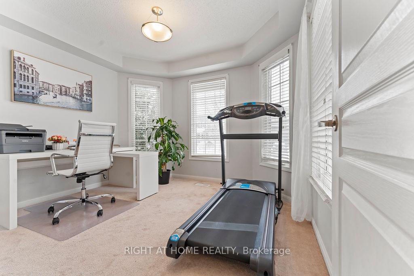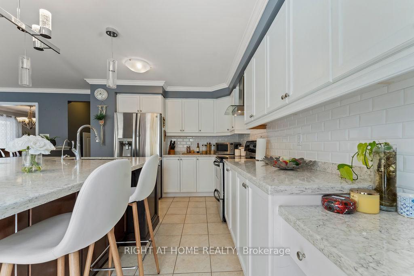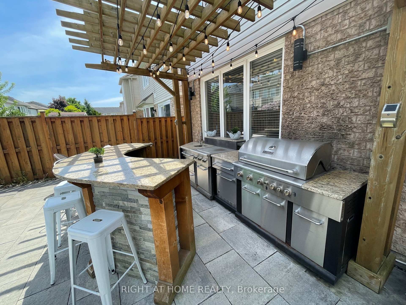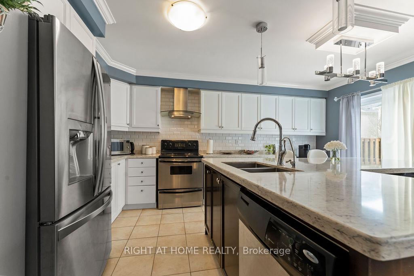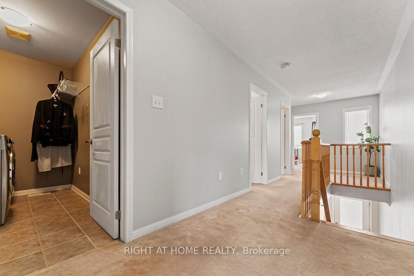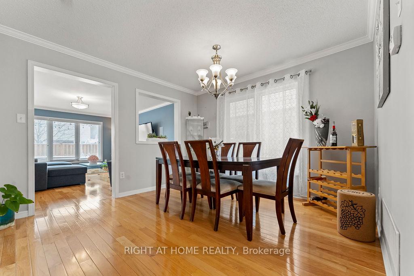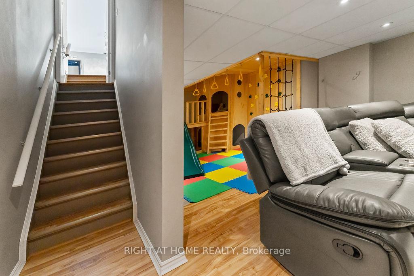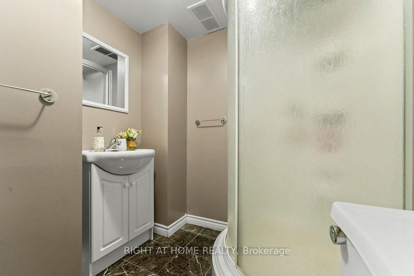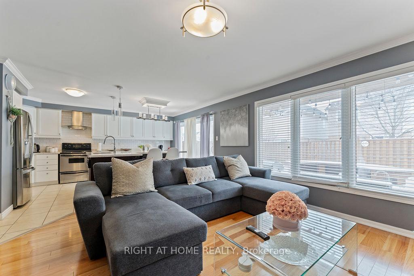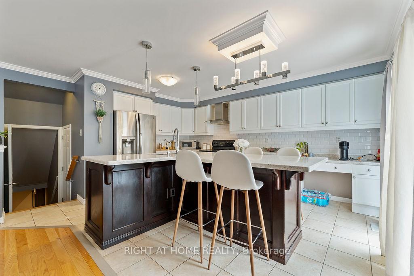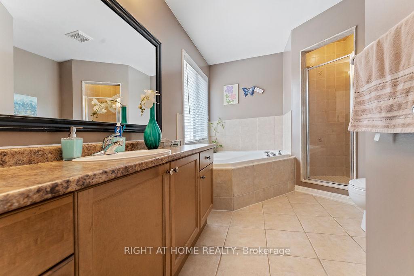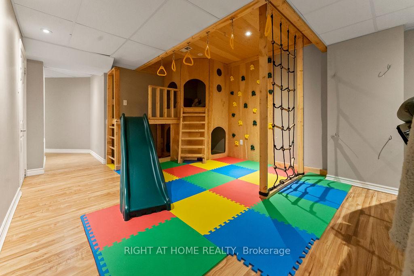$949,900
Available - For Sale
Listing ID: N11885836
58 Dunning Dr , New Tecumseth, L9R 0B5, Ontario
| Private Oasis Backyard Including A Salt Water Pool, Slide, Granite Bar With A Sink Underneath A Pergola Beautifully Landscaped With Stone. This Well Maintain Home Includes 4 Well Sized Bedrooms 4 Bathrooms, And a Main Floor Den/ Office. Convenient 2nd Floor Laundry Room. Master Bedroom Includes Double Walk In Closets, Ensuite W/ Shower And Soaker Tub Over Looking The Stunning Back Yard. Spacious Main Floor Has A Bright And Family Style Layout W/ Separate Dinning Room & A Open Concept Eat In Kitchen Including A Over sized Kitchen Island. Patio Doors Lead Out To The Gorgeous Back Yard. Fully Finished Basement Include An Entertaining Area For Movie Night, Jungle Gym Area for Kids, Additional Bedroom for Extended Family, 3 Piece Bathroom & Closet/ Storage Room. A Must See !!! |
| Extras: Salt water pool, Heater, Lights, Gas Line for BBQ, Built in Speakers for Tv, Jungle Gym In Basement. Entrance From The Garage. Granite Counter Tops & Hardwood Floors. Interlock Driveway & Backyard. |
| Price | $949,900 |
| Taxes: | $4031.60 |
| Address: | 58 Dunning Dr , New Tecumseth, L9R 0B5, Ontario |
| Lot Size: | 34.12 x 85.96 (Feet) |
| Directions/Cross Streets: | John W. Taylor Ave/Dunning Dr |
| Rooms: | 12 |
| Bedrooms: | 4 |
| Bedrooms +: | 1 |
| Kitchens: | 1 |
| Family Room: | Y |
| Basement: | Finished |
| Property Type: | Detached |
| Style: | 2-Storey |
| Exterior: | Brick, Vinyl Siding |
| Garage Type: | Attached |
| (Parking/)Drive: | Private |
| Drive Parking Spaces: | 3 |
| Pool: | Inground |
| Fireplace/Stove: | N |
| Heat Source: | Gas |
| Heat Type: | Forced Air |
| Central Air Conditioning: | Central Air |
| Sewers: | Sewers |
| Water: | Municipal |
$
%
Years
This calculator is for demonstration purposes only. Always consult a professional
financial advisor before making personal financial decisions.
| Although the information displayed is believed to be accurate, no warranties or representations are made of any kind. |
| RIGHT AT HOME REALTY |
|
|
Ali Shahpazir
Sales Representative
Dir:
416-473-8225
Bus:
416-473-8225
| Book Showing | Email a Friend |
Jump To:
At a Glance:
| Type: | Freehold - Detached |
| Area: | Simcoe |
| Municipality: | New Tecumseth |
| Neighbourhood: | Alliston |
| Style: | 2-Storey |
| Lot Size: | 34.12 x 85.96(Feet) |
| Tax: | $4,031.6 |
| Beds: | 4+1 |
| Baths: | 4 |
| Fireplace: | N |
| Pool: | Inground |
Locatin Map:
Payment Calculator:

