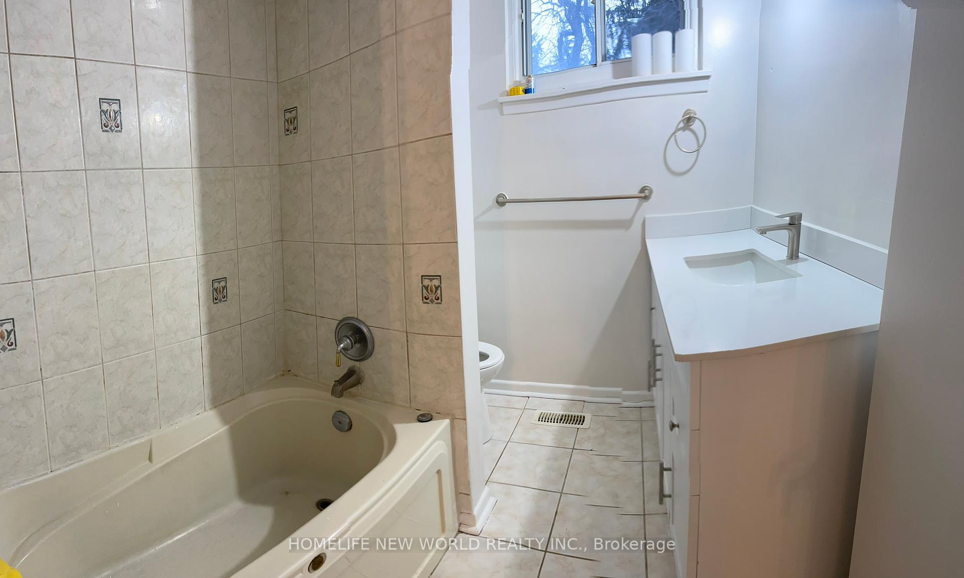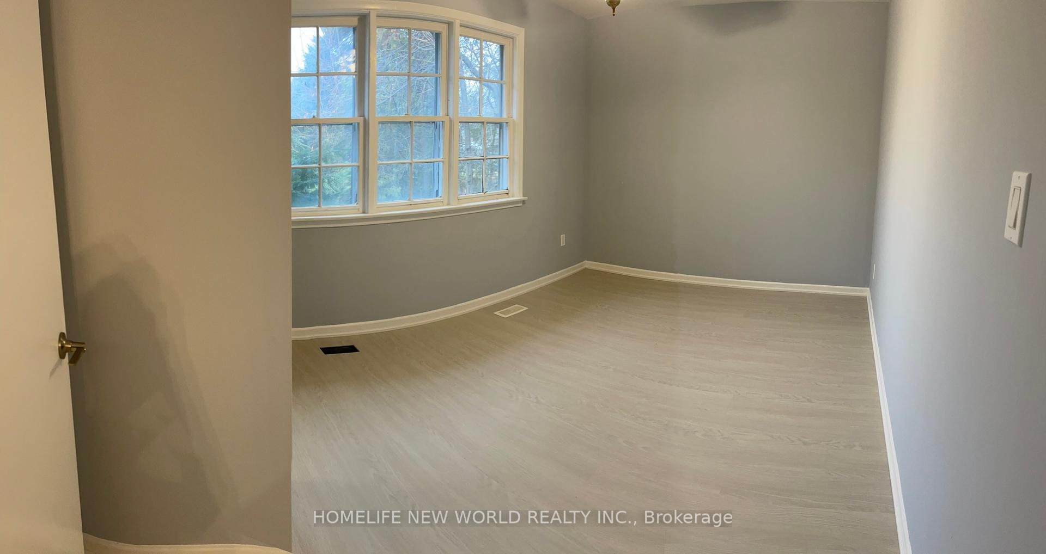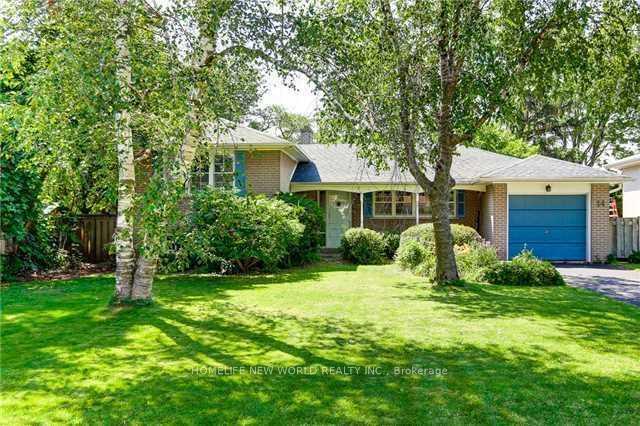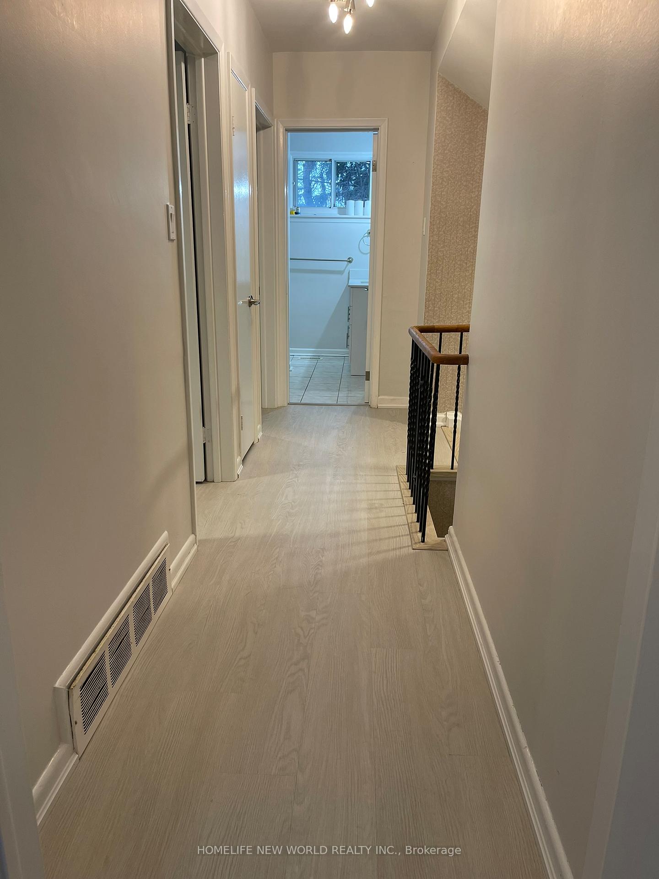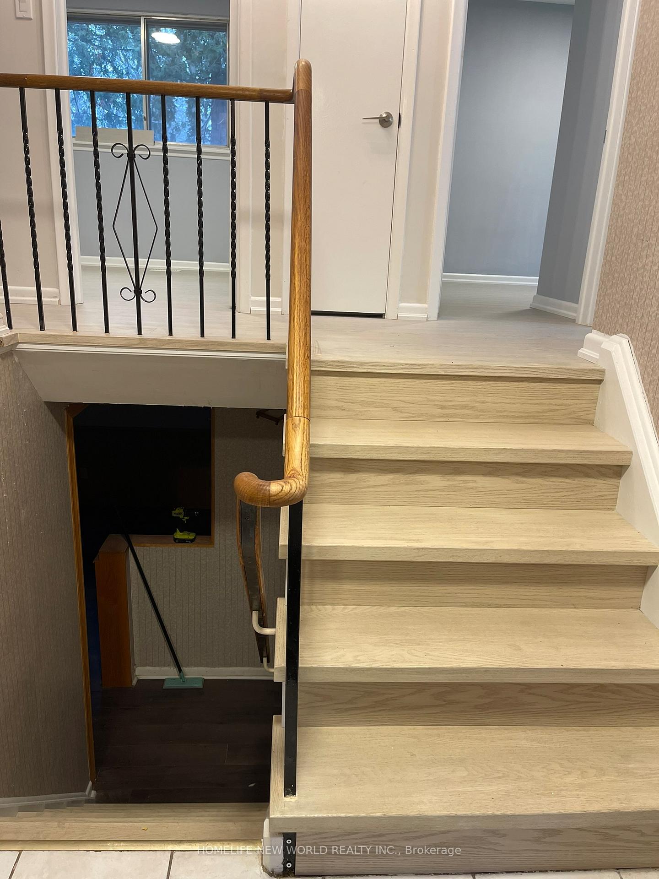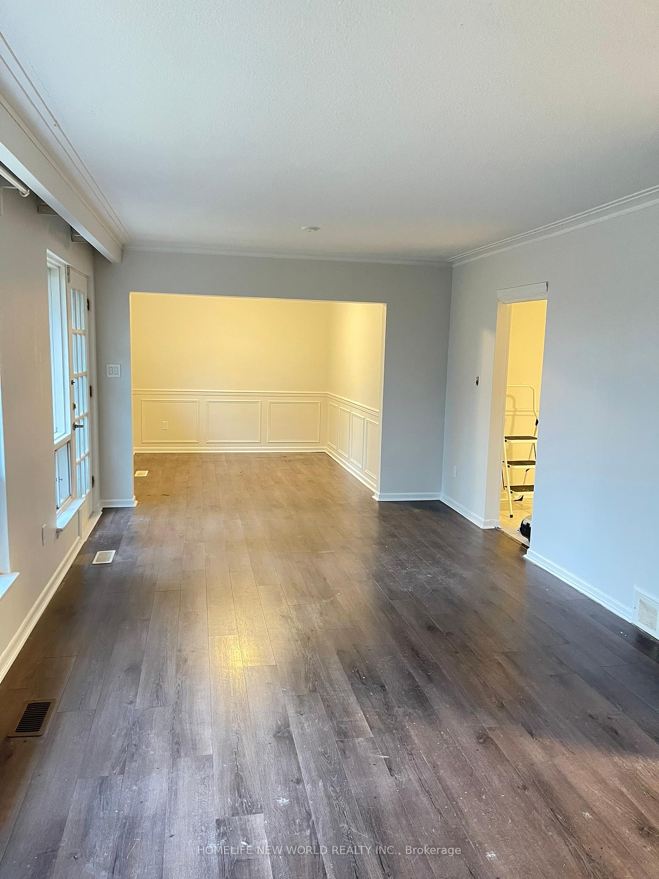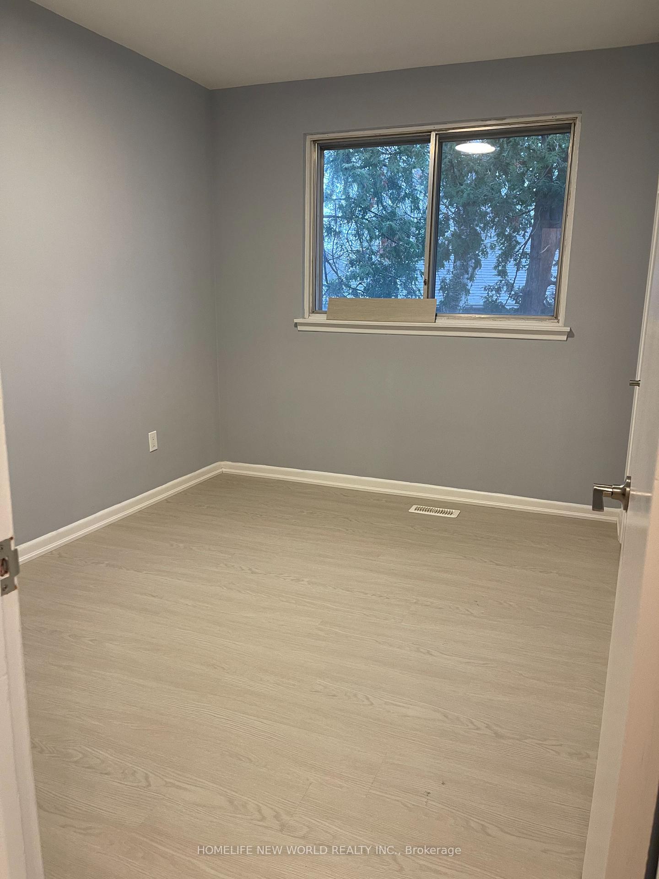$3,200
Available - For Rent
Listing ID: N11885728
14 Sherwood Forest Dr , Markham, L3P 1P7, Ontario
| Newly renovated Carpet-free Bright 3 bdrm sidesplit home in high demand location in Markham. Located in quiet family friendly Bullock Nerighborhood. Large eat-in kitchen, combined living/dinning with fireplace&walk-out to south facing backyard, lower level family room with gas fireplace and bar. Minutes to public transit, Markville mall, Foody Mart, Markville Secondary School, parks,libraries. |
| Extras: Kitchen, Stove, Fridge, Dishwasher, Microwave, Washer, Dryer, All electrical light fictures, All window covers. |
| Price | $3,200 |
| Address: | 14 Sherwood Forest Dr , Markham, L3P 1P7, Ontario |
| Lot Size: | 60.18 x 112.50 (Feet) |
| Directions/Cross Streets: | Hwy 7/Robinson St |
| Rooms: | 6 |
| Rooms +: | 1 |
| Bedrooms: | 3 |
| Bedrooms +: | |
| Kitchens: | 1 |
| Family Room: | N |
| Basement: | Finished |
| Furnished: | N |
| Property Type: | Detached |
| Style: | Sidesplit 3 |
| Exterior: | Brick |
| Garage Type: | Attached |
| (Parking/)Drive: | Private |
| Drive Parking Spaces: | 3 |
| Pool: | None |
| Private Entrance: | Y |
| Laundry Access: | Ensuite |
| Fireplace/Stove: | Y |
| Heat Source: | Gas |
| Heat Type: | Forced Air |
| Central Air Conditioning: | Central Air |
| Laundry Level: | Lower |
| Elevator Lift: | N |
| Sewers: | Sewers |
| Water: | Municipal |
| Although the information displayed is believed to be accurate, no warranties or representations are made of any kind. |
| HOMELIFE NEW WORLD REALTY INC. |
|
|
Ali Shahpazir
Sales Representative
Dir:
416-473-8225
Bus:
416-473-8225
| Book Showing | Email a Friend |
Jump To:
At a Glance:
| Type: | Freehold - Detached |
| Area: | York |
| Municipality: | Markham |
| Neighbourhood: | Bullock |
| Style: | Sidesplit 3 |
| Lot Size: | 60.18 x 112.50(Feet) |
| Beds: | 3 |
| Baths: | 1 |
| Fireplace: | Y |
| Pool: | None |
Locatin Map:

