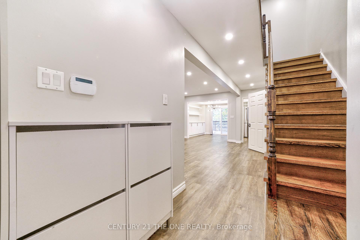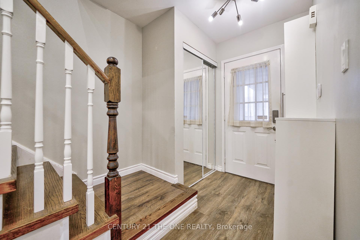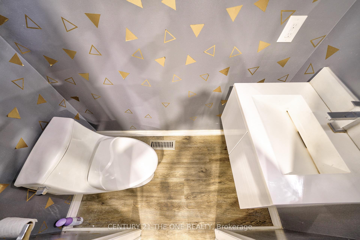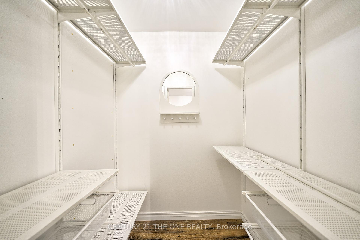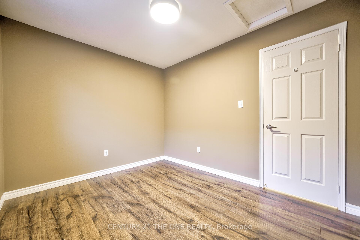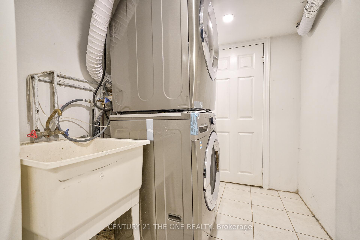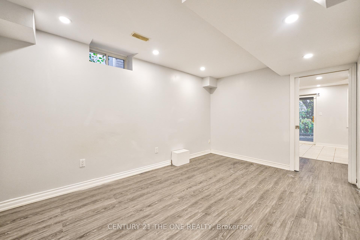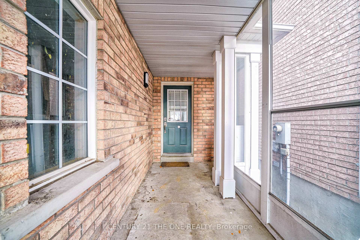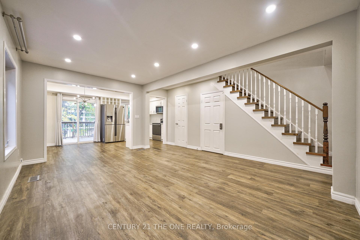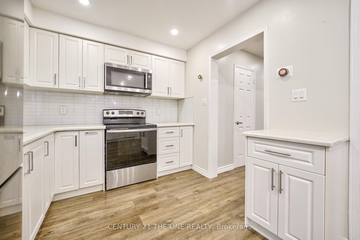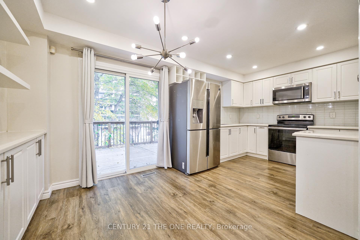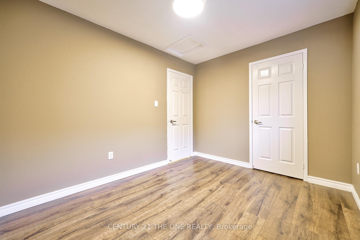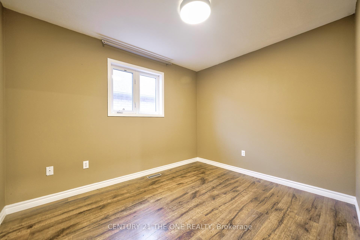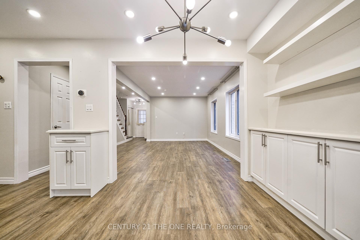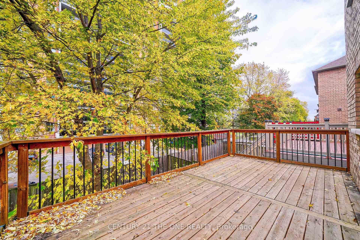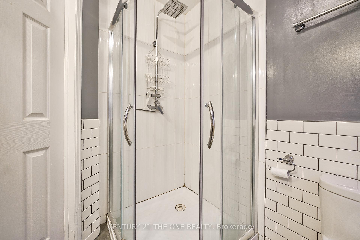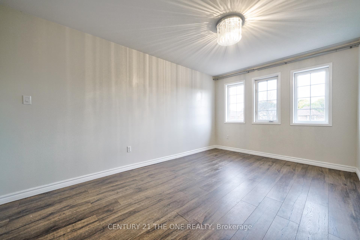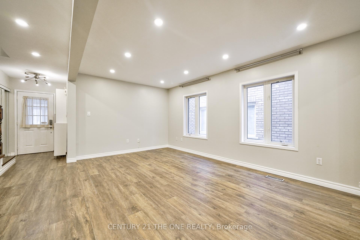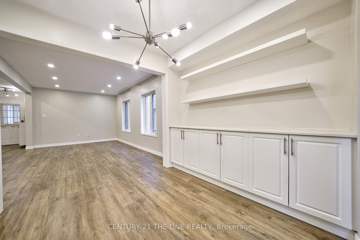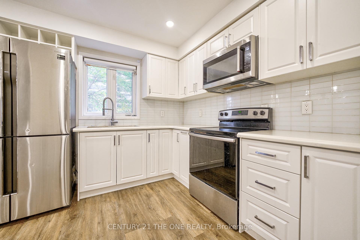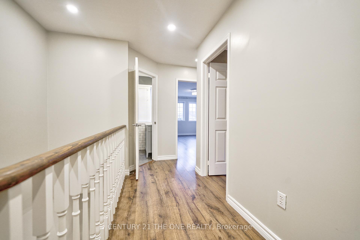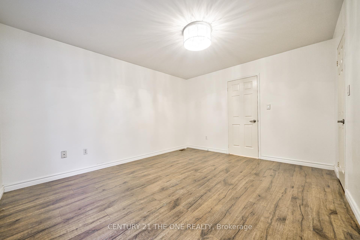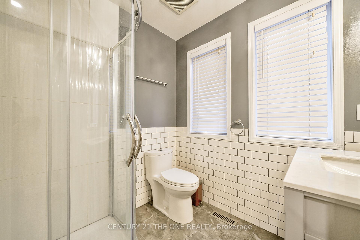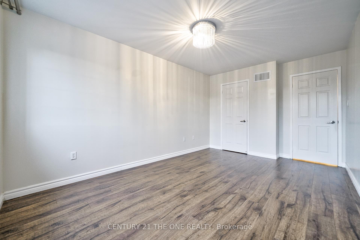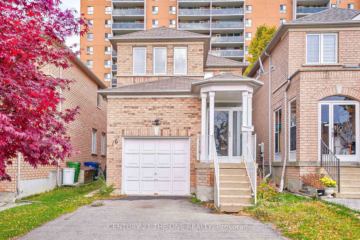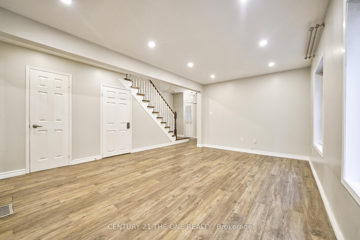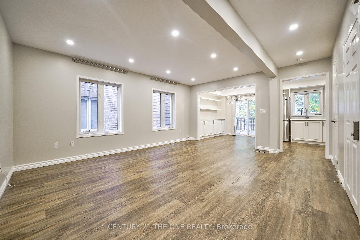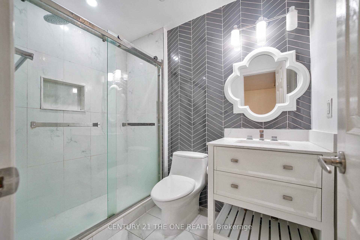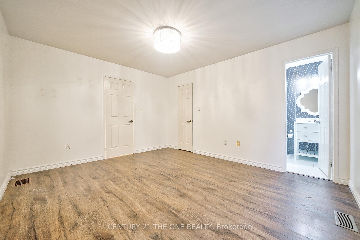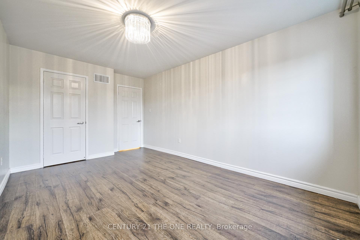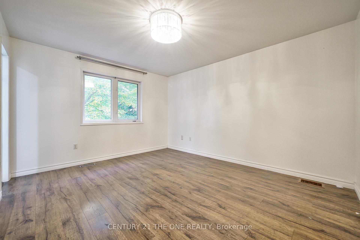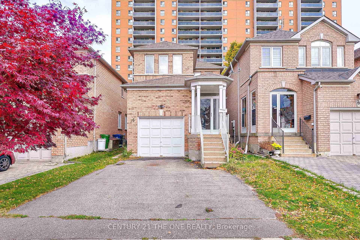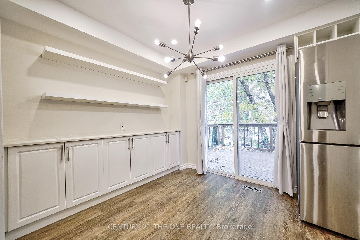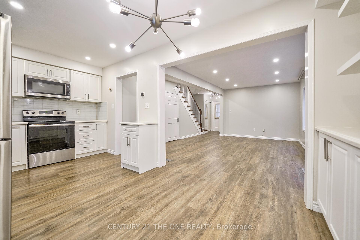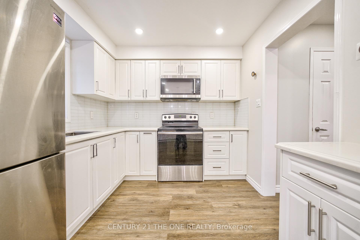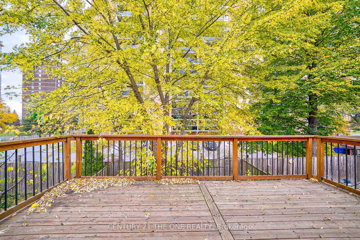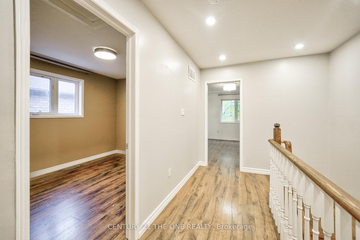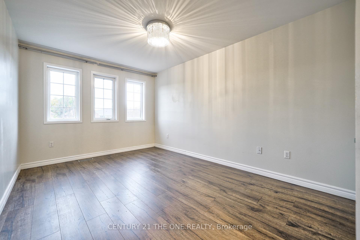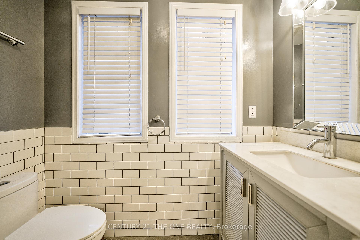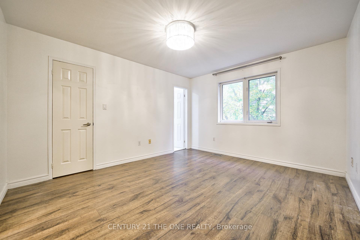$3,000
Available - For Rent
Listing ID: E11886016
76 Highhill Dr , Toronto, M1T 1N7, Ontario
| Beautiful Home In Prime Wishing Well Area. Nestled On Secluded Child Friendly Cul-De-Sac. Steps To Elementary School, Parks & Public Transits. Ample Space For A Growing Family. Newly Renovation, Many Updates, Close To Fairview Mall And Shopping Centres, Close To School And Public Transit, Public Library, Minutes To 404, 401.Surrounded W/Tons Of New Development. The Lease is for ground and 2nd floors ONLY. |
| Extras: Minutes Away To Walmart, No Frills, Costco, Metro, Home Depot, Gas Station, Banks, Shoppers Drug Mart and More. |
| Price | $3,000 |
| Address: | 76 Highhill Dr , Toronto, M1T 1N7, Ontario |
| Lot Size: | 24.93 x 102.89 (Feet) |
| Directions/Cross Streets: | Sheppard & Pharmacy |
| Rooms: | 6 |
| Bedrooms: | 3 |
| Bedrooms +: | |
| Kitchens: | 1 |
| Family Room: | N |
| Basement: | Apartment, None |
| Furnished: | Y |
| Property Type: | Detached |
| Style: | 2-Storey |
| Exterior: | Brick |
| Garage Type: | None |
| (Parking/)Drive: | Private |
| Drive Parking Spaces: | 1 |
| Pool: | None |
| Private Entrance: | N |
| Laundry Access: | Ensuite |
| Parking Included: | Y |
| Fireplace/Stove: | N |
| Heat Source: | Gas |
| Heat Type: | Forced Air |
| Central Air Conditioning: | Central Air |
| Laundry Level: | Main |
| Elevator Lift: | N |
| Sewers: | Sewers |
| Water: | Municipal |
| Although the information displayed is believed to be accurate, no warranties or representations are made of any kind. |
| CENTURY 21 THE ONE REALTY |
|
|
Ali Shahpazir
Sales Representative
Dir:
416-473-8225
Bus:
416-473-8225
| Book Showing | Email a Friend |
Jump To:
At a Glance:
| Type: | Freehold - Detached |
| Area: | Toronto |
| Municipality: | Toronto |
| Neighbourhood: | Tam O'Shanter-Sullivan |
| Style: | 2-Storey |
| Lot Size: | 24.93 x 102.89(Feet) |
| Beds: | 3 |
| Baths: | 3 |
| Fireplace: | N |
| Pool: | None |
Locatin Map:

