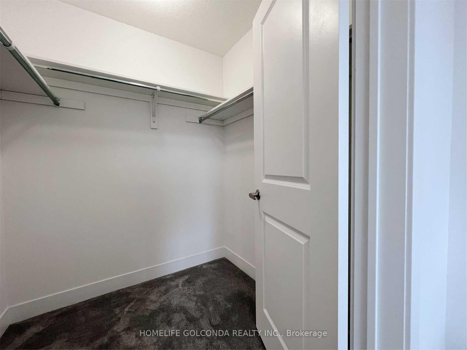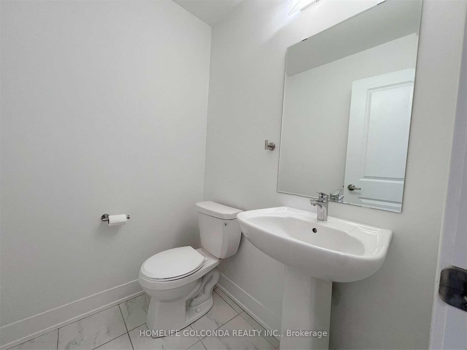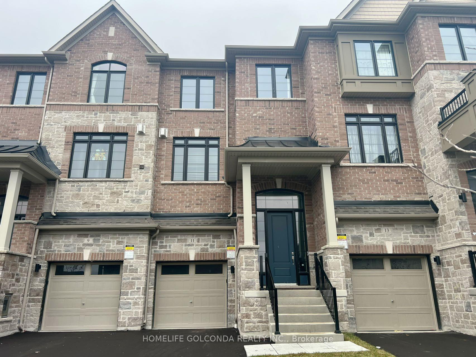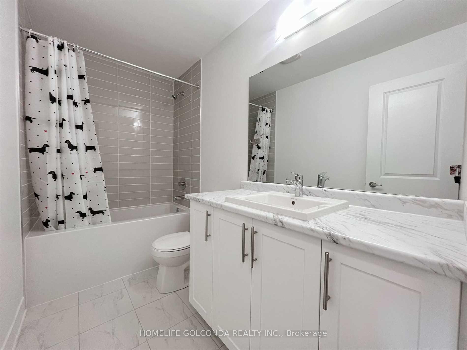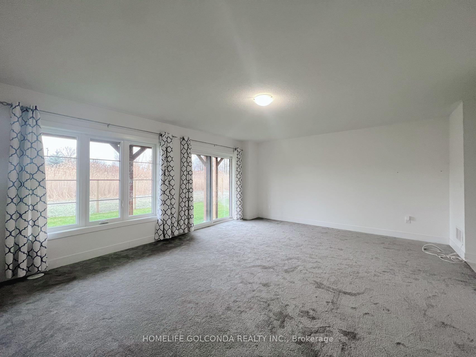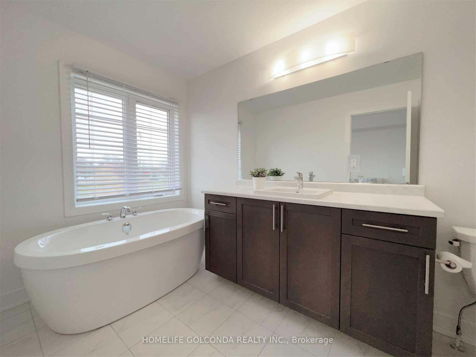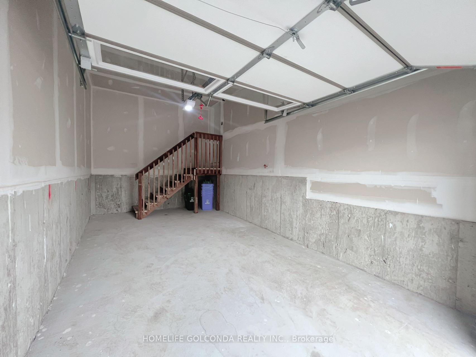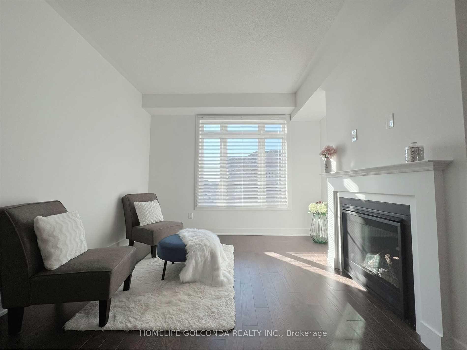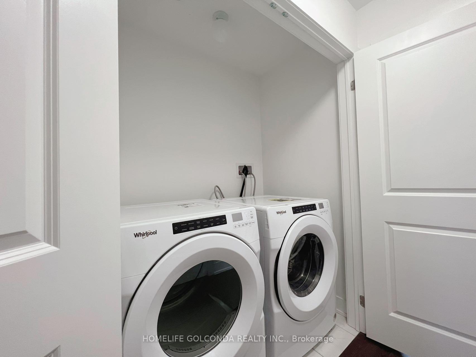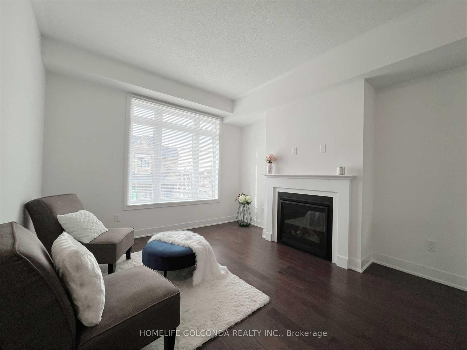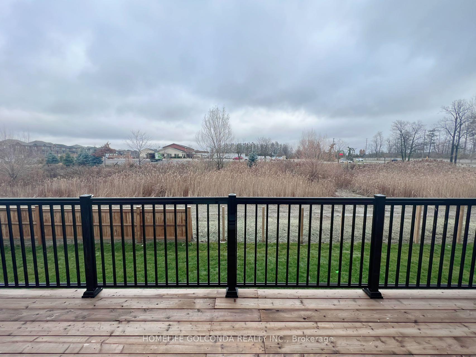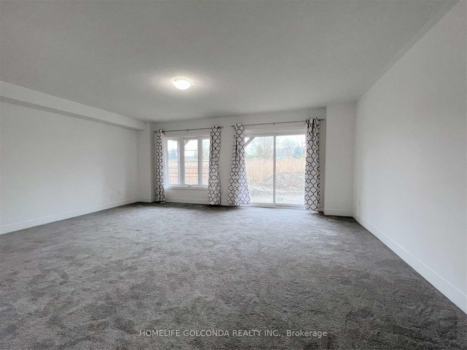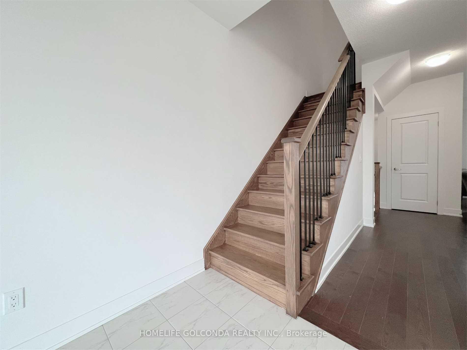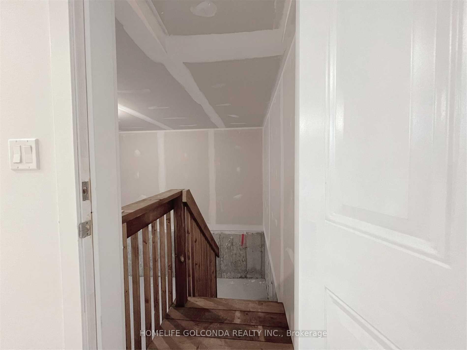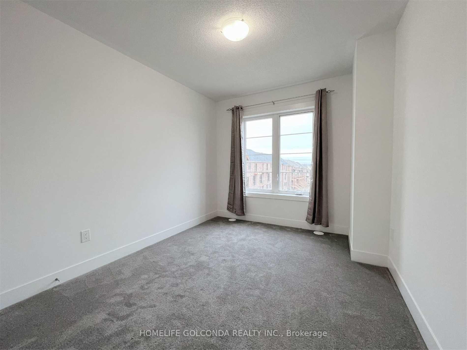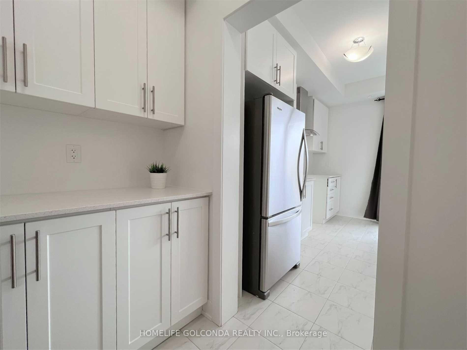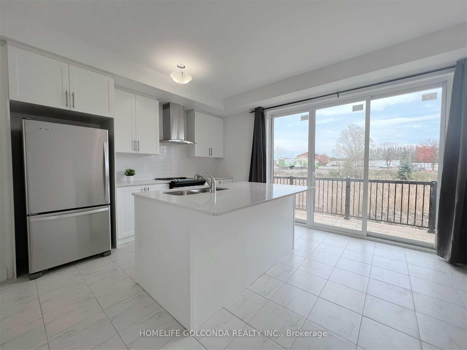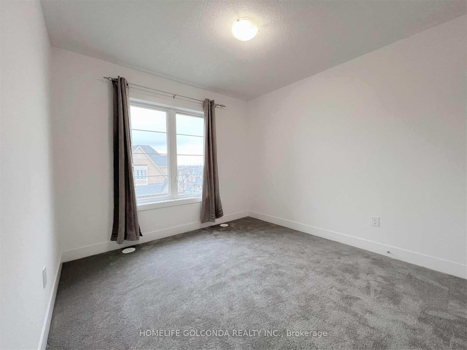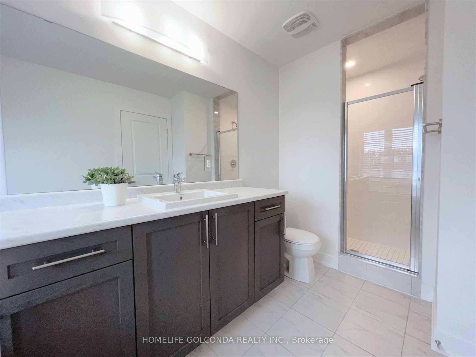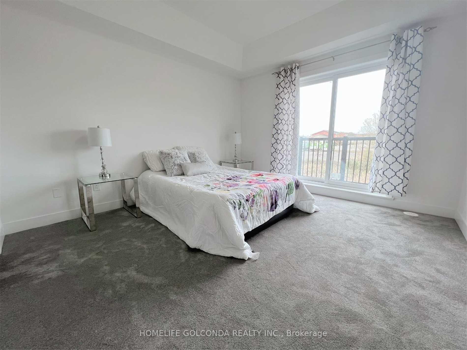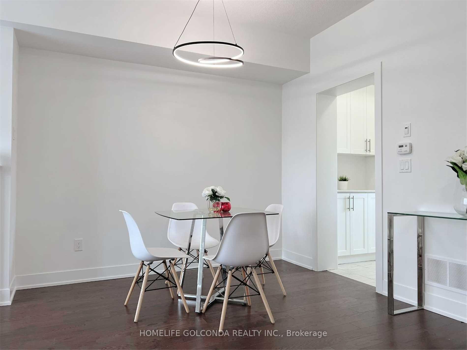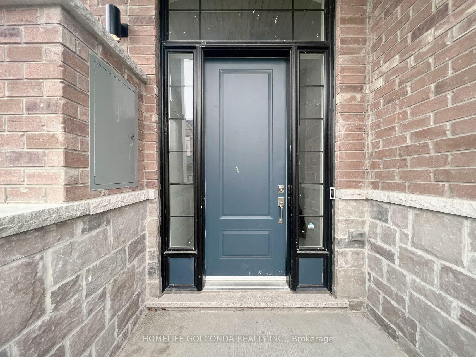$3,100
Available - For Rent
Listing ID: E11886007
11 Elkington Cres , Whitby, L1P 0L7, Ontario
| Check This Beautiful Townhouse In High Demand Whitby Location! 2042Sqf A Lot Of Space And Large Ground Family Room, Big Windows And Open Concept Design Bring Tons Of Sunlight, lots Of Living Spaces, Central Island And Breakfast And Dinning Area Walk Out To Terrace With Beautiful View, Huge Size Prim Bedroom With 5Pc Ensuite, Back To Ravine With Best Privacy, Just Minutes To All Amenities, Uoit/ Durham College & Easy Access To Hwy 412. Walk To Parks & Thermea Spa Village |
| Extras: Fridge, Stove, Rangehood, Dishwasher, Washer&Dryer |
| Price | $3,100 |
| Address: | 11 Elkington Cres , Whitby, L1P 0L7, Ontario |
| Directions/Cross Streets: | Taunton & Country Lane |
| Rooms: | 8 |
| Rooms +: | 1 |
| Bedrooms: | 3 |
| Bedrooms +: | 1 |
| Kitchens: | 1 |
| Family Room: | Y |
| Basement: | Full |
| Furnished: | N |
| Approximatly Age: | 0-5 |
| Property Type: | Att/Row/Twnhouse |
| Style: | 3-Storey |
| Exterior: | Brick |
| Garage Type: | Attached |
| (Parking/)Drive: | Private |
| Drive Parking Spaces: | 1 |
| Pool: | None |
| Private Entrance: | Y |
| Laundry Access: | Ensuite |
| Approximatly Age: | 0-5 |
| Approximatly Square Footage: | 2000-2500 |
| Parking Included: | Y |
| Fireplace/Stove: | Y |
| Heat Source: | Gas |
| Heat Type: | Forced Air |
| Central Air Conditioning: | Central Air |
| Laundry Level: | Upper |
| Sewers: | Sewers |
| Water: | Municipal |
| Although the information displayed is believed to be accurate, no warranties or representations are made of any kind. |
| HOMELIFE GOLCONDA REALTY INC. |
|
|
Ali Shahpazir
Sales Representative
Dir:
416-473-8225
Bus:
416-473-8225
| Book Showing | Email a Friend |
Jump To:
At a Glance:
| Type: | Freehold - Att/Row/Twnhouse |
| Area: | Durham |
| Municipality: | Whitby |
| Neighbourhood: | Rural Whitby |
| Style: | 3-Storey |
| Approximate Age: | 0-5 |
| Beds: | 3+1 |
| Baths: | 3 |
| Fireplace: | Y |
| Pool: | None |
Locatin Map:

