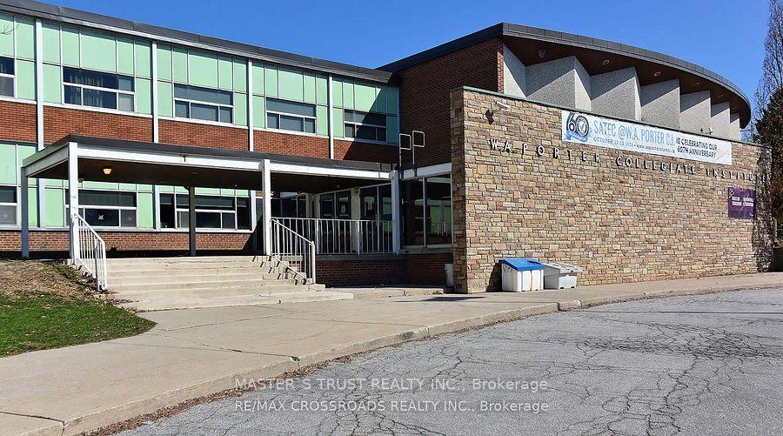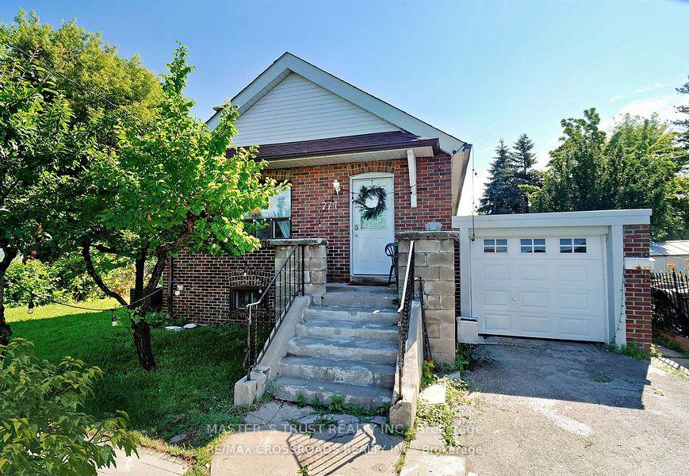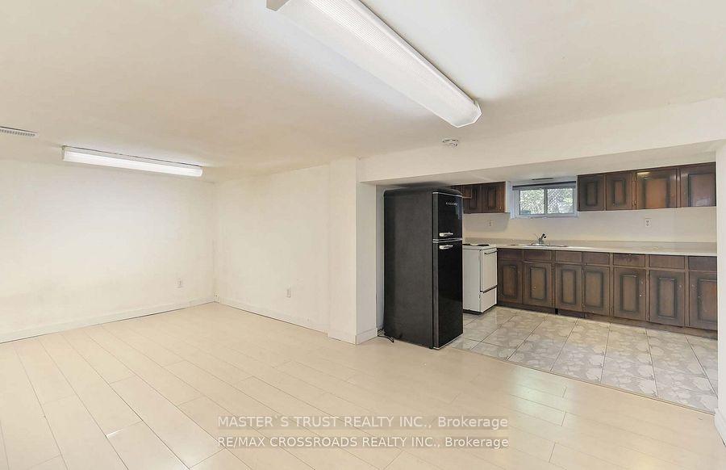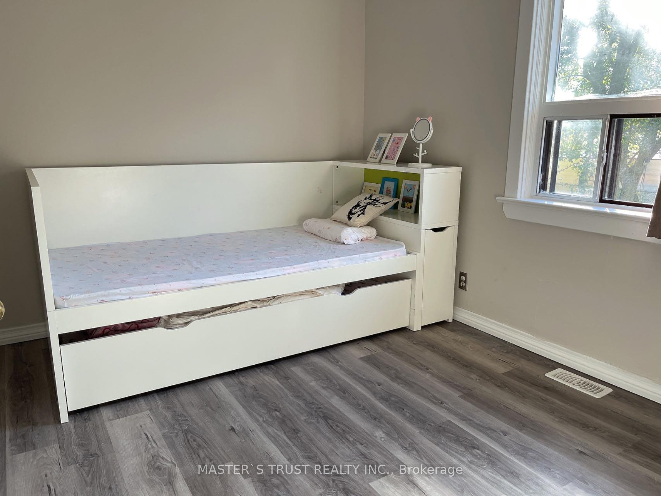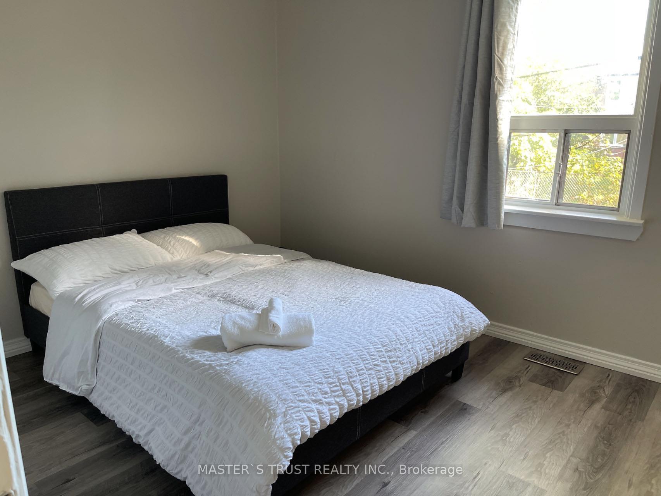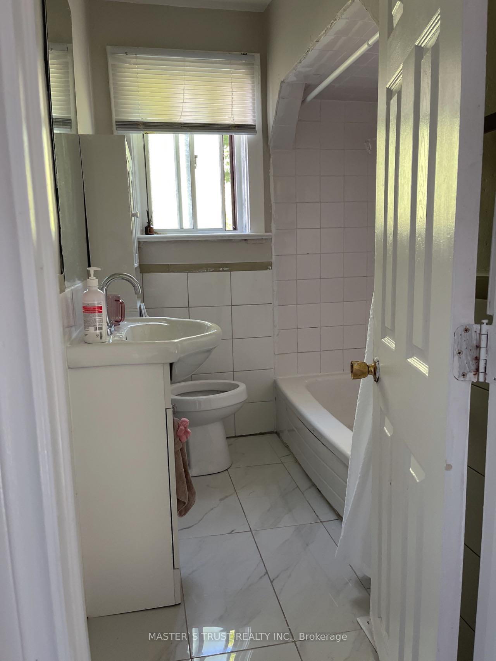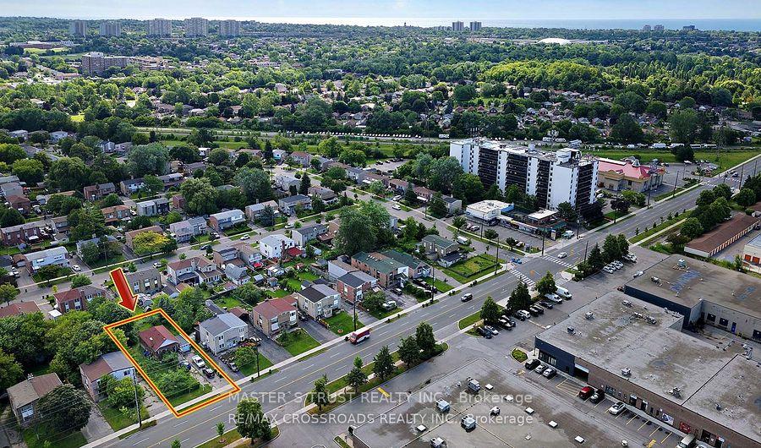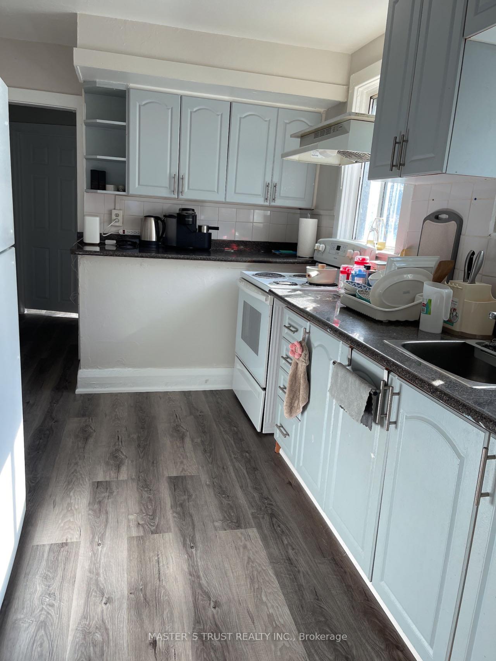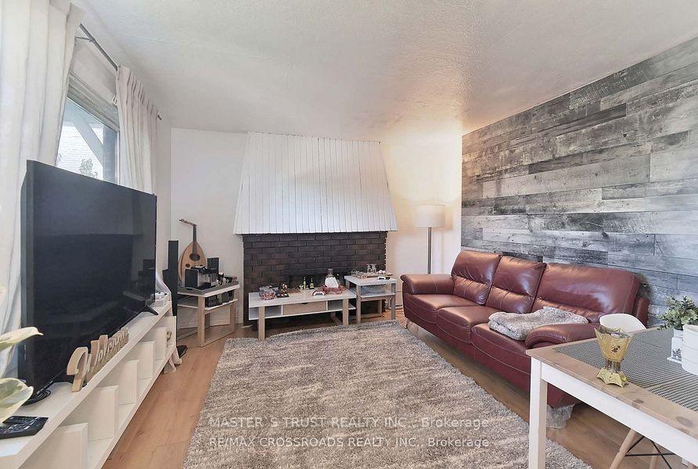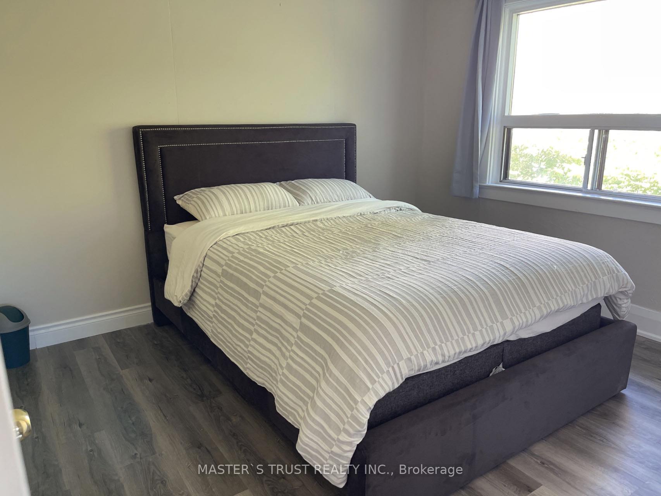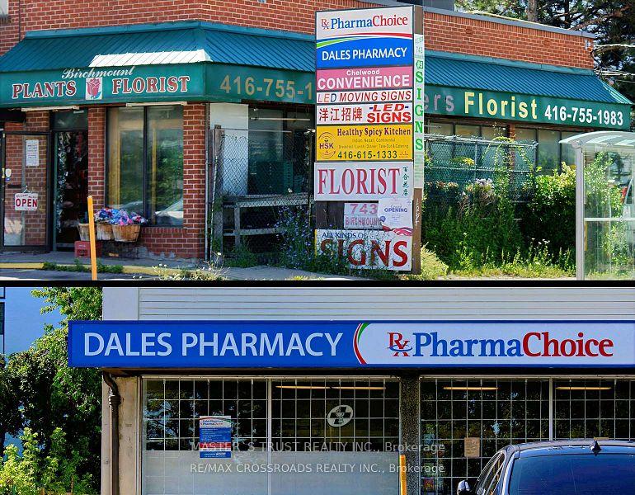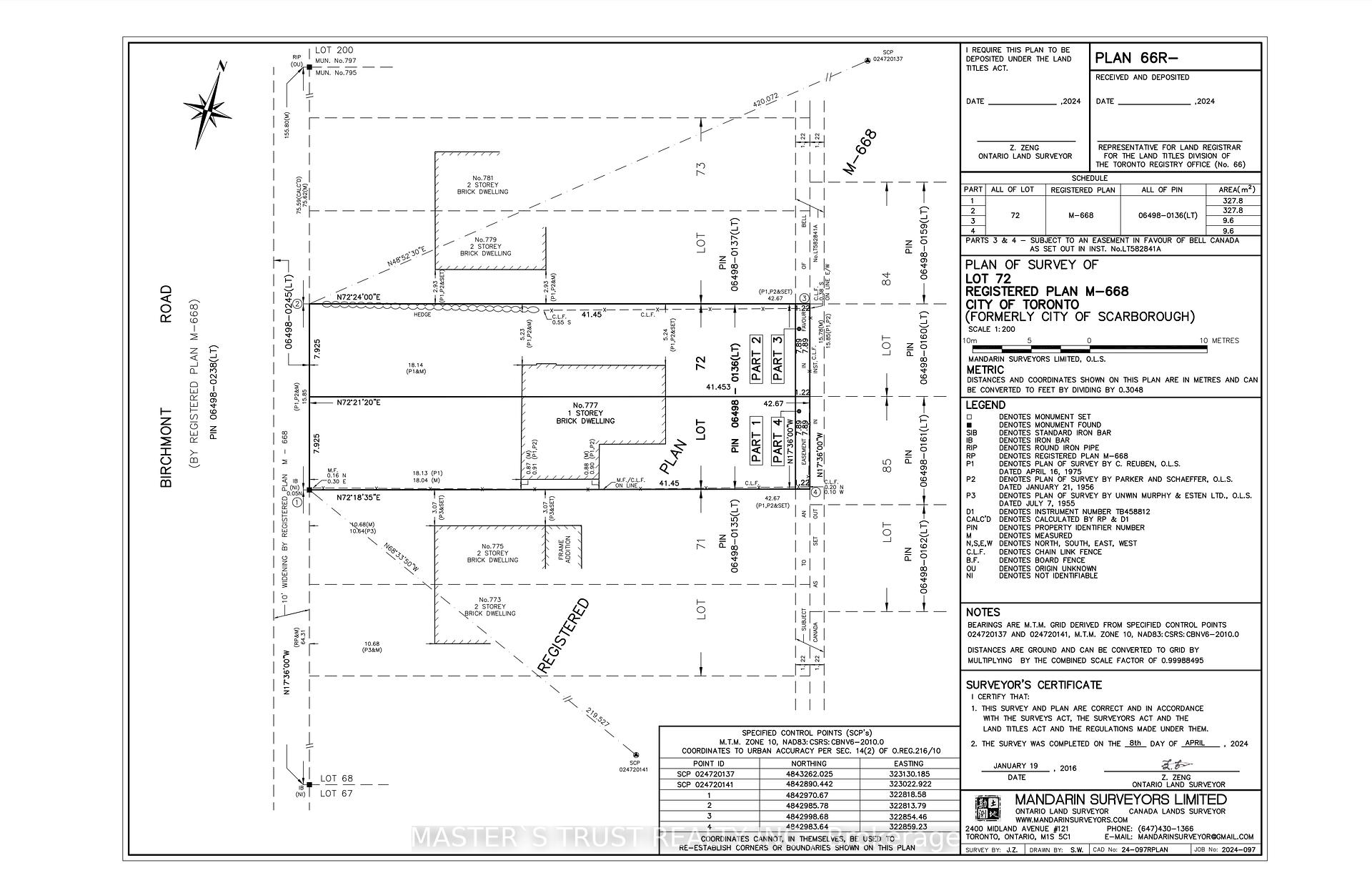$1,258,000
Available - For Sale
Listing ID: E11885963
777 Birchmount Rd , Toronto, M1K 1R7, Ontario
| Attention Builders, Contractors and Investors! apply to separate 2 lot now and build to 8-unit (26 rooms)rental apartment.Comply with CMHC mortgage policy.Please see the attached surveys and reference plans. NO TREE. Income Generating Bungalow On A Premium Lot! Updated Kitchen and Floors! Spacious Bedrooms and Separate Entrance For The Basement Apartment! 2 Kitchens! Detached Garage and A Massive Front and Backyard! This Unbeatable Location Has The TTC A Walk Away, Minutes From The Subway and 401! Close To Many Schools, Churches, Hospitals and COSTCO! Amazing Investment Property |
| Extras: 2 Fridges, 2 Stoves, Washer, Dryer, (As-Is), All Elfs, GB&E, AC, All Window Coverings. |
| Price | $1,258,000 |
| Taxes: | $3481.85 |
| Address: | 777 Birchmount Rd , Toronto, M1K 1R7, Ontario |
| Lot Size: | 52.00 x 140.00 (Feet) |
| Directions/Cross Streets: | Birchmount Road & Eglinton Ave |
| Rooms: | 5 |
| Rooms +: | 3 |
| Bedrooms: | 2 |
| Bedrooms +: | 2 |
| Kitchens: | 1 |
| Kitchens +: | 1 |
| Family Room: | N |
| Basement: | Finished, Sep Entrance |
| Property Type: | Detached |
| Style: | Bungalow |
| Exterior: | Brick |
| Garage Type: | Attached |
| (Parking/)Drive: | Private |
| Drive Parking Spaces: | 4 |
| Pool: | None |
| Fireplace/Stove: | N |
| Heat Source: | Gas |
| Heat Type: | Forced Air |
| Central Air Conditioning: | Central Air |
| Sewers: | Sewers |
| Water: | Municipal |
$
%
Years
This calculator is for demonstration purposes only. Always consult a professional
financial advisor before making personal financial decisions.
| Although the information displayed is believed to be accurate, no warranties or representations are made of any kind. |
| MASTER`S TRUST REALTY INC. |
|
|
Ali Shahpazir
Sales Representative
Dir:
416-473-8225
Bus:
416-473-8225
| Book Showing | Email a Friend |
Jump To:
At a Glance:
| Type: | Freehold - Detached |
| Area: | Toronto |
| Municipality: | Toronto |
| Neighbourhood: | Ionview |
| Style: | Bungalow |
| Lot Size: | 52.00 x 140.00(Feet) |
| Tax: | $3,481.85 |
| Beds: | 2+2 |
| Baths: | 2 |
| Fireplace: | N |
| Pool: | None |
Locatin Map:
Payment Calculator:

