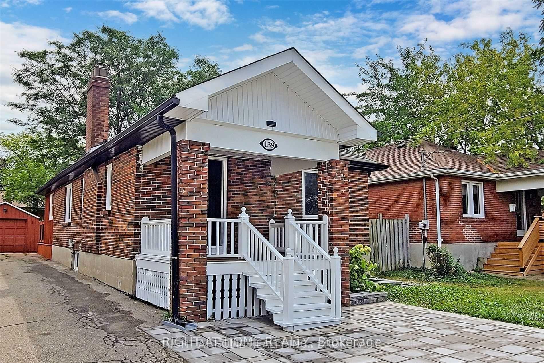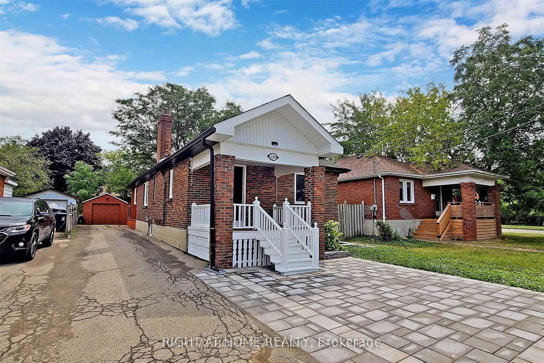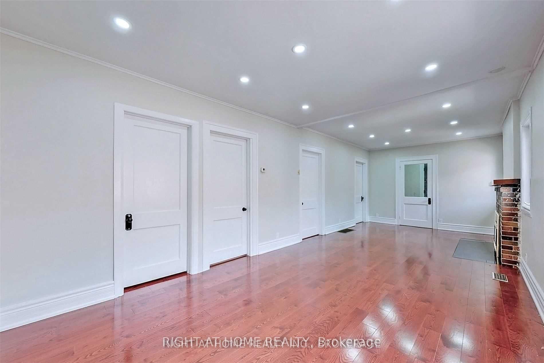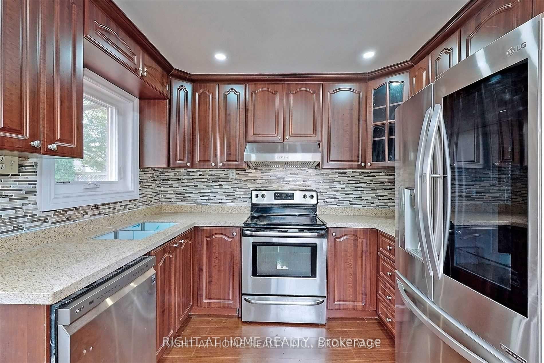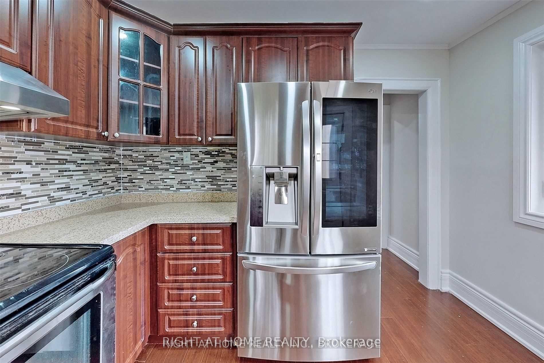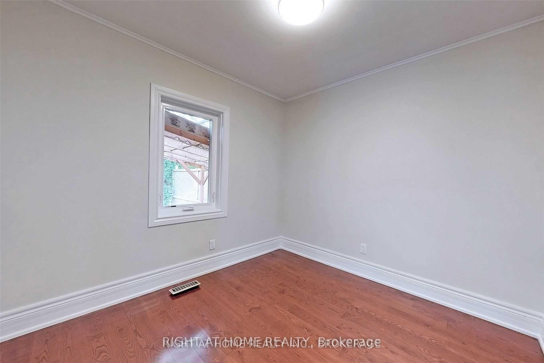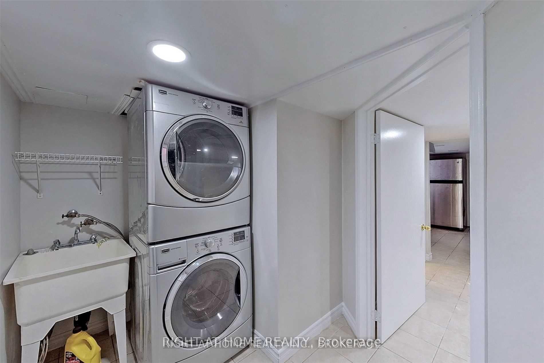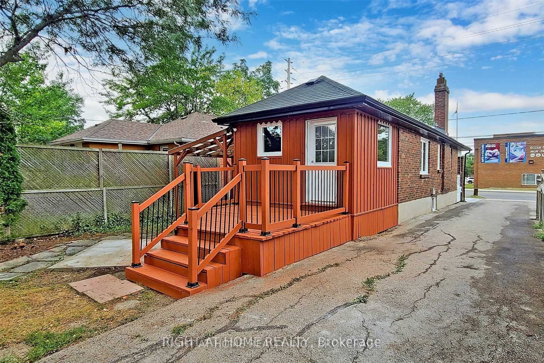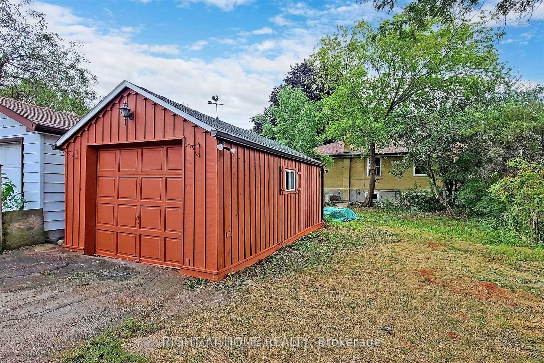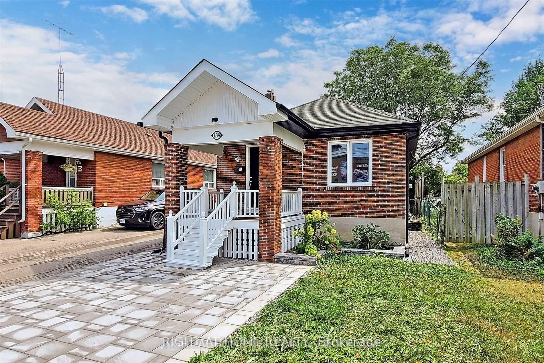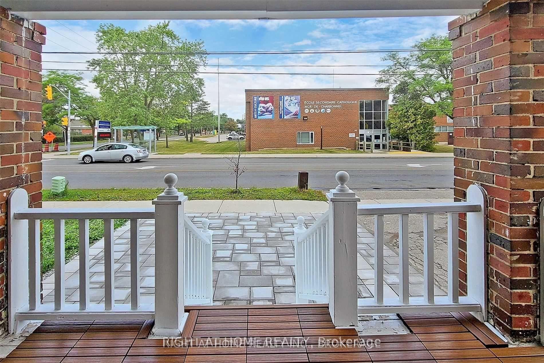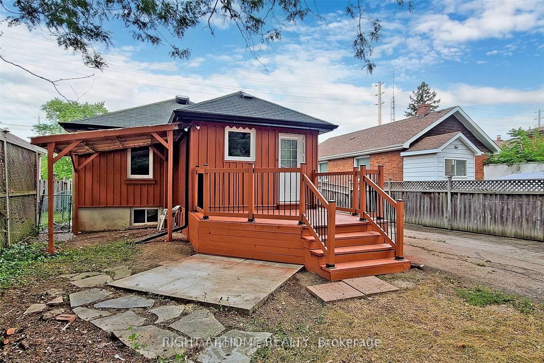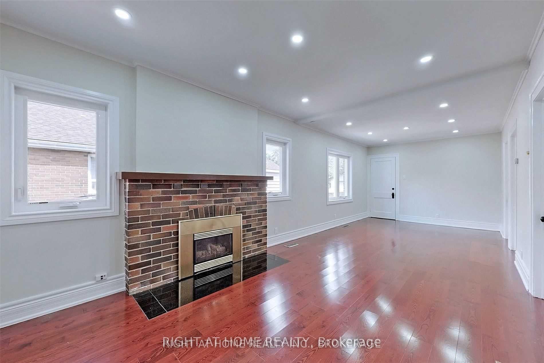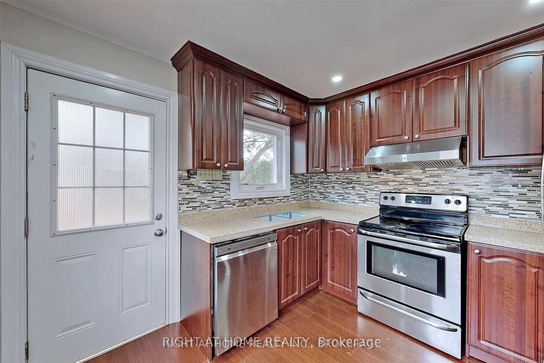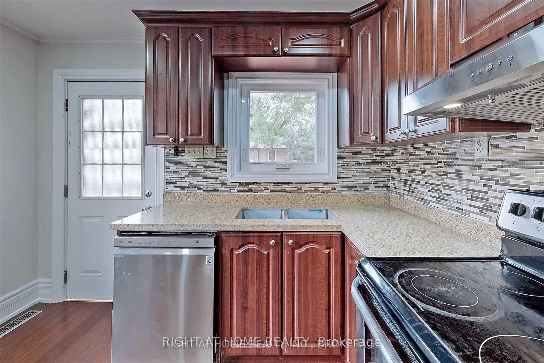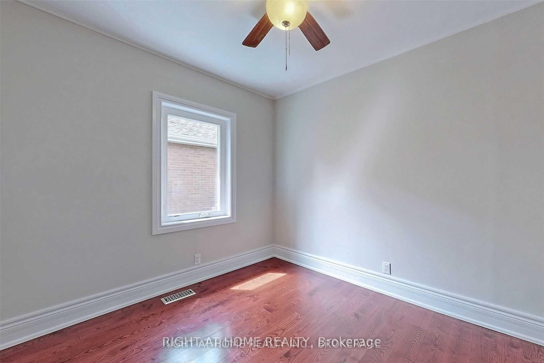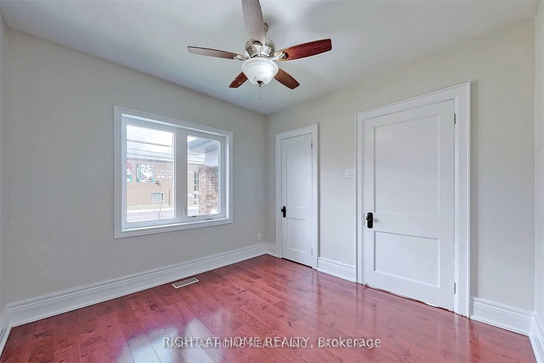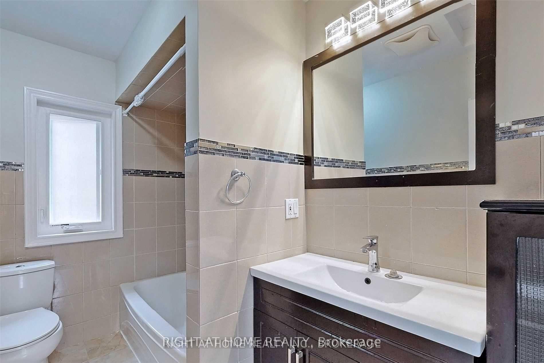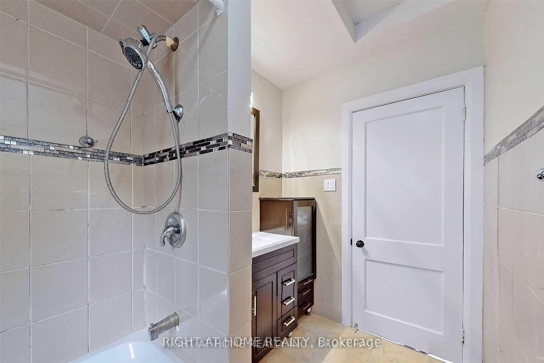$2,799
Available - For Rent
Listing ID: C11886012
139 Drewry Ave , Toronto, M2M 1E2, Ontario
| Excellent opportunity to live at upscale North York area. Price is negotiable for the qualifying tenants. Bright Sun filled Granite top kitchen that opens up to a deck and large backyard. Newer Fridge, windows and spot lights done in 2021. Hard wood floor through out. Renovated trendy bath room with new tiles. TTC/subway stop is a few steps away from house. Shopping malls, Higher standard schools of different levels, Grocery and hospitals are a few minutes away. Popular North York public library, community centers are nearby. Highly sought after area with highly reputable schools. We are looking for a QUALITY tenants. Basement tenants have their own separate entrance. Washer/dryer is shared with basement tenant. Utilities are 60% of actual. |
| Extras: Fridge 1, oven 1, large windows, dish washer, all electrical fixtures and central forced air. |
| Price | $2,799 |
| Address: | 139 Drewry Ave , Toronto, M2M 1E2, Ontario |
| Directions/Cross Streets: | YONGE ST AND DREWRY AVE |
| Rooms: | 7 |
| Bedrooms: | 3 |
| Bedrooms +: | |
| Kitchens: | 1 |
| Family Room: | Y |
| Basement: | Other |
| Furnished: | N |
| Property Type: | Detached |
| Style: | Bungalow |
| Exterior: | Brick |
| Garage Type: | Detached |
| (Parking/)Drive: | Private |
| Drive Parking Spaces: | 2 |
| Pool: | None |
| Private Entrance: | Y |
| Parking Included: | Y |
| Fireplace/Stove: | N |
| Heat Source: | Gas |
| Heat Type: | Forced Air |
| Central Air Conditioning: | Central Air |
| Elevator Lift: | N |
| Sewers: | Sewers |
| Water: | Municipal |
| Although the information displayed is believed to be accurate, no warranties or representations are made of any kind. |
| RIGHT AT HOME REALTY |
|
|
Ali Shahpazir
Sales Representative
Dir:
416-473-8225
Bus:
416-473-8225
| Book Showing | Email a Friend |
Jump To:
At a Glance:
| Type: | Freehold - Detached |
| Area: | Toronto |
| Municipality: | Toronto |
| Neighbourhood: | Newtonbrook West |
| Style: | Bungalow |
| Beds: | 3 |
| Baths: | 1 |
| Fireplace: | N |
| Pool: | None |
Locatin Map:

