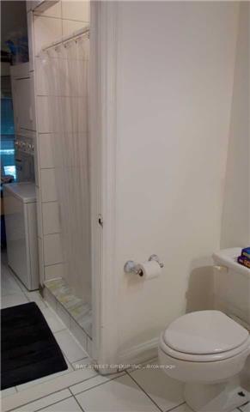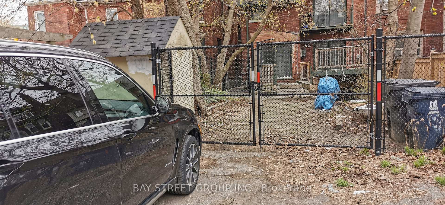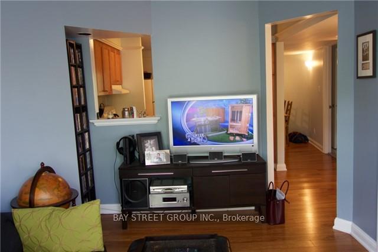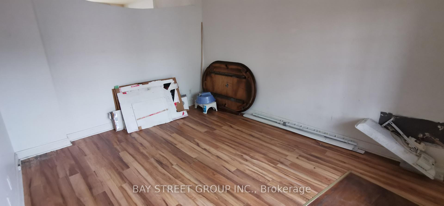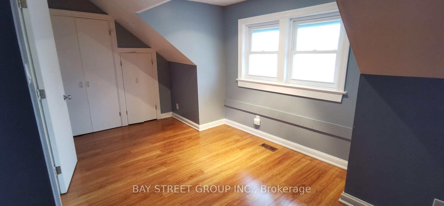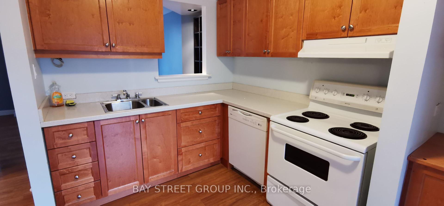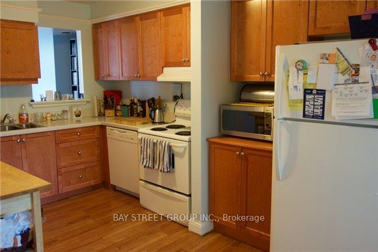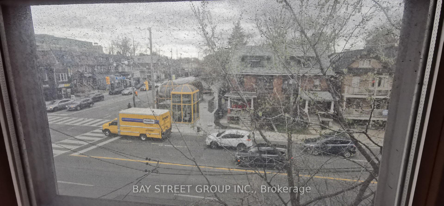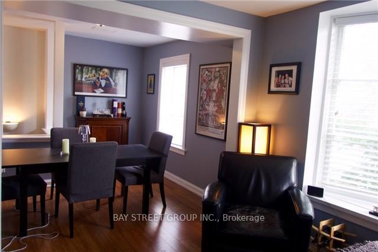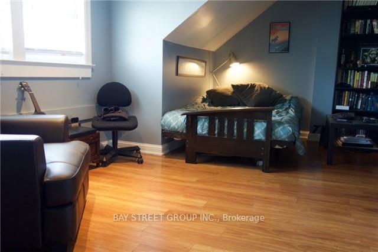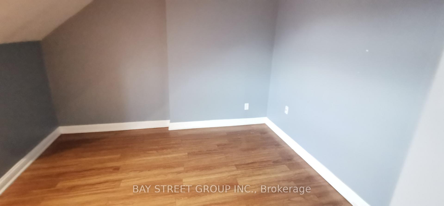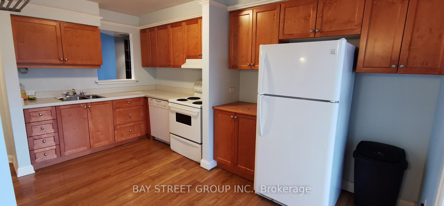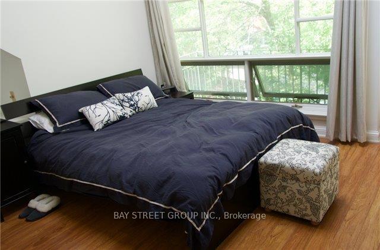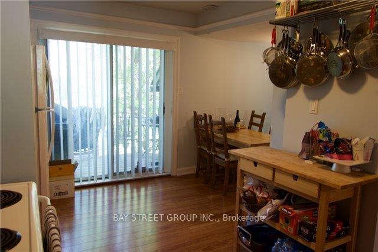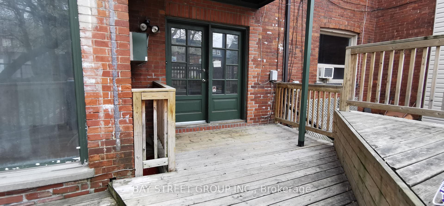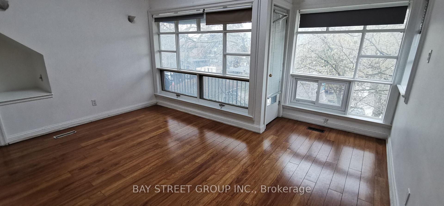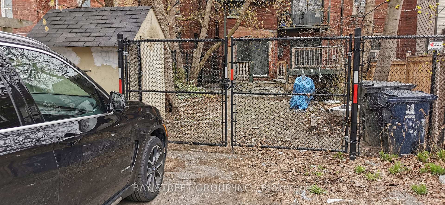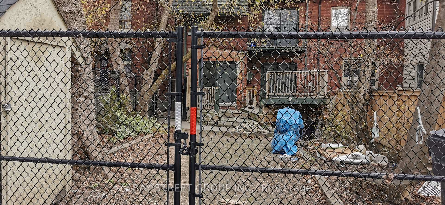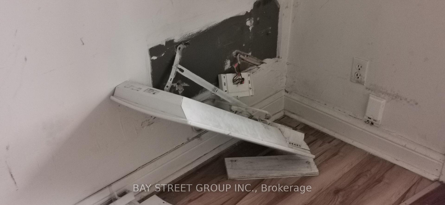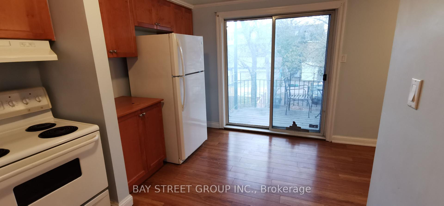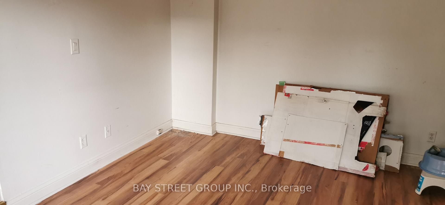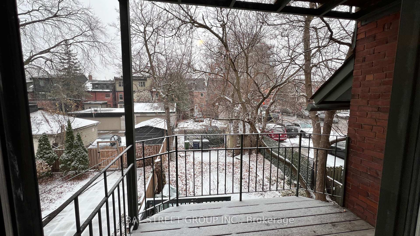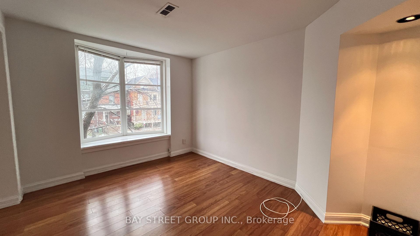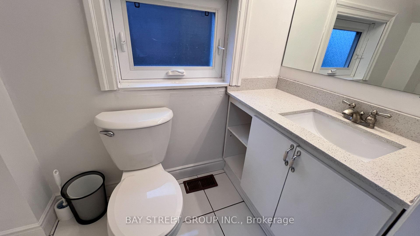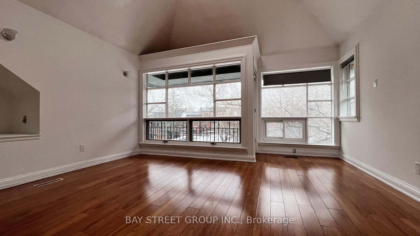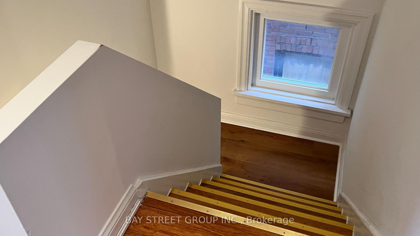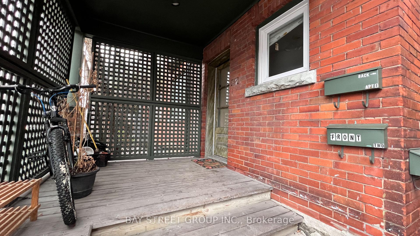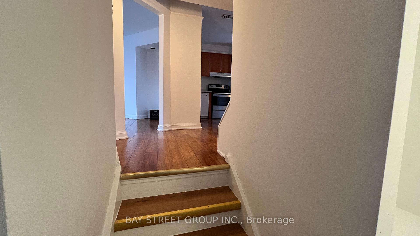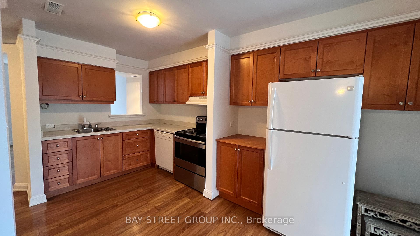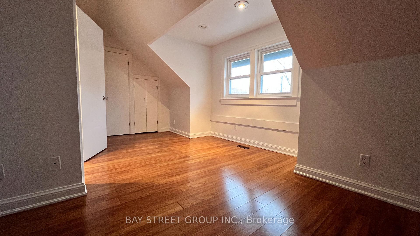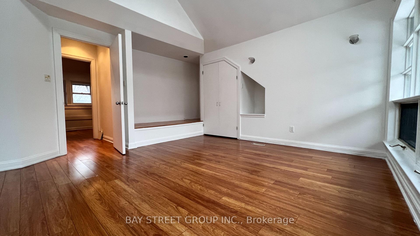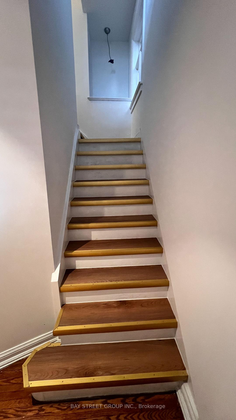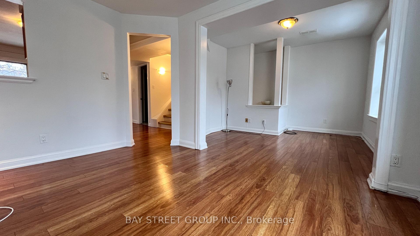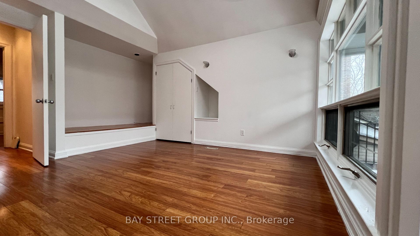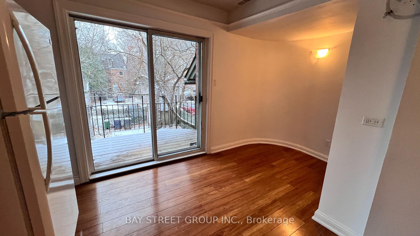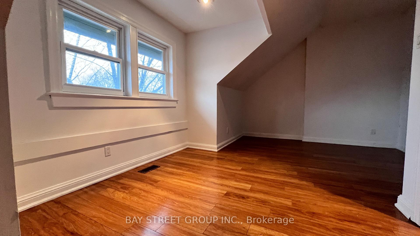$3,200
Available - For Rent
Listing ID: C11885689
182 Spadina Rd. Rd , Unit Upper, Toronto, M5R 2T8, Ontario
| Spectacular Annex, 2 Floor Apartment! Second And Third Floor Of A 3-Storey House. Incredible Location. Directly Across From Subway. The Apartment Has Some Very Special Features Including Specialty Lighting, Dishwasher, Stove, Fridge, Washer/Dryer, 2 Bathrooms, 2 Bedrooms, Balcony, Laminate floor Throughout. Private Balconies. Optional one Parking Space(Extra). |
| Extras: Smoke-Free Building. No Pets. Parking $100/Mo. |
| Price | $3,200 |
| Address: | 182 Spadina Rd. Rd , Unit Upper, Toronto, M5R 2T8, Ontario |
| Apt/Unit: | Upper |
| Directions/Cross Streets: | Spadina/Dupont |
| Rooms: | 6 |
| Bedrooms: | 2 |
| Bedrooms +: | |
| Kitchens: | 1 |
| Family Room: | Y |
| Basement: | None |
| Furnished: | N |
| Property Type: | Triplex |
| Style: | 3-Storey |
| Exterior: | Brick |
| Garage Type: | None |
| (Parking/)Drive: | Private |
| Drive Parking Spaces: | 1 |
| Pool: | None |
| Private Entrance: | Y |
| Laundry Access: | Ensuite |
| Property Features: | Public Trans, School |
| CAC Included: | Y |
| Heat Included: | Y |
| Fireplace/Stove: | N |
| Heat Source: | Gas |
| Heat Type: | Forced Air |
| Central Air Conditioning: | Central Air |
| Sewers: | Sewers |
| Water: | Municipal |
| Although the information displayed is believed to be accurate, no warranties or representations are made of any kind. |
| BAY STREET GROUP INC. |
|
|
Ali Shahpazir
Sales Representative
Dir:
416-473-8225
Bus:
416-473-8225
| Book Showing | Email a Friend |
Jump To:
At a Glance:
| Type: | Freehold - Triplex |
| Area: | Toronto |
| Municipality: | Toronto |
| Neighbourhood: | Annex |
| Style: | 3-Storey |
| Beds: | 2 |
| Baths: | 2 |
| Fireplace: | N |
| Pool: | None |
Locatin Map:

