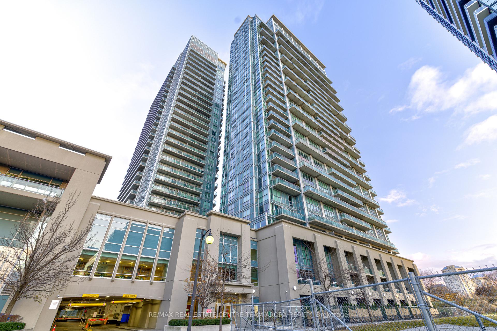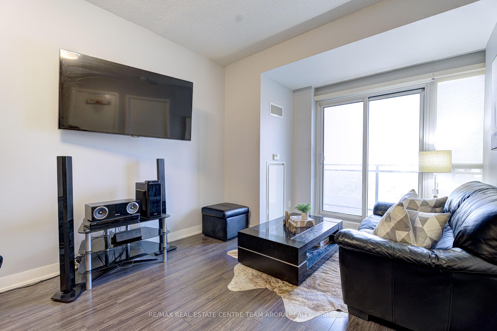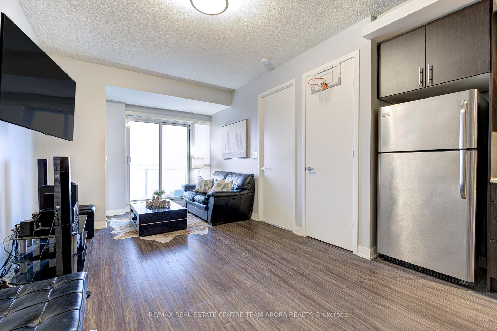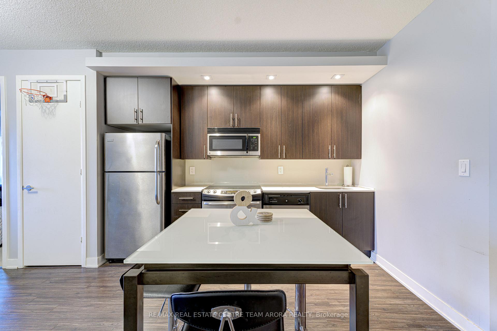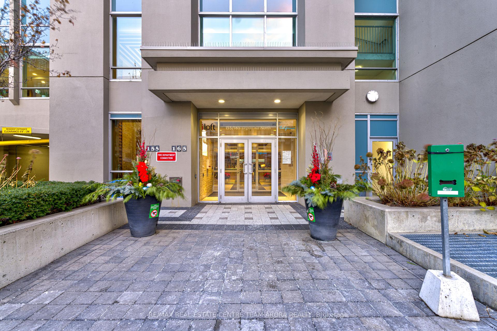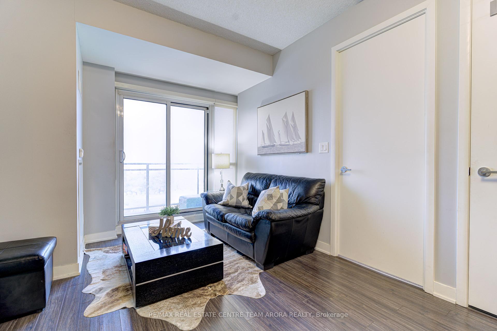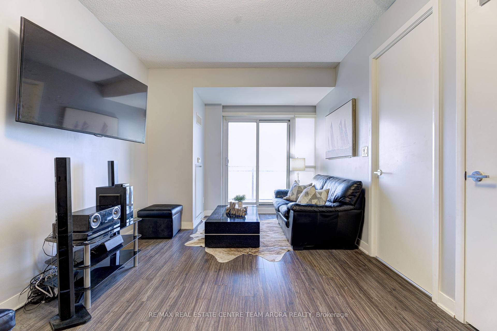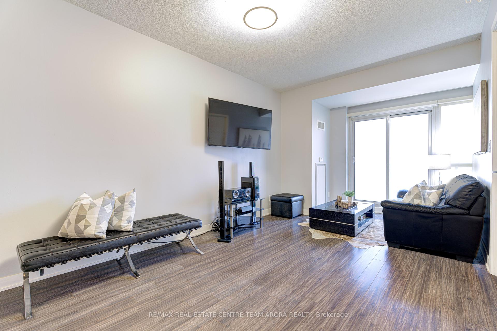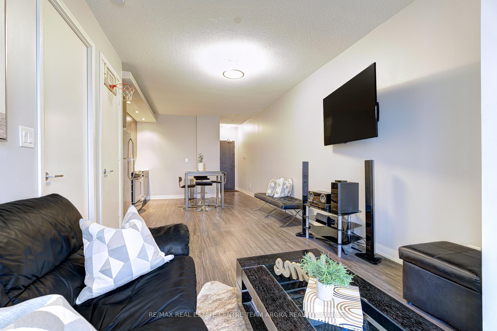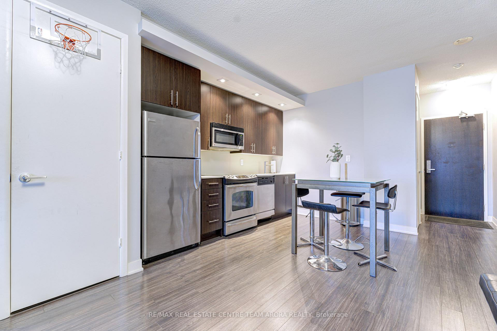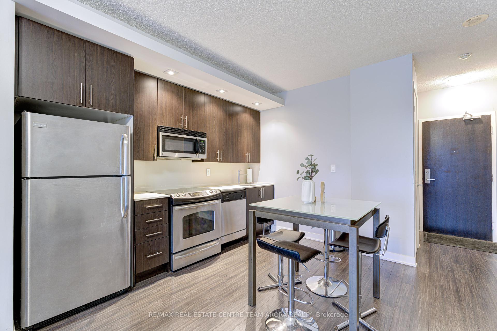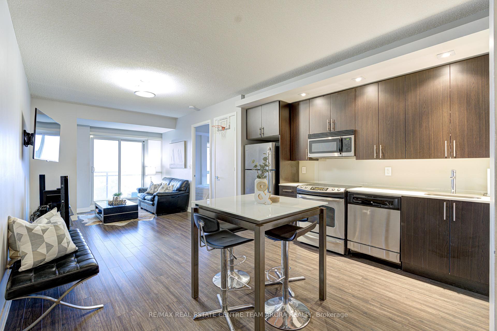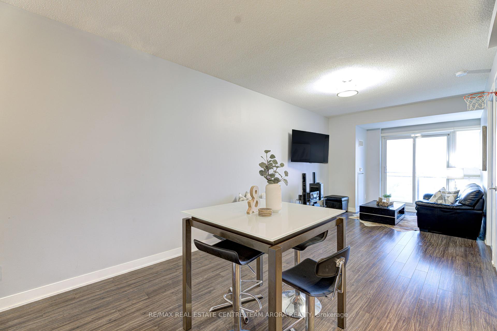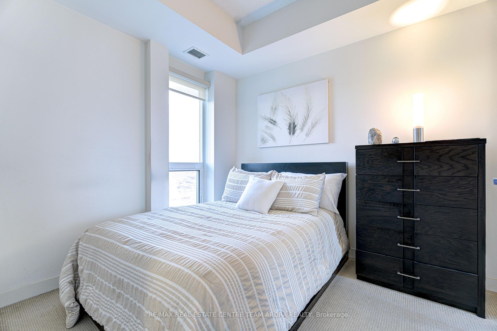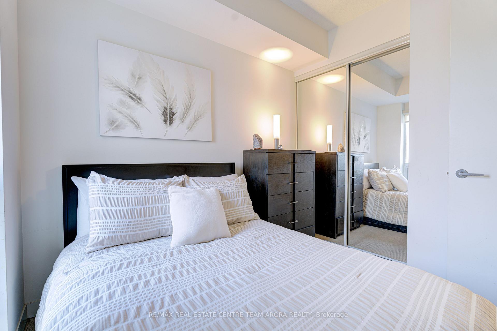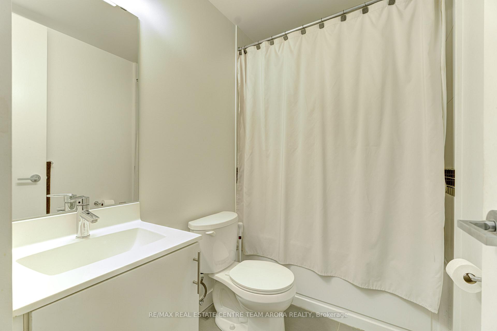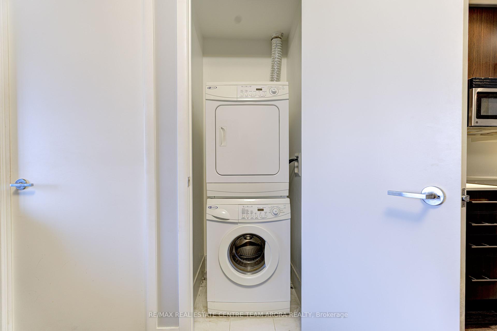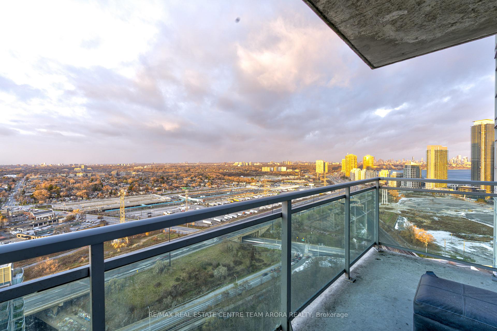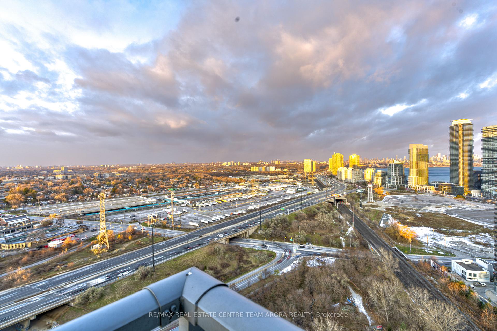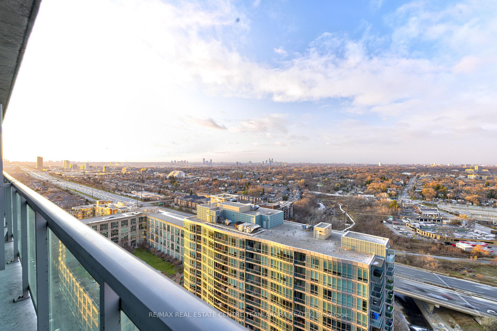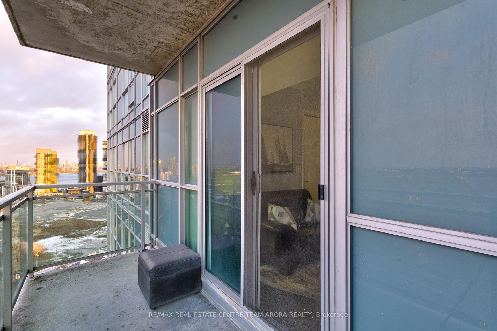$450,000
Available - For Sale
Listing ID: W11885311
165 Legion Rd North , Unit 2823, Toronto, M8Y 0B3, Ontario
| This beautifully appointed 1-bedroom, 1-bathroom unit, Perfectly situated in a prime location, residents will enjoy easy access to major highways, public transit including TTC and Go stations, and the convenience of nearby amenities. Inside, the kitchen is equipped with high-end stainless steel appliances, and the sleek quartz countertops complement the laminate flooring throughout.Step outside to the beautifully landscaped rooftop garden, a serene escape with beautiful views. The building offers exceptional recreational facilities including Gym, two squash courts, a state-of-the-art yoga/aerobics studio, and both an indoor and outdoor whirlpool and swimming pool. For fitness enthusiasts, theres a running track, and multiple BBQ stations are available for entertaining guests.Experience the perfect blend of relaxation and convenience in this vibrant lakeside community, an ideal place to live and enjoy everything the area has to offer. |
| Price | $450,000 |
| Taxes: | $1692.34 |
| Maintenance Fee: | 552.18 |
| Address: | 165 Legion Rd North , Unit 2823, Toronto, M8Y 0B3, Ontario |
| Province/State: | Ontario |
| Condo Corporation No | TSCC |
| Level | 28 |
| Unit No | 2823 |
| Directions/Cross Streets: | Parklawn Ave /Lakeshore Rd |
| Rooms: | 3 |
| Bedrooms: | 1 |
| Bedrooms +: | |
| Kitchens: | 1 |
| Family Room: | N |
| Basement: | None |
| Property Type: | Condo Apt |
| Style: | Apartment |
| Exterior: | Brick Front |
| Garage Type: | None |
| Garage(/Parking)Space: | 0.00 |
| Drive Parking Spaces: | 1 |
| Park #1 | |
| Parking Type: | Owned |
| Exposure: | Ne |
| Balcony: | Open |
| Locker: | None |
| Pet Permited: | Restrict |
| Retirement Home: | N |
| Approximatly Square Footage: | 500-599 |
| Building Amenities: | Concierge, Gym, Indoor Pool, Sauna, Visitor Parking |
| Property Features: | Arts Centre, Clear View, Library, Place Of Worship, Public Transit, Waterfront |
| Maintenance: | 552.18 |
| Common Elements Included: | Y |
| Parking Included: | Y |
| Fireplace/Stove: | N |
| Heat Source: | Electric |
| Heat Type: | Forced Air |
| Central Air Conditioning: | Central Air |
| Laundry Level: | Main |
| Ensuite Laundry: | Y |
$
%
Years
This calculator is for demonstration purposes only. Always consult a professional
financial advisor before making personal financial decisions.
| Although the information displayed is believed to be accurate, no warranties or representations are made of any kind. |
| RE/MAX REAL ESTATE CENTRE TEAM ARORA REALTY |
|
|
Ali Shahpazir
Sales Representative
Dir:
416-473-8225
Bus:
416-473-8225
| Book Showing | Email a Friend |
Jump To:
At a Glance:
| Type: | Condo - Condo Apt |
| Area: | Toronto |
| Municipality: | Toronto |
| Neighbourhood: | Mimico |
| Style: | Apartment |
| Tax: | $1,692.34 |
| Maintenance Fee: | $552.18 |
| Beds: | 1 |
| Baths: | 1 |
| Fireplace: | N |
Locatin Map:
Payment Calculator:

