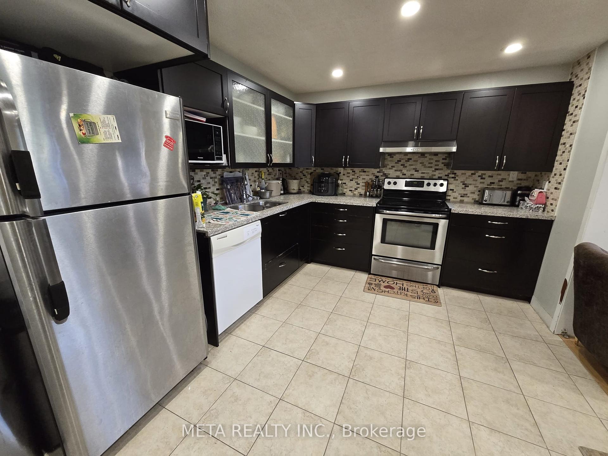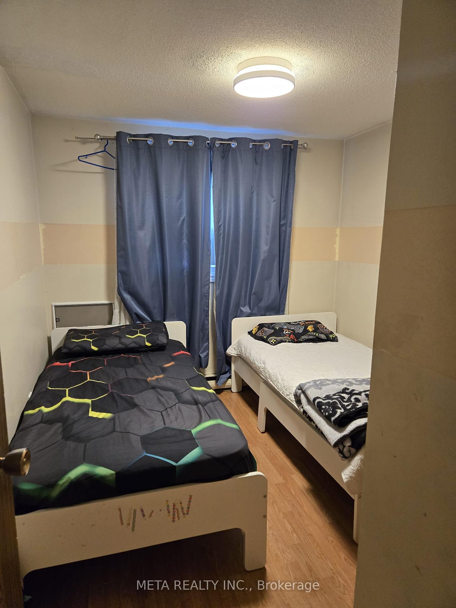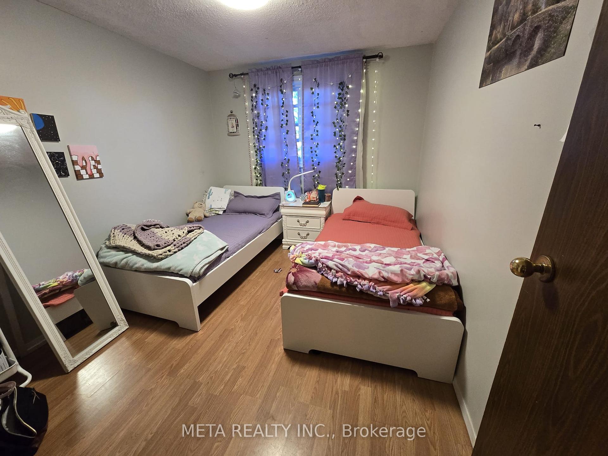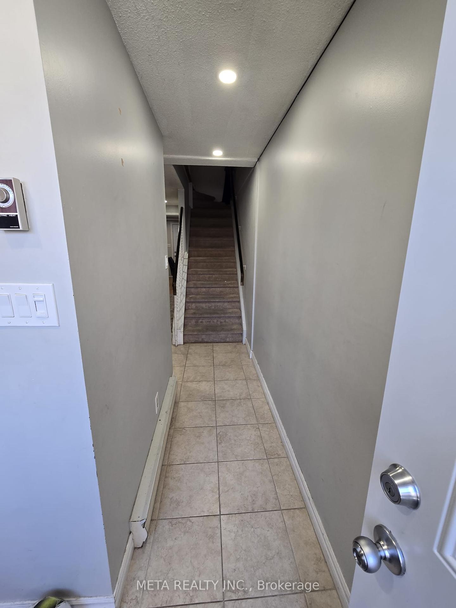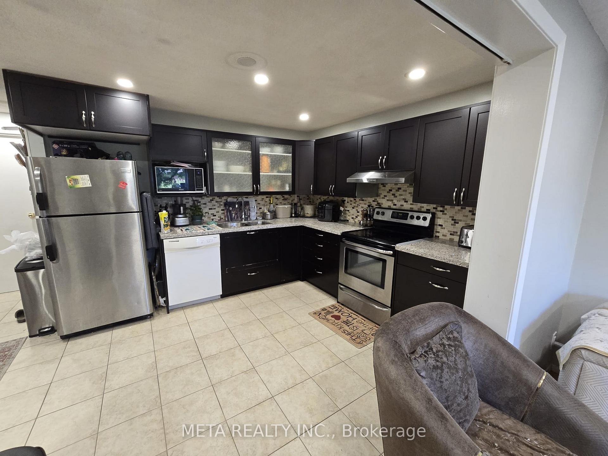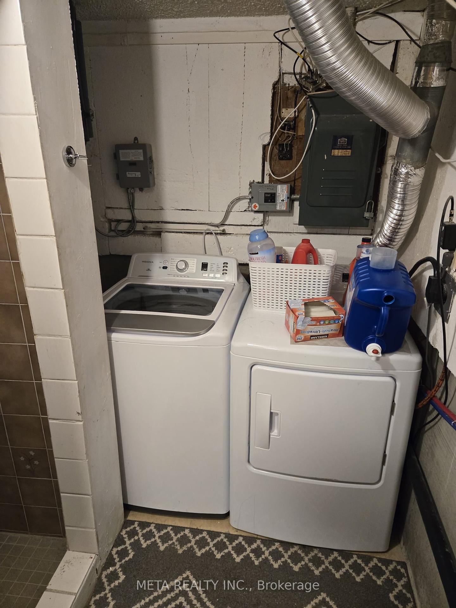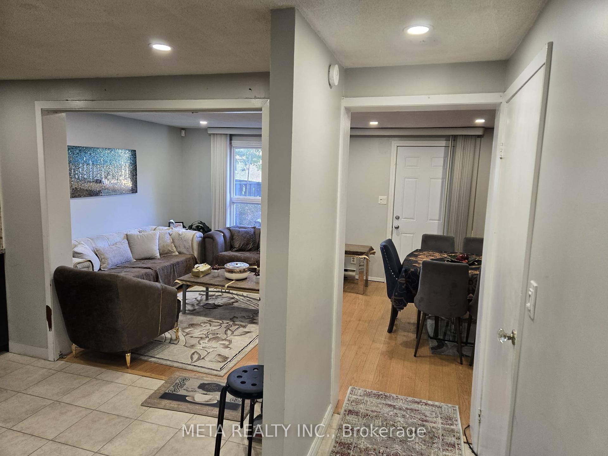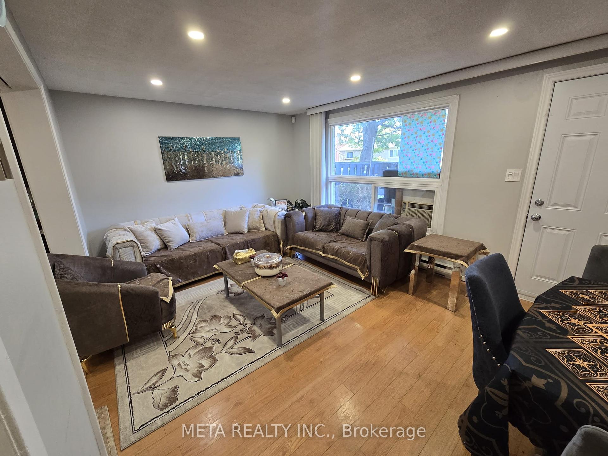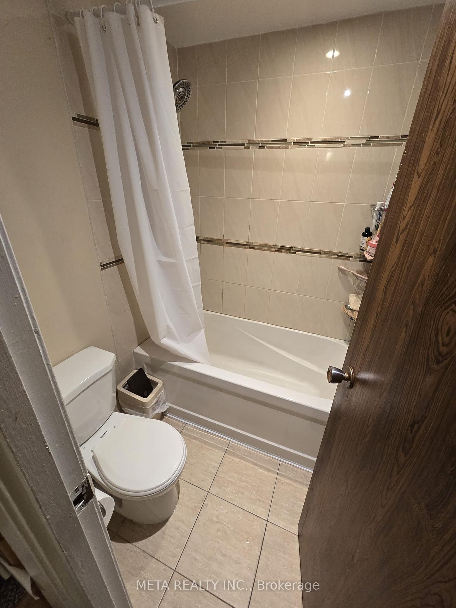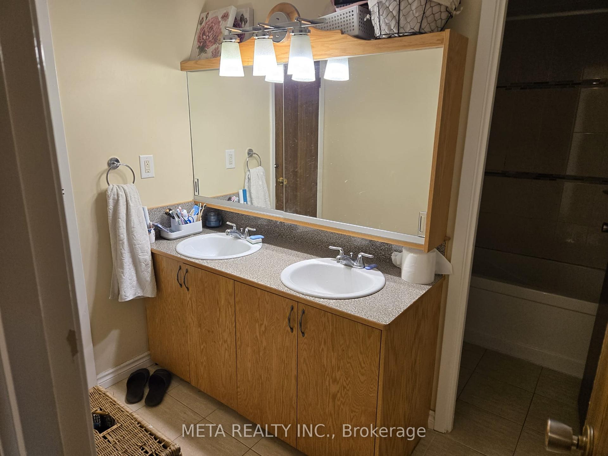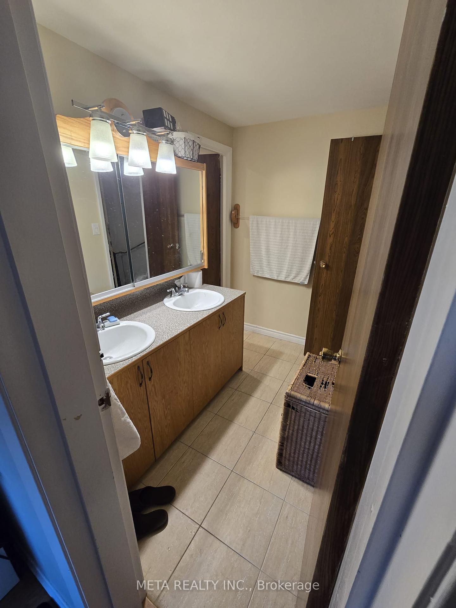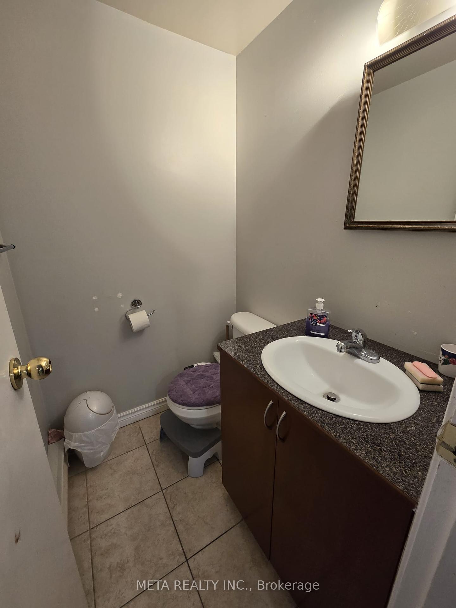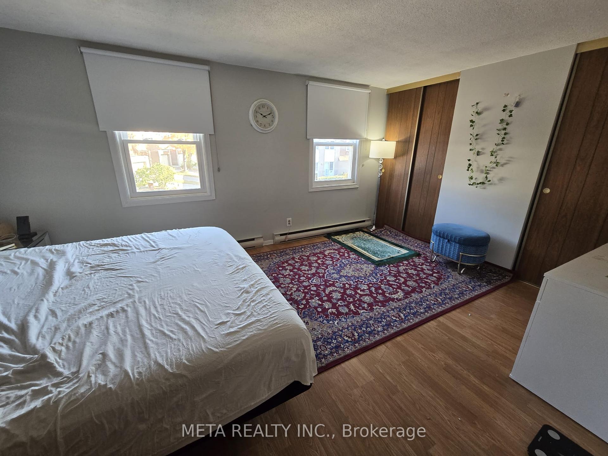$3,700
Available - For Rent
Listing ID: E9767361
850 Huntingwood Dr , Unit 48, Toronto, M1T 2L9, Ontario
| Spacious Townhome In Family Friendly Neighborhood. Open-Concept Living/Dining, Carpet Only On Stairs. Larger Bedrooms. Great Location, Walk To Agincourt Go Stn In Minutes, Close To All Amenities. Direct Bus To Subway. Mins To 401, Steps To Schools, Parks, Golf Course & Shopping Mall. Water, Cable TV And Internet Included In The Rent. Tenant Needs To Pay For Heat, Hydro, waste collection bills & Hot Water Tank Rent. Tenant needs to provide tenants insurance. Students Are Welcome. |
| Extras: Stove, Range Hood, Fridge, Dishwasher, Newer Washer, Newer Dryer, All Electrical Light Fixture, All Window Coverings, 2 A/C Wall Units, Cable TV & Internet. |
| Price | $3,700 |
| Address: | 850 Huntingwood Dr , Unit 48, Toronto, M1T 2L9, Ontario |
| Province/State: | Ontario |
| Condo Corporation No | YCC |
| Level | 1 |
| Unit No | 24 |
| Directions/Cross Streets: | Kennedy Rd & Huntingwood Dr |
| Rooms: | 6 |
| Rooms +: | 1 |
| Bedrooms: | 3 |
| Bedrooms +: | 1 |
| Kitchens: | 1 |
| Family Room: | N |
| Basement: | Finished |
| Furnished: | N |
| Property Type: | Condo Townhouse |
| Style: | 2-Storey |
| Exterior: | Brick, Shingle |
| Garage Type: | Built-In |
| Garage(/Parking)Space: | 1.00 |
| Drive Parking Spaces: | 1 |
| Park #1 | |
| Parking Type: | Owned |
| Exposure: | E |
| Balcony: | None |
| Locker: | None |
| Pet Permited: | Restrict |
| Retirement Home: | N |
| Approximatly Square Footage: | 1000-1199 |
| Building Amenities: | Bbqs Allowed, Outdoor Pool, Visitor Parking |
| Property Features: | Golf, Public Transit |
| Water Included: | Y |
| Cabel TV Included: | Y |
| Common Elements Included: | Y |
| Parking Included: | Y |
| Building Insurance Included: | Y |
| Fireplace/Stove: | N |
| Heat Source: | Electric |
| Heat Type: | Baseboard |
| Central Air Conditioning: | Window Unit |
| Ensuite Laundry: | Y |
| Although the information displayed is believed to be accurate, no warranties or representations are made of any kind. |
| META REALTY INC. |
|
|
Ali Shahpazir
Sales Representative
Dir:
416-473-8225
Bus:
416-473-8225
| Book Showing | Email a Friend |
Jump To:
At a Glance:
| Type: | Condo - Condo Townhouse |
| Area: | Toronto |
| Municipality: | Toronto |
| Neighbourhood: | L'Amoreaux |
| Style: | 2-Storey |
| Beds: | 3+1 |
| Baths: | 3 |
| Garage: | 1 |
| Fireplace: | N |
Locatin Map:

