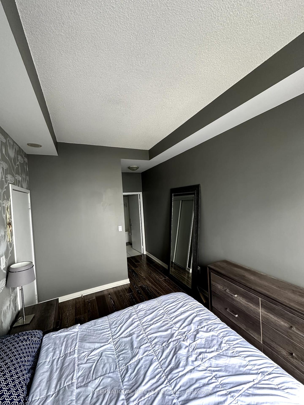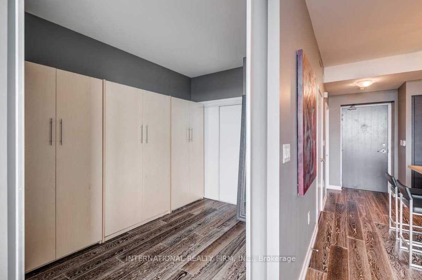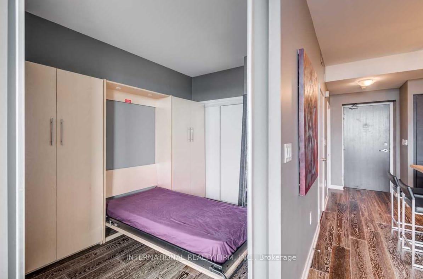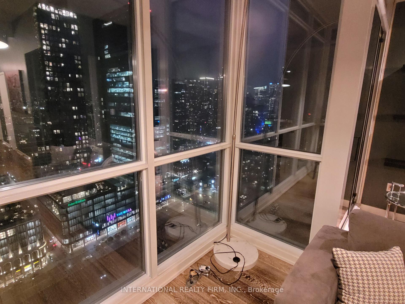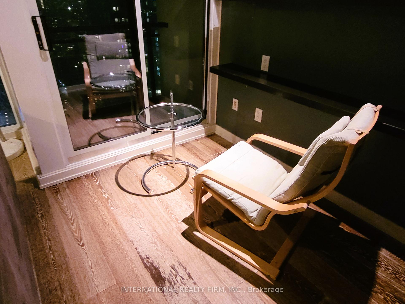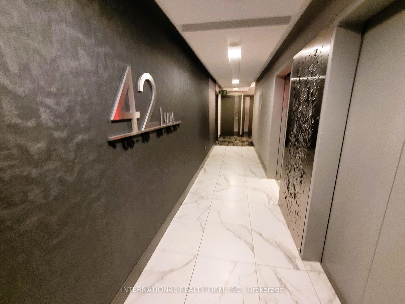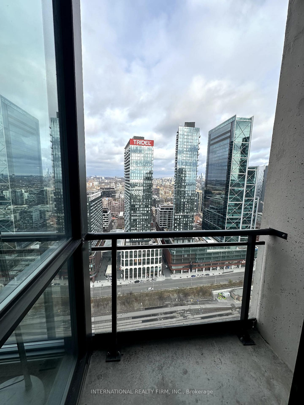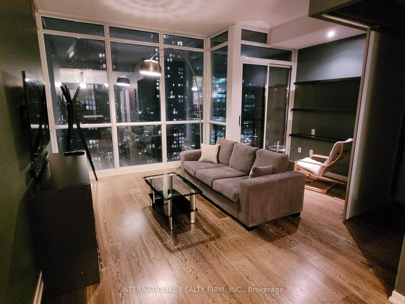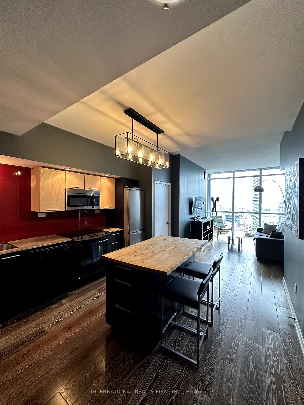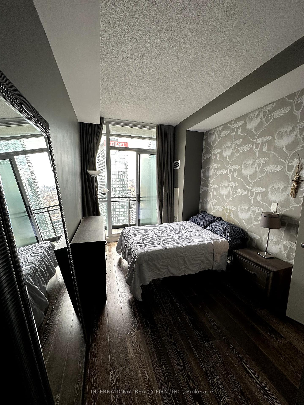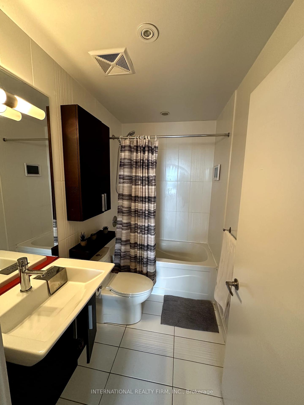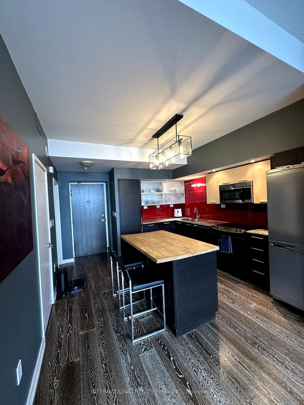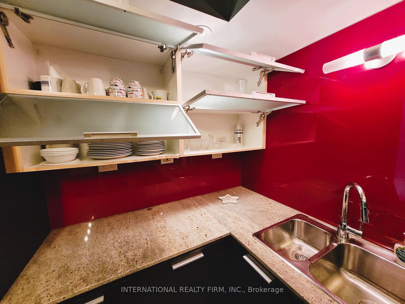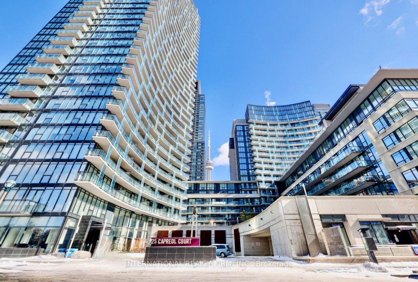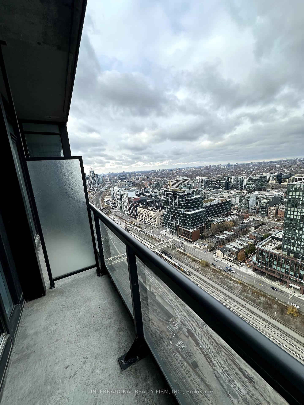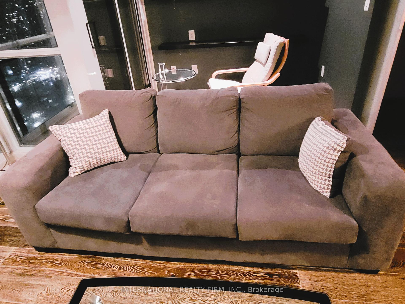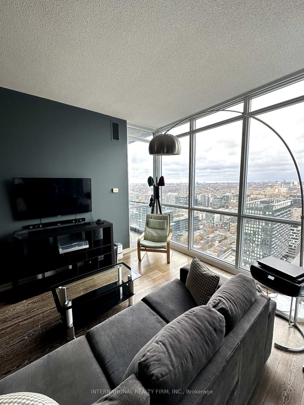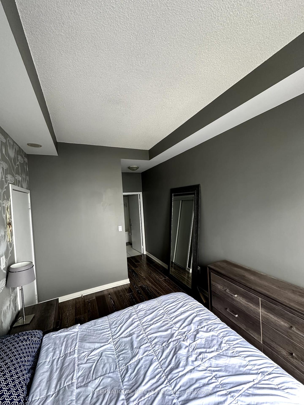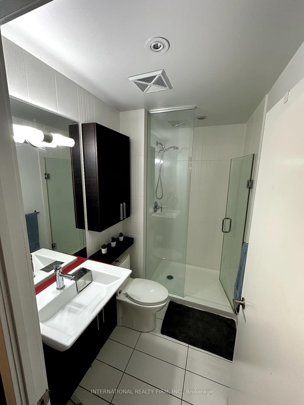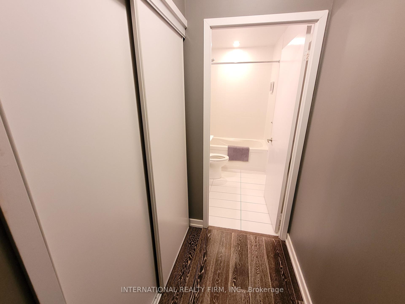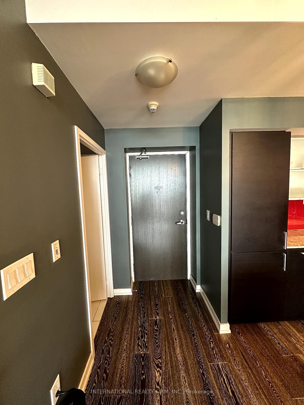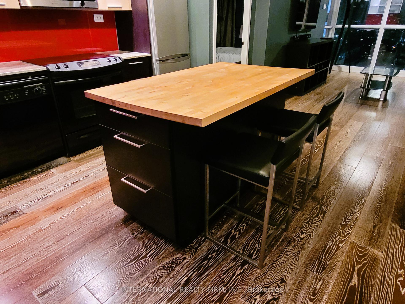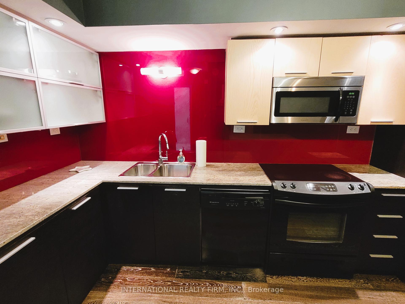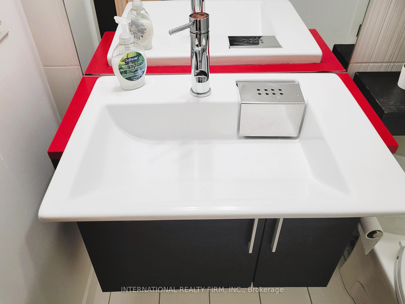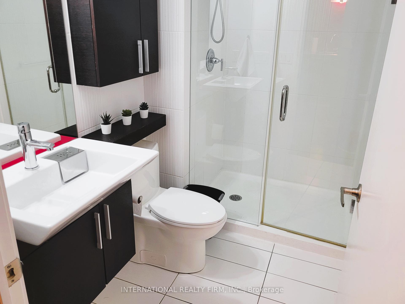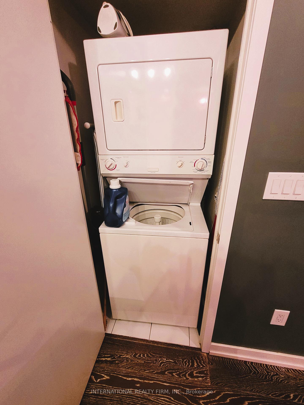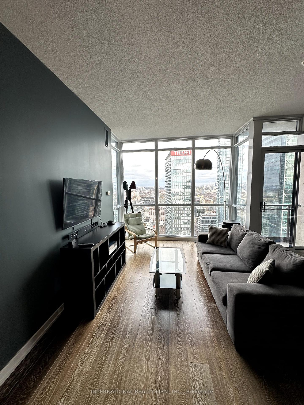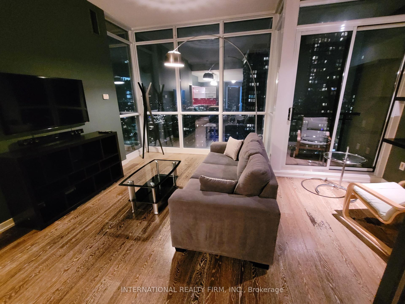$3,200
Available - For Rent
Listing ID: C11885683
25 Capreol Crt , Unit 4205, Toronto, M5V 3Z7, Ontario
| Stunning Sub-Penthouse 2-Bedroom + Den Executive Condo with Spectacular 10-Foot Ceilings. Step into luxury living at CityPlace Condominiums with this exceptional fully furnished sub-penthouse on the 42nd floor. Boasting 2 walk-out balconies, 2 split bedrooms, and an open-concept den, this unit redefines upscale urban living. The 2 full bathrooms include modern finishes, and a custom Murphy bed and cabinetry in the second bedroom maximize functionality without compromising style. Enjoy unobstructed panoramic city views from the expansive windows and balconies, flooding the unit with natural light. The upgraded kitchen island with an oak countertop and cabinets. The modern kitchen features a stylish red backsplash which makes this space a chefs dream. Engineered wood floors add warmth and elegance throughout the condo.This fully furnished unit is move-in ready, offering convenience and modern design for a pleasant living. The buildings premium amenities include a 24-hour concierge, fibre-optic infrastructure for ultra-fast internet, and a rooftop swimming pool to relax and unwind. Located in a prime downtown location, you'll be just steps from the Entertainment and Financial Districts, world-class restaurants, coffee shops, vibrant nightlife, parks, TTC, sports venues, and the serene lakefront. Don't miss this opportunity to own a slice of luxurious, fully furnished living in the heart of the city! |
| Extras: Fridge, Stove, Microwave/Range Hood, Dishwasher, Upgraded Kitchen Island, Washer/Dryer, All Electric Light Fixtures, and Window Coverings. Queen Bed, a Custom Murphy . Couch, Armchair, TV table, TV, Coffee Table, and more. one Parking. |
| Price | $3,200 |
| Address: | 25 Capreol Crt , Unit 4205, Toronto, M5V 3Z7, Ontario |
| Province/State: | Ontario |
| Condo Corporation No | TSCC |
| Level | 37 |
| Unit No | 4 |
| Directions/Cross Streets: | Spadina/Fort York |
| Rooms: | 5 |
| Bedrooms: | 2 |
| Bedrooms +: | 1 |
| Kitchens: | 1 |
| Family Room: | N |
| Basement: | None |
| Furnished: | Y |
| Property Type: | Condo Apt |
| Style: | Apartment |
| Exterior: | Concrete |
| Garage Type: | Underground |
| Garage(/Parking)Space: | 1.00 |
| Drive Parking Spaces: | 0 |
| Park #1 | |
| Parking Spot: | 2166 |
| Parking Type: | Owned |
| Legal Description: | P2 |
| Exposure: | N |
| Balcony: | Open |
| Locker: | None |
| Pet Permited: | Restrict |
| Approximatly Square Footage: | 800-899 |
| Building Amenities: | Concierge, Gym, Outdoor Pool, Party/Meeting Room, Rooftop Deck/Garden, Visitor Parking |
| Property Features: | Clear View, Public Transit, Rec Centre, School |
| CAC Included: | Y |
| Water Included: | Y |
| Common Elements Included: | Y |
| Heat Included: | Y |
| Parking Included: | Y |
| Building Insurance Included: | Y |
| Fireplace/Stove: | N |
| Heat Source: | Gas |
| Heat Type: | Forced Air |
| Central Air Conditioning: | Central Air |
| Laundry Level: | Main |
| Ensuite Laundry: | Y |
| Although the information displayed is believed to be accurate, no warranties or representations are made of any kind. |
| INTERNATIONAL REALTY FIRM, INC. |
|
|
Ali Shahpazir
Sales Representative
Dir:
416-473-8225
Bus:
416-473-8225
| Book Showing | Email a Friend |
Jump To:
At a Glance:
| Type: | Condo - Condo Apt |
| Area: | Toronto |
| Municipality: | Toronto |
| Neighbourhood: | Waterfront Communities C1 |
| Style: | Apartment |
| Beds: | 2+1 |
| Baths: | 2 |
| Garage: | 1 |
| Fireplace: | N |
Locatin Map:

