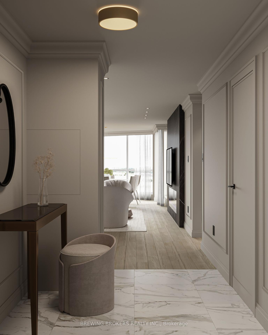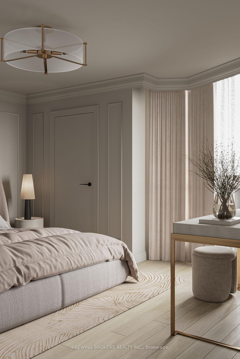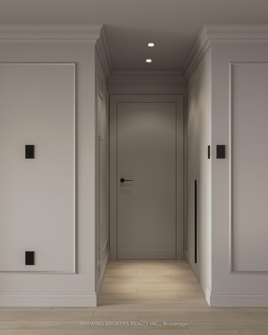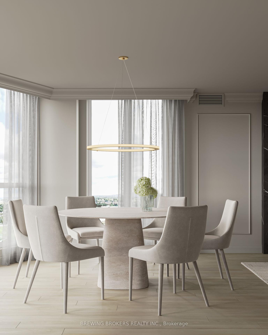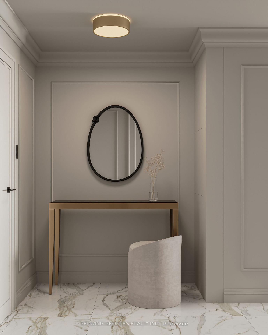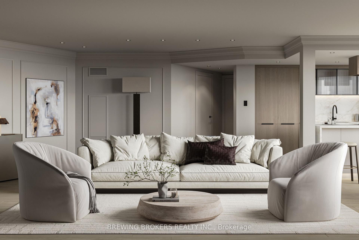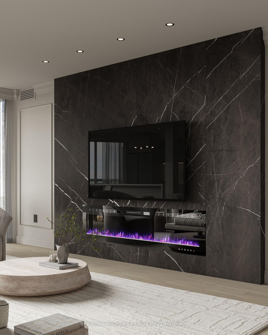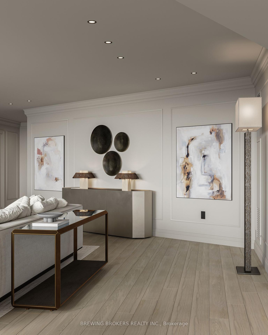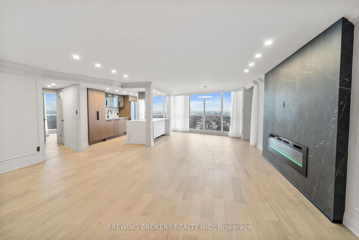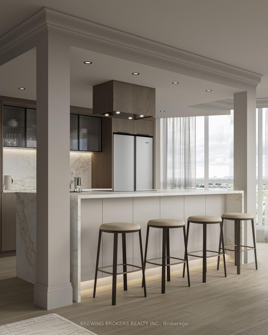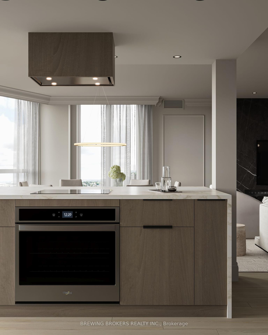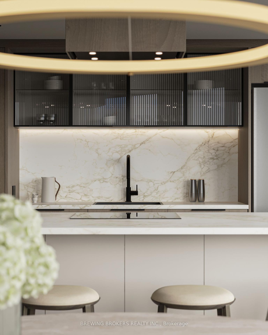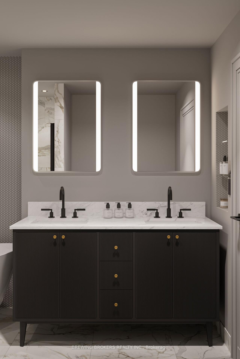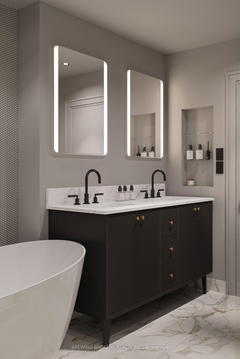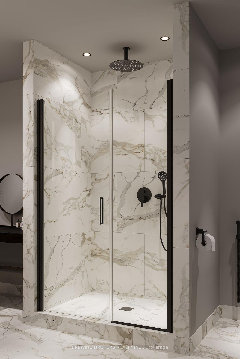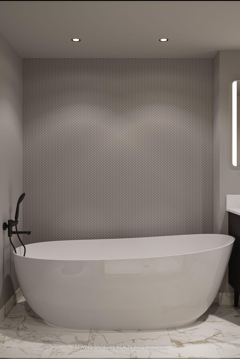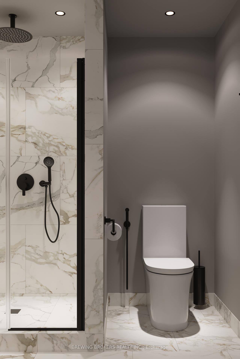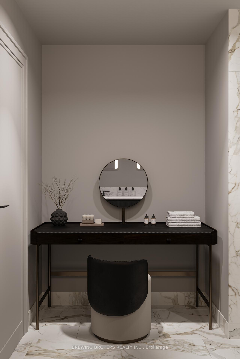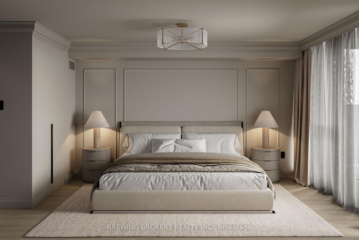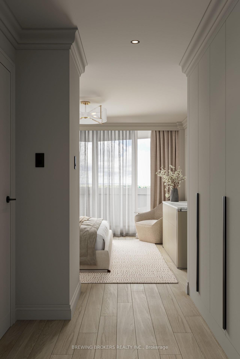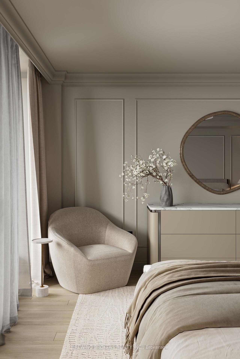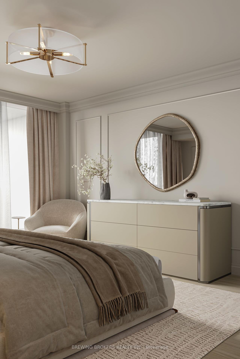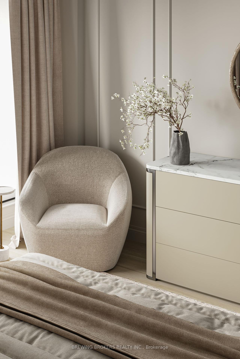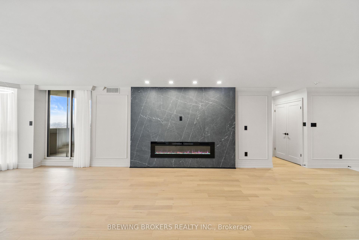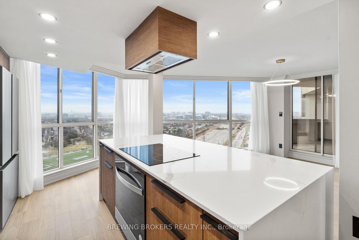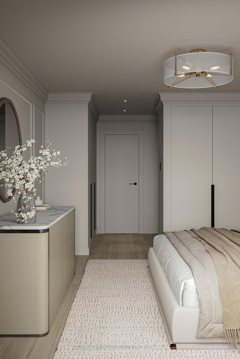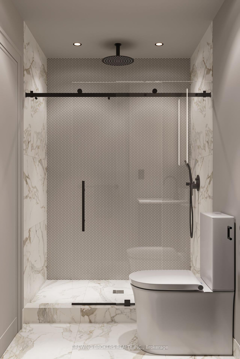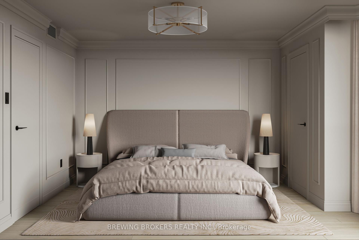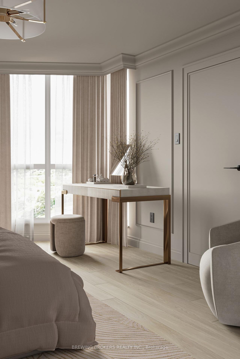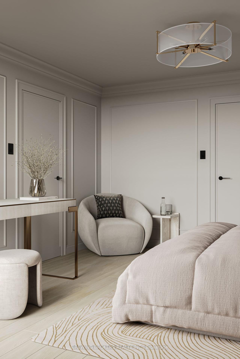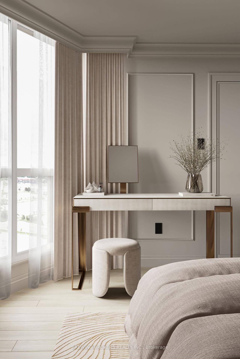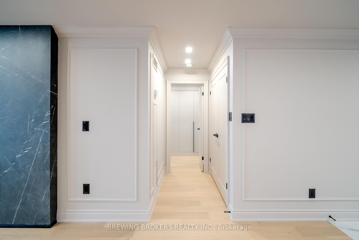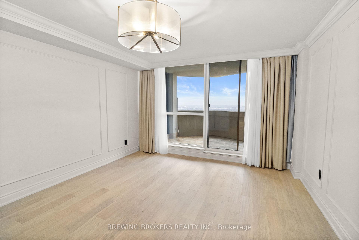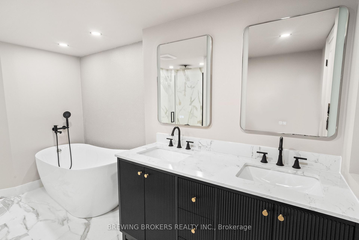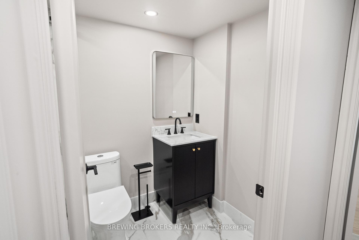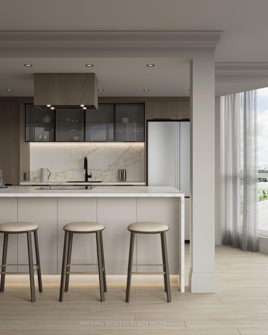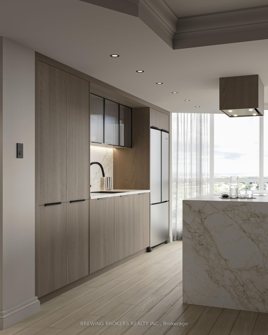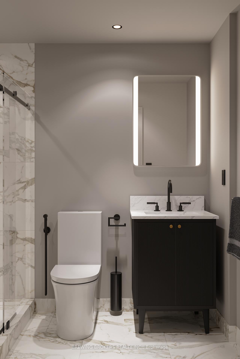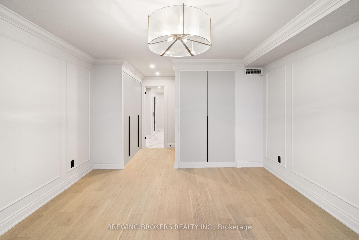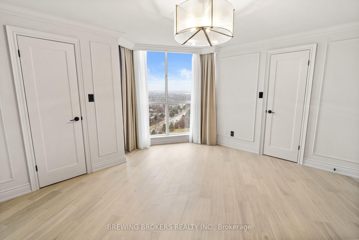$1,350,000
Available - For Sale
Listing ID: C11885448
85 Skymark Dr , Unit 1805, Toronto, M2H 3P2, Ontario
| Rarely Available. Gorgeous, Totally Renovated 2-bedroom, 2-bathroom with Beautiful Panoramic View. Excellent Location, Close To Seneca, Schools, Shopping Malls, Transit And Major Highways. Luxury Amenities: Indoor & Outdoor Pool, Gym, Guest Suite, Squash & Tennis Court, Library, Visitor Parkings, 24 Hr Gatehouse & Security.This Thoughtfully Designed Suite Exudes A House-Like Ambiance Rarely Found In Condo Living! With over 1600 Sq Ft Of Living Space. This Bungalow In The Sky Has Incredible Features Including Smooth Ceiling, Wainscoting & Crown Moulding Throughout. Custom One Of A Kind Bathroom Design.Custom Kitchen With Stainless Steel Build/In Appliances & Island with Waterfall and LED lighting, Glass Cabinets. Engineered Hardwood Flooring Throughout. Custom B/I Closets Throughout. Over 40 Pot lights and Designer Light Fixtures. This Redesigned Unit And All Its Stunning Features, Makes This A Must See. Ideal For The Downsizer Who Wants Modern Luxury Living. Totally Redesigned And Stunning Features Makes This A Must See !!! |
| Extras: HUGE Private Locker ( Only Six Units On the Floor). Luxury Amenities: Indoor & Outdoor Pool, Gym, Guest Suite, Squash & Tennis Court, Library, Visitor Parkings, 24 Hr Gatehouse & Security. |
| Price | $1,350,000 |
| Taxes: | $3519.22 |
| Maintenance Fee: | 1444.94 |
| Address: | 85 Skymark Dr , Unit 1805, Toronto, M2H 3P2, Ontario |
| Province/State: | Ontario |
| Condo Corporation No | MTCC |
| Level | 17 |
| Unit No | 05 |
| Directions/Cross Streets: | Don Mills and Finch |
| Rooms: | 5 |
| Bedrooms: | 2 |
| Bedrooms +: | |
| Kitchens: | 1 |
| Family Room: | N |
| Basement: | None |
| Property Type: | Condo Apt |
| Style: | Apartment |
| Exterior: | Brick |
| Garage Type: | Underground |
| Garage(/Parking)Space: | 1.00 |
| Drive Parking Spaces: | 1 |
| Park #1 | |
| Parking Type: | Owned |
| Legal Description: | C/81 |
| Exposure: | Nw |
| Balcony: | Open |
| Locker: | Owned |
| Pet Permited: | Restrict |
| Approximatly Square Footage: | 1600-1799 |
| Maintenance: | 1444.94 |
| CAC Included: | Y |
| Hydro Included: | Y |
| Water Included: | Y |
| Cabel TV Included: | Y |
| Common Elements Included: | Y |
| Heat Included: | Y |
| Parking Included: | Y |
| Building Insurance Included: | Y |
| Fireplace/Stove: | N |
| Heat Source: | Gas |
| Heat Type: | Fan Coil |
| Central Air Conditioning: | Central Air |
| Ensuite Laundry: | Y |
$
%
Years
This calculator is for demonstration purposes only. Always consult a professional
financial advisor before making personal financial decisions.
| Although the information displayed is believed to be accurate, no warranties or representations are made of any kind. |
| BREWING BROKERS REALTY INC. |
|
|
Ali Shahpazir
Sales Representative
Dir:
416-473-8225
Bus:
416-473-8225
| Book Showing | Email a Friend |
Jump To:
At a Glance:
| Type: | Condo - Condo Apt |
| Area: | Toronto |
| Municipality: | Toronto |
| Neighbourhood: | Hillcrest Village |
| Style: | Apartment |
| Tax: | $3,519.22 |
| Maintenance Fee: | $1,444.94 |
| Beds: | 2 |
| Baths: | 2 |
| Garage: | 1 |
| Fireplace: | N |
Locatin Map:
Payment Calculator:

