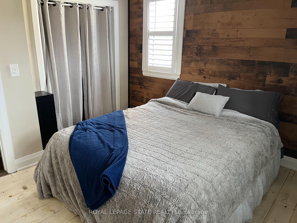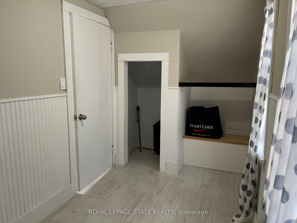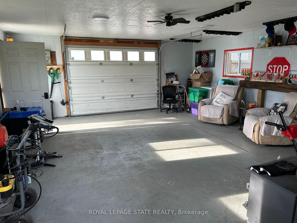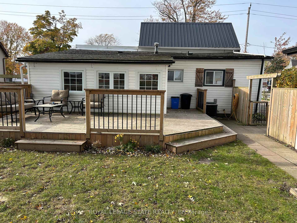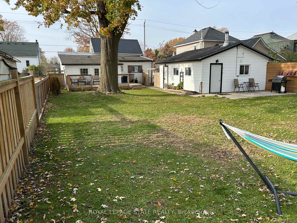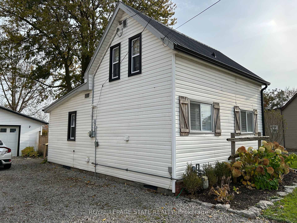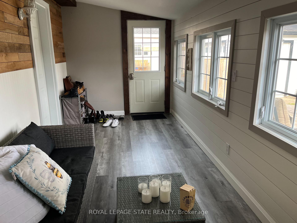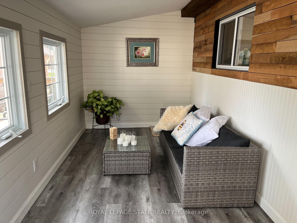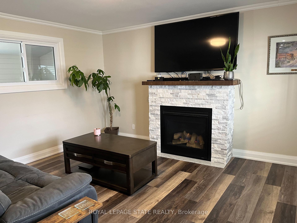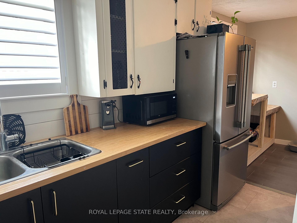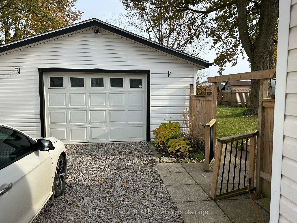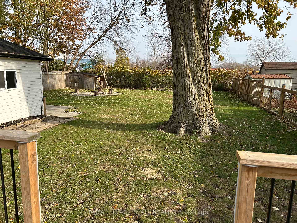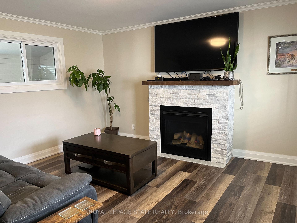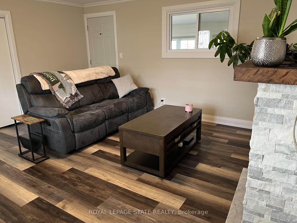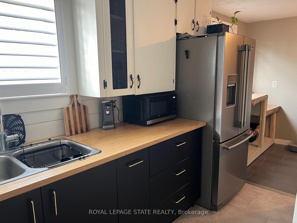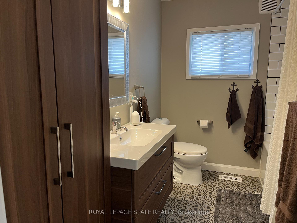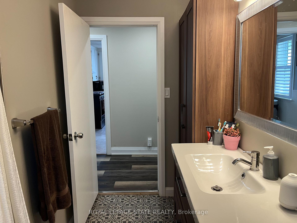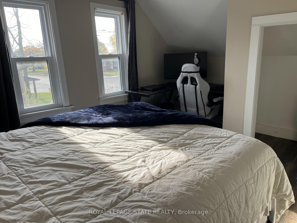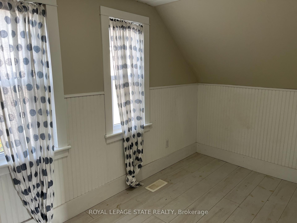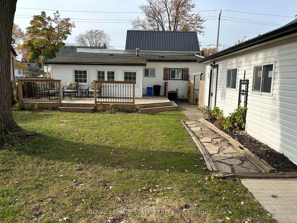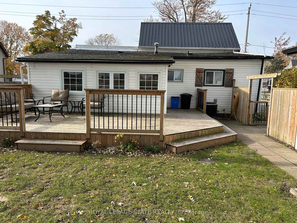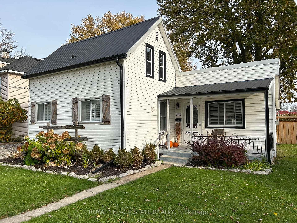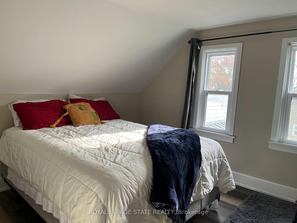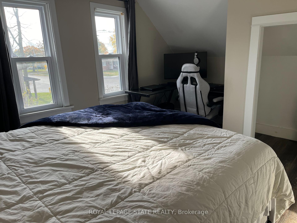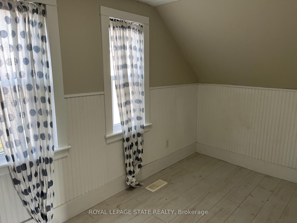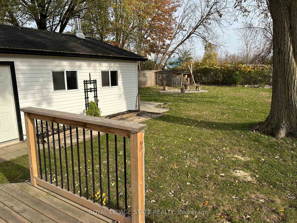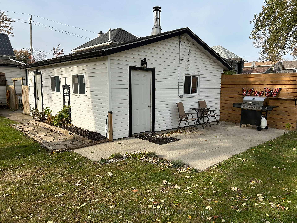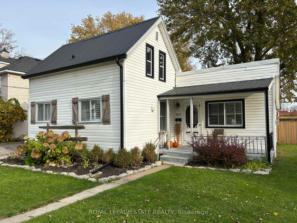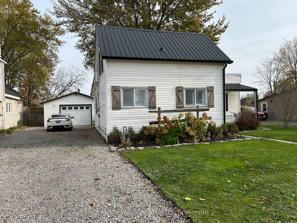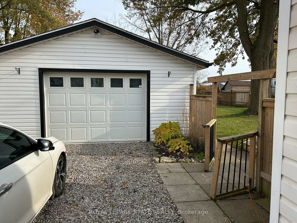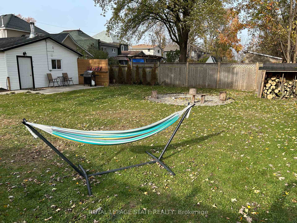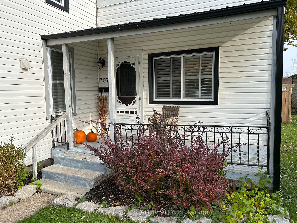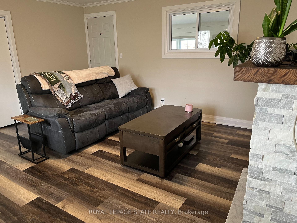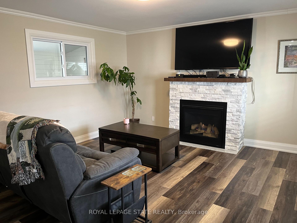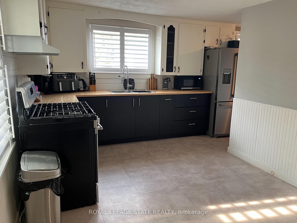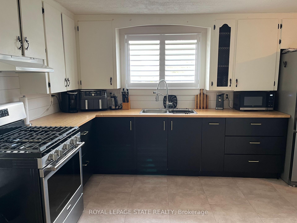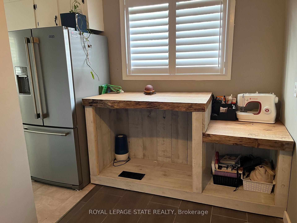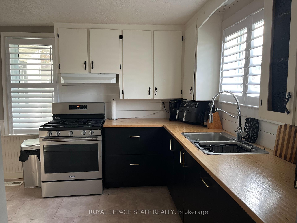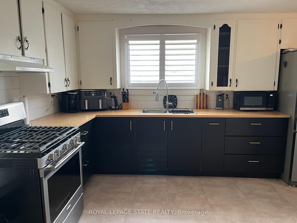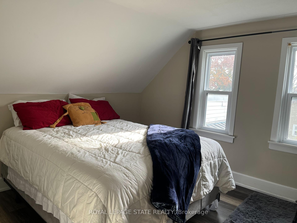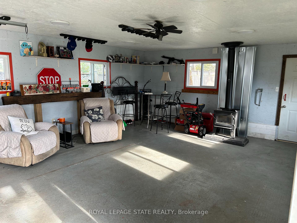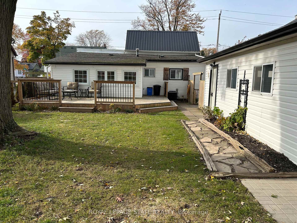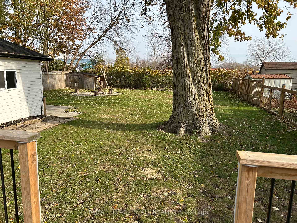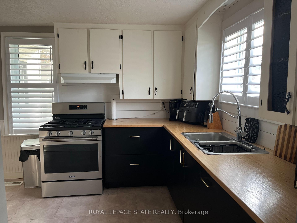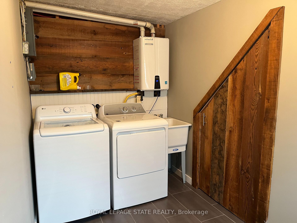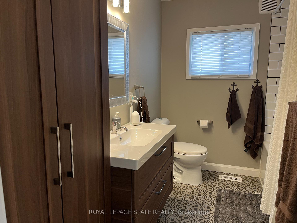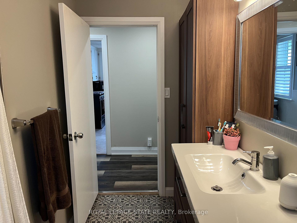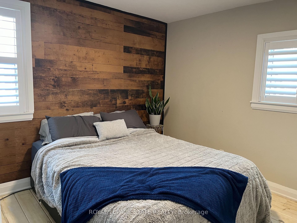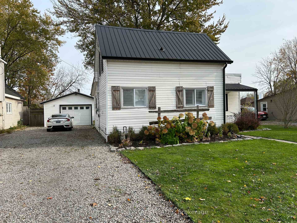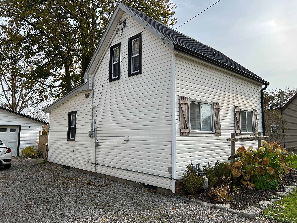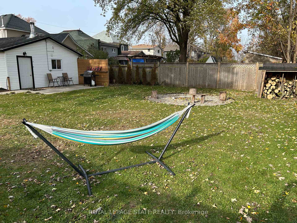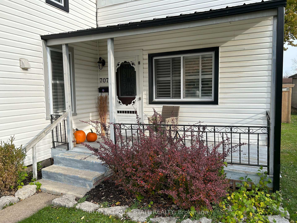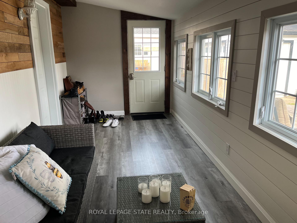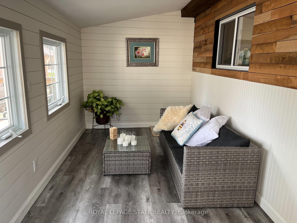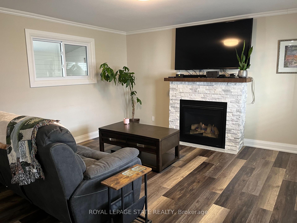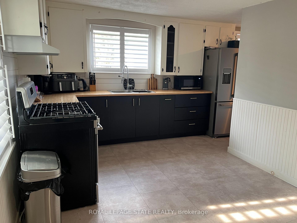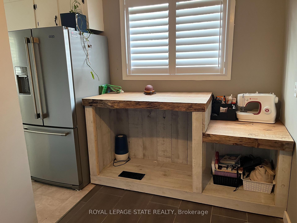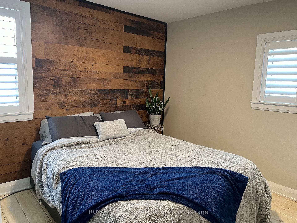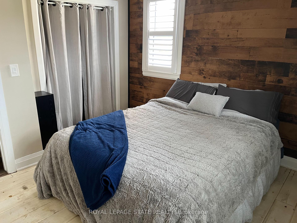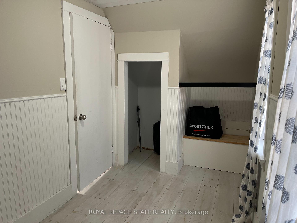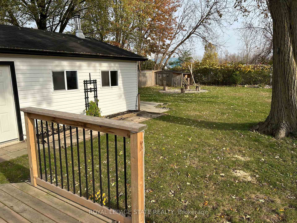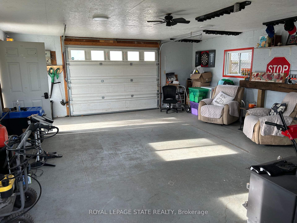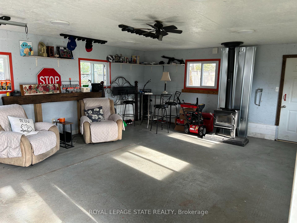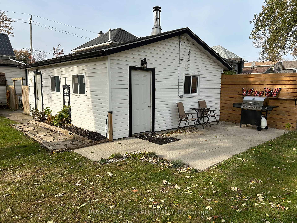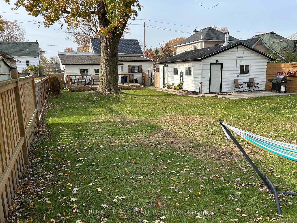$488,000
Available - For Sale
Listing ID: X11885368
707 Tamarac St , Haldimand, N1A 2E3, Ontario
| Great starter home for young family. Huge fenced back yard, large deck (24'4x12'6), detached garage (24'4 x 20'4) with wood stove. Home has great curb appeal. Sunroom, leads into bright living. Eat-in kitchen is spacious and offers plenty of storage and counter space. Laundry area is conveniently located on the main floor, storage under stairs. Main floor master bedroom, modern bath, and two additional bedrooms on second floor. |
| Price | $488,000 |
| Taxes: | $2456.98 |
| Address: | 707 Tamarac St , Haldimand, N1A 2E3, Ontario |
| Lot Size: | 60.00 x 150.00 (Feet) |
| Acreage: | < .50 |
| Directions/Cross Streets: | BETWEEN CROSS ST E AND PARK AVE E |
| Rooms: | 7 |
| Bedrooms: | 3 |
| Bedrooms +: | |
| Kitchens: | 1 |
| Family Room: | N |
| Basement: | Crawl Space |
| Approximatly Age: | 100+ |
| Property Type: | Detached |
| Style: | 1 1/2 Storey |
| Exterior: | Vinyl Siding |
| Garage Type: | Detached |
| (Parking/)Drive: | Pvt Double |
| Drive Parking Spaces: | 4 |
| Pool: | None |
| Other Structures: | Garden Shed |
| Approximatly Age: | 100+ |
| Approximatly Square Footage: | 1100-1500 |
| Property Features: | Fenced Yard, Golf, Hospital, Library, Marina, Park |
| Fireplace/Stove: | Y |
| Heat Source: | Gas |
| Heat Type: | Forced Air |
| Central Air Conditioning: | Central Air |
| Laundry Level: | Main |
| Sewers: | Sewers |
| Water: | Municipal |
$
%
Years
This calculator is for demonstration purposes only. Always consult a professional
financial advisor before making personal financial decisions.
| Although the information displayed is believed to be accurate, no warranties or representations are made of any kind. |
| ROYAL LEPAGE STATE REALTY |
|
|
Ali Shahpazir
Sales Representative
Dir:
416-473-8225
Bus:
416-473-8225
| Book Showing | Email a Friend |
Jump To:
At a Glance:
| Type: | Freehold - Detached |
| Area: | Haldimand |
| Municipality: | Haldimand |
| Neighbourhood: | Dunnville |
| Style: | 1 1/2 Storey |
| Lot Size: | 60.00 x 150.00(Feet) |
| Approximate Age: | 100+ |
| Tax: | $2,456.98 |
| Beds: | 3 |
| Baths: | 1 |
| Fireplace: | Y |
| Pool: | None |
Locatin Map:
Payment Calculator:

