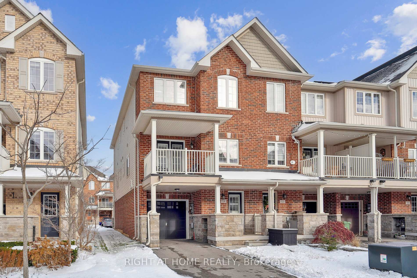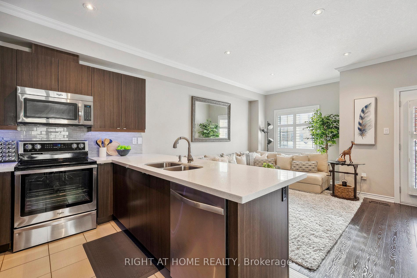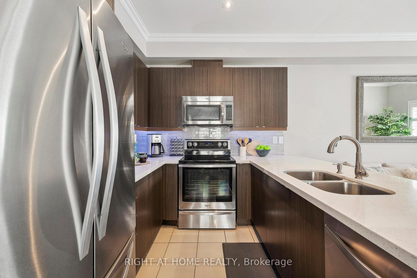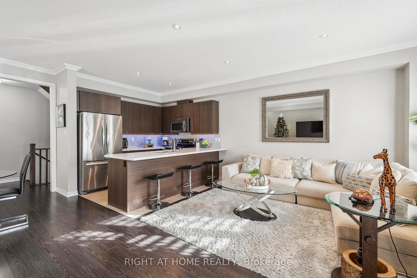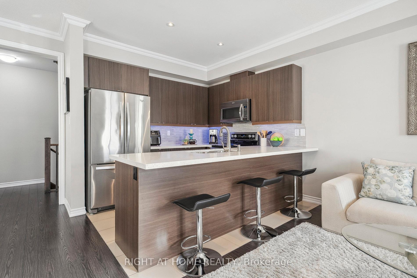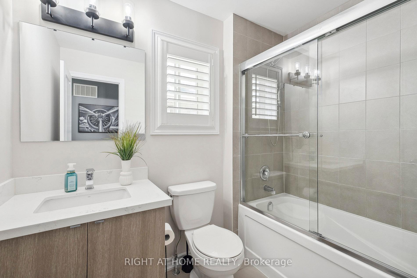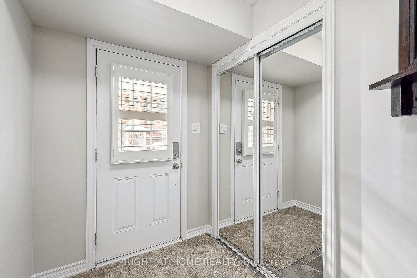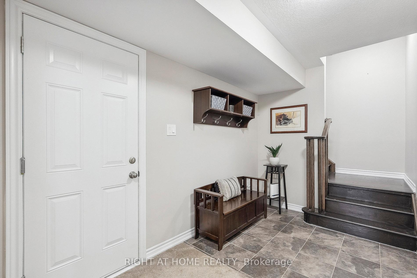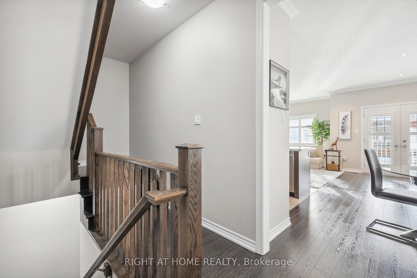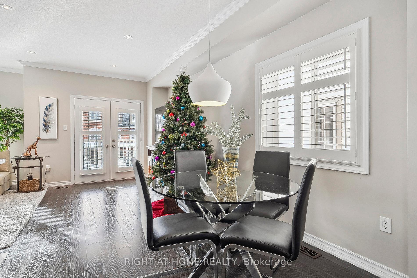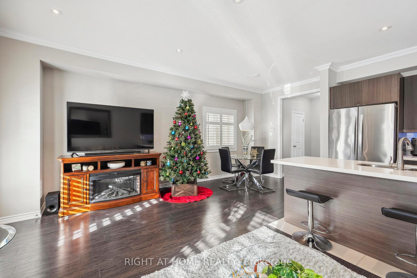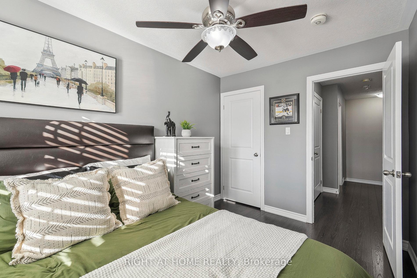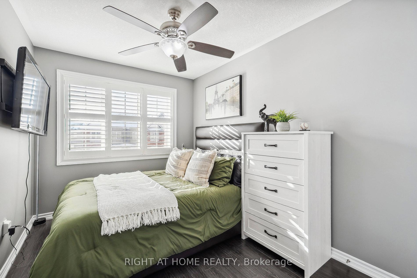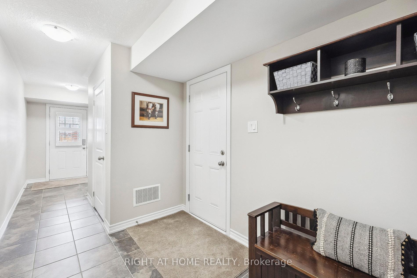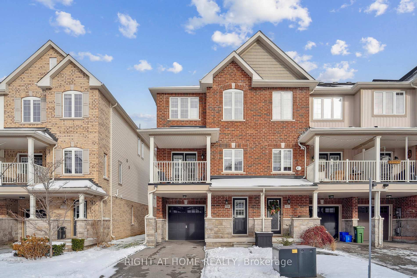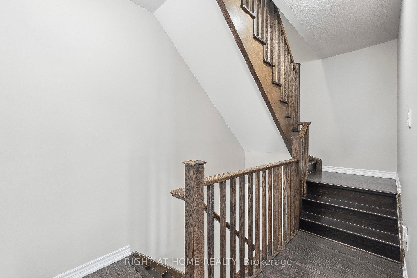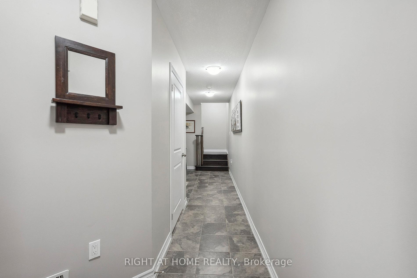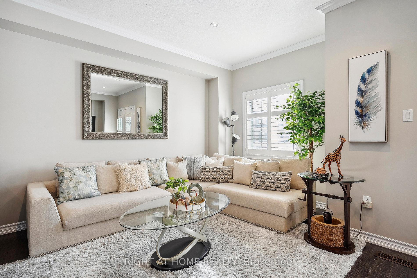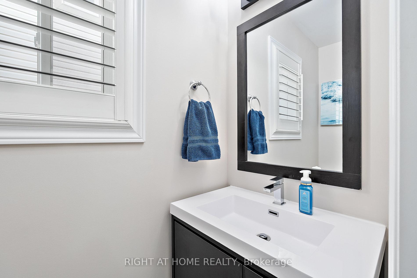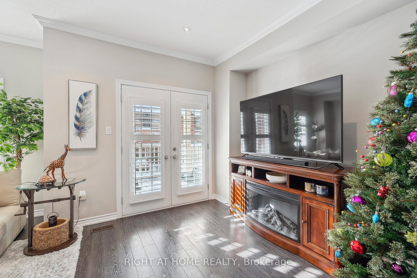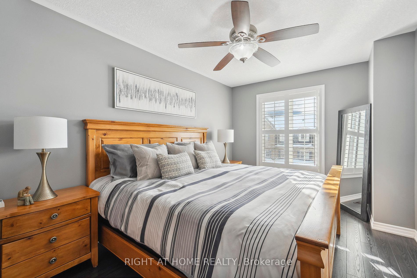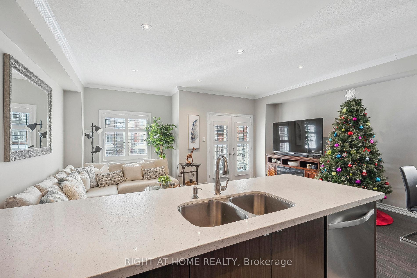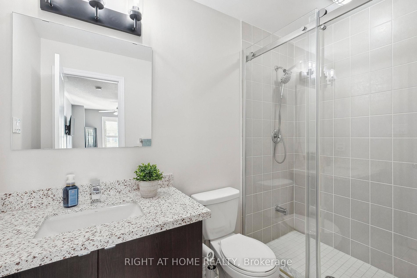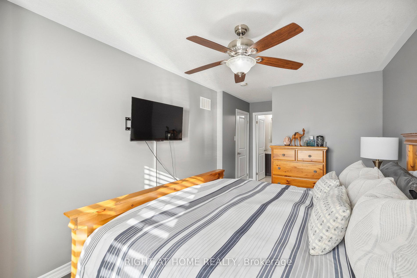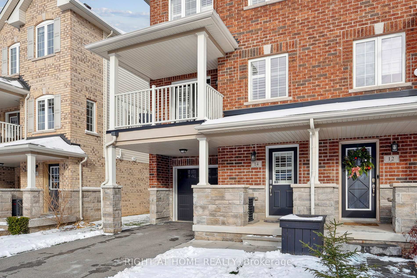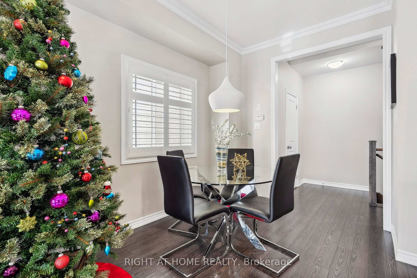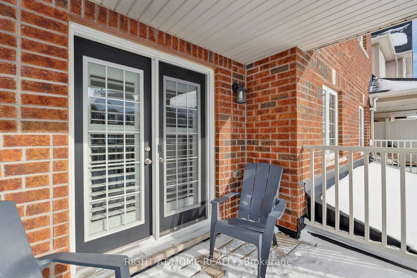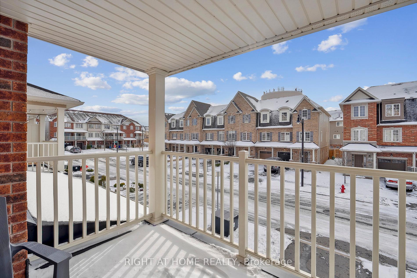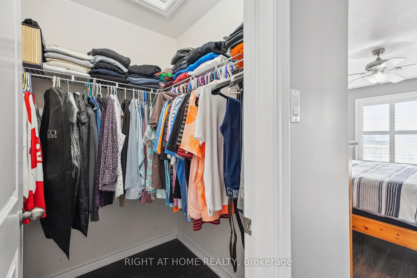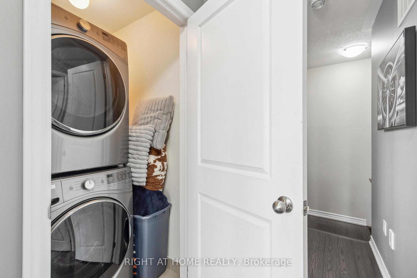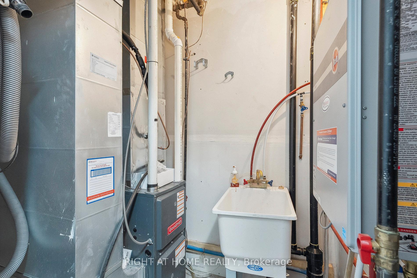$799,000
Available - For Sale
Listing ID: X11885333
14 Savage Dr , Hamilton, L8B 0A2, Ontario
| Hot New Listing! END UNIT! Stunning FREEHOLD Townhome in one of Waterdown's most desirable neighborhoods. Built in 2016, this home features 2 spacious bedrooms and 2.5 bathrooms. Be greeted by a large, bright open foyer with convenient inside access to the garage. Extensive upgrades throughout include: 9-foot ceilings, laminate flooring, hardwood stairs, kitchen with upgraded cabinets, valance, LED under-cabinet lights, quartz countertops, natural stone tile backsplash, stainless steel appliances, pot lights, California shutters and crown molding. The second floor has loads of natural light throughout the afternoon. The primary bedroom features a walk-in closet and an ensuite with a glass-enclosed walk-in shower. Convenient bedroom-level laundry. Parking for 3 vehicles (single garage + driveway). No sidewalk to shovel! A covered balcony off the living room is perfect for barbecuing and enjoying some fresh air. Great location, just a short walk to schools, parks, trails, YMCA, shopping, restaurants, Aldershot Go Station, major highways, and more! Do not miss out on your chance to own this beautiful property. |
| Price | $799,000 |
| Taxes: | $4292.84 |
| Address: | 14 Savage Dr , Hamilton, L8B 0A2, Ontario |
| Lot Size: | 24.98 x 49.21 (Feet) |
| Acreage: | < .50 |
| Directions/Cross Streets: | Parkside/Cole/Hugill/Savage |
| Rooms: | 7 |
| Bedrooms: | 2 |
| Bedrooms +: | |
| Kitchens: | 1 |
| Family Room: | N |
| Basement: | None |
| Approximatly Age: | 6-15 |
| Property Type: | Att/Row/Twnhouse |
| Style: | 3-Storey |
| Exterior: | Brick |
| Garage Type: | Attached |
| (Parking/)Drive: | Private |
| Drive Parking Spaces: | 2 |
| Pool: | None |
| Approximatly Age: | 6-15 |
| Approximatly Square Footage: | 1100-1500 |
| Fireplace/Stove: | N |
| Heat Source: | Gas |
| Heat Type: | Forced Air |
| Central Air Conditioning: | Central Air |
| Laundry Level: | Upper |
| Elevator Lift: | N |
| Sewers: | Other |
| Water: | Municipal |
$
%
Years
This calculator is for demonstration purposes only. Always consult a professional
financial advisor before making personal financial decisions.
| Although the information displayed is believed to be accurate, no warranties or representations are made of any kind. |
| RIGHT AT HOME REALTY |
|
|
Ali Shahpazir
Sales Representative
Dir:
416-473-8225
Bus:
416-473-8225
| Virtual Tour | Book Showing | Email a Friend |
Jump To:
At a Glance:
| Type: | Freehold - Att/Row/Twnhouse |
| Area: | Hamilton |
| Municipality: | Hamilton |
| Neighbourhood: | Waterdown |
| Style: | 3-Storey |
| Lot Size: | 24.98 x 49.21(Feet) |
| Approximate Age: | 6-15 |
| Tax: | $4,292.84 |
| Beds: | 2 |
| Baths: | 3 |
| Fireplace: | N |
| Pool: | None |
Locatin Map:
Payment Calculator:

