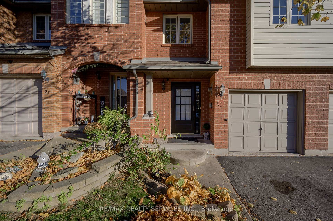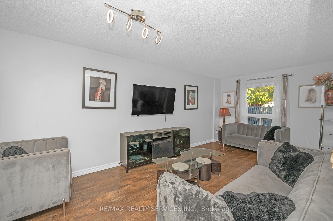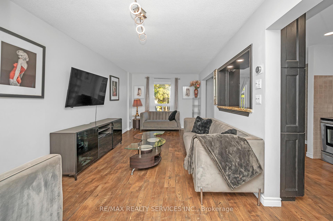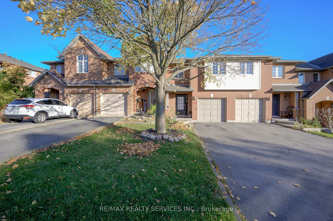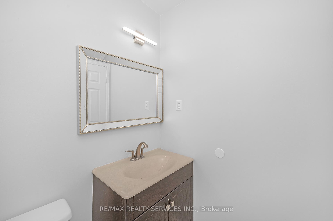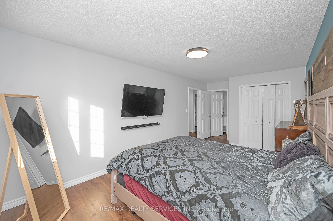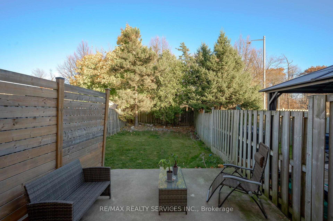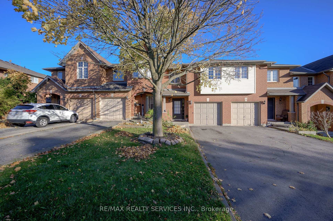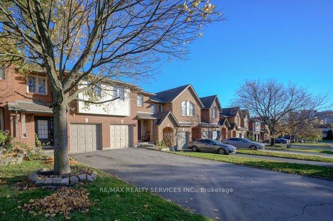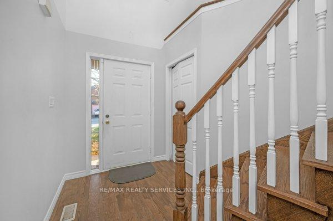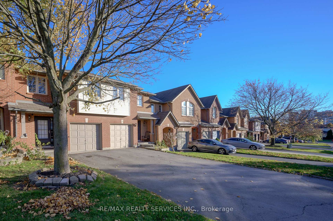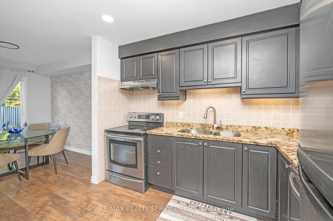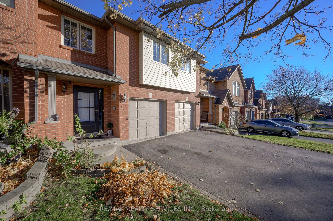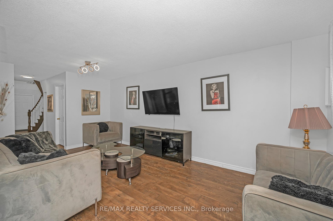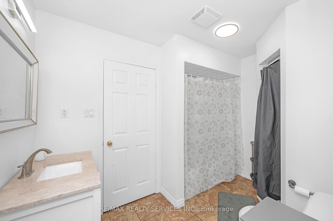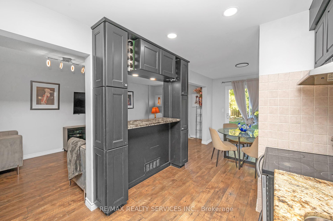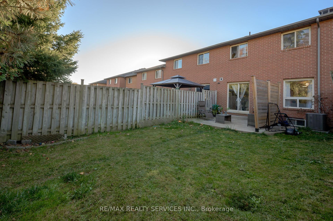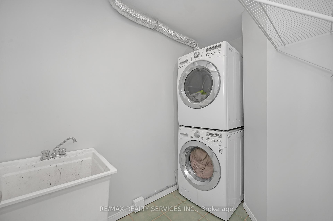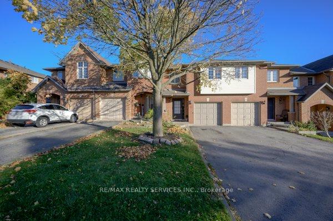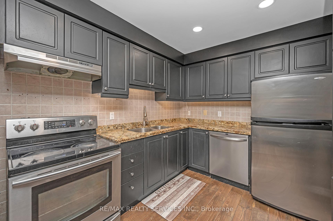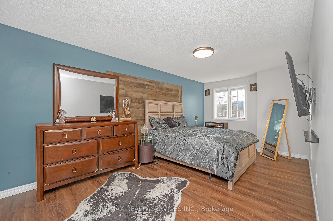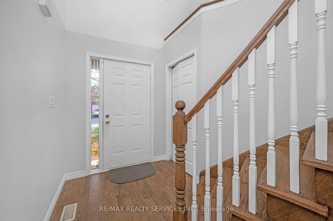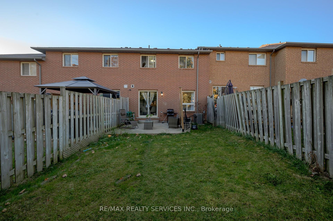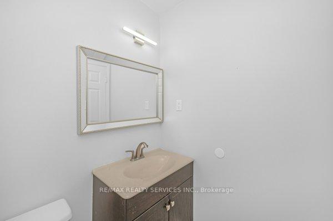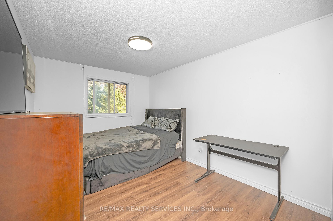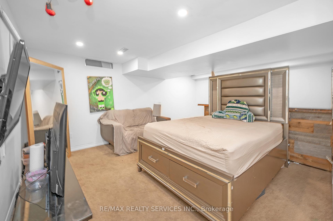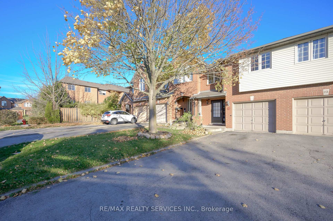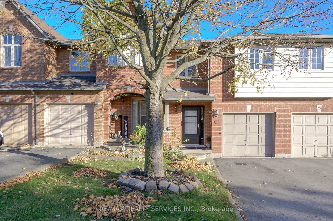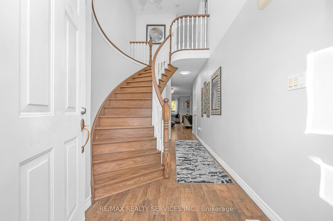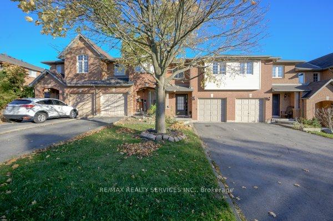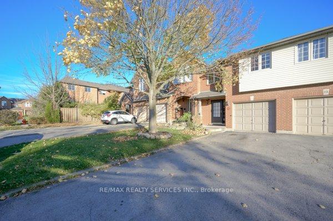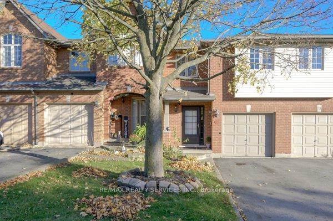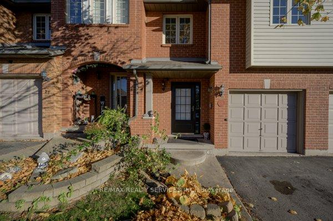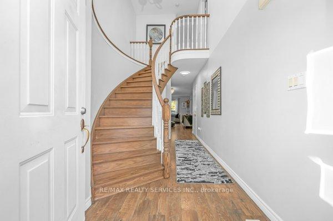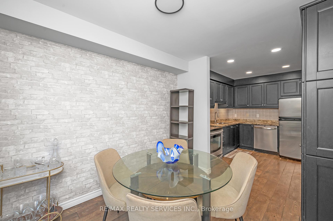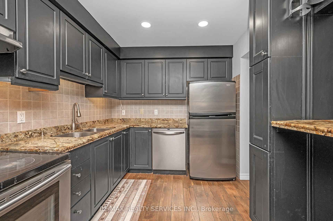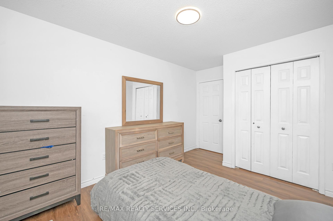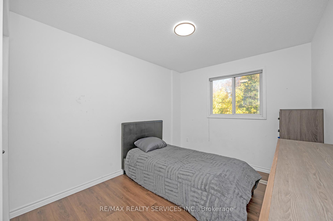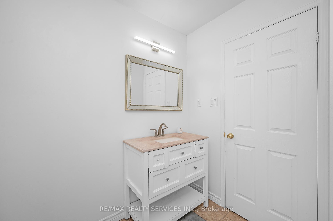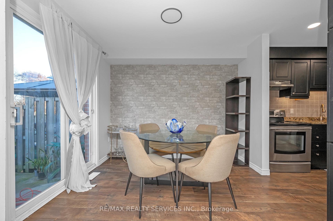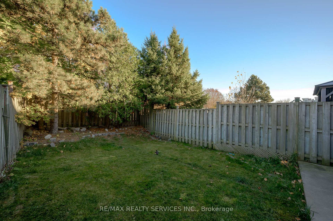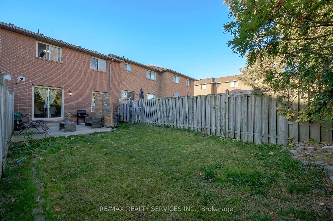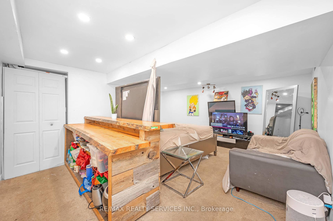$689,900
Available - For Sale
Listing ID: X11885259
25 Westvillage Dr , Hamilton, L9B 2S2, Ontario
| Gorgeous 2 Story Townhouse With Finished Basement In Prime Location. 3 Bedroom, 3 Washroom, 1,558 SqFt With Functional Open Concept Layout With Lots Of Natural Lighting Throughout. Hardwood Flooring On Main/2nd Floors. Spiral Oak Stairs. LED Light Fixtures. 2nd Floor Laundry Room With Sink. Beautiful Eat-In Kitchen With Large Centre Island & Stainless Steel Appliances. Great Family Home, Must See To Appreciate! Great Hamilton Mountain Location Close To Parks, Shopping, Schools, Transit, Easy Access To Highways. |
| Price | $689,900 |
| Taxes: | $4773.00 |
| Address: | 25 Westvillage Dr , Hamilton, L9B 2S2, Ontario |
| Lot Size: | 19.73 x 115.03 (Feet) |
| Directions/Cross Streets: | Garth/ Snow Church |
| Rooms: | 7 |
| Rooms +: | 1 |
| Bedrooms: | 3 |
| Bedrooms +: | |
| Kitchens: | 1 |
| Kitchens +: | 1 |
| Family Room: | N |
| Basement: | Finished |
| Approximatly Age: | 16-30 |
| Property Type: | Att/Row/Twnhouse |
| Style: | 2-Storey |
| Exterior: | Brick |
| Garage Type: | Built-In |
| (Parking/)Drive: | Private |
| Drive Parking Spaces: | 2 |
| Pool: | None |
| Approximatly Age: | 16-30 |
| Approximatly Square Footage: | 1500-2000 |
| Property Features: | Library, Park, Place Of Worship, Public Transit, Rec Centre, School |
| Fireplace/Stove: | N |
| Heat Source: | Gas |
| Heat Type: | Forced Air |
| Central Air Conditioning: | Central Air |
| Sewers: | Sewers |
| Water: | Municipal |
$
%
Years
This calculator is for demonstration purposes only. Always consult a professional
financial advisor before making personal financial decisions.
| Although the information displayed is believed to be accurate, no warranties or representations are made of any kind. |
| RE/MAX REALTY SERVICES INC. |
|
|
Ali Shahpazir
Sales Representative
Dir:
416-473-8225
Bus:
416-473-8225
| Book Showing | Email a Friend |
Jump To:
At a Glance:
| Type: | Freehold - Att/Row/Twnhouse |
| Area: | Hamilton |
| Municipality: | Hamilton |
| Neighbourhood: | Falkirk |
| Style: | 2-Storey |
| Lot Size: | 19.73 x 115.03(Feet) |
| Approximate Age: | 16-30 |
| Tax: | $4,773 |
| Beds: | 3 |
| Baths: | 3 |
| Fireplace: | N |
| Pool: | None |
Locatin Map:
Payment Calculator:

