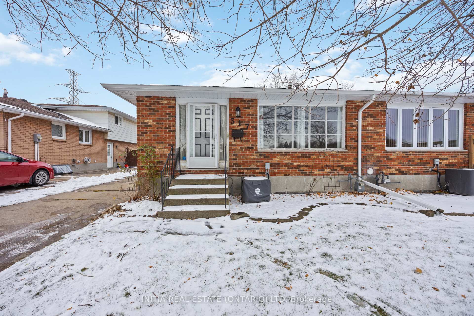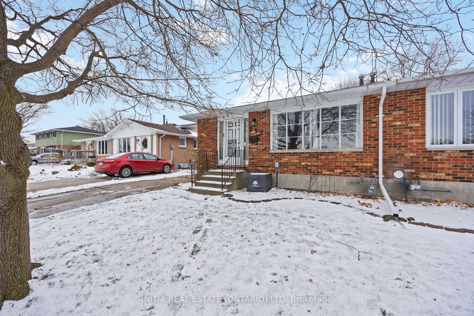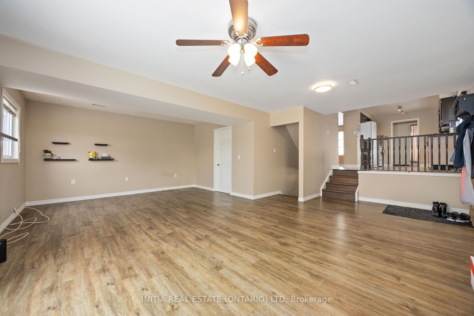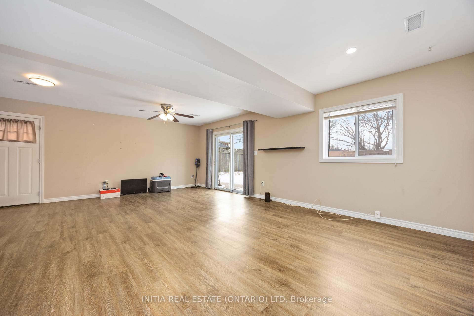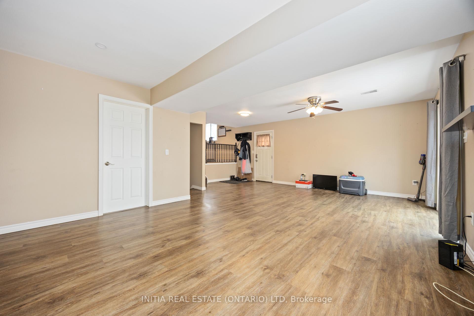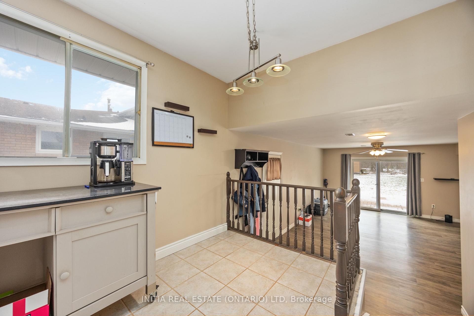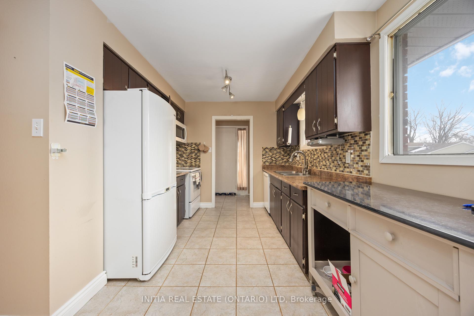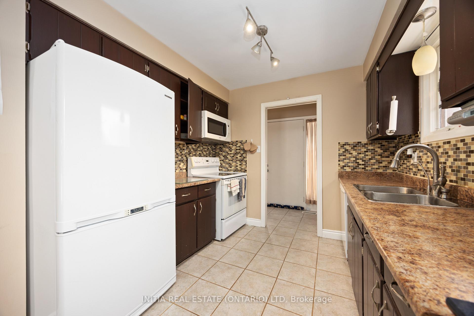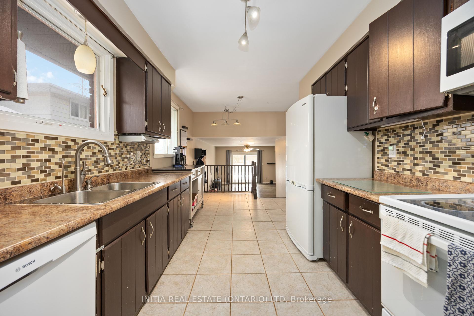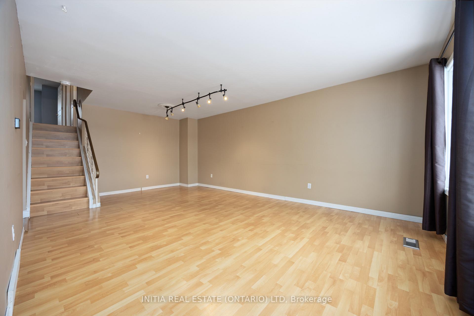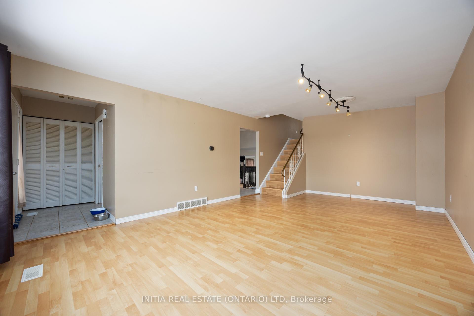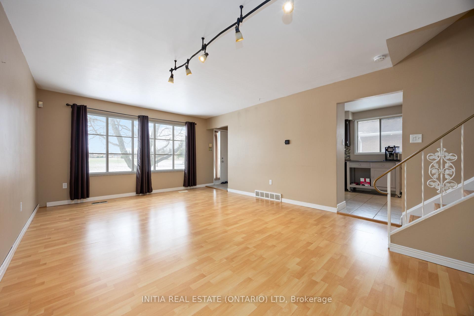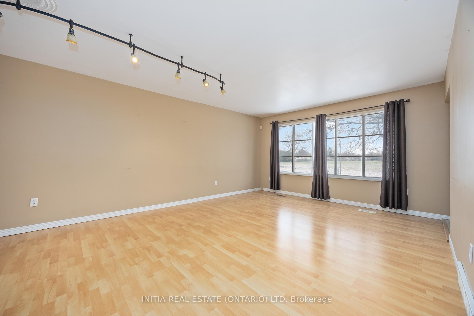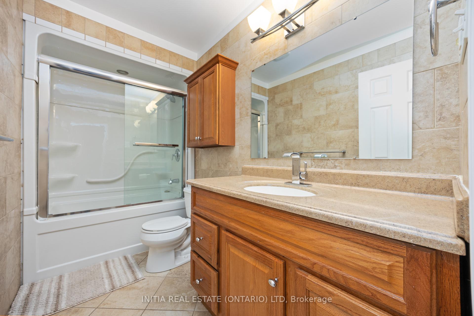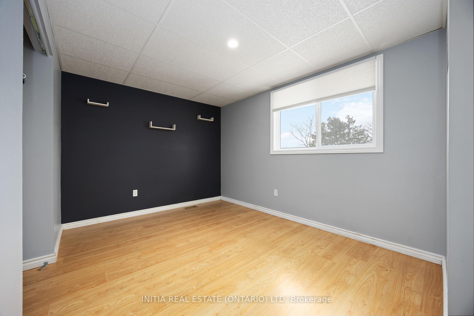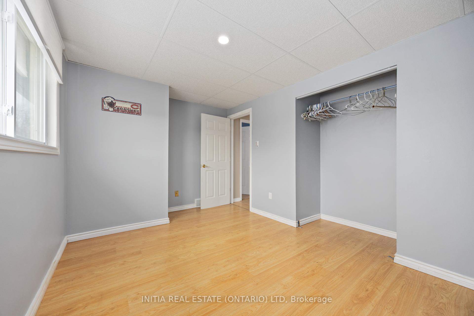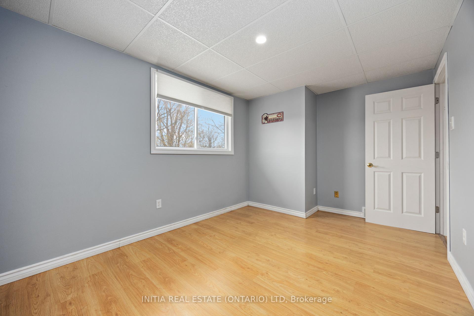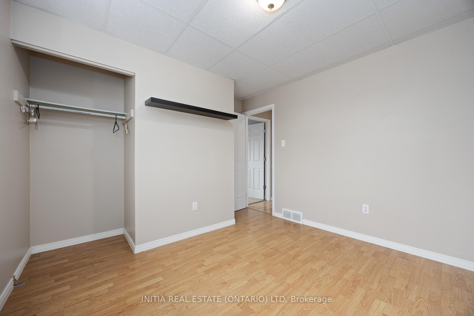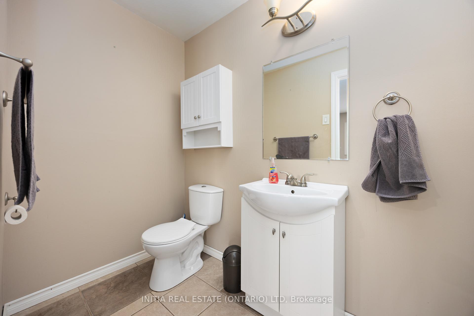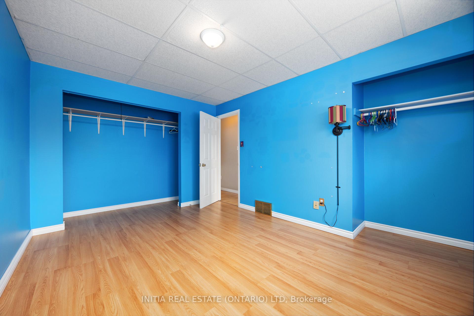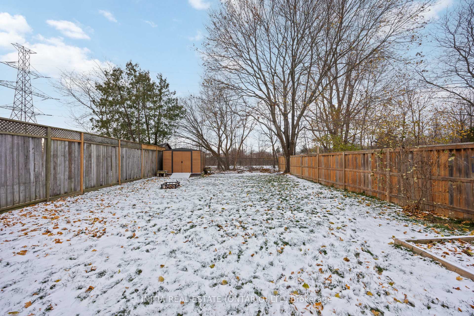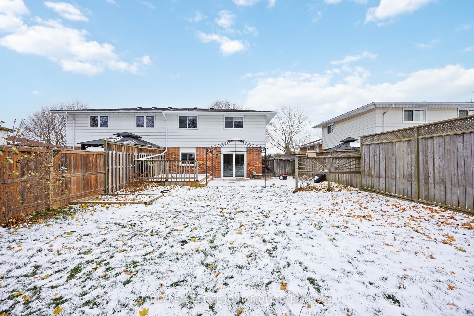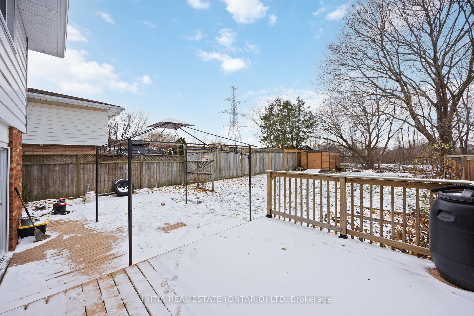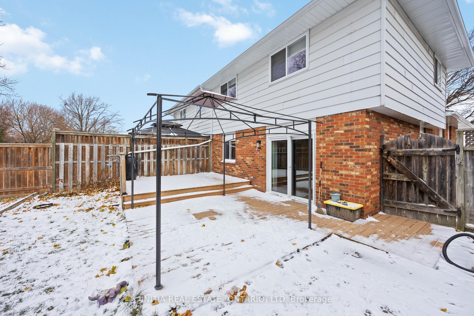$389,900
Available - For Sale
Listing ID: X11885219
317 Trudeau Dr , Sarnia, N7S 4K5, Ontario
| WELCOME TO 317 TRUDEAU DRIVE SITUATED DIRECTLY ACROSS FROM A GREEN SPACE AND BACKS ONTO THE NATURE TRAIL. WALKING DISTANCE TO LAMBTON COLLEGE AND ALL KINDS OF AMENITIES INCLUDING THE YMCA, LIBRARY, TRANSIT BUS TERMINAL AND SARNIA ARENA. THIS 3 BED 1.5 BATHROOM HOME IS GREAT FOR A FIRST TIME BUYER OR COULD BE THE PERFECT INVESTMENT PROPERTY. LARGE BACKYARD FULLY FENCED WITH A DECK, GAZEBO AND SHED. THIS HOME IS MOVE IN READY! ROOF, FACIA, SOFFITS AND GUTTER GUARD (2022). FURNACE & A/C (APPROXIMATELY 8 YEARS OLD). |
| Price | $389,900 |
| Taxes: | $2723.00 |
| Address: | 317 Trudeau Dr , Sarnia, N7S 4K5, Ontario |
| Lot Size: | 35.00 x 148.22 (Feet) |
| Directions/Cross Streets: | D'ANDREA TRAIL |
| Rooms: | 8 |
| Rooms +: | 2 |
| Bedrooms: | 3 |
| Bedrooms +: | |
| Kitchens: | 1 |
| Family Room: | Y |
| Basement: | Full, Part Fin |
| Property Type: | Semi-Detached |
| Style: | Backsplit 4 |
| Exterior: | Brick, Vinyl Siding |
| Garage Type: | None |
| (Parking/)Drive: | Private |
| Drive Parking Spaces: | 3 |
| Pool: | None |
| Fireplace/Stove: | N |
| Heat Source: | Gas |
| Heat Type: | Forced Air |
| Central Air Conditioning: | Central Air |
| Sewers: | Sewers |
| Water: | Municipal |
$
%
Years
This calculator is for demonstration purposes only. Always consult a professional
financial advisor before making personal financial decisions.
| Although the information displayed is believed to be accurate, no warranties or representations are made of any kind. |
| INITIA REAL ESTATE (ONTARIO) LTD |
|
|
Ali Shahpazir
Sales Representative
Dir:
416-473-8225
Bus:
416-473-8225
| Book Showing | Email a Friend |
Jump To:
At a Glance:
| Type: | Freehold - Semi-Detached |
| Area: | Lambton |
| Municipality: | Sarnia |
| Neighbourhood: | Sarnia |
| Style: | Backsplit 4 |
| Lot Size: | 35.00 x 148.22(Feet) |
| Tax: | $2,723 |
| Beds: | 3 |
| Baths: | 2 |
| Fireplace: | N |
| Pool: | None |
Locatin Map:
Payment Calculator:

