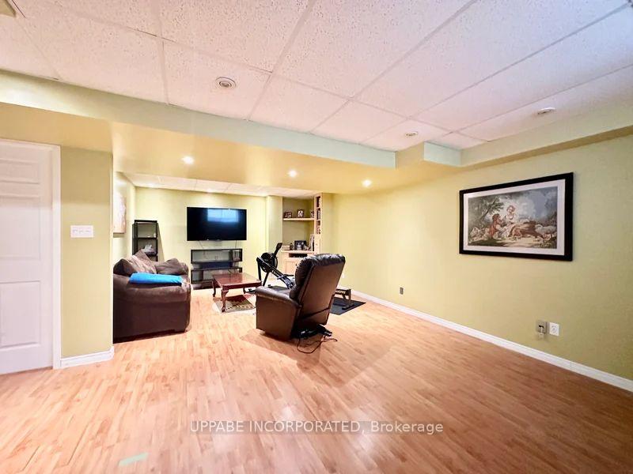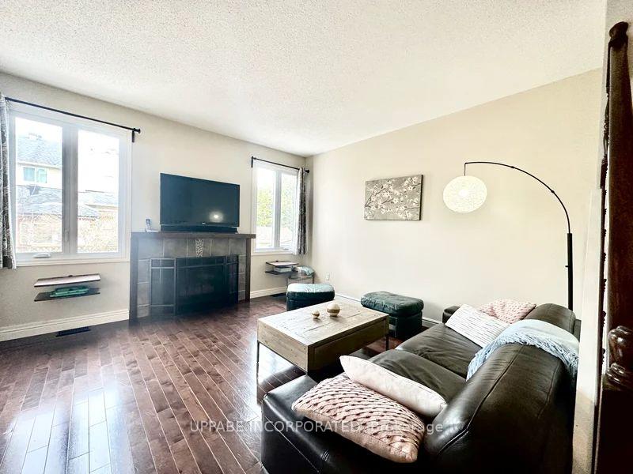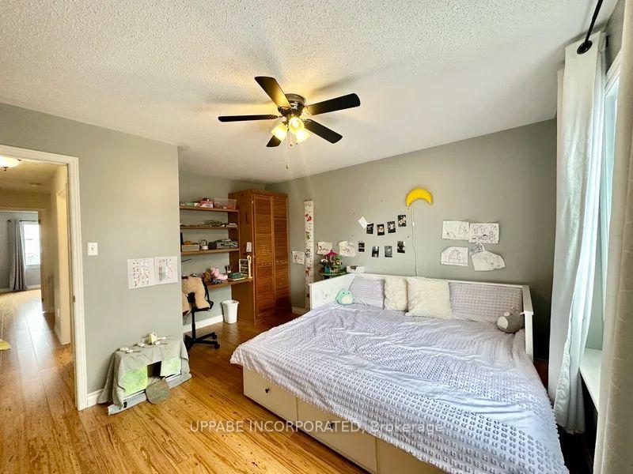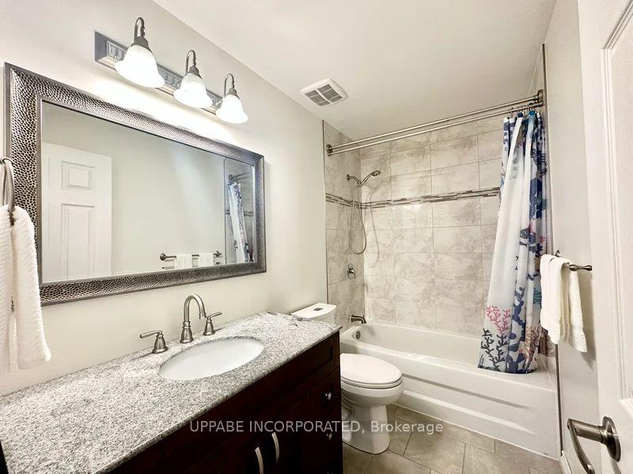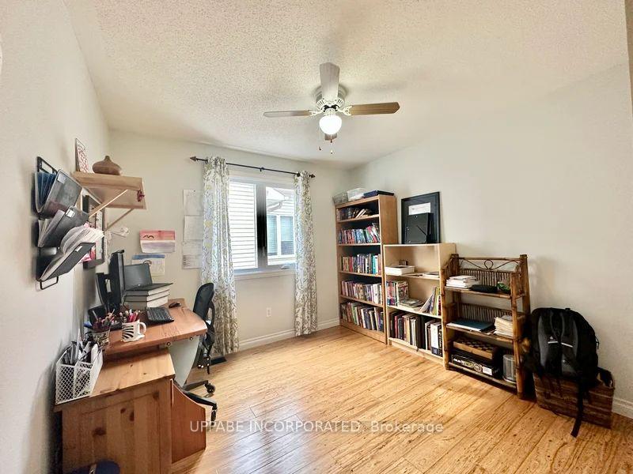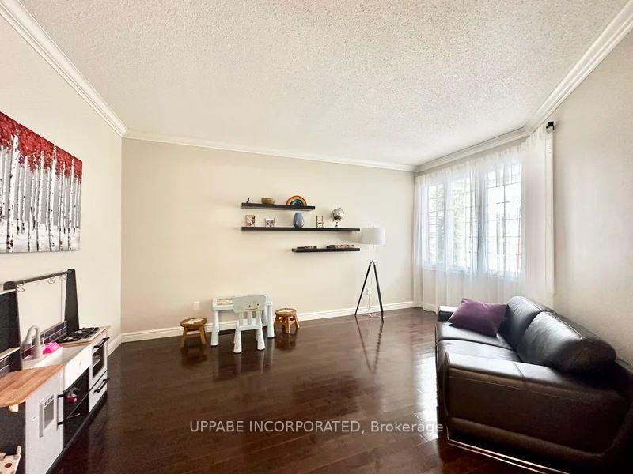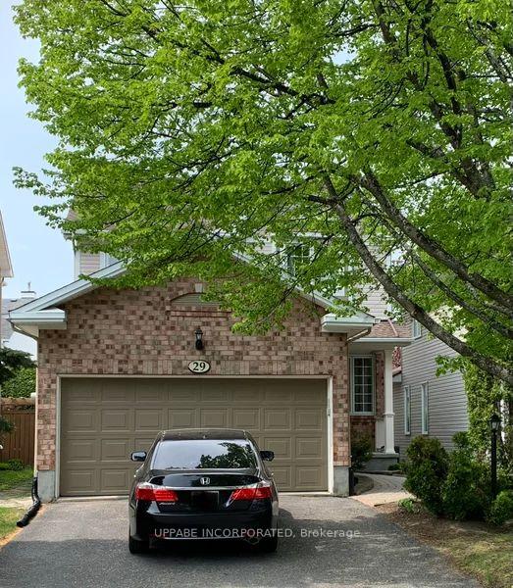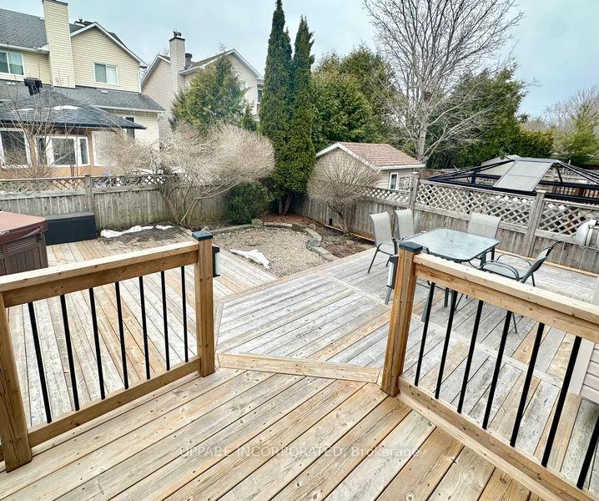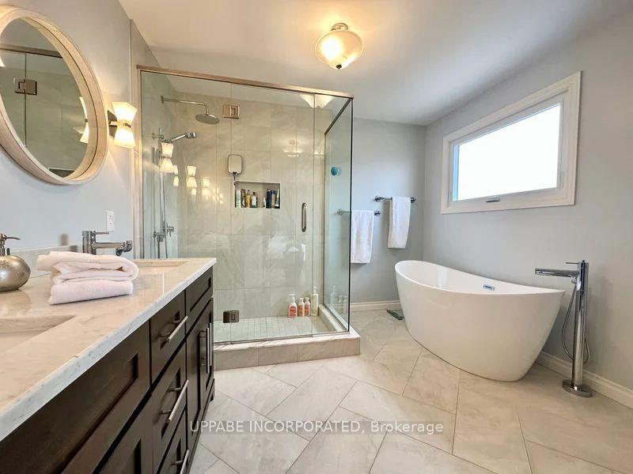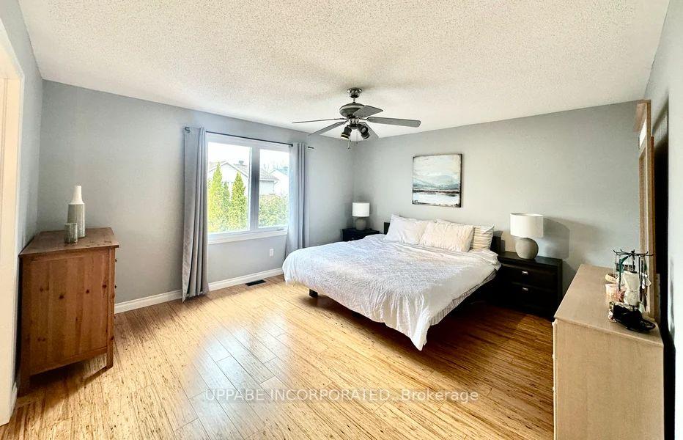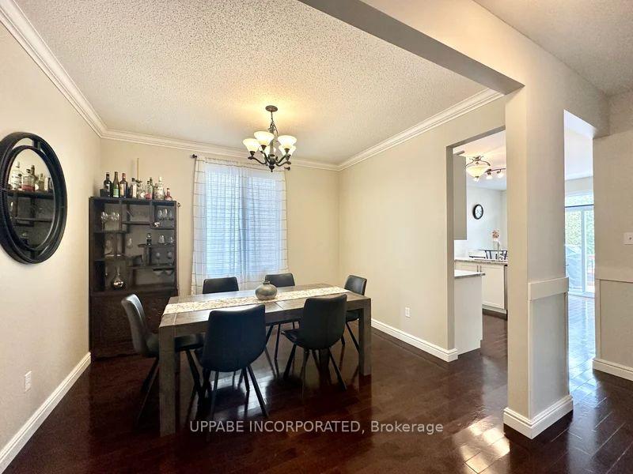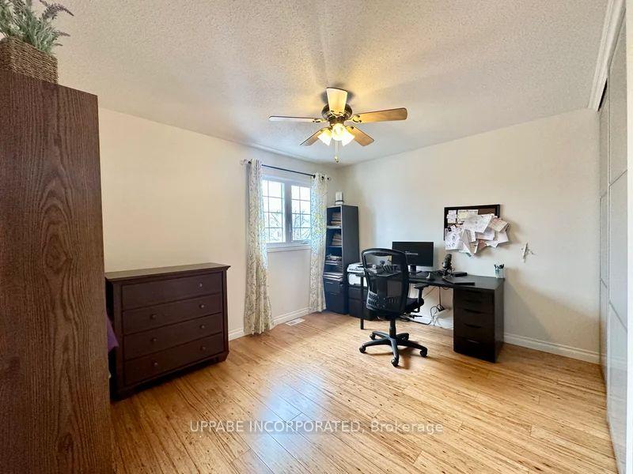$3,399
Available - For Rent
Listing ID: X11885207
29 Mattawa Cres , Kanata, K2M 2E8, Ontario
| This 4 bed, 2.5 bath Single House for rent boasts hardwood, laminate & ceramic flooring throughout! Available Feb 1st. It features a spacious foyer with powder room & direct access to double car garage. Formal living and dining rooms perfect for entertaining! Eat-in kitchen with ample cupboards, granite countertops, stainless steel Fridge, Stove, Dishwasher, Microwave is open to family room with cozy gas fireplace. Primary bedroom is well appointed with an oversize walk-in closet & a 5 piece en-suite with gorgeous soaker tub & glass shower. Secondary bed are all of good size. Laundry conveniently located on main floor with direct access to double car garage. Finished lower level offers another family room with space for a work at home office! Central Air. No maintenance backyard is fully fenced with large deck. Close proximity to HWY, Transit, Restaurants, Shopping, Parks and Top Rated Schools. Steps away from the NCC trails. For showings and questions, contact DORE Property Management at info@dorerentals.com. |
| Extras: Stainless Steel Fridge, Stove, Dishwasher, Microwave |
| Price | $3,399 |
| Address: | 29 Mattawa Cres , Kanata, K2M 2E8, Ontario |
| Directions/Cross Streets: | Steeple Chase Dr/Mattawa Cres |
| Rooms: | 8 |
| Rooms +: | 1 |
| Bedrooms: | 4 |
| Bedrooms +: | |
| Kitchens: | 1 |
| Family Room: | Y |
| Basement: | Finished, Full |
| Furnished: | N |
| Property Type: | Detached |
| Style: | 2-Storey |
| Exterior: | Brick, Vinyl Siding |
| Garage Type: | Attached |
| (Parking/)Drive: | Lane |
| Drive Parking Spaces: | 2 |
| Pool: | None |
| Private Entrance: | Y |
| Fireplace/Stove: | Y |
| Heat Source: | Gas |
| Heat Type: | Forced Air |
| Central Air Conditioning: | Central Air |
| Sewers: | Sewers |
| Water: | Municipal |
| Although the information displayed is believed to be accurate, no warranties or representations are made of any kind. |
| UPPABE INCORPORATED |
|
|
Ali Shahpazir
Sales Representative
Dir:
416-473-8225
Bus:
416-473-8225
| Virtual Tour | Book Showing | Email a Friend |
Jump To:
At a Glance:
| Type: | Freehold - Detached |
| Area: | Ottawa |
| Municipality: | Kanata |
| Neighbourhood: | 9004 - Kanata - Bridlewood |
| Style: | 2-Storey |
| Beds: | 4 |
| Baths: | 3 |
| Fireplace: | Y |
| Pool: | None |
Locatin Map:

