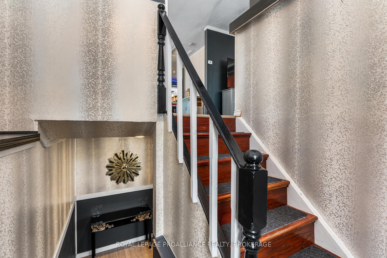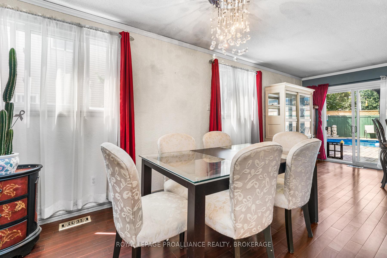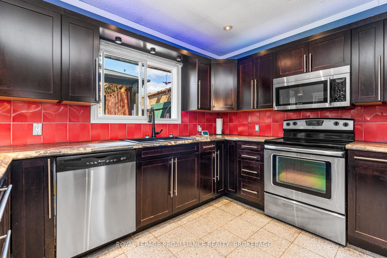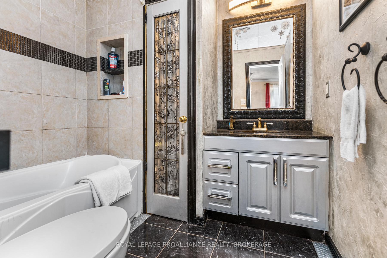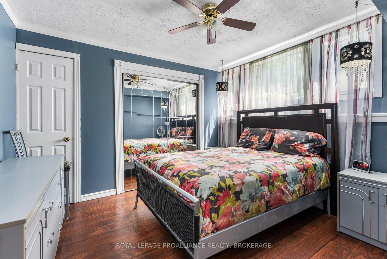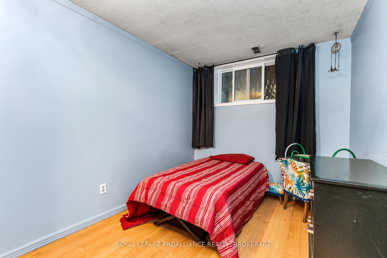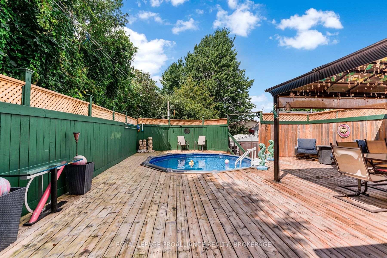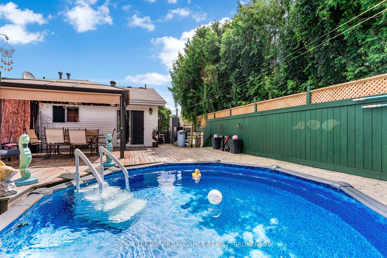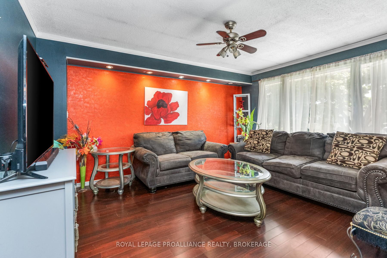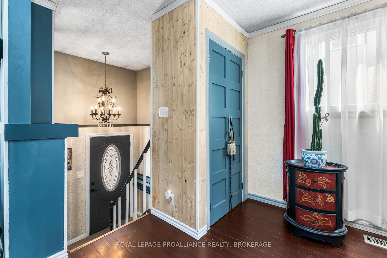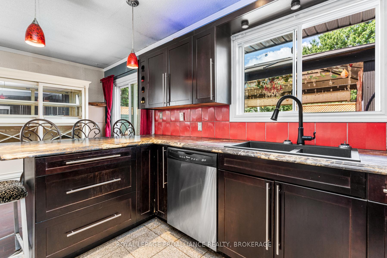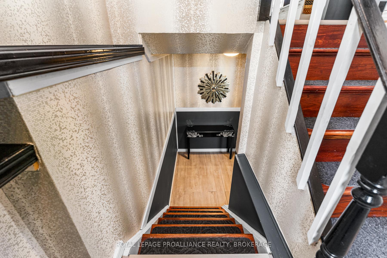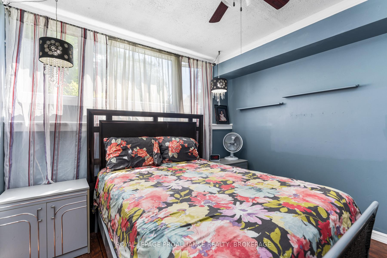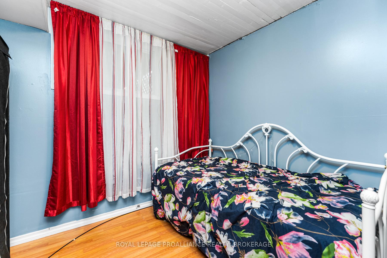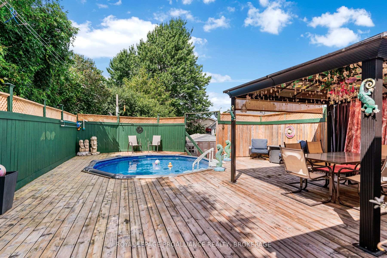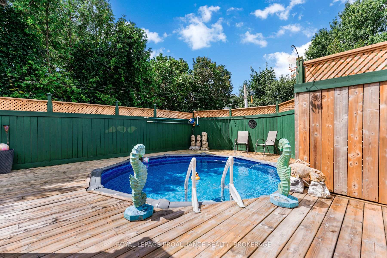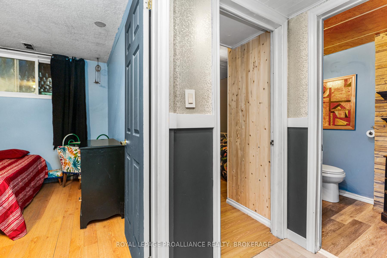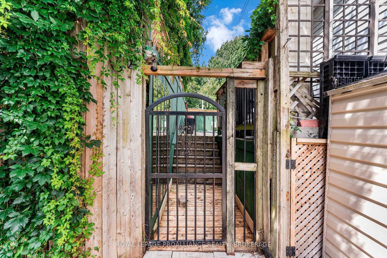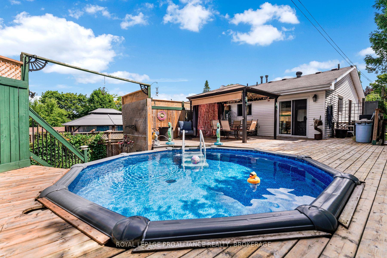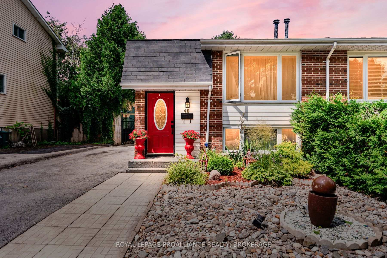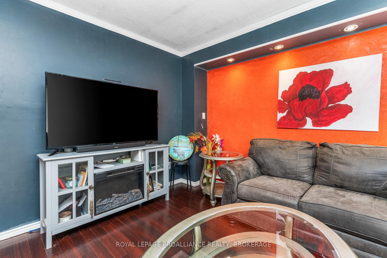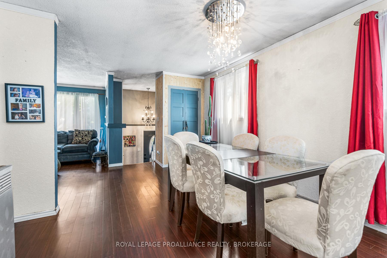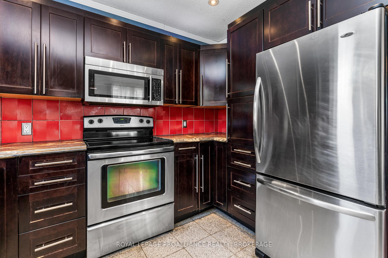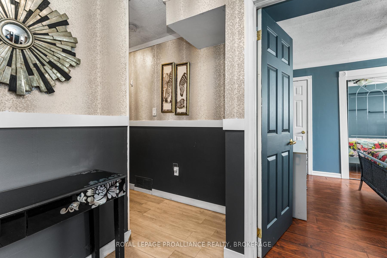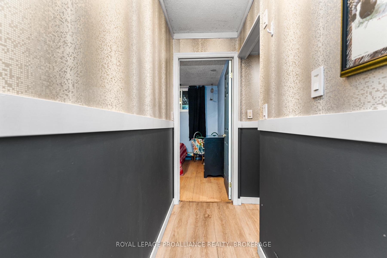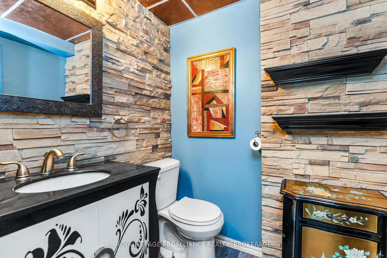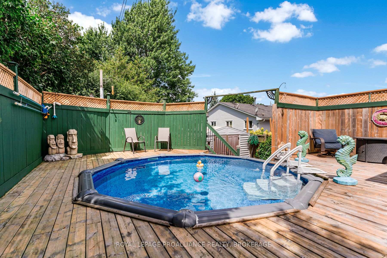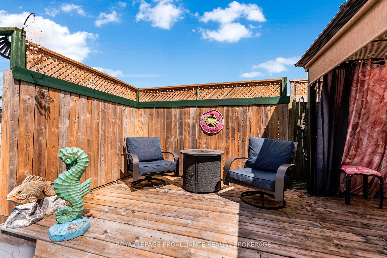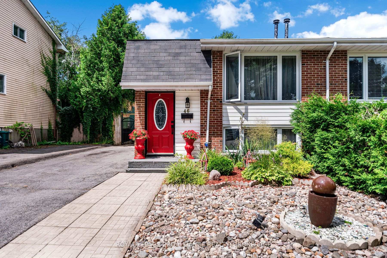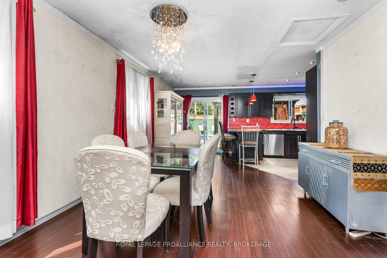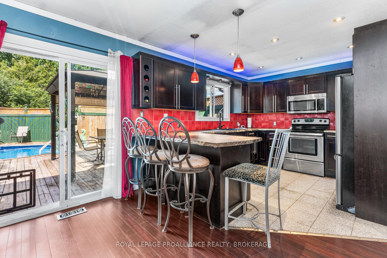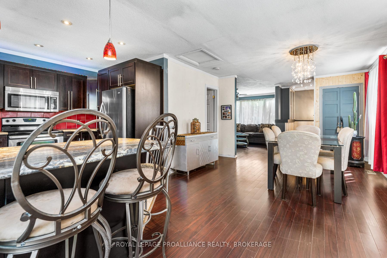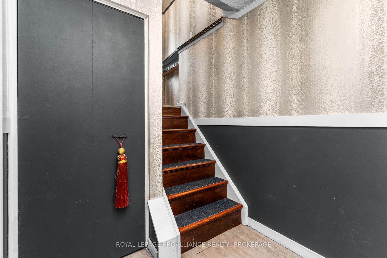$444,000
Available - For Sale
Listing ID: X10406410
46 WYCLIFFE Cres , Kingston, K7K 5Z1, Ontario
| Welcome home to 46 Wycliffe Crescent! If location is important this property is a must see. Walking distance to schools, parks, shops, transit and more! Looking to sit back, relax and enjoy the good life look no further! This 3 bed 1 & 1/3 bath home has been updated and upgraded throughout over the last 20+ years! Thoughtfully redesigned main level with open concept kitchen, dining room, living room. Carpet free throughout. 3 good sized bedrooms and additional half bath. The back yard is a full fenced private oasis with sprawling decks, gazebo and pool. Have a look today! |
| Extras: Pool and pool equipment |
| Price | $444,000 |
| Taxes: | $2867.95 |
| Address: | 46 WYCLIFFE Cres , Kingston, K7K 5Z1, Ontario |
| Lot Size: | 30.00 x 100.00 (Feet) |
| Acreage: | < .50 |
| Directions/Cross Streets: | Elliott Avenue to Wycliffe Crescent. |
| Rooms: | 4 |
| Rooms +: | 5 |
| Bedrooms: | 0 |
| Bedrooms +: | 3 |
| Kitchens: | 1 |
| Kitchens +: | 0 |
| Family Room: | N |
| Basement: | Finished, Full |
| Approximatly Age: | 31-50 |
| Property Type: | Semi-Detached |
| Style: | Bungalow |
| Exterior: | Alum Siding, Brick |
| Garage Type: | None |
| (Parking/)Drive: | Front Yard |
| Drive Parking Spaces: | 3 |
| Pool: | Abv Grnd |
| Approximatly Age: | 31-50 |
| Property Features: | Fenced Yard |
| Fireplace/Stove: | N |
| Heat Source: | Gas |
| Heat Type: | Forced Air |
| Central Air Conditioning: | None |
| Elevator Lift: | N |
| Sewers: | Sewers |
| Water: | Municipal |
| Utilities-Cable: | A |
| Utilities-Hydro: | Y |
| Utilities-Gas: | Y |
| Utilities-Telephone: | A |
$
%
Years
This calculator is for demonstration purposes only. Always consult a professional
financial advisor before making personal financial decisions.
| Although the information displayed is believed to be accurate, no warranties or representations are made of any kind. |
| ROYAL LEPAGE PROALLIANCE REALTY, BROKERAGE |
|
|
Ali Shahpazir
Sales Representative
Dir:
416-473-8225
Bus:
416-473-8225
| Virtual Tour | Book Showing | Email a Friend |
Jump To:
At a Glance:
| Type: | Freehold - Semi-Detached |
| Area: | Frontenac |
| Municipality: | Kingston |
| Neighbourhood: | East of Sir John A. Blvd |
| Style: | Bungalow |
| Lot Size: | 30.00 x 100.00(Feet) |
| Approximate Age: | 31-50 |
| Tax: | $2,867.95 |
| Baths: | 2 |
| Fireplace: | N |
| Pool: | Abv Grnd |
Locatin Map:
Payment Calculator:

