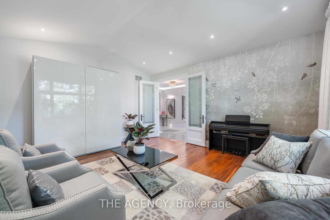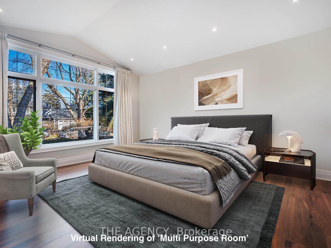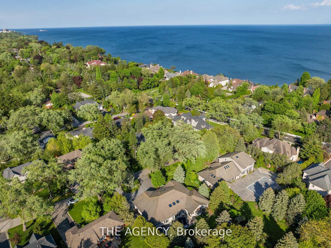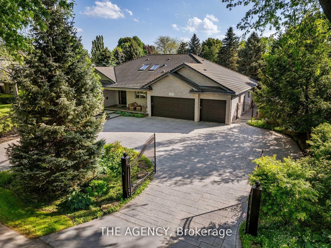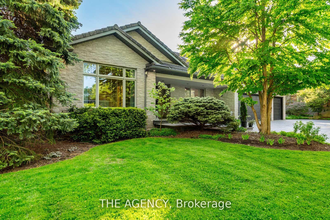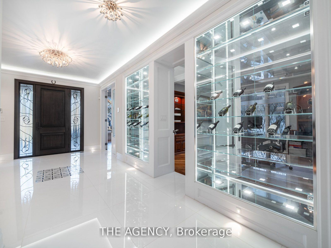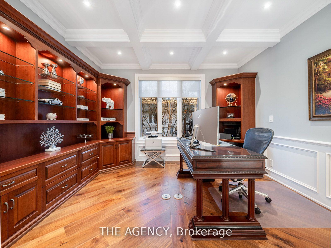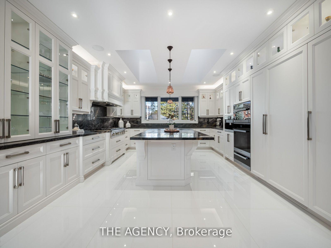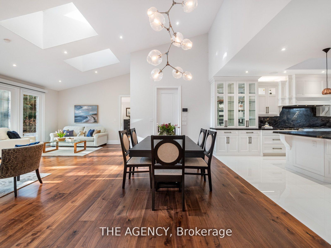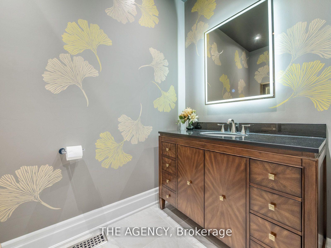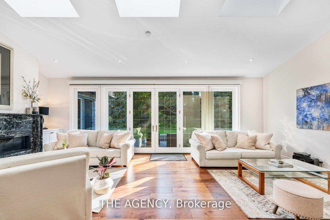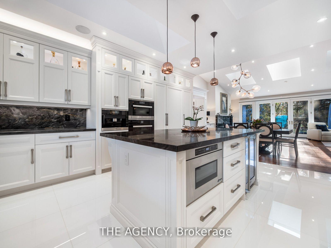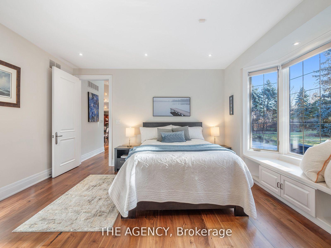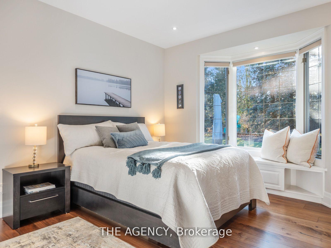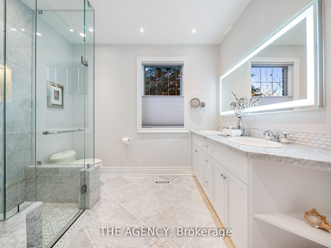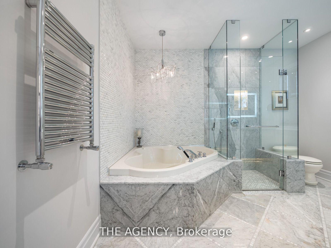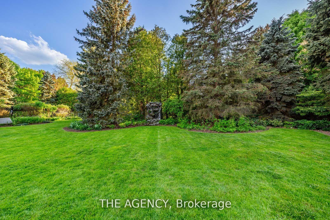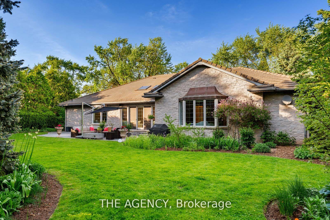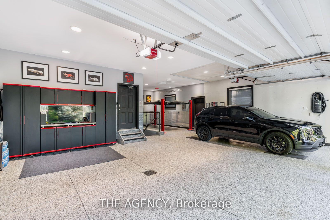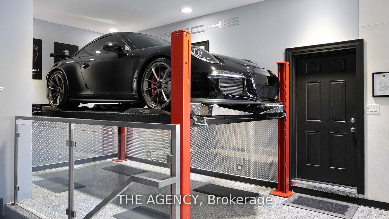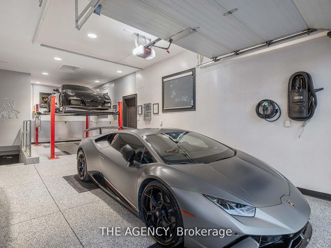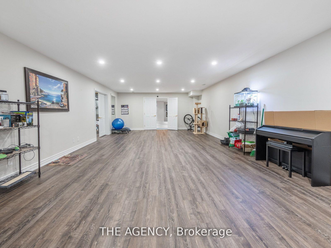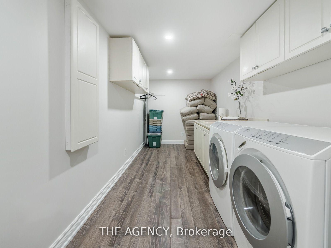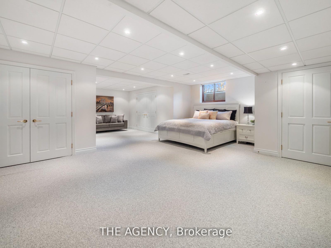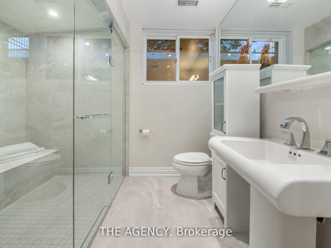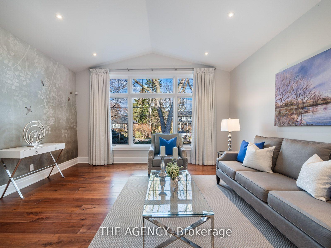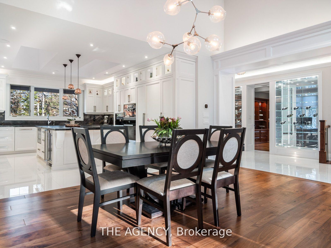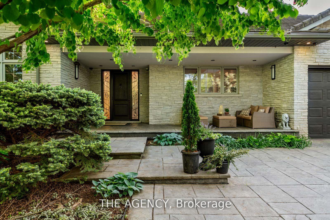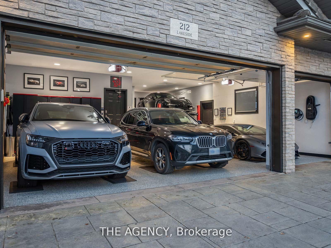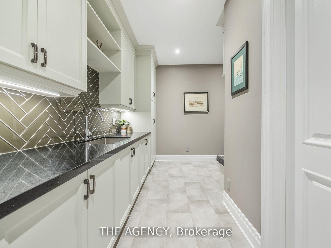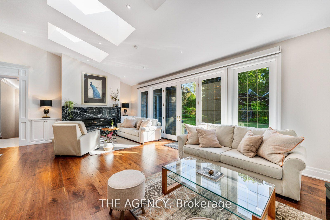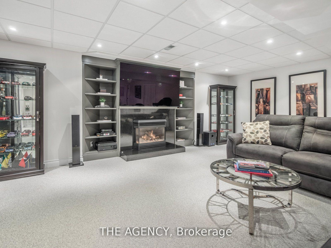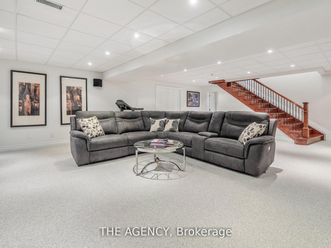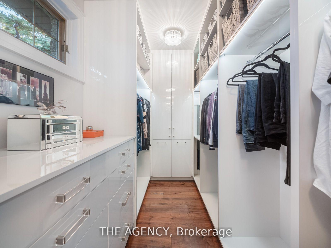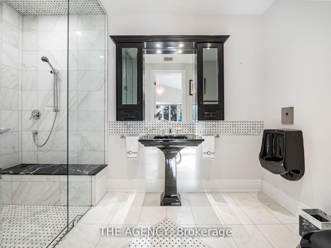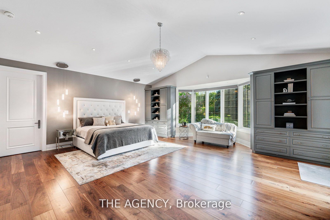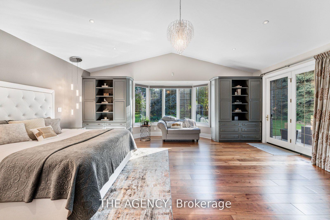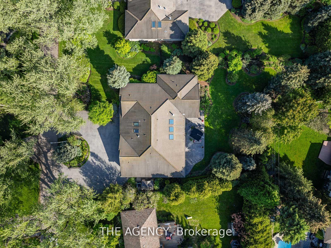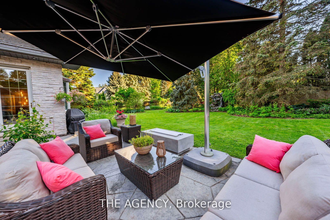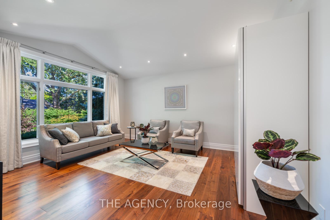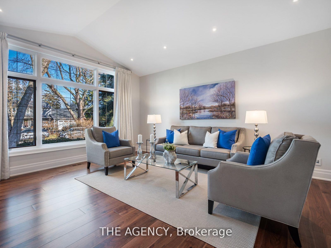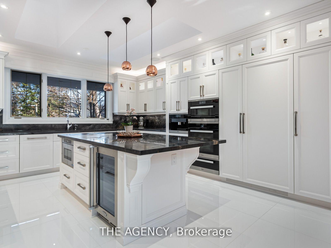$3,599,000
Available - For Sale
Listing ID: W9296101
212 Lakeside Ave , Burlington, L7N 1Y5, Ontario
| Welcome to 212 Lakeside in Burlington's prestigious Roseland community. 7 1/2" baseboards, and 8' solid core doors throughout. Vaulted ceilings, in-ceiling speakers, custom millwork, LED and designer lighting, 7 1/2" American walnut hardwood floors and heated tile in the kitchen, foyer and main floor washrooms. Main floor office w/ built-in wood cabinetry and custom glass showcase wall. Skylights and wall-to-wall windows in the living room. Chefs kitchen with granite countertops and top-tier appliances. Large primary bedroom with custom built-ins, vaulted ceilings, walk-out patio, and dual ensuites. The lower level features a theatre area, gas fireplace, and a 3-piecewashroom with steam shower. The heated garage is a car enthusiast's dream with enough space for 5 vehicles and features an epoxy floor, cameras, and an EV charger. Stamped concrete patio, circular drive, and backyard water feature. Fully landscaped, fenced, gated, and a 7-zoneirrigation system. |
| Price | $3,599,000 |
| Taxes: | $17797.00 |
| Assessment: | $2066000 |
| Assessment Year: | 2023 |
| Address: | 212 Lakeside Ave , Burlington, L7N 1Y5, Ontario |
| Lot Size: | 125.00 x 150.15 (Feet) |
| Directions/Cross Streets: | Lakeshore Rd And Lakeside Ave |
| Rooms: | 8 |
| Rooms +: | 3 |
| Bedrooms: | 3 |
| Bedrooms +: | 1 |
| Kitchens: | 1 |
| Family Room: | Y |
| Basement: | Finished, Sep Entrance |
| Approximatly Age: | 16-30 |
| Property Type: | Detached |
| Style: | Bungalow |
| Exterior: | Stone |
| Garage Type: | Attached |
| (Parking/)Drive: | Private |
| Drive Parking Spaces: | 20 |
| Pool: | None |
| Other Structures: | Garden Shed |
| Approximatly Age: | 16-30 |
| Approximatly Square Footage: | 3000-3500 |
| Property Features: | Electric Car, Fenced Yard, Level, Public Transit, School, Wooded/Treed |
| Fireplace/Stove: | Y |
| Heat Source: | Gas |
| Heat Type: | Forced Air |
| Central Air Conditioning: | Central Air |
| Laundry Level: | Lower |
| Sewers: | Sewers |
| Water: | Municipal |
$
%
Years
This calculator is for demonstration purposes only. Always consult a professional
financial advisor before making personal financial decisions.
| Although the information displayed is believed to be accurate, no warranties or representations are made of any kind. |
| The Agency |
|
|
Ali Shahpazir
Sales Representative
Dir:
416-473-8225
Bus:
416-473-8225
| Book Showing | Email a Friend |
Jump To:
At a Glance:
| Type: | Freehold - Detached |
| Area: | Halton |
| Municipality: | Burlington |
| Neighbourhood: | Roseland |
| Style: | Bungalow |
| Lot Size: | 125.00 x 150.15(Feet) |
| Approximate Age: | 16-30 |
| Tax: | $17,797 |
| Beds: | 3+1 |
| Baths: | 5 |
| Fireplace: | Y |
| Pool: | None |
Locatin Map:
Payment Calculator:

