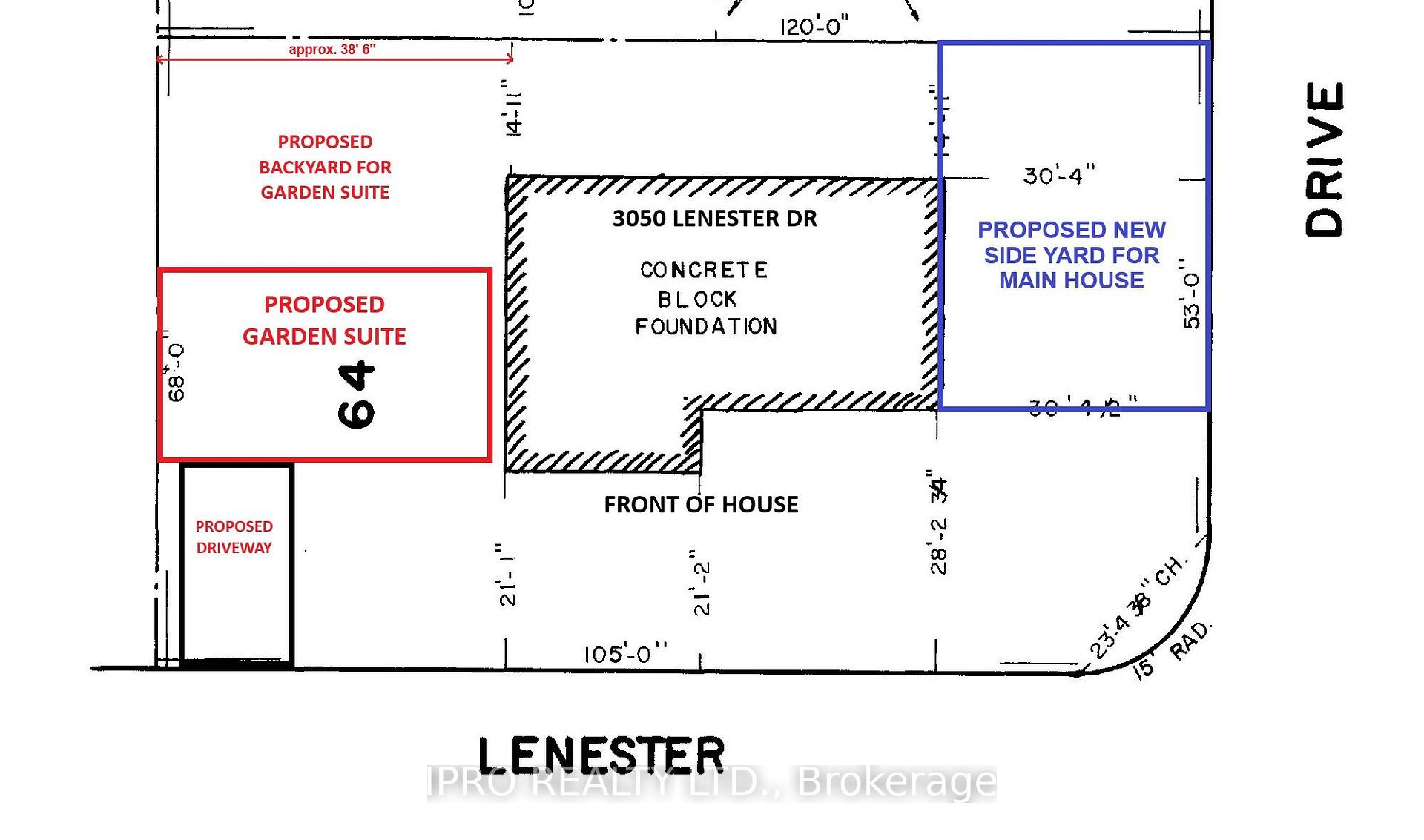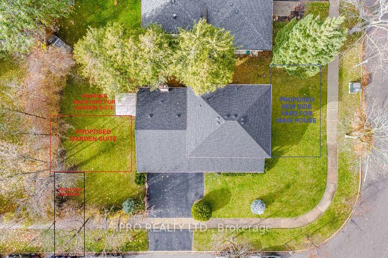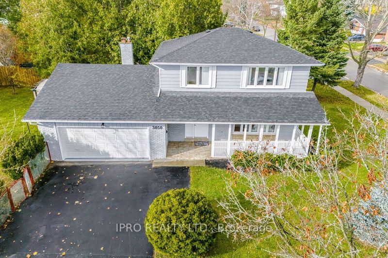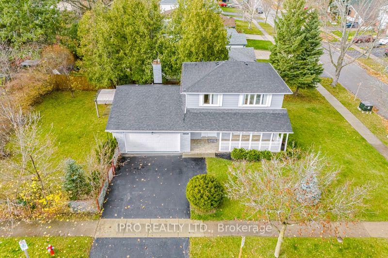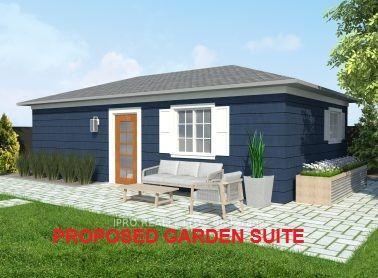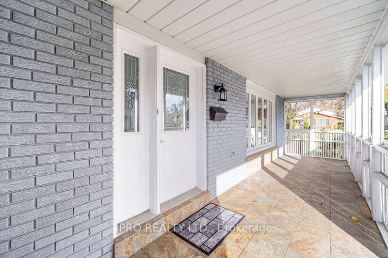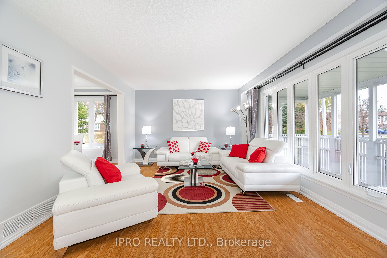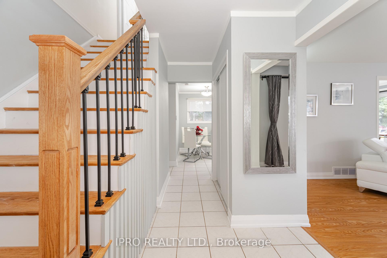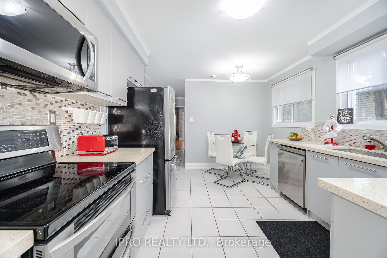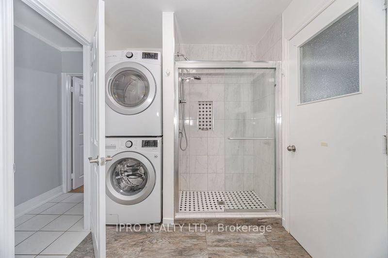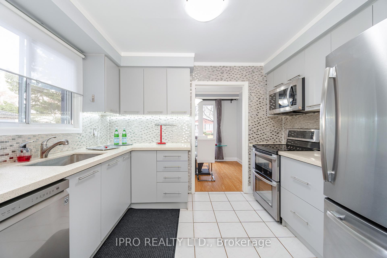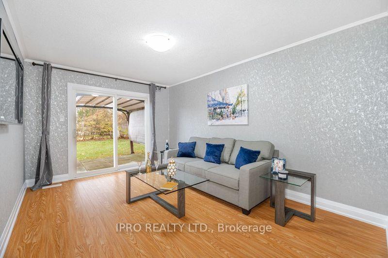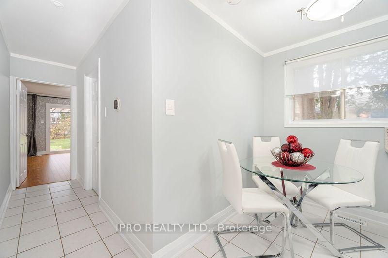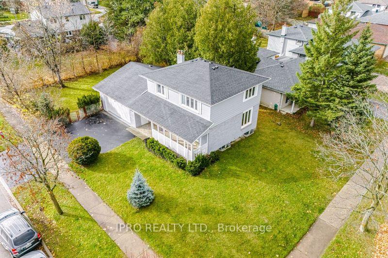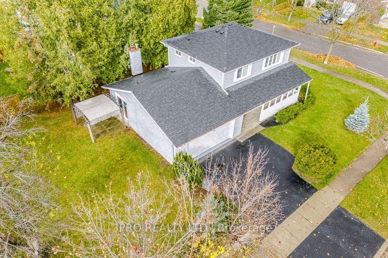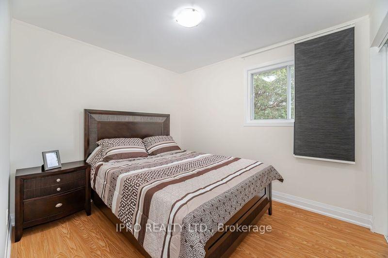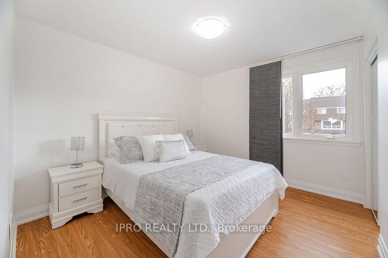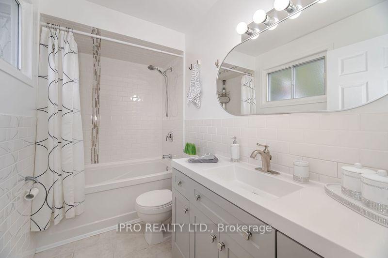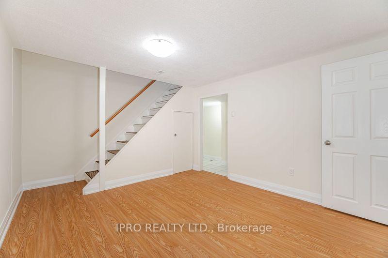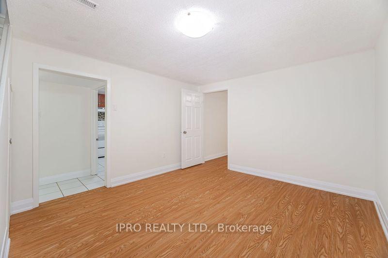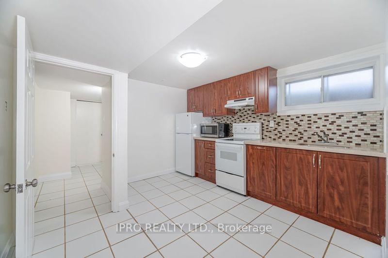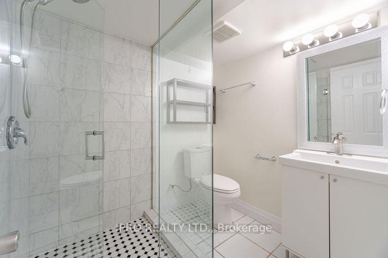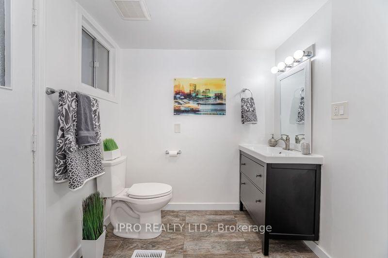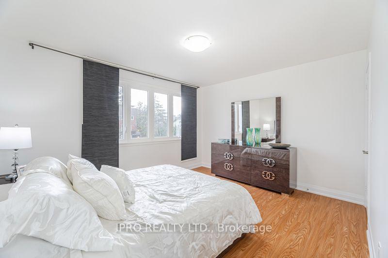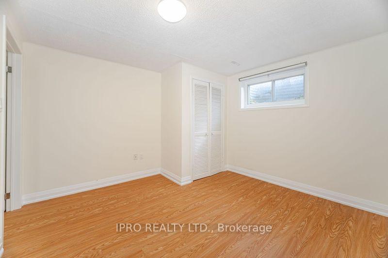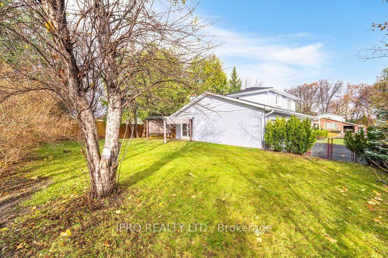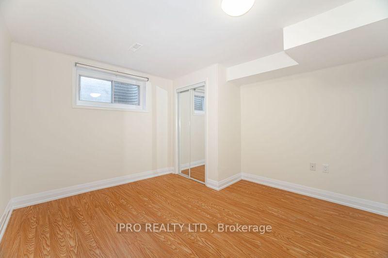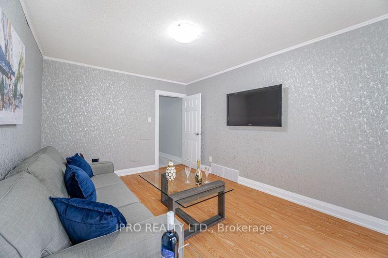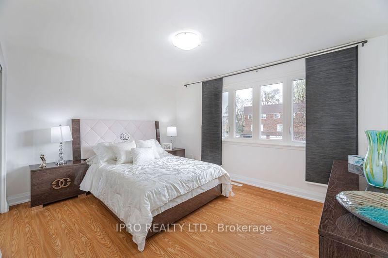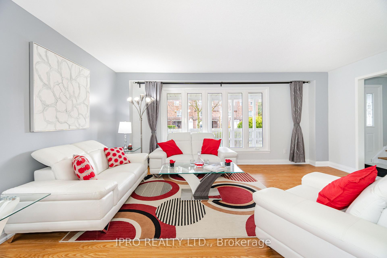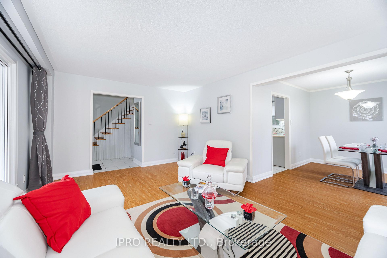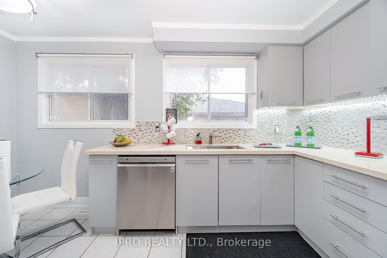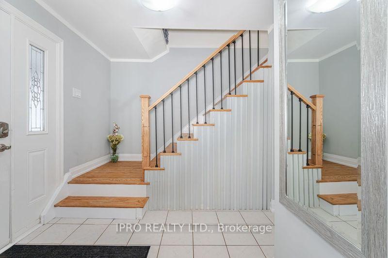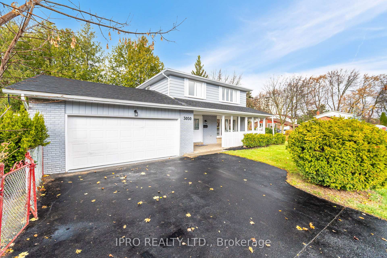$1,499,900
Available - For Sale
Listing ID: W11885452
3050 Lenester Dr , Mississauga, L5C 2B9, Ontario
| Attention Investors and Homeowners looking for a property that will pay your mortgage! Perfect Garden Suite potential (ADU). Rare opportunity to own this just renovated 4 bedroom, 3 full bathroom home with self-contained 2 bedroom In-Law Suite with separate entrance and separate everything. PLUS large corner lot perfect for a Garden Suite. Potentially creating 3 units. City of Mississauga Pre-Approved Garden Suite Plans included. Gorgeous, renovated home to attract highest rents and best tenants. Or a beautiful home to live and earn income. New flooring throughout, quartz counter top, freshly painted in designer colours, 10 appliances, new roof, and the list goes on. 5 parking spots. The large corner lot is perfect for building a Garden Suite with access to the street and still having a side yard on other side of house. See drawings attached to listing. |
| Extras: Or use as a high income Student Rental with 7 bedrooms plus potential Garden Suite. 7 min bus ride to U of T Mississauga Campus. Before renovations, used as a student rental generating significant $$$ positive cash flow. |
| Price | $1,499,900 |
| Taxes: | $7080.94 |
| Address: | 3050 Lenester Dr , Mississauga, L5C 2B9, Ontario |
| Lot Size: | 68.00 x 120.00 (Feet) |
| Acreage: | < .50 |
| Directions/Cross Streets: | DUNDAS & ERINDALE STATION ROAD |
| Rooms: | 15 |
| Bedrooms: | 4 |
| Bedrooms +: | 2 |
| Kitchens: | 1 |
| Kitchens +: | 1 |
| Family Room: | Y |
| Basement: | Apartment, Sep Entrance |
| Property Type: | Detached |
| Style: | 2-Storey |
| Exterior: | Brick |
| Garage Type: | Attached |
| Drive Parking Spaces: | 3 |
| Pool: | None |
| Fireplace/Stove: | N |
| Heat Source: | Gas |
| Heat Type: | Forced Air |
| Central Air Conditioning: | Central Air |
| Sewers: | Sewers |
| Water: | Municipal |
| Utilities-Cable: | Y |
| Utilities-Hydro: | Y |
| Utilities-Gas: | Y |
| Utilities-Telephone: | Y |
$
%
Years
This calculator is for demonstration purposes only. Always consult a professional
financial advisor before making personal financial decisions.
| Although the information displayed is believed to be accurate, no warranties or representations are made of any kind. |
| IPRO REALTY LTD. |
|
|
Ali Shahpazir
Sales Representative
Dir:
416-473-8225
Bus:
416-473-8225
| Virtual Tour | Book Showing | Email a Friend |
Jump To:
At a Glance:
| Type: | Freehold - Detached |
| Area: | Peel |
| Municipality: | Mississauga |
| Neighbourhood: | Erindale |
| Style: | 2-Storey |
| Lot Size: | 68.00 x 120.00(Feet) |
| Tax: | $7,080.94 |
| Beds: | 4+2 |
| Baths: | 3 |
| Fireplace: | N |
| Pool: | None |
Locatin Map:
Payment Calculator:

