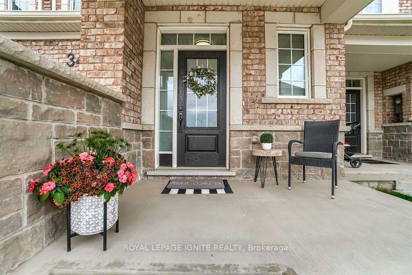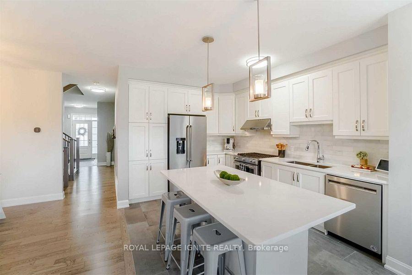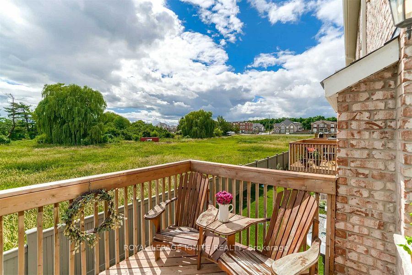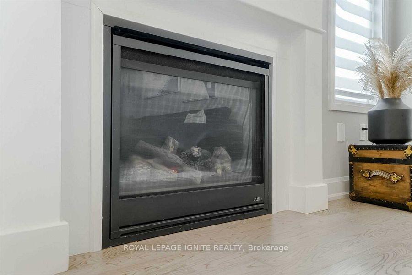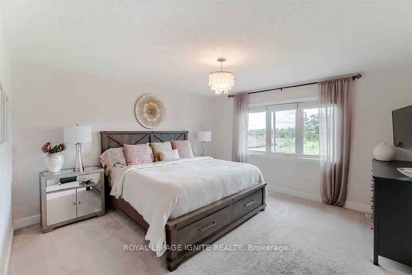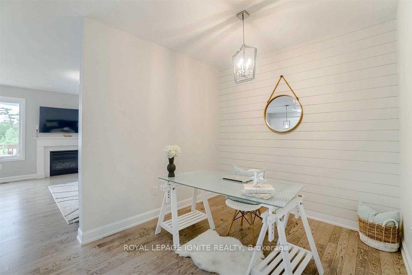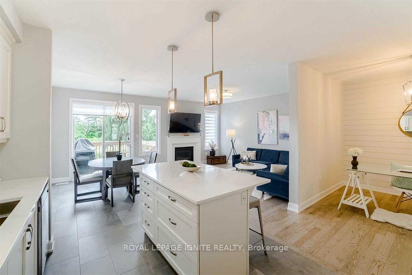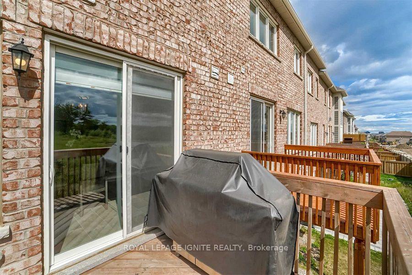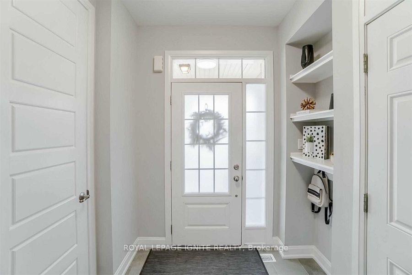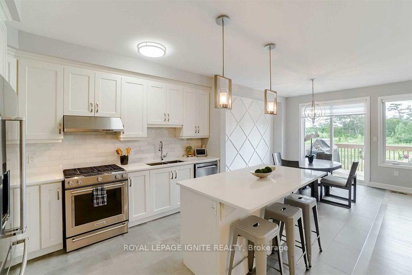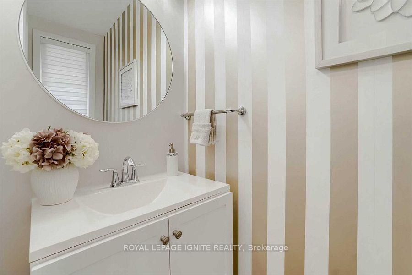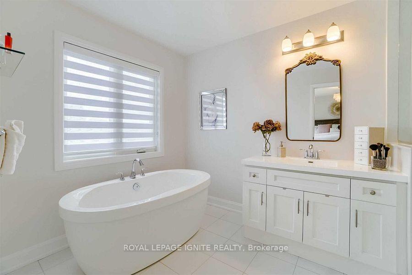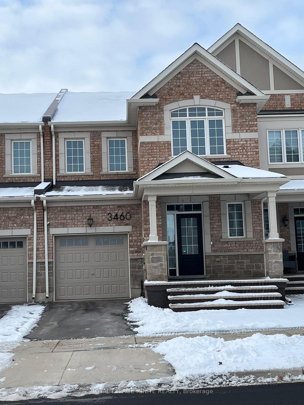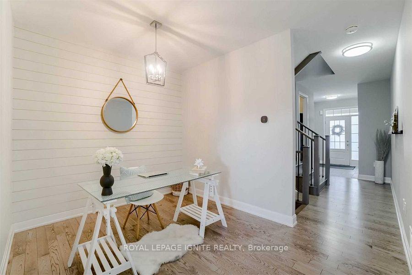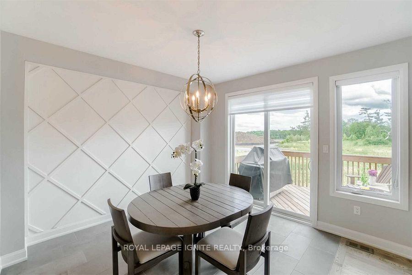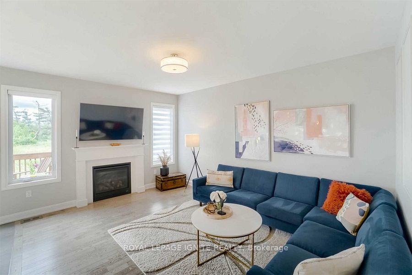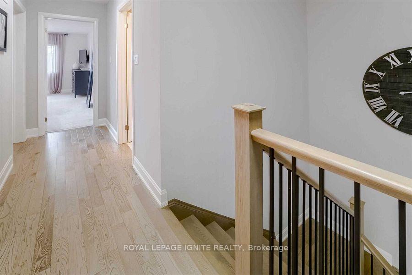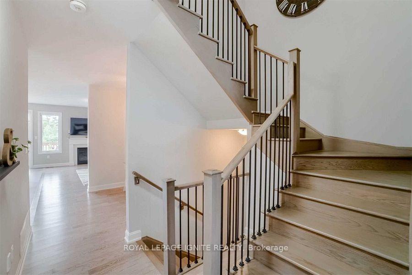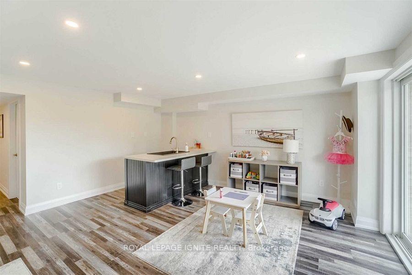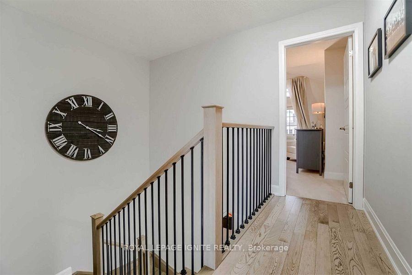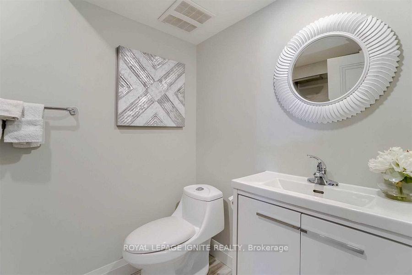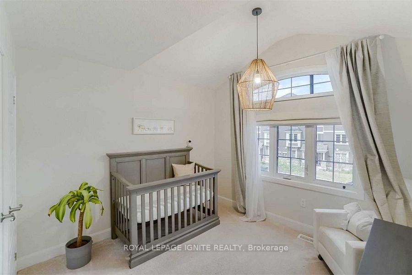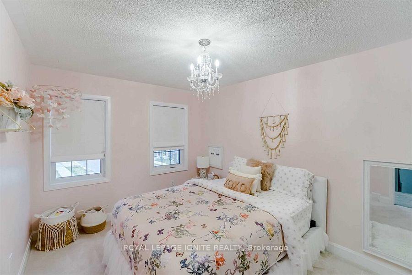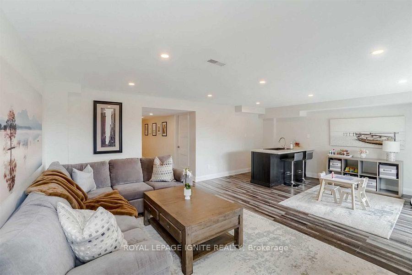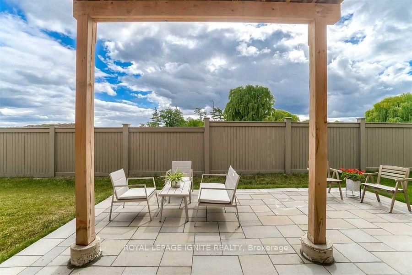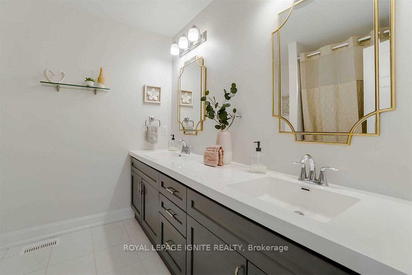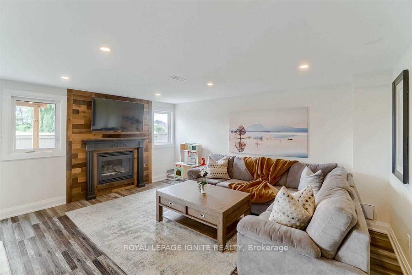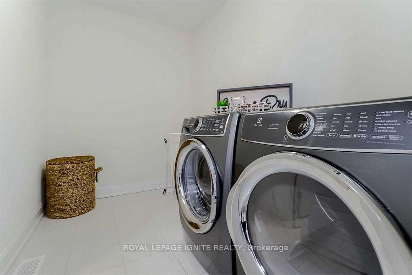$3,950
Available - For Rent
Listing ID: W11885419
3460 Vernon Powell Dr , Oakville, L6H 0Y1, Ontario
| Luxury 2-Storey Townhome Close To Walking Trails, Nature Parks, A Driving Range & Much More. This Mattamy-Built Beauty Has Been Reimagined To Suit Today's Most Discerning Buyers W/The Highest Quality Design, Finishes& Features. W/Over 2500Sq Ft Of Luxury Living Space, This Home Comes Stacked W/A Designer Kitchen,2nd Level Laundry Room, Quartz Counters Kitchen, Laundry & Baths, Space For Home Office, Gym, Kid's Play Area & Much More. Truly An Entertainer's Dream, Loaded W/ Jaw Dropping Upgrades. Large windows flood the space with natural light. Fire Place in Main floor and Basement, EV Charging socket available in garage. Main Floor Pot Lights. Landscaping in front and back yard, Ample Storage space. Prime location close to schools, parks, shopping, and dining. Experience the perfect blend of comfort and community in this stunning Oakville property. |
| Price | $3,950 |
| Address: | 3460 Vernon Powell Dr , Oakville, L6H 0Y1, Ontario |
| Directions/Cross Streets: | Burnhamthorpe | Sixth Line |
| Rooms: | 7 |
| Bedrooms: | 3 |
| Bedrooms +: | 1 |
| Kitchens: | 1 |
| Family Room: | Y |
| Basement: | Finished |
| Furnished: | N |
| Approximatly Age: | 0-5 |
| Property Type: | Att/Row/Twnhouse |
| Style: | 2-Storey |
| Exterior: | Brick, Stone |
| Garage Type: | Built-In |
| (Parking/)Drive: | Private |
| Drive Parking Spaces: | 1 |
| Pool: | None |
| Private Entrance: | Y |
| Laundry Access: | Ensuite |
| Approximatly Age: | 0-5 |
| Property Features: | Hospital, Library, Public Transit, Rec Centre, School, School Bus Route |
| CAC Included: | Y |
| Parking Included: | Y |
| Fireplace/Stove: | Y |
| Heat Source: | Gas |
| Heat Type: | Forced Air |
| Central Air Conditioning: | Central Air |
| Sewers: | Sewers |
| Water: | Municipal |
| Although the information displayed is believed to be accurate, no warranties or representations are made of any kind. |
| ROYAL LEPAGE IGNITE REALTY |
|
|
Ali Shahpazir
Sales Representative
Dir:
416-473-8225
Bus:
416-473-8225
| Book Showing | Email a Friend |
Jump To:
At a Glance:
| Type: | Freehold - Att/Row/Twnhouse |
| Area: | Halton |
| Municipality: | Oakville |
| Neighbourhood: | Rural Oakville |
| Style: | 2-Storey |
| Approximate Age: | 0-5 |
| Beds: | 3+1 |
| Baths: | 4 |
| Fireplace: | Y |
| Pool: | None |
Locatin Map:

