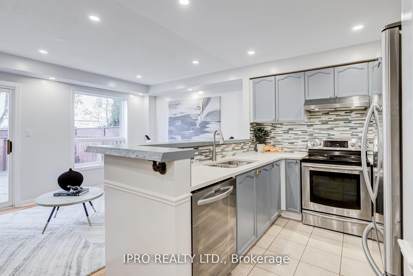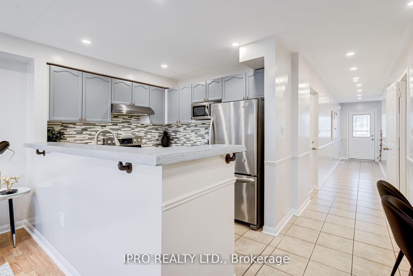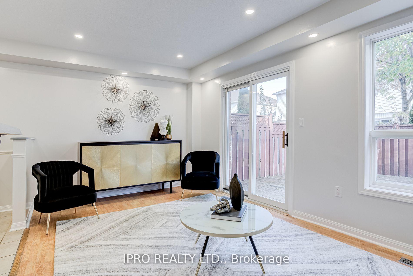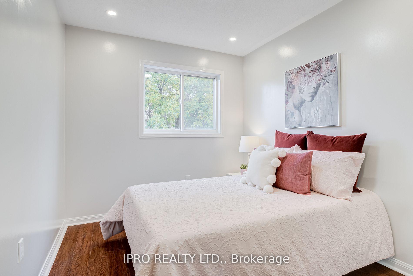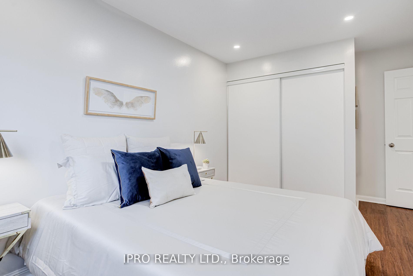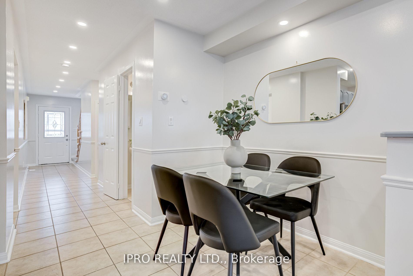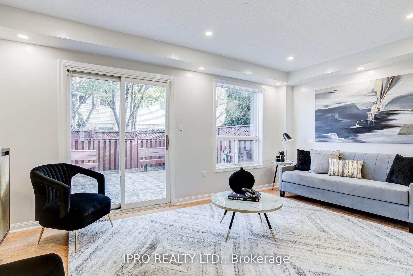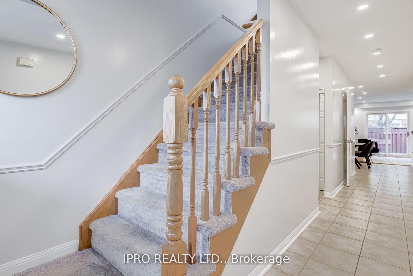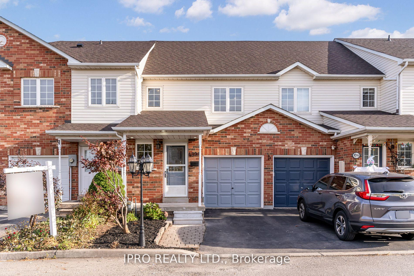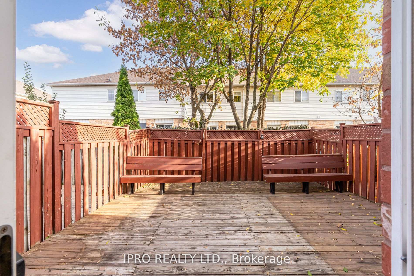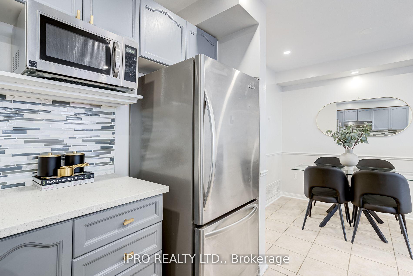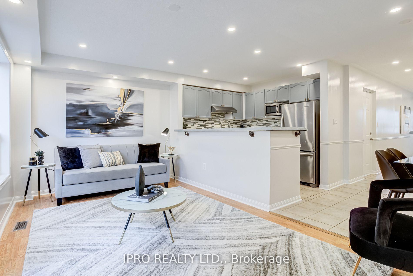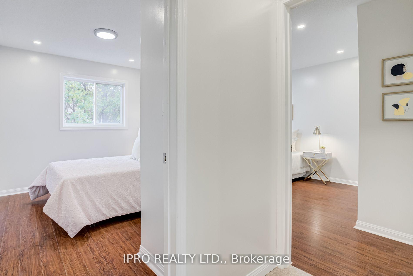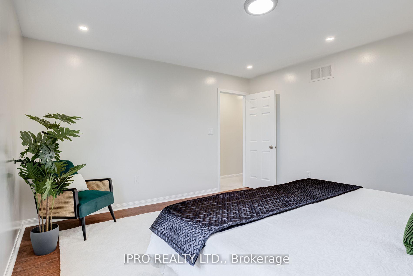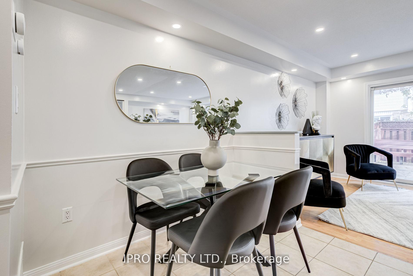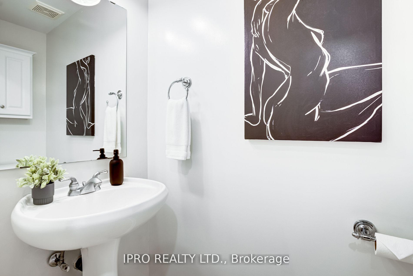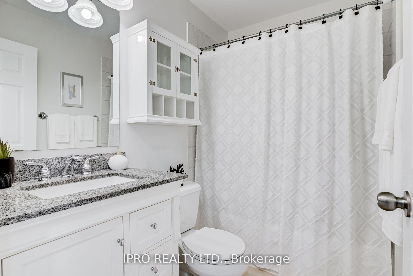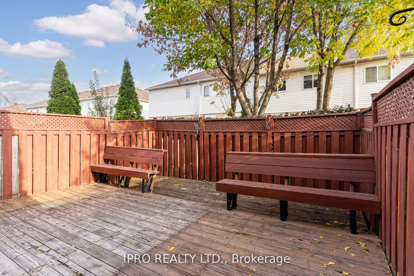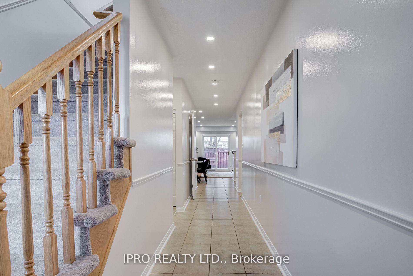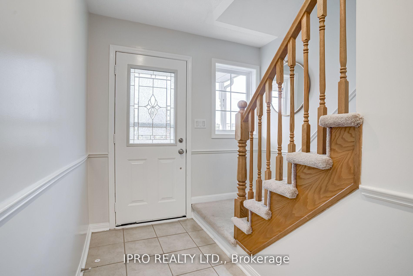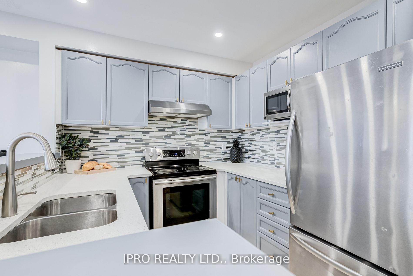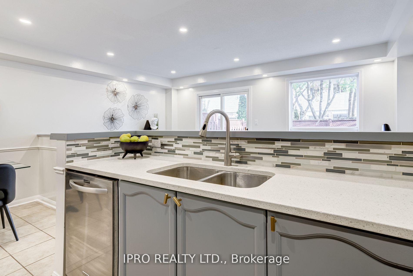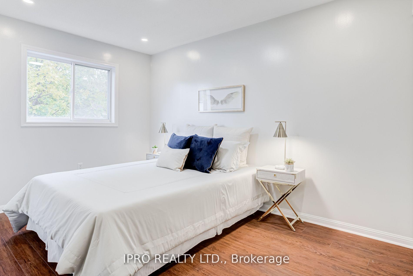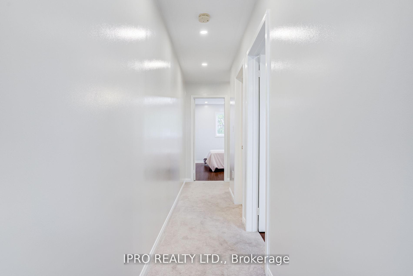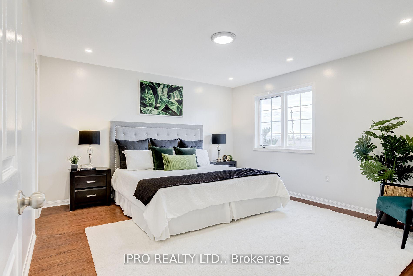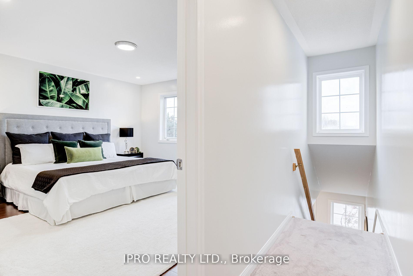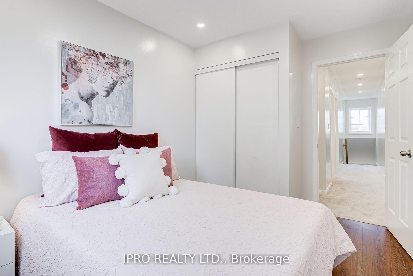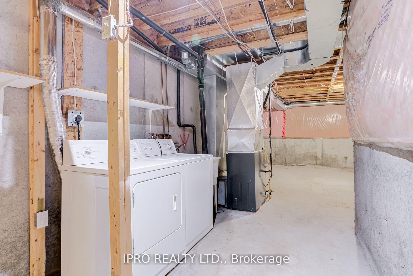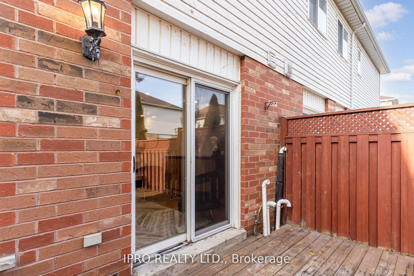$3,100
Available - For Rent
Listing ID: W11885321
4398 Fairview St , Burlington, L7L 6S8, Ontario
| Two-storey townhouse located in an incredible Burlington Location! Open layout on the main floor that features a dining area, a kitchen with stainless steel appliances, a living room with walk-out to your private deck, and a convenient 2-pc bathroom. Primary bedroom with walk-in closet, and two more spacious bedrooms upstairs, each with their own closet space. Unfinished basement waiting to be transformed to a fabulous recreation space or ample storage area. With a 1-car garage and an additional parking spot on the private drive. Just minutes from the highway, connecting you with the rest of the GTA. A dream starter home and perfect opportunity to get into the freehold market! Tons of Upgrades including a Brand new deck! |
| Extras: NOTE: Pictures from previous listing. |
| Price | $3,100 |
| Address: | 4398 Fairview St , Burlington, L7L 6S8, Ontario |
| Directions/Cross Streets: | Fairview & Appleby |
| Rooms: | 6 |
| Rooms +: | 1 |
| Bedrooms: | 3 |
| Bedrooms +: | |
| Kitchens: | 1 |
| Family Room: | N |
| Basement: | Unfinished |
| Furnished: | N |
| Property Type: | Att/Row/Twnhouse |
| Style: | 2-Storey |
| Exterior: | Brick |
| Garage Type: | Built-In |
| (Parking/)Drive: | Private |
| Drive Parking Spaces: | 1 |
| Pool: | None |
| Private Entrance: | Y |
| Laundry Access: | Ensuite |
| Property Features: | Park, Place Of Worship, Public Transit, School |
| Fireplace/Stove: | N |
| Heat Source: | Gas |
| Heat Type: | Forced Air |
| Central Air Conditioning: | Central Air |
| Laundry Level: | Lower |
| Elevator Lift: | N |
| Sewers: | Sewers |
| Water: | Municipal |
| Utilities-Cable: | A |
| Utilities-Hydro: | A |
| Utilities-Gas: | A |
| Utilities-Telephone: | A |
| Although the information displayed is believed to be accurate, no warranties or representations are made of any kind. |
| IPRO REALTY LTD. |
|
|
Ali Shahpazir
Sales Representative
Dir:
416-473-8225
Bus:
416-473-8225
| Book Showing | Email a Friend |
Jump To:
At a Glance:
| Type: | Freehold - Att/Row/Twnhouse |
| Area: | Halton |
| Municipality: | Burlington |
| Neighbourhood: | Shoreacres |
| Style: | 2-Storey |
| Beds: | 3 |
| Baths: | 2 |
| Fireplace: | N |
| Pool: | None |
Locatin Map:

