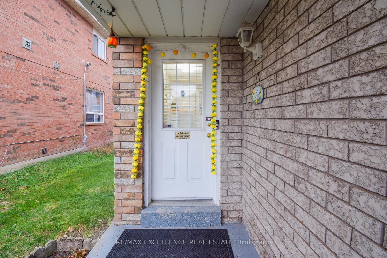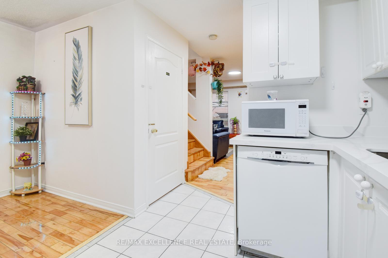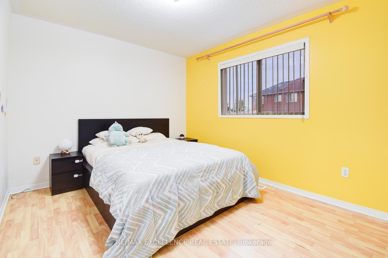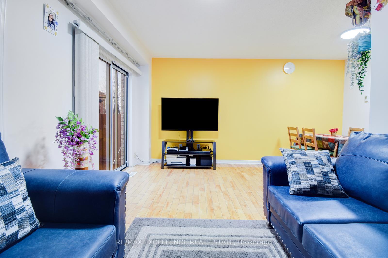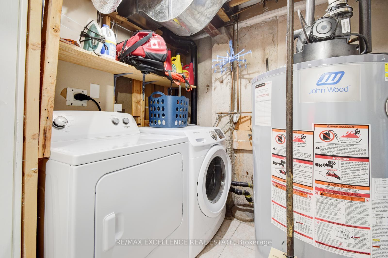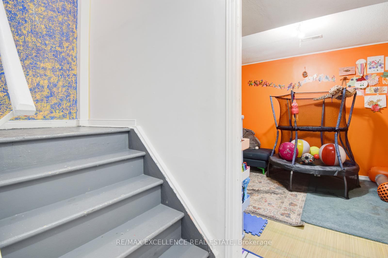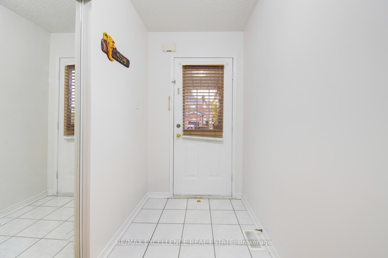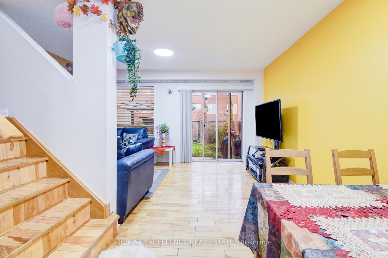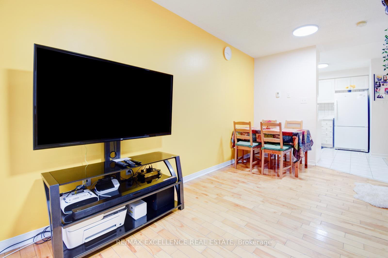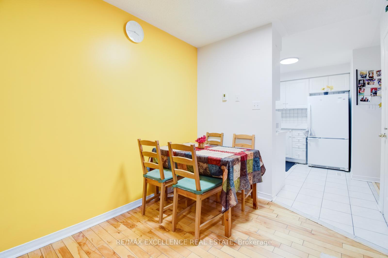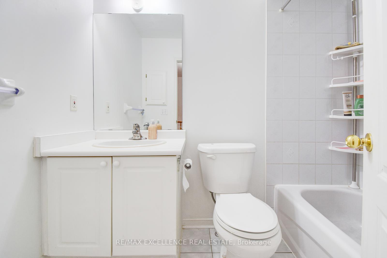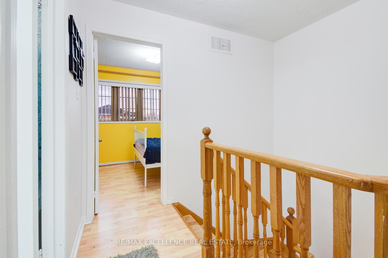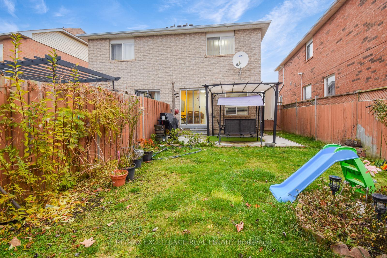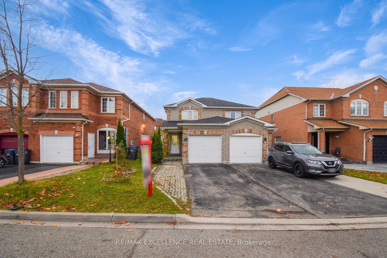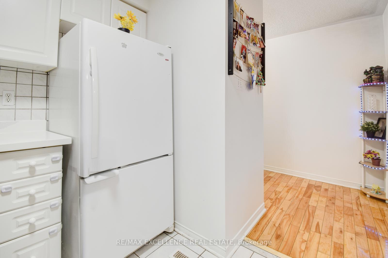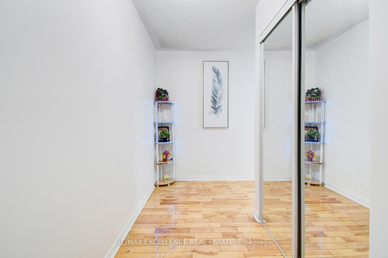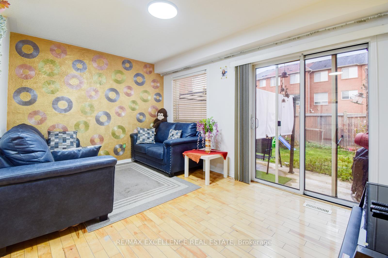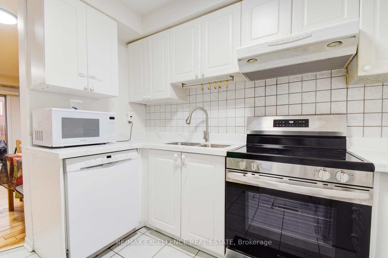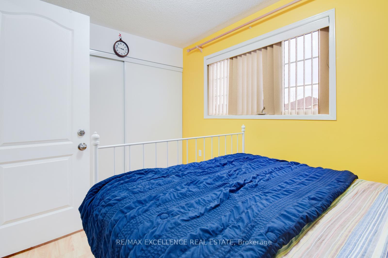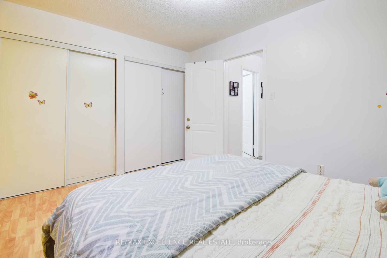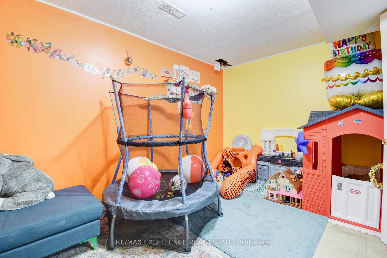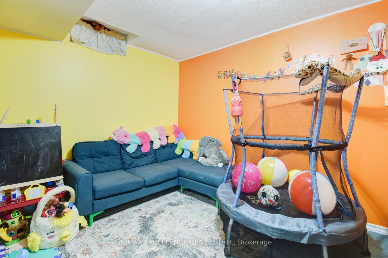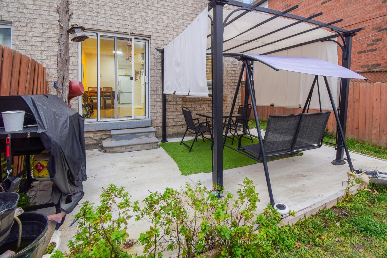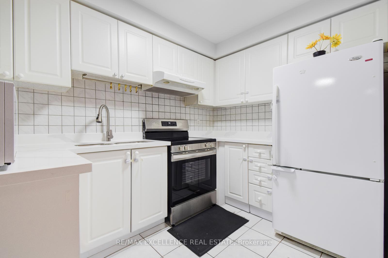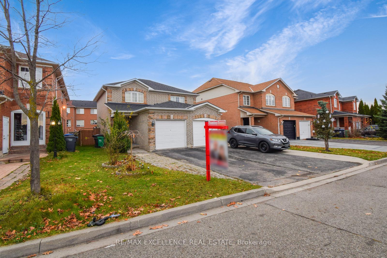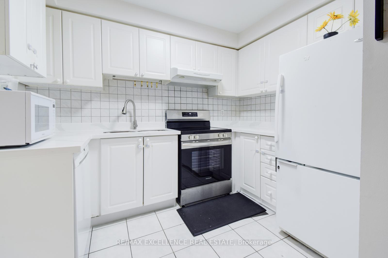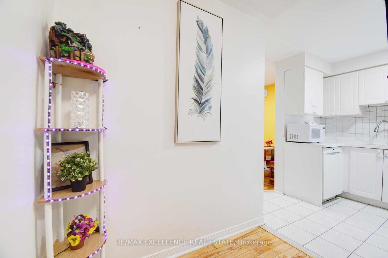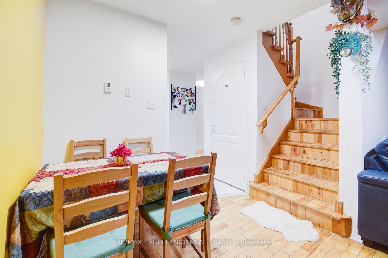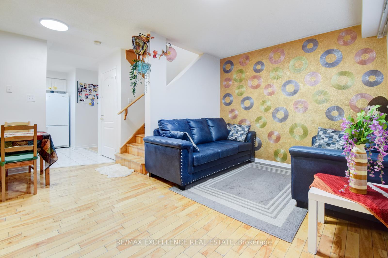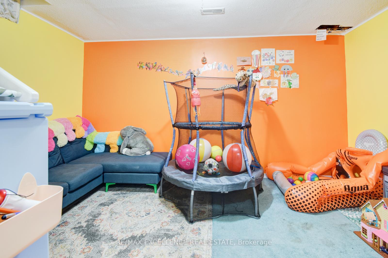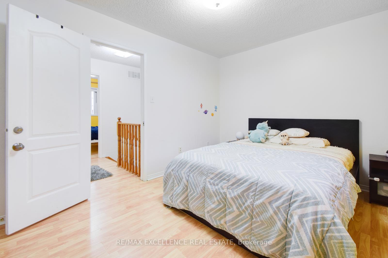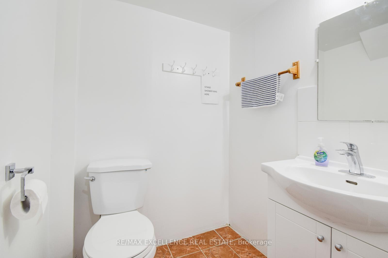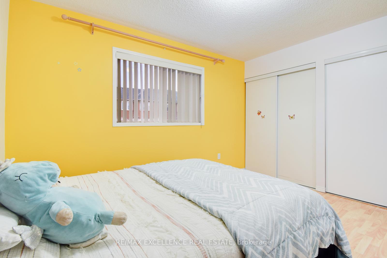$749,000
Available - For Sale
Listing ID: W11885223
54 Whiteface Cres , Brampton, L6X 4X3, Ontario
| Welcome to this awesome Freehold semi-detach home. Very Well Maintained!! Great Opportunity For First Time Home Buyer Or for investors. Centrally Located To All Great Amenities, Schools And Transit. 4car parking in the extended driveway with no sidewalk. Brand new high ending quartz kitchen counter tops. New stainless steel stove (2024), open concept family room that overlooks to the backyard and combines with the dinning room. A Lovely Freehold All Brick Semi-Detach With 2+1 Bedrooms. Freshly Painted With Neutral Color. Gleaming Hard Wood Floor On The Main Level. Hardwood Stair-Case, Spacious Master Bedroom With His/her Closet, Finished Basement With a Recreation Room. Basement washroom Can Easily Be Converted into 3 piece as there is plenty of space for A Stand In Shower. Extra room in the basement could be used as in house Gym or office work place. Don't Miss this great opportunity !! |
| Price | $749,000 |
| Taxes: | $3720.73 |
| Address: | 54 Whiteface Cres , Brampton, L6X 4X3, Ontario |
| Lot Size: | 22.57 x 105.35 (Feet) |
| Directions/Cross Streets: | Williams Parkway/Chinguacousy |
| Rooms: | 5 |
| Rooms +: | 2 |
| Bedrooms: | 2 |
| Bedrooms +: | 1 |
| Kitchens: | 1 |
| Family Room: | Y |
| Basement: | Finished |
| Property Type: | Semi-Detached |
| Style: | 2-Storey |
| Exterior: | Brick |
| Garage Type: | Attached |
| (Parking/)Drive: | Private |
| Drive Parking Spaces: | 2 |
| Pool: | None |
| Fireplace/Stove: | N |
| Heat Source: | Gas |
| Heat Type: | Forced Air |
| Central Air Conditioning: | Central Air |
| Laundry Level: | Lower |
| Elevator Lift: | N |
| Sewers: | Sewers |
| Water: | Municipal |
$
%
Years
This calculator is for demonstration purposes only. Always consult a professional
financial advisor before making personal financial decisions.
| Although the information displayed is believed to be accurate, no warranties or representations are made of any kind. |
| RE/MAX EXCELLENCE REAL ESTATE |
|
|
Ali Shahpazir
Sales Representative
Dir:
416-473-8225
Bus:
416-473-8225
| Virtual Tour | Book Showing | Email a Friend |
Jump To:
At a Glance:
| Type: | Freehold - Semi-Detached |
| Area: | Peel |
| Municipality: | Brampton |
| Neighbourhood: | Fletcher's Meadow |
| Style: | 2-Storey |
| Lot Size: | 22.57 x 105.35(Feet) |
| Tax: | $3,720.73 |
| Beds: | 2+1 |
| Baths: | 2 |
| Fireplace: | N |
| Pool: | None |
Locatin Map:
Payment Calculator:

