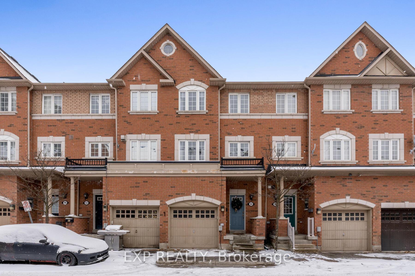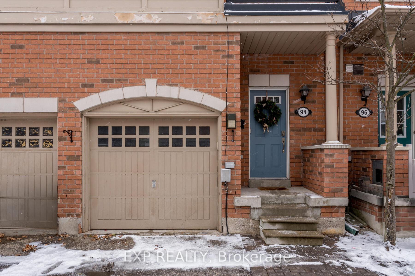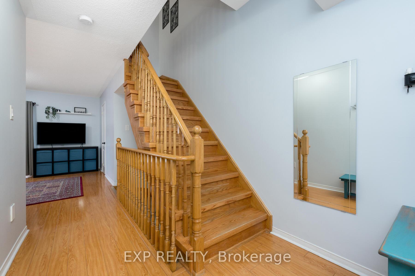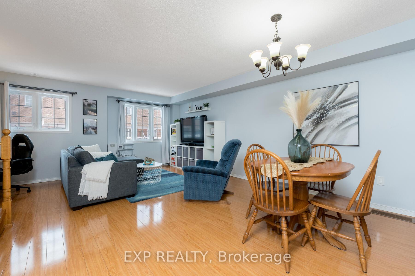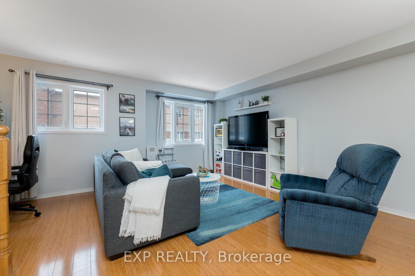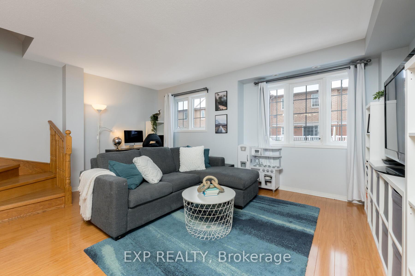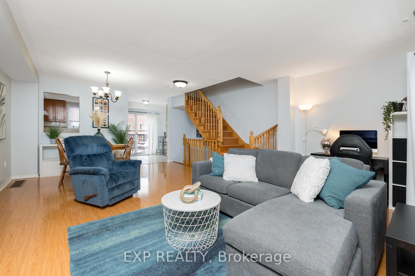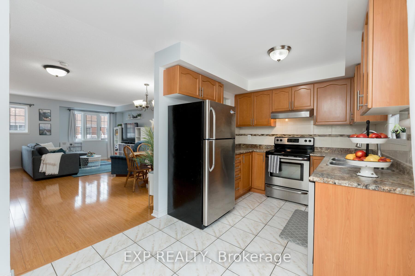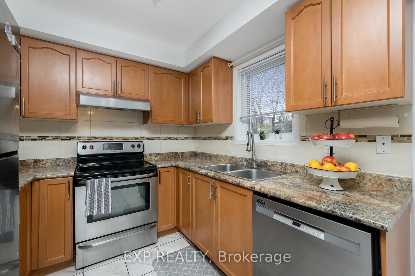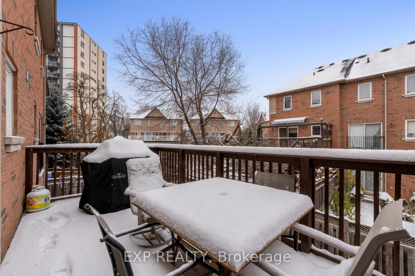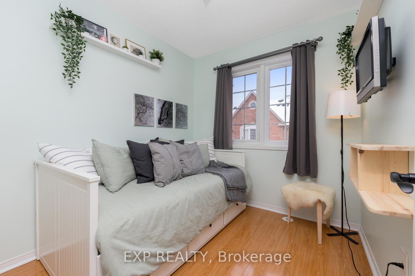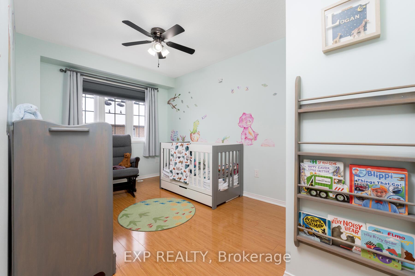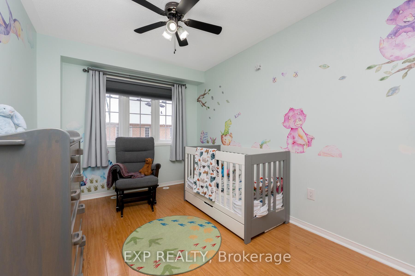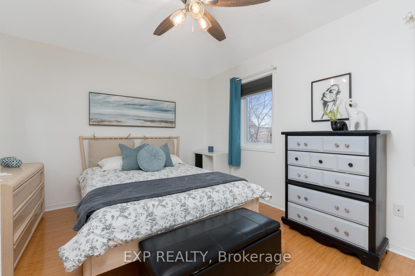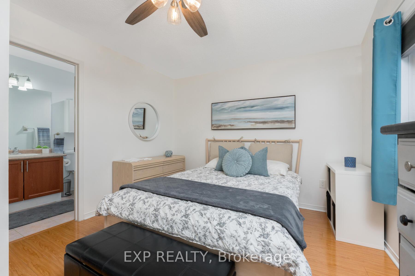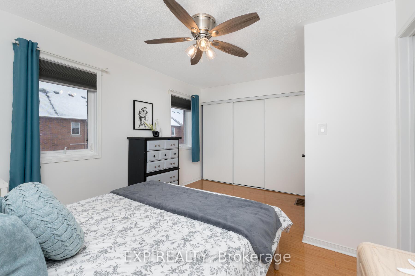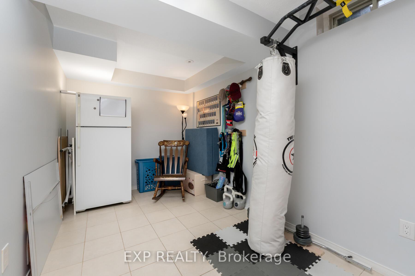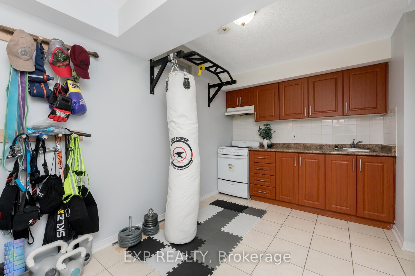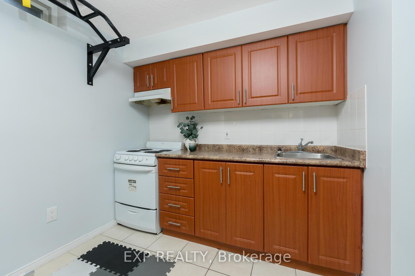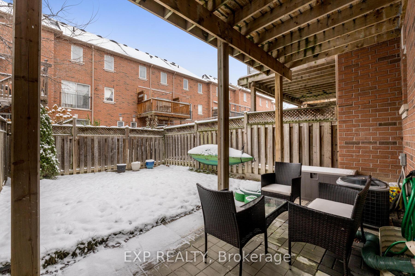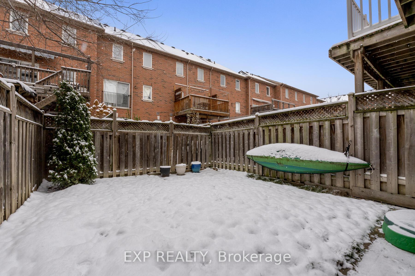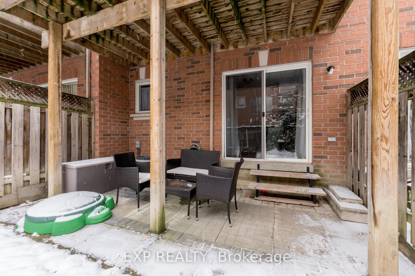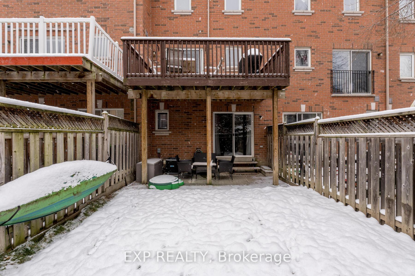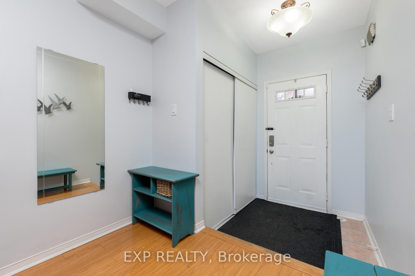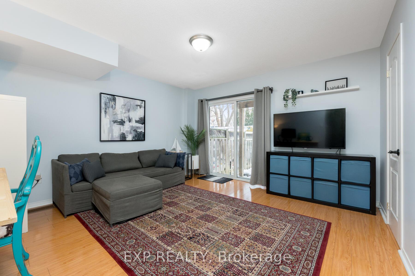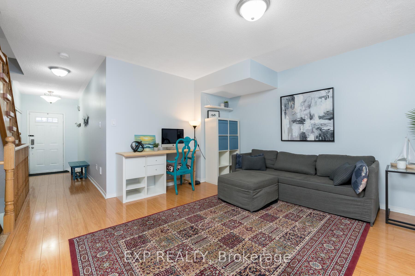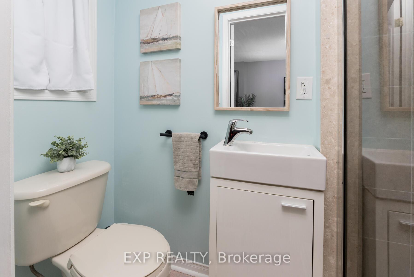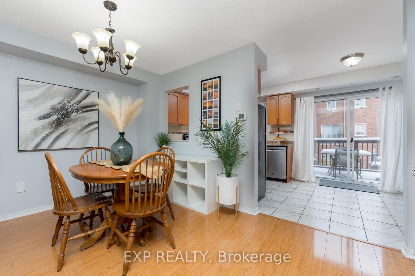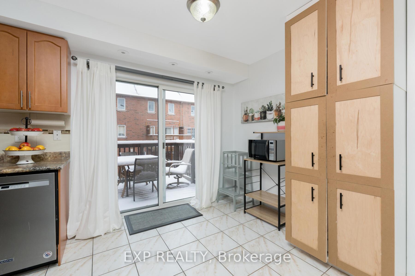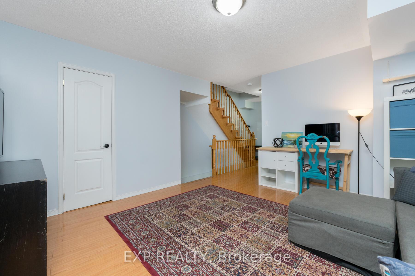$799,900
Available - For Sale
Listing ID: W11885210
94 Elphick Lane , Toronto, M9N 4A2, Ontario
| Great location in Weston area. Close to all amenities with easy access to Hwy 401. Multiple living spaces with 4 finished levels. Large principle rooms with walk out to deck from kitchen and to covered patio in the backyard from main level. Open concept sunny LR and DR carpet free. Two full washrooms in this home with additional kitchen on basement level. Newer (2020) A/C, D/W, CV and Washer. House painted in 2020. |
| Extras: Stove and Fridge in Basement kitchen as is |
| Price | $799,900 |
| Taxes: | $4148.68 |
| Address: | 94 Elphick Lane , Toronto, M9N 4A2, Ontario |
| Lot Size: | 17.39 x 67.98 (Feet) |
| Directions/Cross Streets: | Weston/401 |
| Rooms: | 7 |
| Rooms +: | 1 |
| Bedrooms: | 3 |
| Bedrooms +: | |
| Kitchens: | 1 |
| Kitchens +: | 1 |
| Family Room: | Y |
| Basement: | Finished |
| Approximatly Age: | 16-30 |
| Property Type: | Att/Row/Twnhouse |
| Style: | 3-Storey |
| Exterior: | Brick Front |
| Garage Type: | Built-In |
| (Parking/)Drive: | None |
| Drive Parking Spaces: | 1 |
| Pool: | None |
| Approximatly Age: | 16-30 |
| Approximatly Square Footage: | 1100-1500 |
| Fireplace/Stove: | N |
| Heat Source: | Gas |
| Heat Type: | Forced Air |
| Central Air Conditioning: | Central Air |
| Laundry Level: | Lower |
| Sewers: | Sewers |
| Water: | Municipal |
$
%
Years
This calculator is for demonstration purposes only. Always consult a professional
financial advisor before making personal financial decisions.
| Although the information displayed is believed to be accurate, no warranties or representations are made of any kind. |
| EXP REALTY |
|
|
Ali Shahpazir
Sales Representative
Dir:
416-473-8225
Bus:
416-473-8225
| Virtual Tour | Book Showing | Email a Friend |
Jump To:
At a Glance:
| Type: | Freehold - Att/Row/Twnhouse |
| Area: | Toronto |
| Municipality: | Toronto |
| Neighbourhood: | Weston |
| Style: | 3-Storey |
| Lot Size: | 17.39 x 67.98(Feet) |
| Approximate Age: | 16-30 |
| Tax: | $4,148.68 |
| Beds: | 3 |
| Baths: | 2 |
| Fireplace: | N |
| Pool: | None |
Locatin Map:
Payment Calculator:

