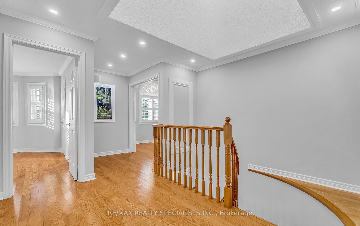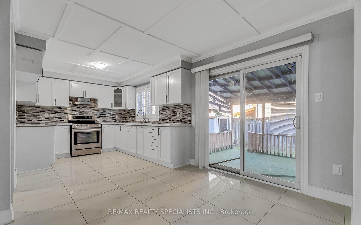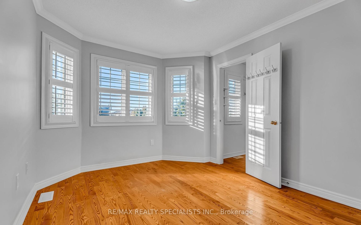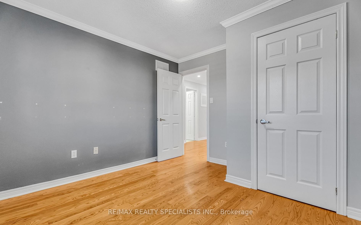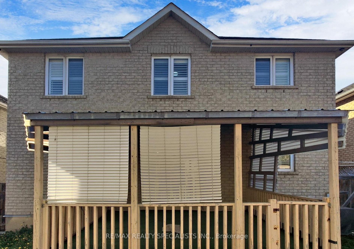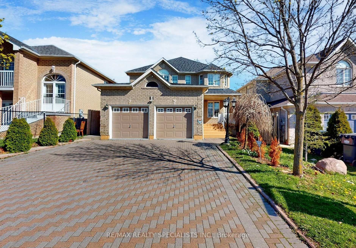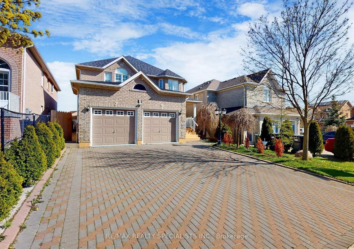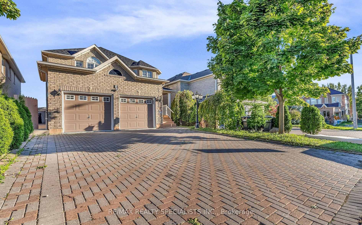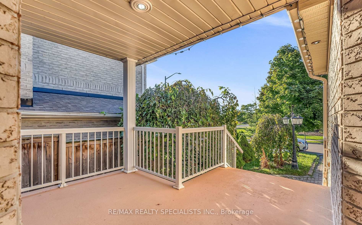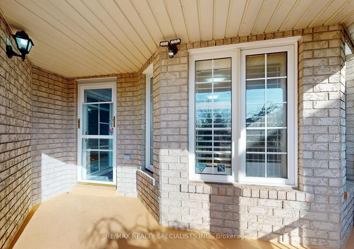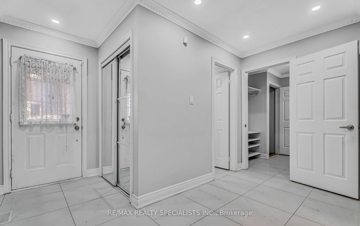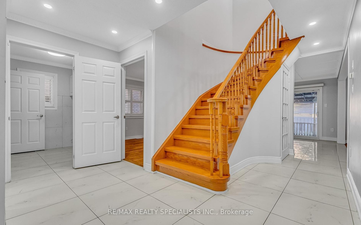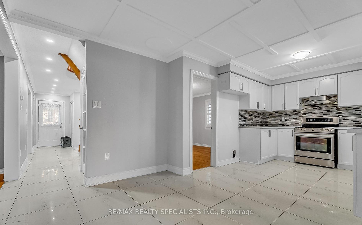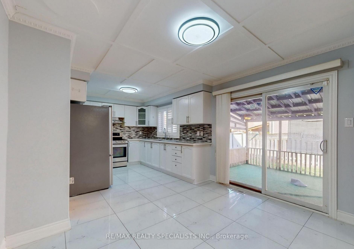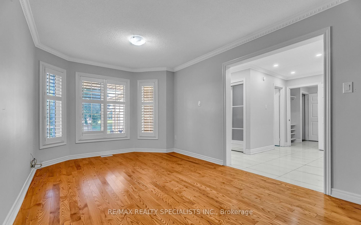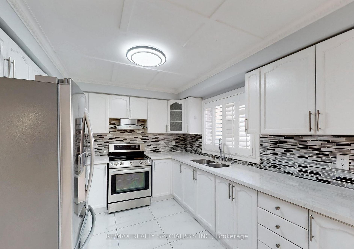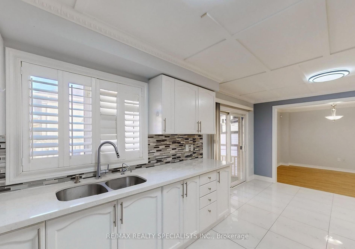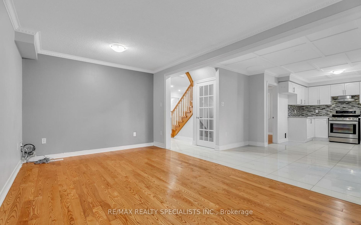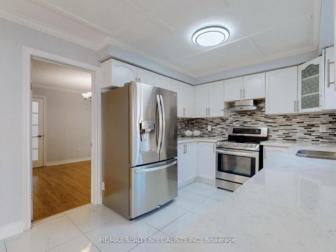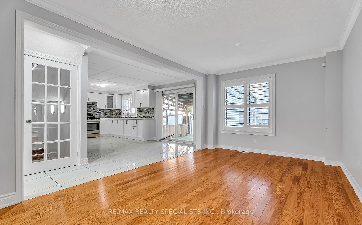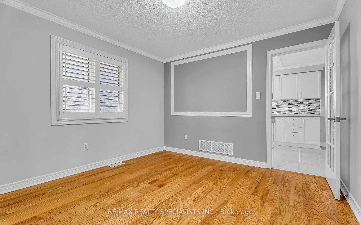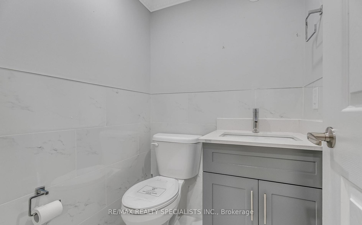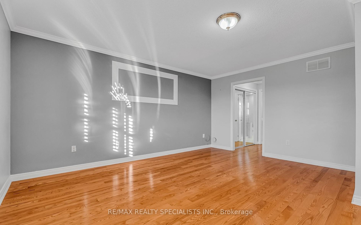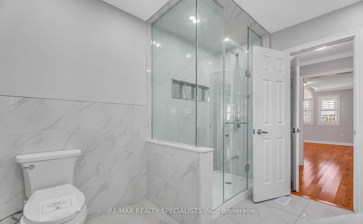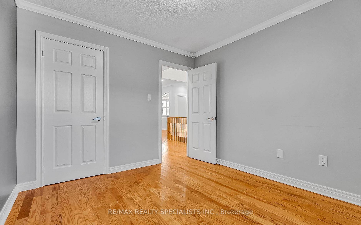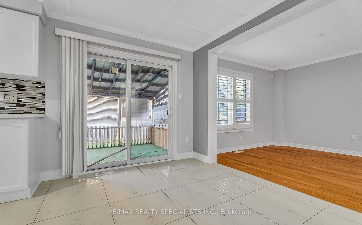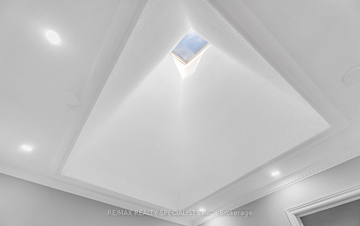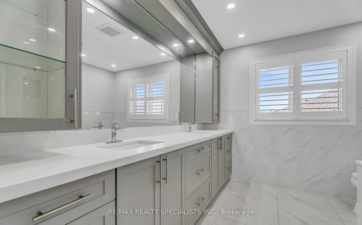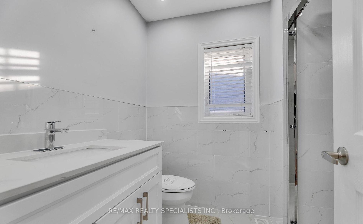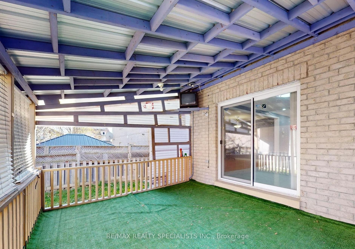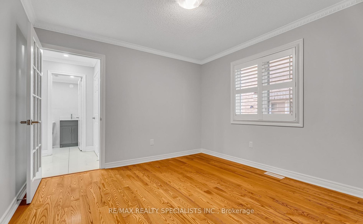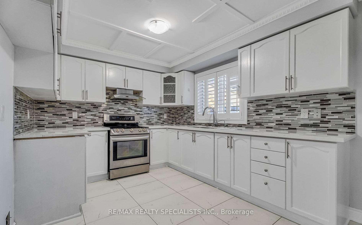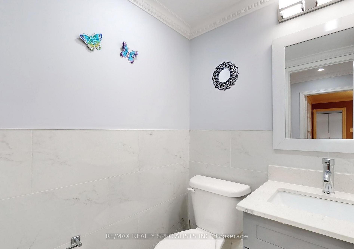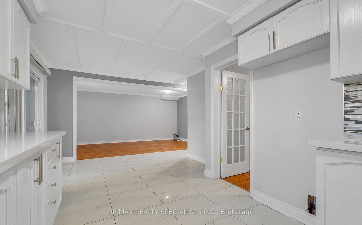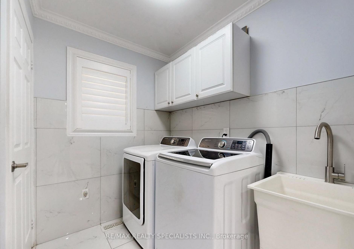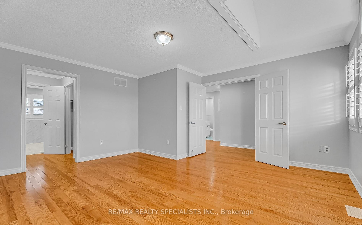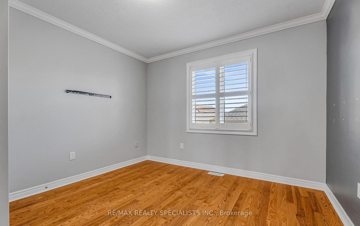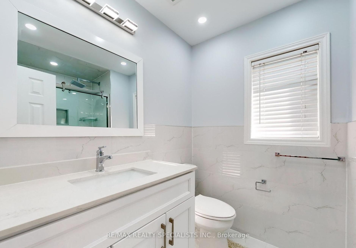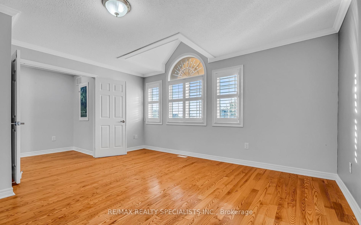$3,600
Available - For Rent
Listing ID: W11885183
3 Lennon Tr , Brampton, L6Y 5P9, Ontario
| Detached Brick 2 Storey Executive 4 Bedroom Home Located In Much Sought After Neighborhood. Large Kitchen With Quartz Countertop & ceramic/glass backsplash, stainless steel appliances. Walk Out From The Breakfast Room To The Fenced Rear Yard. Main Floor formal Family Room, formal Living, Separate Dining Room, Exclusive Laundry Room On Main Floor. Large Primary master Suite/Bedroom With A Renovated 4 Piece Ensuite And Walk In Closet. Skylight over Oak Staircase To add natural brightness to The house. Renovated Bathrooms Throughout, newly painted, California shutters throughout the house. |
| Extras: fronting on ROLLINGWOOD PARK, close to shopping store, schools, bus stops, and more. basement not included, Tenants responsible for 65% of all utilities. $300 key deposit. |
| Price | $3,600 |
| Address: | 3 Lennon Tr , Brampton, L6Y 5P9, Ontario |
| Directions/Cross Streets: | East of Mavis / N of 407 |
| Rooms: | 9 |
| Bedrooms: | 4 |
| Bedrooms +: | |
| Kitchens: | 1 |
| Family Room: | Y |
| Basement: | None |
| Furnished: | N |
| Property Type: | Upper Level |
| Style: | 2-Storey |
| Exterior: | Brick |
| Garage Type: | Built-In |
| (Parking/)Drive: | Mutual |
| Drive Parking Spaces: | 1 |
| Pool: | None |
| Private Entrance: | Y |
| Laundry Access: | Ensuite |
| Parking Included: | Y |
| Fireplace/Stove: | N |
| Heat Source: | Gas |
| Heat Type: | Forced Air |
| Central Air Conditioning: | Central Air |
| Laundry Level: | Main |
| Sewers: | Sewers |
| Water: | Municipal |
| Although the information displayed is believed to be accurate, no warranties or representations are made of any kind. |
| RE/MAX REALTY SPECIALISTS INC. |
|
|
Ali Shahpazir
Sales Representative
Dir:
416-473-8225
Bus:
416-473-8225
| Book Showing | Email a Friend |
Jump To:
At a Glance:
| Type: | Freehold - Upper Level |
| Area: | Peel |
| Municipality: | Brampton |
| Neighbourhood: | Fletcher's Creek South |
| Style: | 2-Storey |
| Beds: | 4 |
| Baths: | 3 |
| Fireplace: | N |
| Pool: | None |
Locatin Map:

