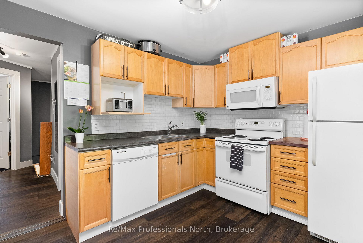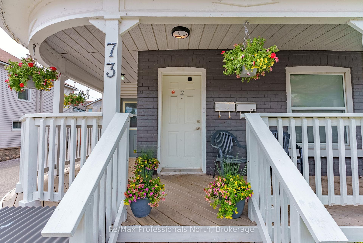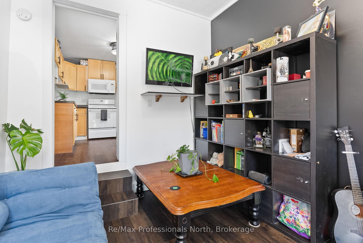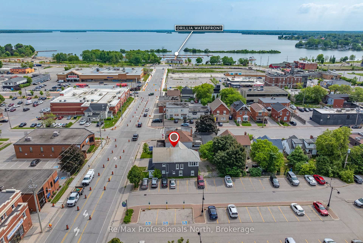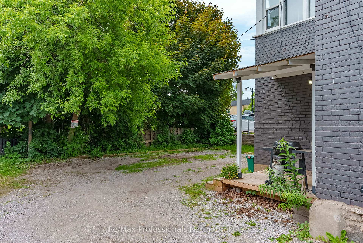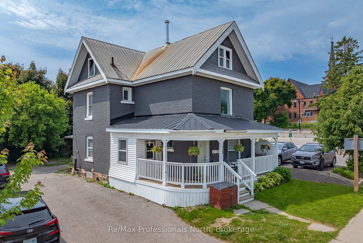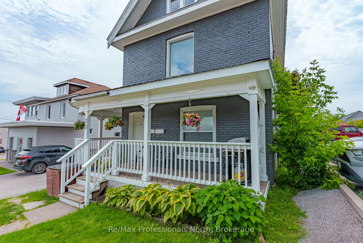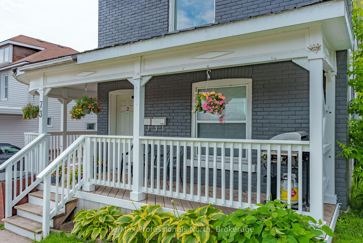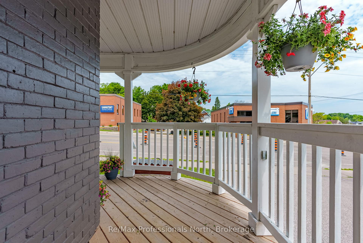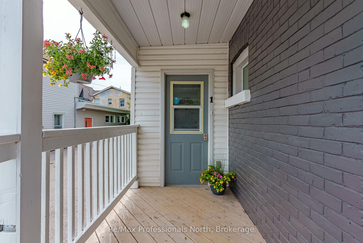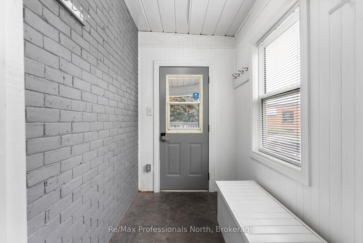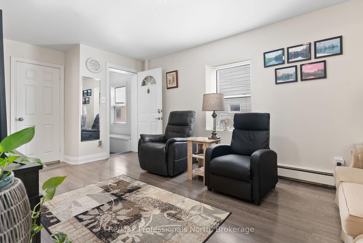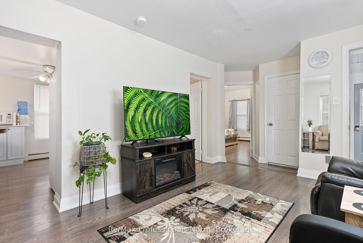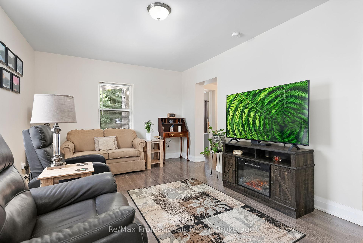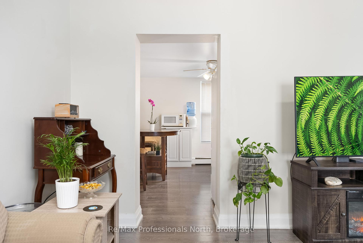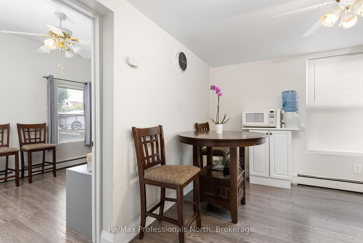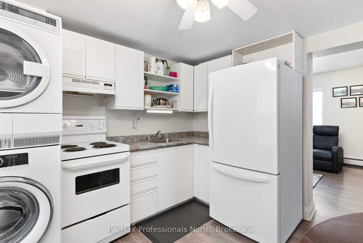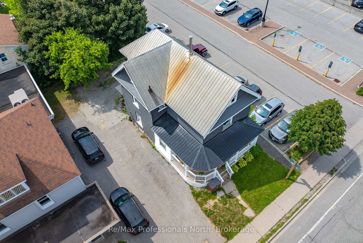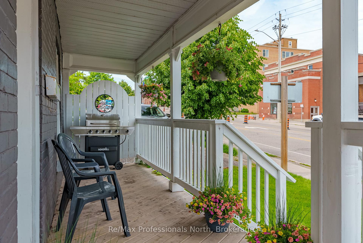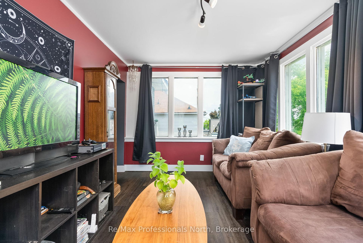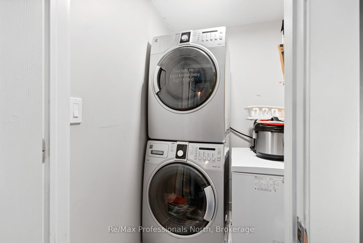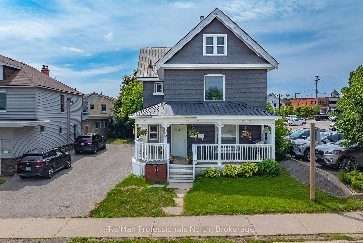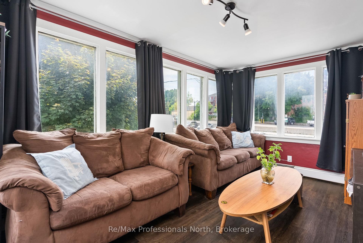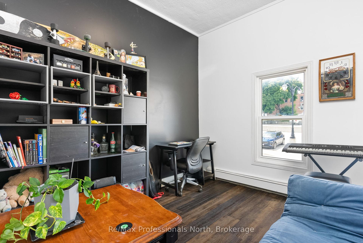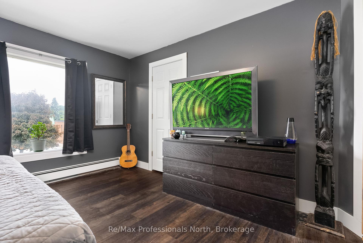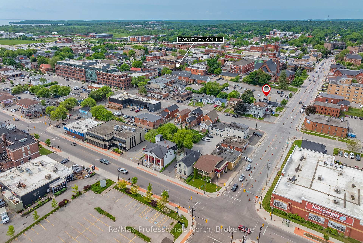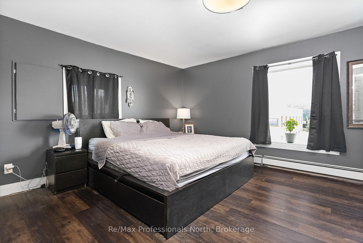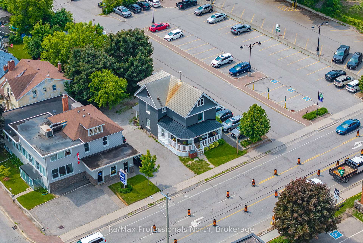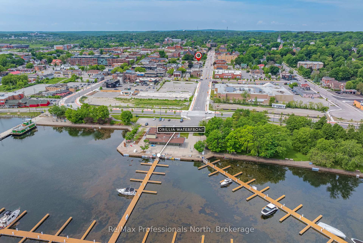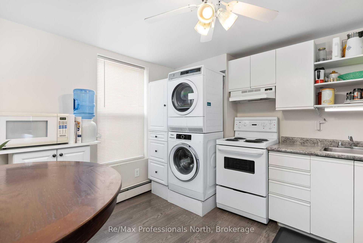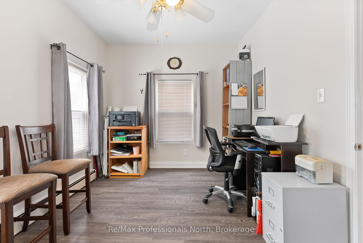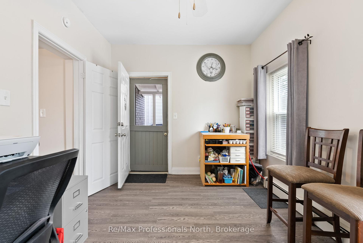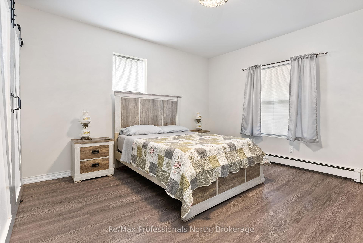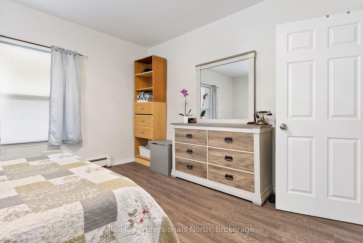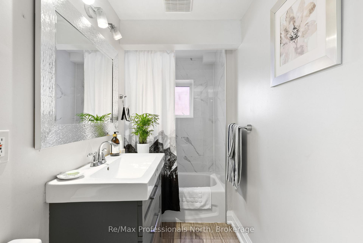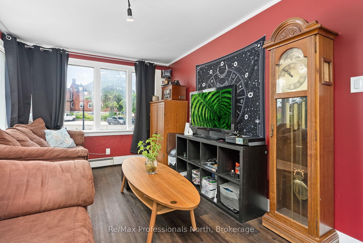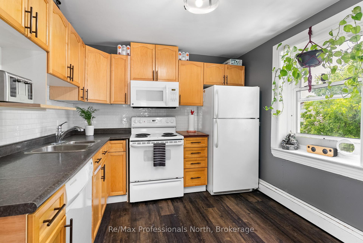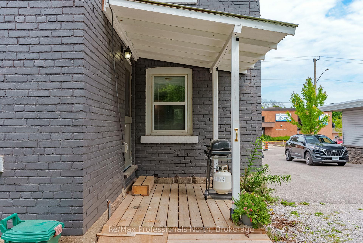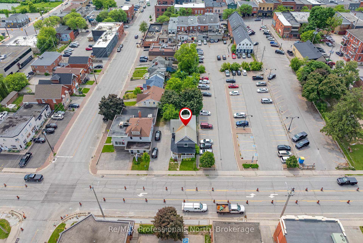$699,900
Available - For Sale
Listing ID: S11885487
73 COLDWATER St East , Orillia, L3V 1W6, Ontario
| Unmatched investment opportunity with this stylish legal duplex situated just 300 meters from Orillia's revitalized waterfront and vibrant downtown! Welcomed by a large covered front porch, this property features two spacious and updated units, each with 2 bedrooms and 1 full bathroom. The main floor unit offers exclusive access to a covered back deck and an unfinished basement for ample storage. Enjoy he ease of a low-maintenance yard and additional parking in the rear. Heated by an efficient natural gas boiler, with recent upgrades including a new boiler installed in 2022 and a freshly painted exterior, along with some interior painting. The DS1 zoning provides remarkable versatility for commercial uses, enhancing its investment potential. With public transportation available right out the front door, getting around is a breeze. Enjoy nearby amenities, including restaurants, grocery, pharmacy, trails, and the beach just a short walk or drive away. The neighborhood is renowned for it's vibrant community vibe, hosting lively local events, festivals, and markets both downtown and at the waterfront. The ongoing waterfront revitalization and luxury residential development further enhance the area's appeal and future value. Don't miss out on this spectacular opportunity to invest in a prime location with limitless potential! |
| Price | $699,900 |
| Taxes: | $4290.00 |
| Address: | 73 COLDWATER St East , Orillia, L3V 1W6, Ontario |
| Lot Size: | 39.70 x 92.40 (Feet) |
| Directions/Cross Streets: | HWY 11 to Coldwater Rd Exit, Continue on Coldwater Rd to Coldwater St. E to property on the right. S |
| Rooms: | 11 |
| Bedrooms: | 4 |
| Bedrooms +: | |
| Kitchens: | 2 |
| Family Room: | N |
| Basement: | Full, Unfinished |
| Approximatly Age: | 100+ |
| Property Type: | Duplex |
| Style: | 2-Storey |
| Exterior: | Brick |
| Garage Type: | None |
| (Parking/)Drive: | Other |
| Drive Parking Spaces: | 3 |
| Pool: | None |
| Approximatly Age: | 100+ |
| Approximatly Square Footage: | 1500-2000 |
| Property Features: | Hospital |
| Fireplace/Stove: | N |
| Heat Source: | Gas |
| Heat Type: | Radiant |
| Central Air Conditioning: | None |
| Elevator Lift: | N |
| Sewers: | Sewers |
| Water: | Municipal |
$
%
Years
This calculator is for demonstration purposes only. Always consult a professional
financial advisor before making personal financial decisions.
| Although the information displayed is believed to be accurate, no warranties or representations are made of any kind. |
| Re/Max Professionals North |
|
|
Ali Shahpazir
Sales Representative
Dir:
416-473-8225
Bus:
416-473-8225
| Virtual Tour | Book Showing | Email a Friend |
Jump To:
At a Glance:
| Type: | Freehold - Duplex |
| Area: | Simcoe |
| Municipality: | Orillia |
| Neighbourhood: | Orillia |
| Style: | 2-Storey |
| Lot Size: | 39.70 x 92.40(Feet) |
| Approximate Age: | 100+ |
| Tax: | $4,290 |
| Beds: | 4 |
| Baths: | 2 |
| Fireplace: | N |
| Pool: | None |
Locatin Map:
Payment Calculator:

