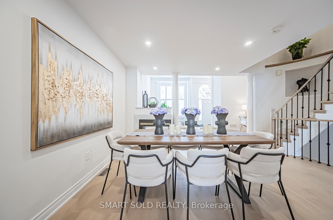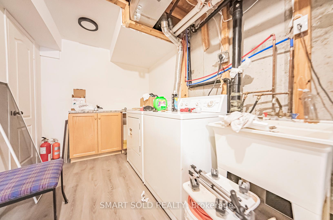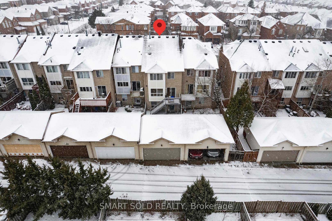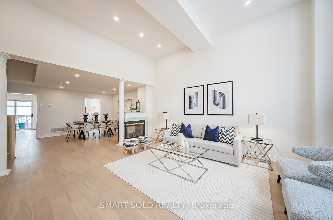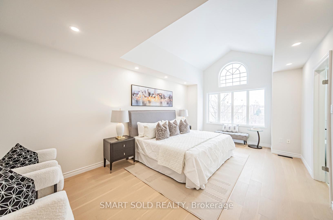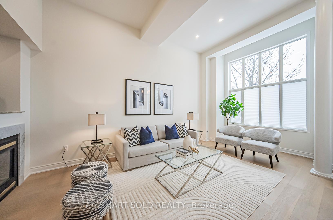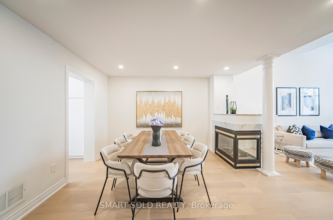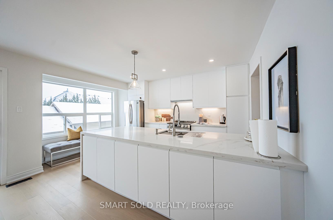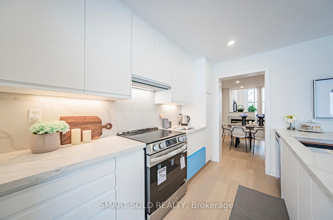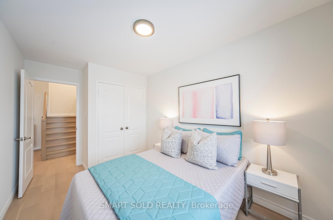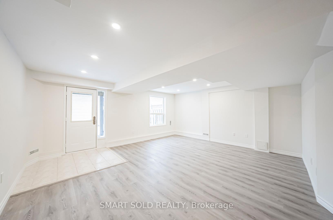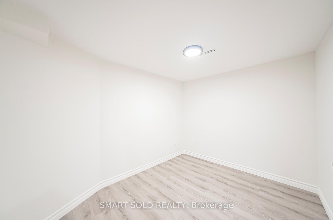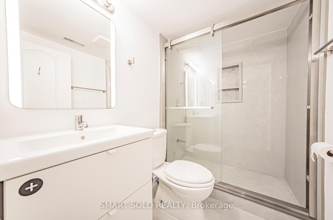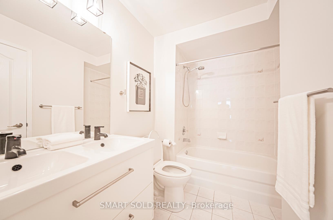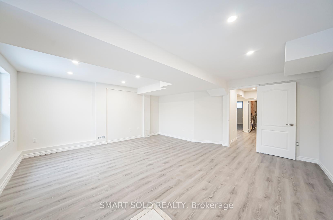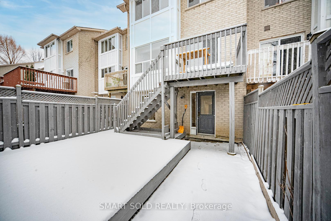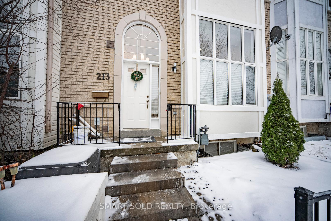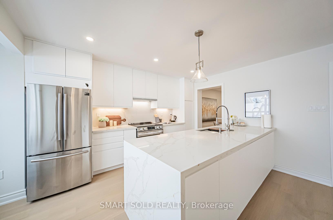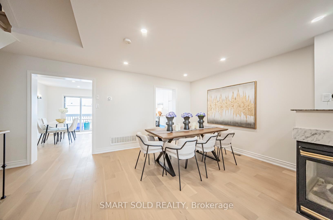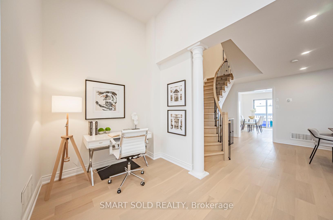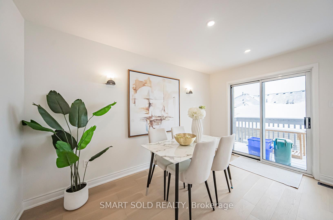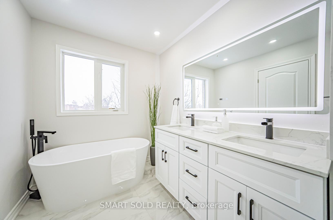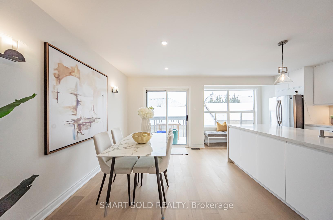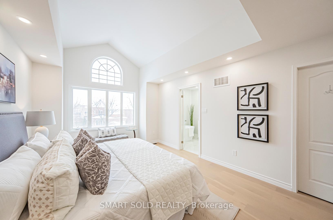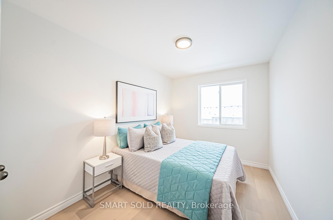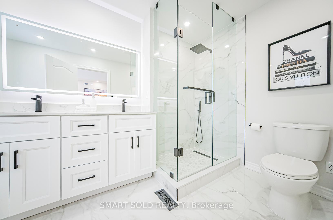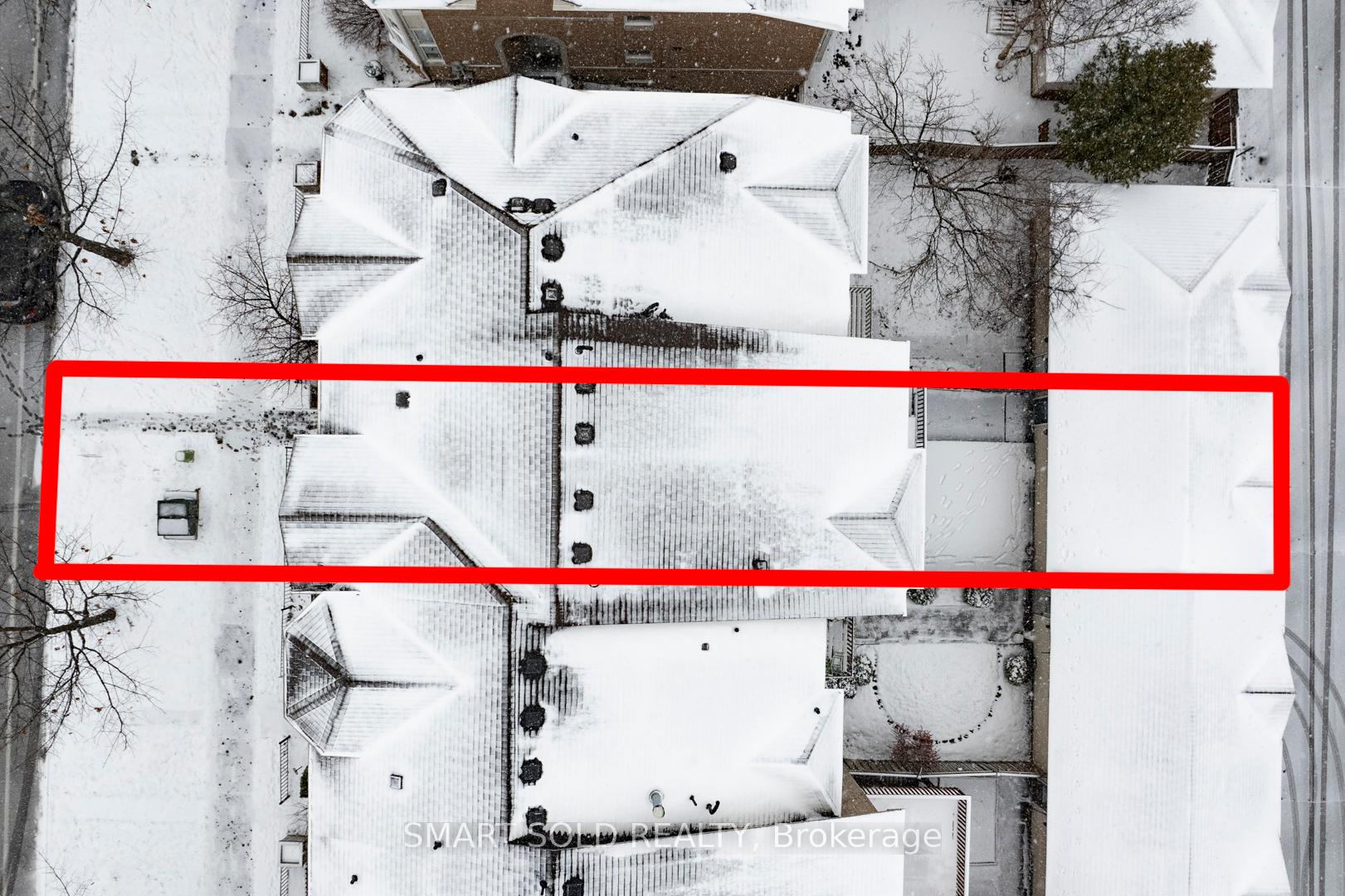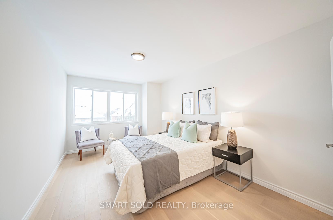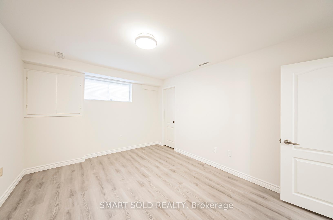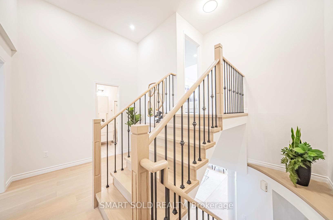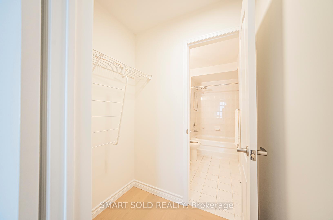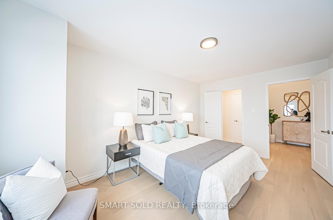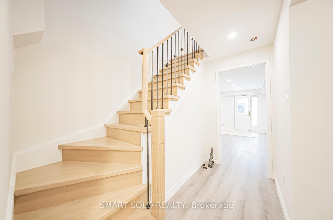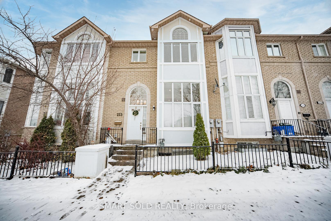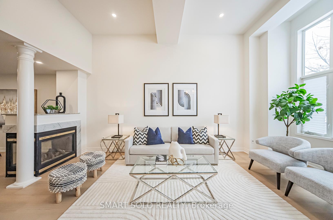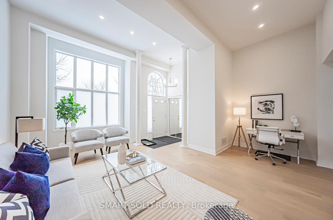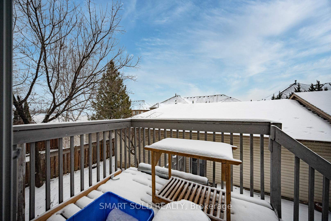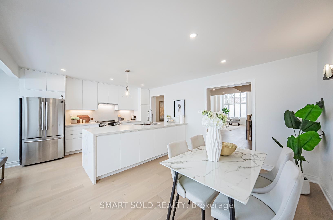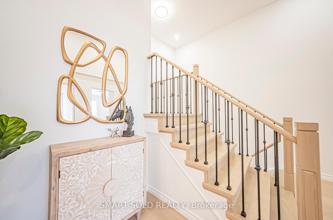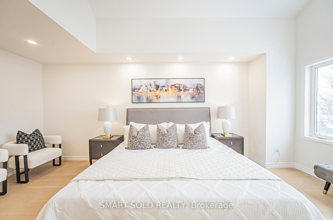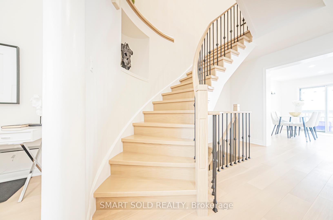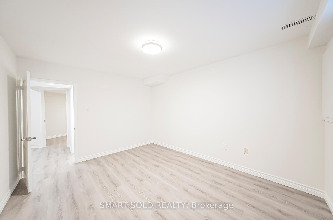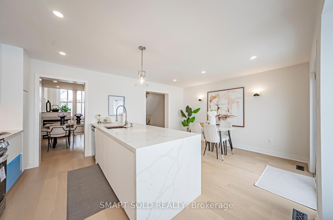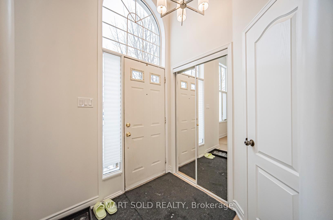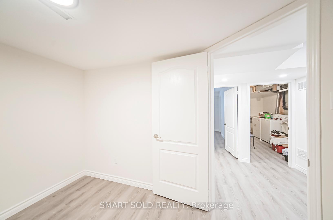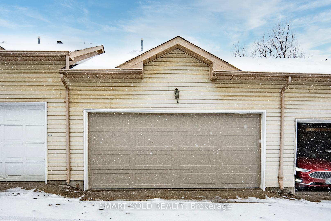$1,099,000
Available - For Sale
Listing ID: N11885672
213 Shirley Dr , Richmond Hill, L4S 1T4, Ontario
| Absolutely Stunning Freehold 3+2 Bedrooms Double Garage Townhouse With W/O Basement Located In Prestige Neighborhood. Top Rank Schools: 10 Mins Walking To Richmond Rose P.S, 5 Mins Driving To Bayview S.S! One Of The Largest Models In This Community. $$$Over $150k In Upgrades$$$ Renovated Throughout From Bottom To Top. Grand 12ft Ceiling Foyer And Living Room. New Engineered Hardwood Floor On Main And Upper Level, Updated Staircase, And A Sleek Finish With The Popcorn Ceiling Removed. Pot Lights Installed To Brighten The Space. Fresh Paint Throughout. The Kitchen And Bathrooms, Including The Primary Ensuite And Basement, Have Been Fully Remodeled With Modern Touches. Bright Walk-Out Basement With Recreation Room, 2 Bedrooms And A 3pc Bathroom, Add Additional Space And Potential Rental Income. New Interlock Paving At The Front And Backyard. Additionally, The Home Features A Newly Installed Energy-Efficient Tankless Water Heater And A Brand-New Garage Door With An Automatic Opener. 5 Mins Driving To Hwy 404, Costco, Home Depot, Supermarkets. Close To Park, Transit, Shopping Plazas And Everything! |
| Extras: All Elf's, S/S Fridge, S/S Stove, Dishwasher, Washer & Dryer. Garage Door Remote. Laneway Pavement Management And Snow Removal $690/Year |
| Price | $1,099,000 |
| Taxes: | $5020.97 |
| Address: | 213 Shirley Dr , Richmond Hill, L4S 1T4, Ontario |
| Lot Size: | 19.69 x 110.00 (Feet) |
| Directions/Cross Streets: | Bayview/Major Mackenzie |
| Rooms: | 10 |
| Bedrooms: | 3 |
| Bedrooms +: | 2 |
| Kitchens: | 1 |
| Family Room: | Y |
| Basement: | Fin W/O, Sep Entrance |
| Property Type: | Att/Row/Twnhouse |
| Style: | 2-Storey |
| Exterior: | Brick |
| Garage Type: | Detached |
| (Parking/)Drive: | Lane |
| Drive Parking Spaces: | 0 |
| Pool: | None |
| Approximatly Square Footage: | 2000-2500 |
| Property Features: | Fenced Yard, Lake/Pond, Park, Rec Centre, School, Wooded/Treed |
| Fireplace/Stove: | Y |
| Heat Source: | Gas |
| Heat Type: | Forced Air |
| Central Air Conditioning: | Central Air |
| Elevator Lift: | N |
| Sewers: | Sewers |
| Water: | Municipal |
$
%
Years
This calculator is for demonstration purposes only. Always consult a professional
financial advisor before making personal financial decisions.
| Although the information displayed is believed to be accurate, no warranties or representations are made of any kind. |
| SMART SOLD REALTY |
|
|
Ali Shahpazir
Sales Representative
Dir:
416-473-8225
Bus:
416-473-8225
| Virtual Tour | Book Showing | Email a Friend |
Jump To:
At a Glance:
| Type: | Freehold - Att/Row/Twnhouse |
| Area: | York |
| Municipality: | Richmond Hill |
| Neighbourhood: | Rouge Woods |
| Style: | 2-Storey |
| Lot Size: | 19.69 x 110.00(Feet) |
| Tax: | $5,020.97 |
| Beds: | 3+2 |
| Baths: | 4 |
| Fireplace: | Y |
| Pool: | None |
Locatin Map:
Payment Calculator:

