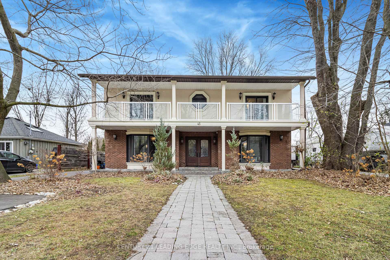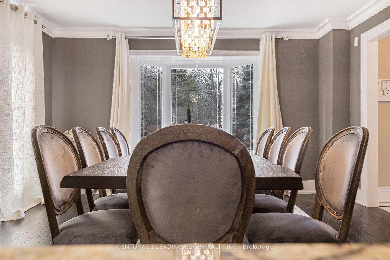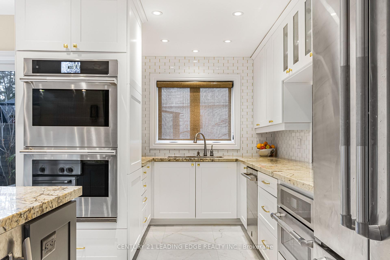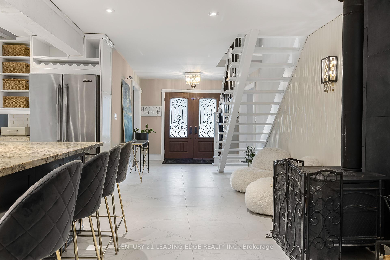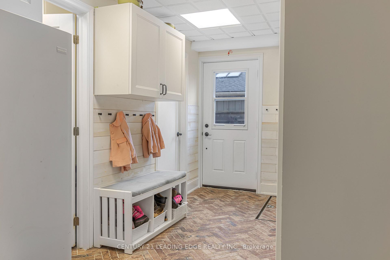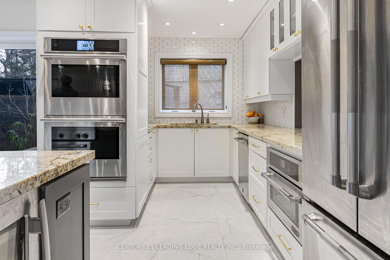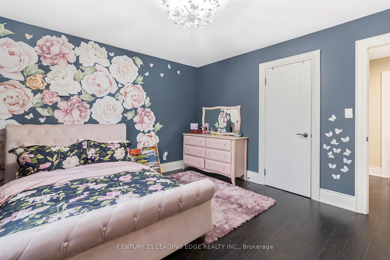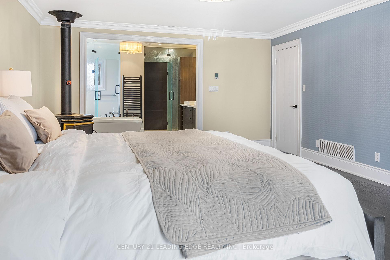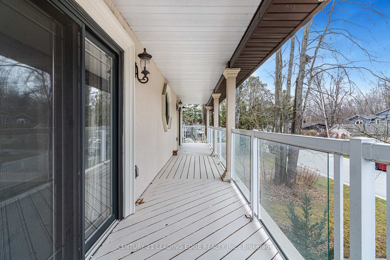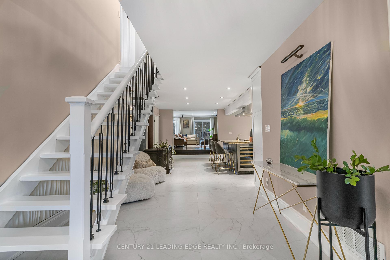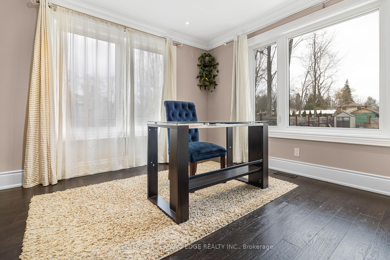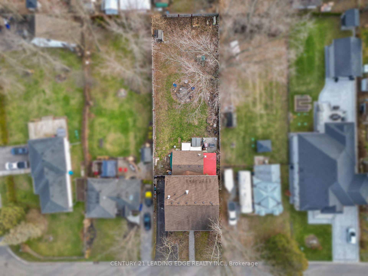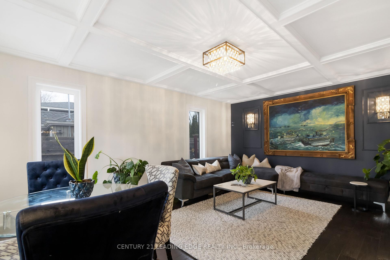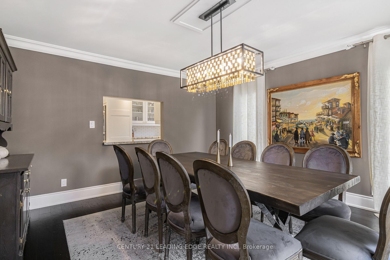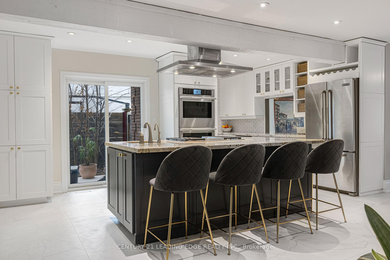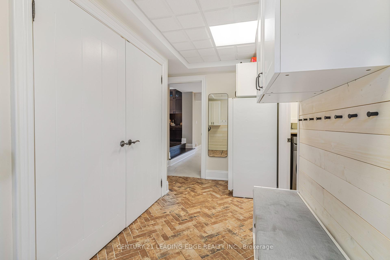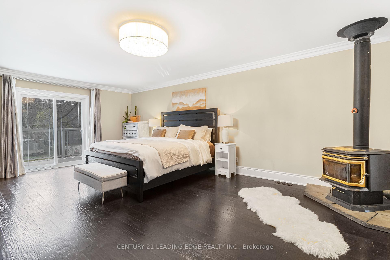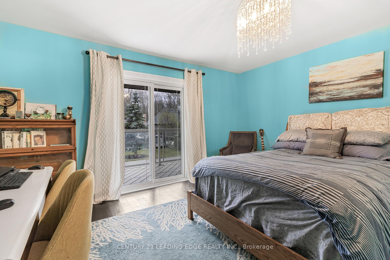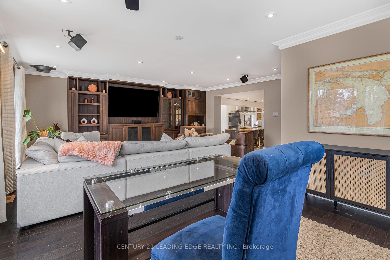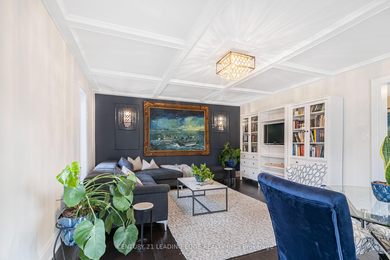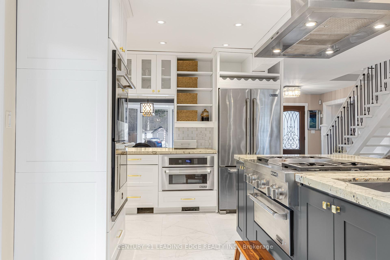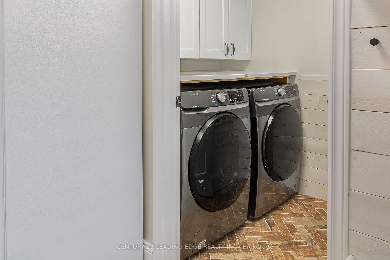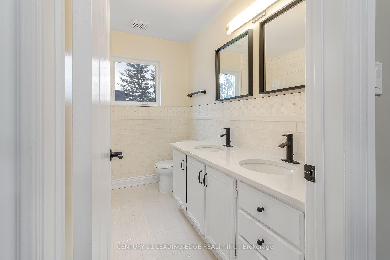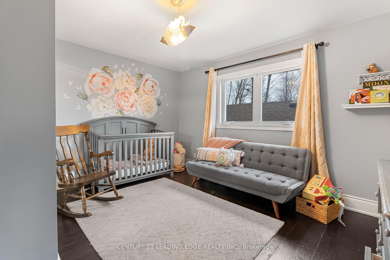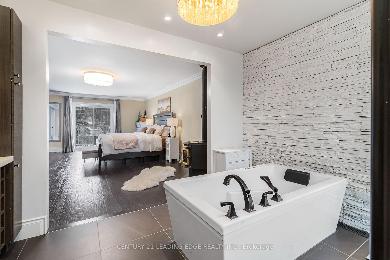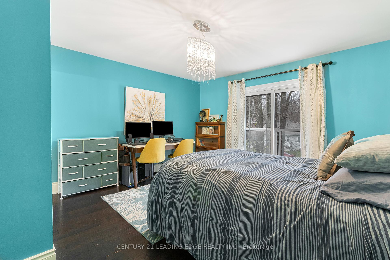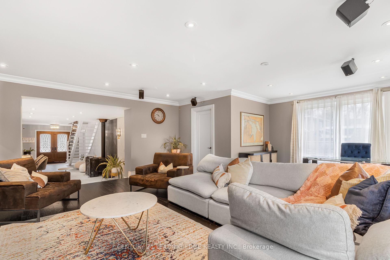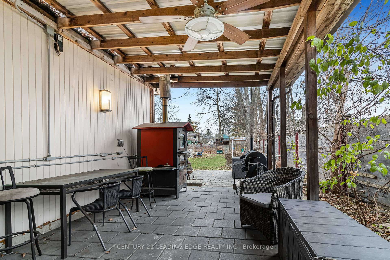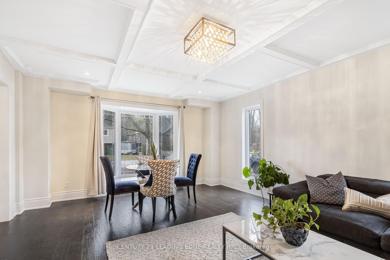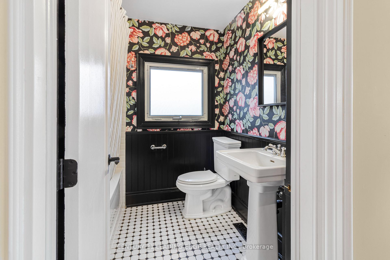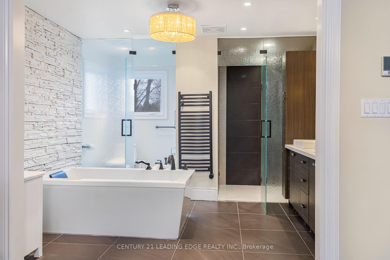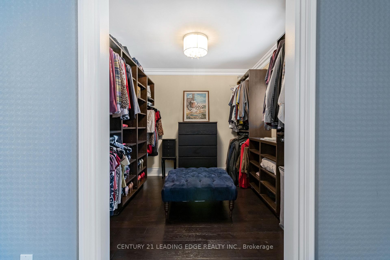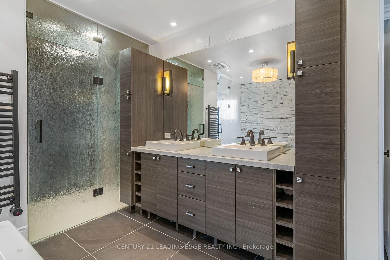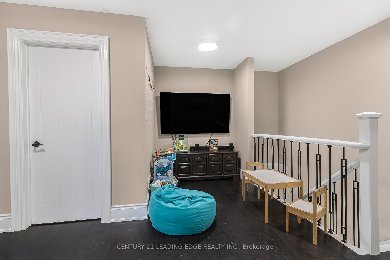$1,899,000
Available - For Sale
Listing ID: N11885543
45 Pleasant Ave , East Gwillimbury, L9N 1A2, Ontario
| Beautifully Renovated 4-Bedroom Home in a Prime Location!Step into luxury with this stunning 3,300 sq. ft. home nestled on a spacious 60 x 200 ft. lot in a highly sought-after community. This meticulously updated property offers modern comforts and timeless charm, perfect for family living and entertaining.The heart of the home is the open-concept kitchen, featuring newly renovated flooring, a stylish backsplash, and finished cabinetry, complemented by brand-new stainless steel appliances. The expansive living area flows seamlessly outdoors to a custom patio, complete with a built-in pizza oven, a hot tub, and a large backyard perfect for hosting around the fireplace.Retreat to the luxurious primary suite with an open-concept en-suite bathroom and direct access to a walk-out balcony spanning the entire front of the house. Oversized windows flood the home with natural light, enhancing its inviting atmosphere.Recent updates include new windows, sliding doors, and a fully renovated shared bathroom, 2 new and sealed sump-pumps, ensuring a move-in-ready experience. Conveniently located just 5 minutes from Highway 404, this home is close to parks, schools, and the upcoming East Gwillimbury Health and Active Living Plaza, blending small-town charm with urban convenience.Dont miss the opportunity to make this dream home yours in a historical yet rapidly growing community! |
| Extras: Fridge, Cooktop, 2 B/I Ovens, Washer, Dryer, B/I DW, Freezer, B/I Micro, Elfs, Wdw Covgs, Cac, Cvac, Shed, Instant Hot Water, Water Purifier, Water Softener,F/Pl X2, B/I Shelves, Alarm Sys(R), Security Cameras X4, Monitor |
| Price | $1,899,000 |
| Taxes: | $4000.00 |
| Address: | 45 Pleasant Ave , East Gwillimbury, L9N 1A2, Ontario |
| Lot Size: | 60.03 x 200.10 (Feet) |
| Directions/Cross Streets: | Queensville Side Rd & Pleasant Ave |
| Rooms: | 10 |
| Bedrooms: | 4 |
| Bedrooms +: | |
| Kitchens: | 1 |
| Family Room: | Y |
| Basement: | Half |
| Approximatly Age: | 51-99 |
| Property Type: | Detached |
| Style: | 2-Storey |
| Exterior: | Brick, Stucco/Plaster |
| Garage Type: | Other |
| (Parking/)Drive: | Available |
| Drive Parking Spaces: | 5 |
| Pool: | None |
| Other Structures: | Garden Shed |
| Approximatly Age: | 51-99 |
| Approximatly Square Footage: | 3000-3500 |
| Property Features: | Fenced Yard, Hospital, Park, Place Of Worship, Public Transit, School |
| Fireplace/Stove: | Y |
| Heat Source: | Gas |
| Heat Type: | Forced Air |
| Central Air Conditioning: | Central Air |
| Sewers: | Septic |
| Water: | Municipal |
| Utilities-Cable: | Y |
| Utilities-Hydro: | Y |
| Utilities-Gas: | Y |
| Utilities-Telephone: | Y |
$
%
Years
This calculator is for demonstration purposes only. Always consult a professional
financial advisor before making personal financial decisions.
| Although the information displayed is believed to be accurate, no warranties or representations are made of any kind. |
| CENTURY 21 LEADING EDGE REALTY INC. |
|
|
Ali Shahpazir
Sales Representative
Dir:
416-473-8225
Bus:
416-473-8225
| Book Showing | Email a Friend |
Jump To:
At a Glance:
| Type: | Freehold - Detached |
| Area: | York |
| Municipality: | East Gwillimbury |
| Neighbourhood: | Holland Landing |
| Style: | 2-Storey |
| Lot Size: | 60.03 x 200.10(Feet) |
| Approximate Age: | 51-99 |
| Tax: | $4,000 |
| Beds: | 4 |
| Baths: | 3 |
| Fireplace: | Y |
| Pool: | None |
Locatin Map:
Payment Calculator:

