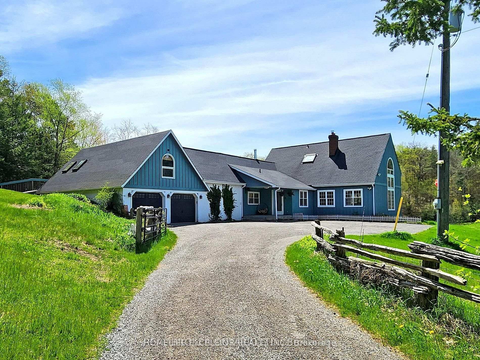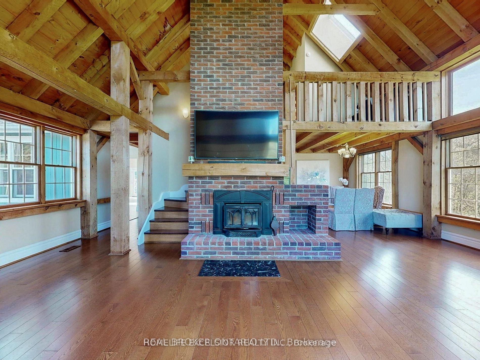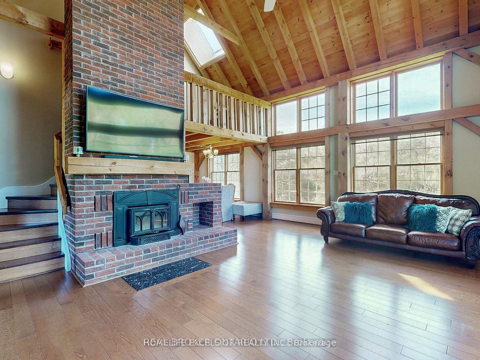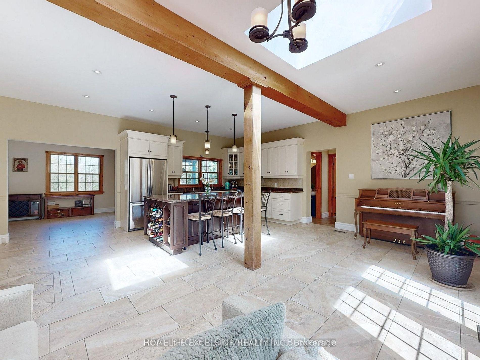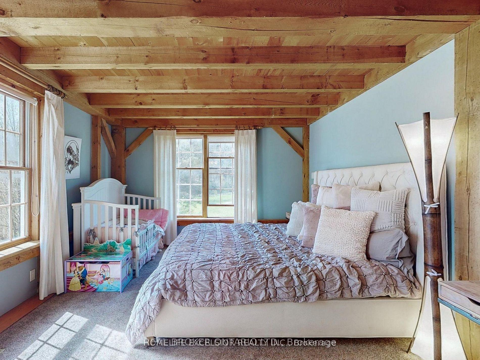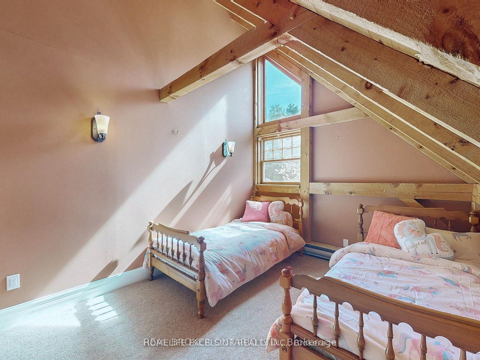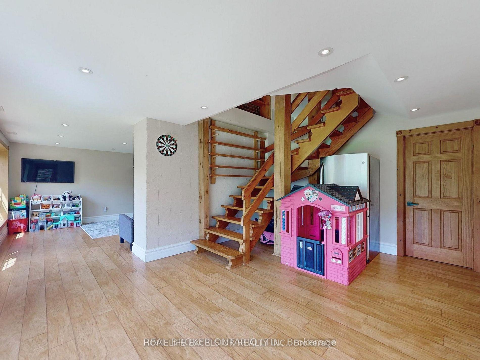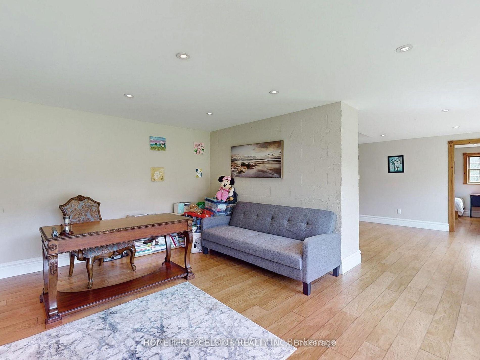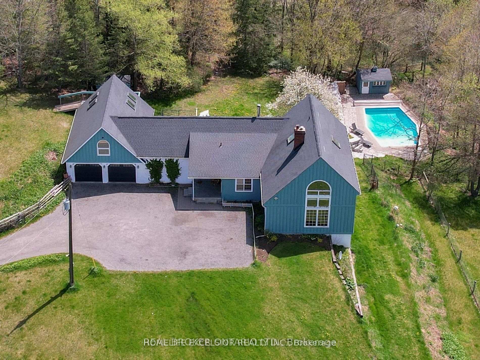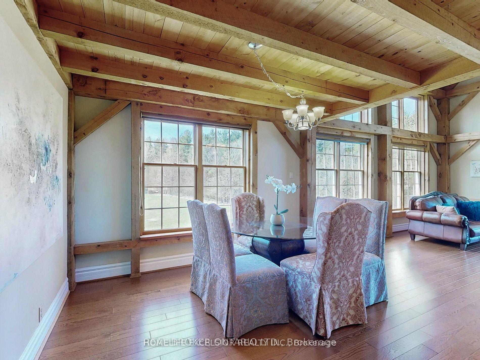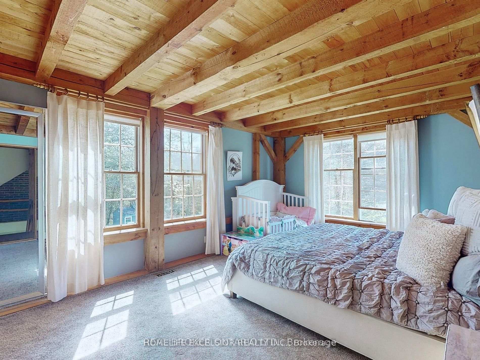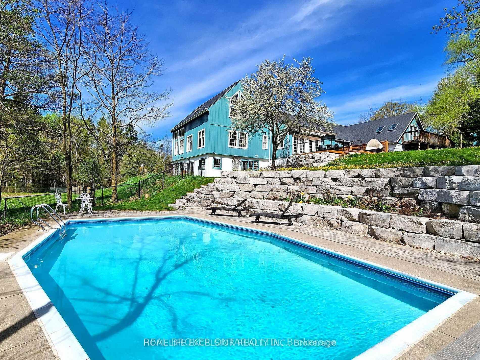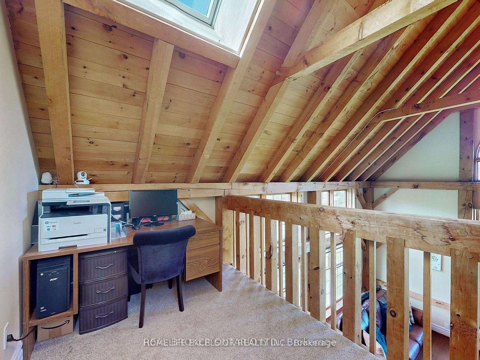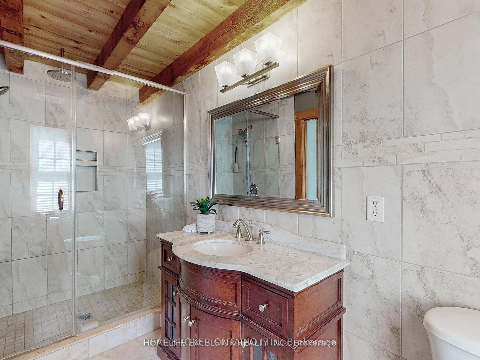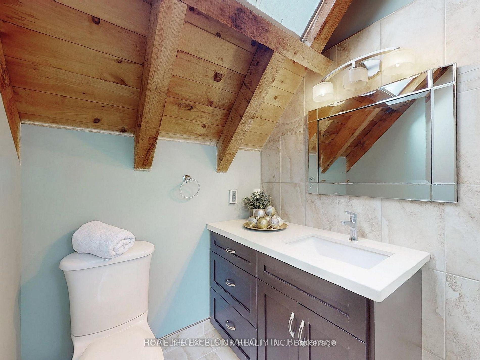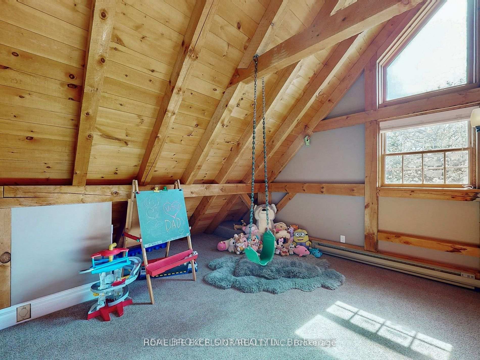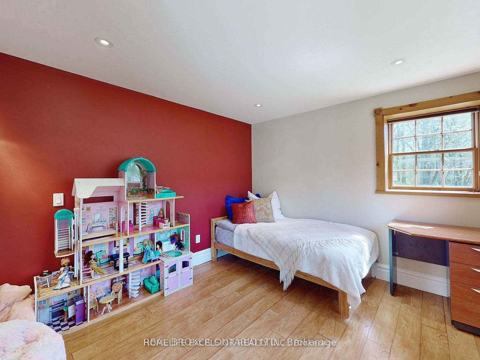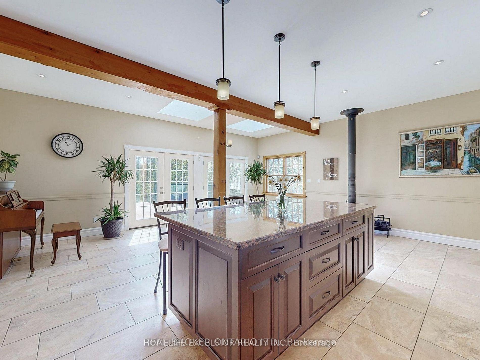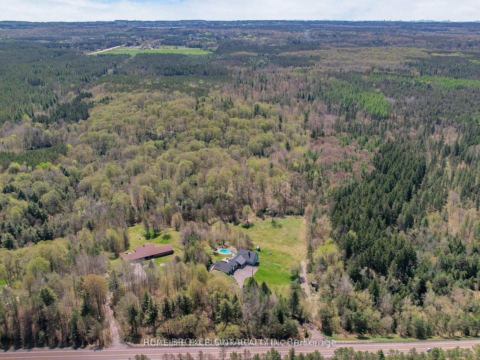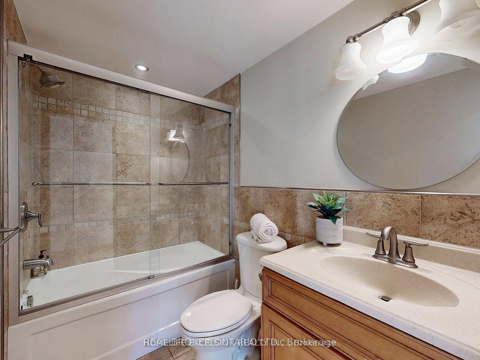$2,699,000
Available - For Sale
Listing ID: N11885316
4661 Davis Dr , Whitchurch-Stouffville, L4A 2K2, Ontario
| Rare Offering! Scandinavian Home Nestled On 10 Acres Of Forest/Land Backing Onto 800 Acres of York Regional Forest Trails. Post And Beam Interior Finishes. This Beauty Is Surrounded By A Conservation Area. Sitting On A Hill, It Overlooks Your Very Own Private Salt Water Pool, Tree Top Setting And Exclusive Walking Forest Trails. 1.5 Storey Design With 4 Brms And 3.5 Baths, A Sun Filled Walk Out Basement, Walk Out Sun Deck from an Entertainers Delight Kitchen, Two Wood Burning Fireplaces, Main Floor Laundry, Garage Loft And Lots Of Parking. |
| Price | $2,699,000 |
| Taxes: | $10000.00 |
| Address: | 4661 Davis Dr , Whitchurch-Stouffville, L4A 2K2, Ontario |
| Lot Size: | 316.75 x 1383.80 (Feet) |
| Acreage: | 10-24.99 |
| Directions/Cross Streets: | Davis Drive & Hwy 47 |
| Rooms: | 8 |
| Rooms +: | 3 |
| Bedrooms: | 3 |
| Bedrooms +: | 1 |
| Kitchens: | 1 |
| Family Room: | Y |
| Basement: | Fin W/O, Sep Entrance |
| Approximatly Age: | 31-50 |
| Property Type: | Detached |
| Style: | 1 1/2 Storey |
| Exterior: | Board/Batten |
| Garage Type: | Attached |
| (Parking/)Drive: | Front Yard |
| Drive Parking Spaces: | 10 |
| Pool: | Inground |
| Other Structures: | Garden Shed, Kennel |
| Approximatly Age: | 31-50 |
| Approximatly Square Footage: | 2500-3000 |
| Property Features: | Clear View, Grnbelt/Conserv, Part Cleared, Wooded/Treed |
| Fireplace/Stove: | Y |
| Heat Source: | Grnd Srce |
| Heat Type: | Forced Air |
| Central Air Conditioning: | Central Air |
| Laundry Level: | Main |
| Elevator Lift: | N |
| Sewers: | Septic |
| Water: | Well |
| Water Supply Types: | Drilled Well |
| Utilities-Cable: | N |
| Utilities-Hydro: | A |
| Utilities-Gas: | N |
| Utilities-Telephone: | Y |
$
%
Years
This calculator is for demonstration purposes only. Always consult a professional
financial advisor before making personal financial decisions.
| Although the information displayed is believed to be accurate, no warranties or representations are made of any kind. |
| HOMELIFE EXCELSIOR REALTY INC. |
|
|
Ali Shahpazir
Sales Representative
Dir:
416-473-8225
Bus:
416-473-8225
| Book Showing | Email a Friend |
Jump To:
At a Glance:
| Type: | Freehold - Detached |
| Area: | York |
| Municipality: | Whitchurch-Stouffville |
| Neighbourhood: | Rural Whitchurch-Stouffville |
| Style: | 1 1/2 Storey |
| Lot Size: | 316.75 x 1383.80(Feet) |
| Approximate Age: | 31-50 |
| Tax: | $10,000 |
| Beds: | 3+1 |
| Baths: | 5 |
| Fireplace: | Y |
| Pool: | Inground |
Locatin Map:
Payment Calculator:

