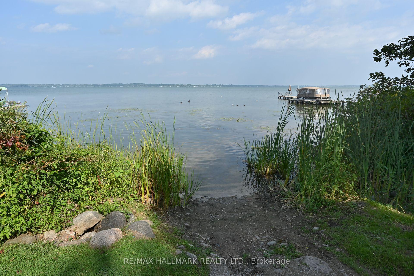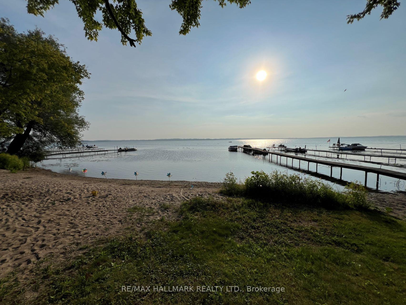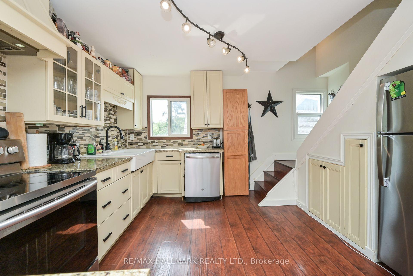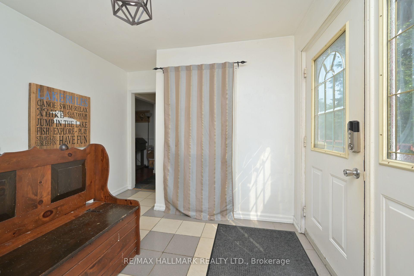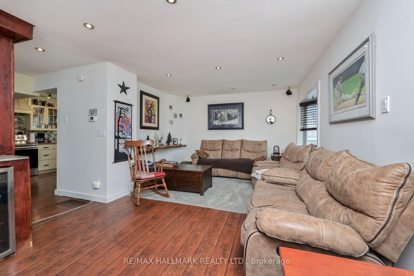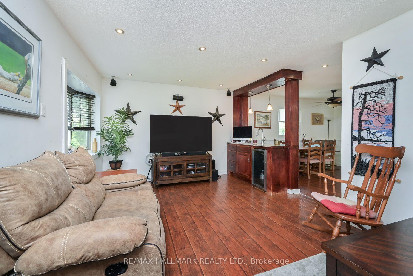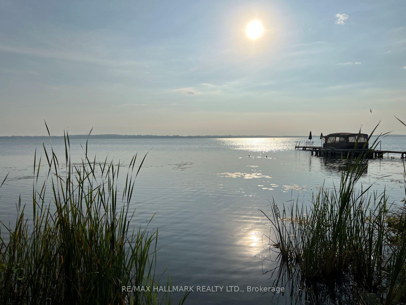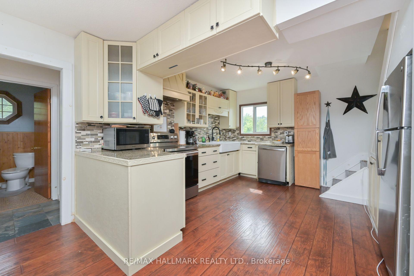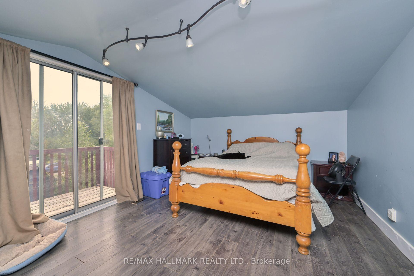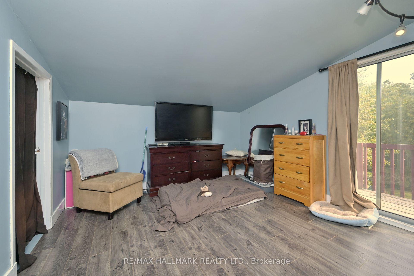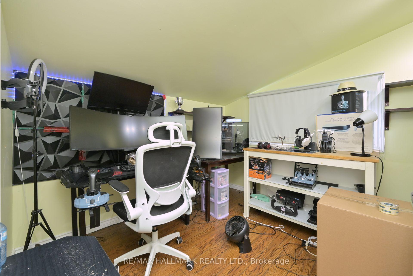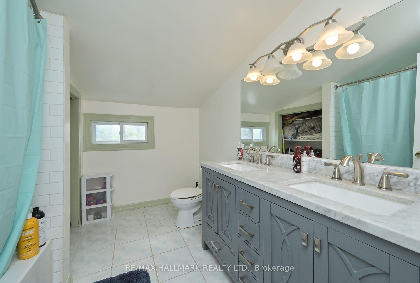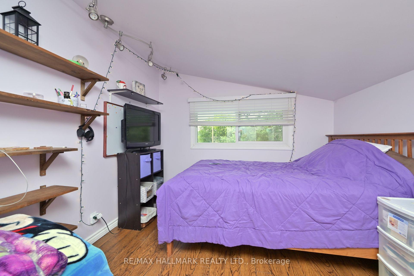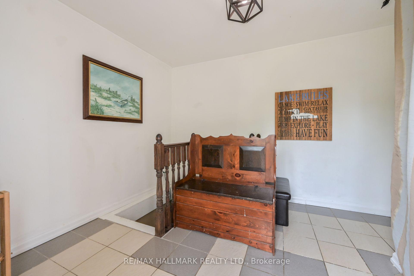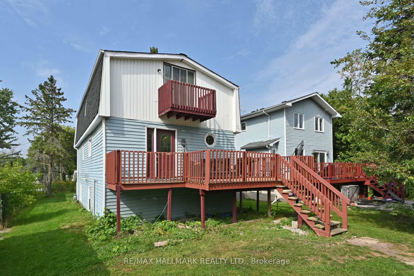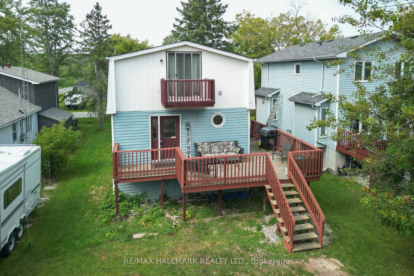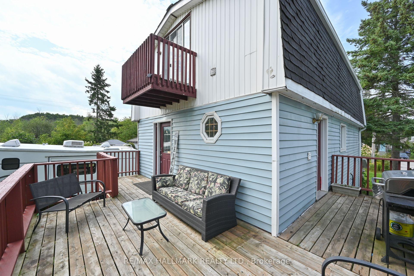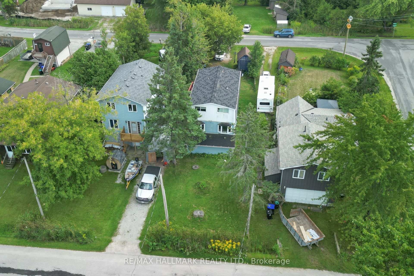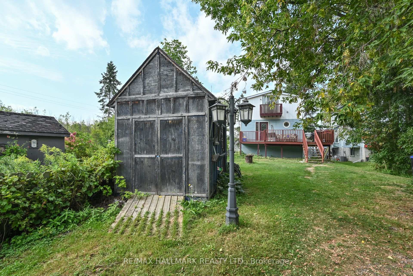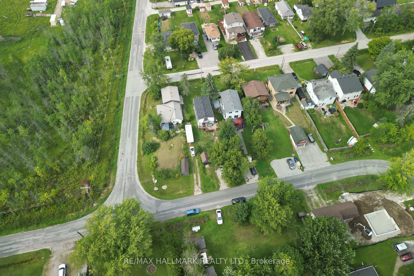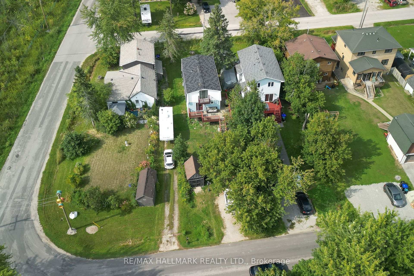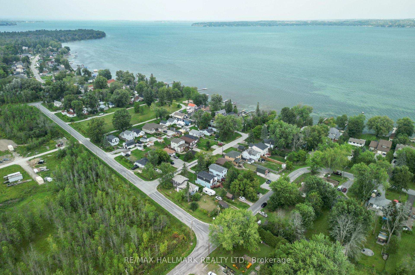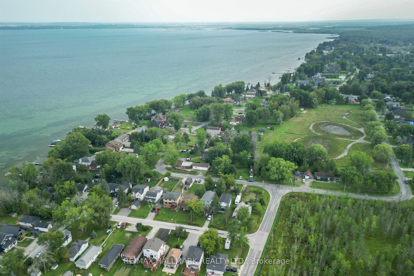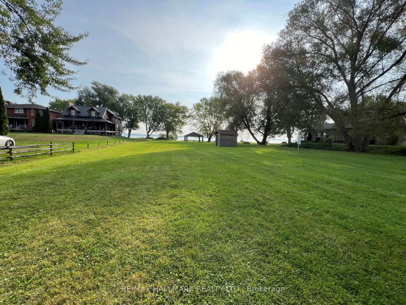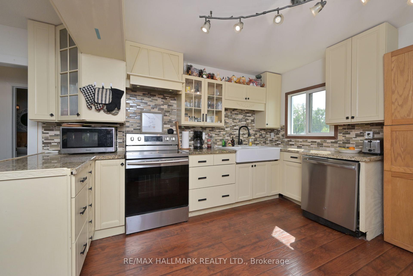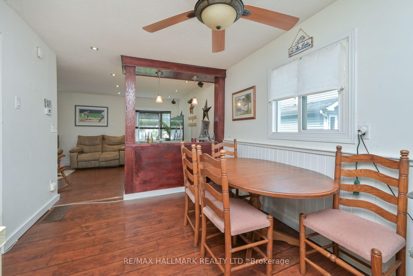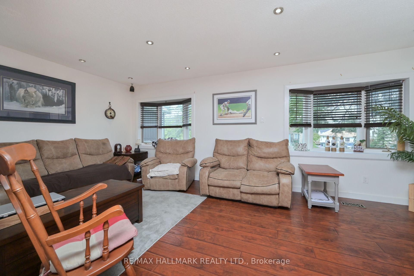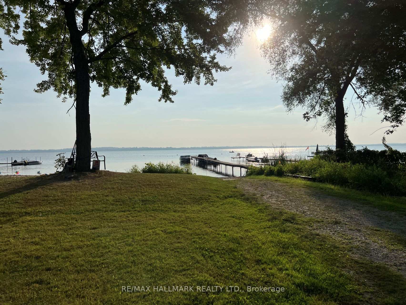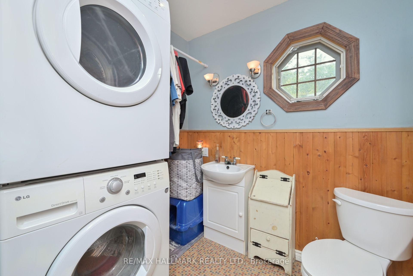$599,000
Available - For Sale
Listing ID: N11885224
1071 Wood St , Innisfil, L0L 1R0, Ontario
| Discover the charm of this detached 2-storey home, perfectly situated in the sought-after community of Gilford. This inviting residence features 3 bedrooms and 2 bathrooms, offering the perfect blend of comfort and practicality. Step inside and be greeted by an abundance of natural light pouring in through multiple windows, creating a warm and welcoming atmosphere. The large primary bedroom is a true retreat, complete with a walk-in closet and a private walkout balcony, perfect for enjoying your morning coffee or watching the sunset. The expansive unfinished basement, with its own walkout door, offers endless possibilities for customization. Whether you envision a recreational area, a home office, or additional living space, the choice is yours. Location is everything, and this gem is just steps away from the tranquil shores of Lake Simcoe. With deeded water access with an annual membership to a private beach, you can enjoy a large dock and an extensive park, ideal for entertaining guests. Plus, a nearby public park with water access and picturesque picnic areas is just a short walk away. This home offers the best of lakefront living without being directly on the lake, providing a peaceful retreat for relaxation and outdoor enjoyment. Don't miss out on this rare opportunity to own a piece of paradise in Innisfil. New shingles (2024) after photos on lower roof below windows in front. |
| Extras: Stove, fridge, B/I dishwasher, dryer, bar fridge in wet bar, all electrical light fixtures, ceiling fan, window coverings, A/C, water worker pre-charged pressure tank [2023], water softener. |
| Price | $599,000 |
| Taxes: | $3011.44 |
| Address: | 1071 Wood St , Innisfil, L0L 1R0, Ontario |
| Lot Size: | 40.00 x 140.00 (Feet) |
| Directions/Cross Streets: | 2nd Line & Dempsey St |
| Rooms: | 7 |
| Bedrooms: | 3 |
| Bedrooms +: | |
| Kitchens: | 1 |
| Family Room: | N |
| Basement: | Full, W/O |
| Property Type: | Detached |
| Style: | 2-Storey |
| Exterior: | Vinyl Siding |
| Garage Type: | None |
| (Parking/)Drive: | Private |
| Drive Parking Spaces: | 2 |
| Pool: | None |
| Property Features: | Beach, Lake Access, Lake/Pond, Park, School |
| Fireplace/Stove: | N |
| Heat Source: | Gas |
| Heat Type: | Forced Air |
| Central Air Conditioning: | Central Air |
| Laundry Level: | Main |
| Sewers: | Septic |
| Water: | Well |
| Water Supply Types: | Dug Well |
| Utilities-Cable: | A |
| Utilities-Hydro: | Y |
| Utilities-Gas: | Y |
| Utilities-Telephone: | A |
$
%
Years
This calculator is for demonstration purposes only. Always consult a professional
financial advisor before making personal financial decisions.
| Although the information displayed is believed to be accurate, no warranties or representations are made of any kind. |
| RE/MAX HALLMARK REALTY LTD. |
|
|
Ali Shahpazir
Sales Representative
Dir:
416-473-8225
Bus:
416-473-8225
| Virtual Tour | Book Showing | Email a Friend |
Jump To:
At a Glance:
| Type: | Freehold - Detached |
| Area: | Simcoe |
| Municipality: | Innisfil |
| Neighbourhood: | Gilford |
| Style: | 2-Storey |
| Lot Size: | 40.00 x 140.00(Feet) |
| Tax: | $3,011.44 |
| Beds: | 3 |
| Baths: | 2 |
| Fireplace: | N |
| Pool: | None |
Locatin Map:
Payment Calculator:


