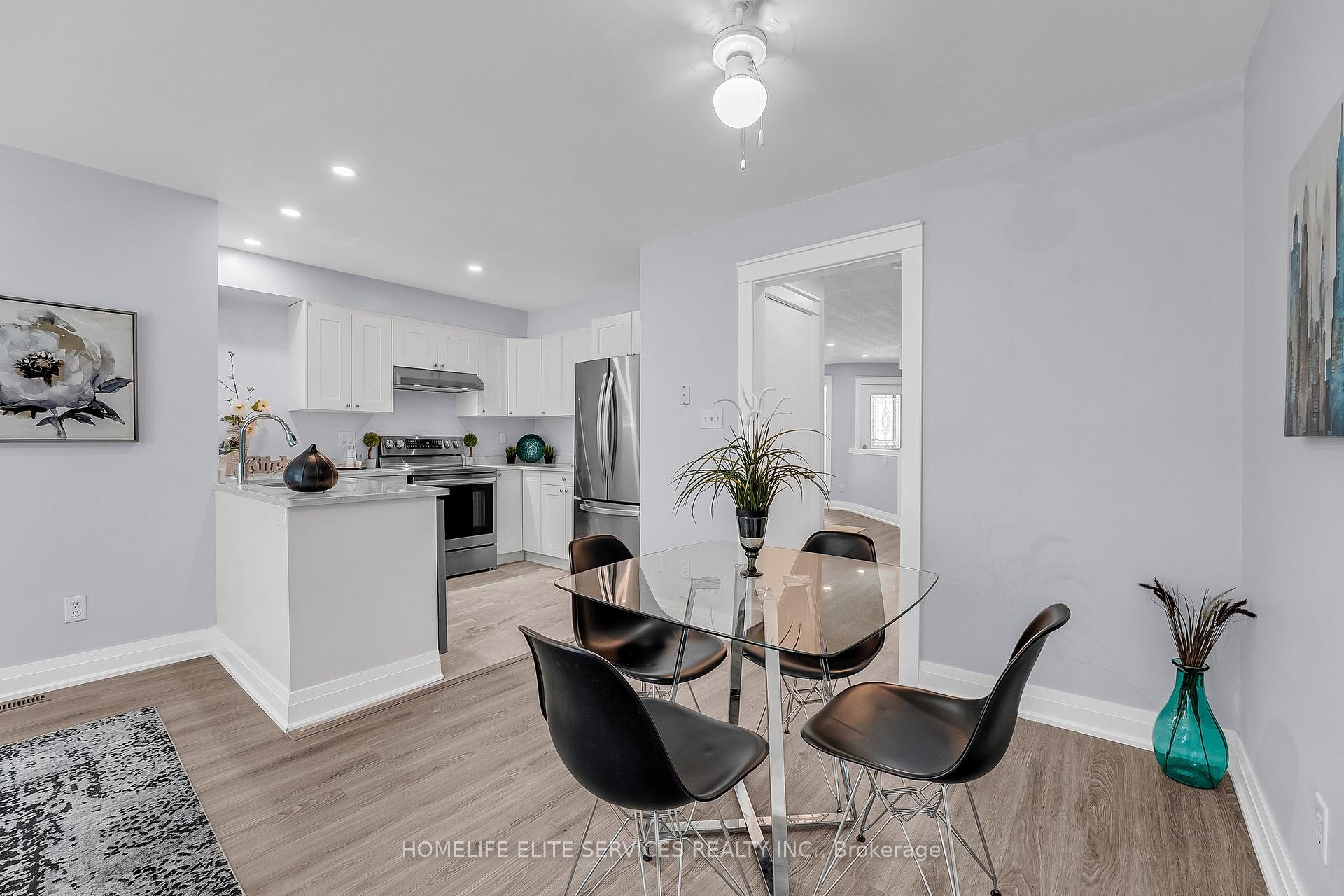$1,110,000
Available - For Sale
Listing ID: E9372469
3 Lenthall Ave , Toronto, M1B 2C7, Ontario
| Dec. 7 & 8 OPEN HOUSE CANCELLED, Sorry. Fantastic INCOME PROPERTY! Completely renovated, over $$150K$$ spent top to bottom, complete overhaul of the property! Ready to move in. 3 + 1 bedroom, 2.5 +1 bath Unique Floor Plan With Separate Living Room and Family Room in Scarborough's most sought-after Robbinstone/Nugget Mosque area!! All brick home with separate basement apartment with builder-built side entrance. Buy this income property, live upstairs, and use the basement apartment to help pay your monthly mortgage payments. One car garage with 2 parking spots on driveway. Amazing central location; Close to Chinese Cultural Centre of Greater Toronto; Islamic Foundation of Toronto Mosque, Gibraltar Academy, Shopping, banks, and Centennial College, University of Toronto Scarborough, as well as minutes to HWY 401, Toronto Zoo and Scarborough Town Centre. |
| Extras: Stainless steel Fridge, SS stove, SS dishwasher, SS exhaust hood. Basement washer, basement dryer-as is, basement fridge and basement stove-as is. Brand new AC unit.All electrical light fixtures, and all blinds. |
| Price | $1,110,000 |
| Taxes: | $3631.19 |
| Address: | 3 Lenthall Ave , Toronto, M1B 2C7, Ontario |
| Lot Size: | 25.52 x 110.82 (Feet) |
| Acreage: | < .50 |
| Directions/Cross Streets: | Markham Rd & Sheppard Ave E |
| Rooms: | 9 |
| Rooms +: | 5 |
| Bedrooms: | 3 |
| Bedrooms +: | 1 |
| Kitchens: | 1 |
| Kitchens +: | 1 |
| Family Room: | Y |
| Basement: | Apartment |
| Approximatly Age: | 16-30 |
| Property Type: | Semi-Detached |
| Style: | 2-Storey |
| Exterior: | Brick |
| Garage Type: | Attached |
| (Parking/)Drive: | Available |
| Drive Parking Spaces: | 2 |
| Pool: | None |
| Approximatly Age: | 16-30 |
| Approximatly Square Footage: | 1500-2000 |
| Property Features: | Arts Centre, Hospital, Library, Place Of Worship, Public Transit, Rec Centre |
| Fireplace/Stove: | N |
| Heat Source: | Gas |
| Heat Type: | Forced Air |
| Central Air Conditioning: | Central Air |
| Laundry Level: | Lower |
| Sewers: | Sewers |
| Water: | Municipal |
$
%
Years
This calculator is for demonstration purposes only. Always consult a professional
financial advisor before making personal financial decisions.
| Although the information displayed is believed to be accurate, no warranties or representations are made of any kind. |
| HOMELIFE ELITE SERVICES REALTY INC. |
|
|
Ali Shahpazir
Sales Representative
Dir:
416-473-8225
Bus:
416-473-8225
| Book Showing | Email a Friend |
Jump To:
At a Glance:
| Type: | Freehold - Semi-Detached |
| Area: | Toronto |
| Municipality: | Toronto |
| Neighbourhood: | Malvern |
| Style: | 2-Storey |
| Lot Size: | 25.52 x 110.82(Feet) |
| Approximate Age: | 16-30 |
| Tax: | $3,631.19 |
| Beds: | 3+1 |
| Baths: | 4 |
| Fireplace: | N |
| Pool: | None |
Locatin Map:
Payment Calculator:























































