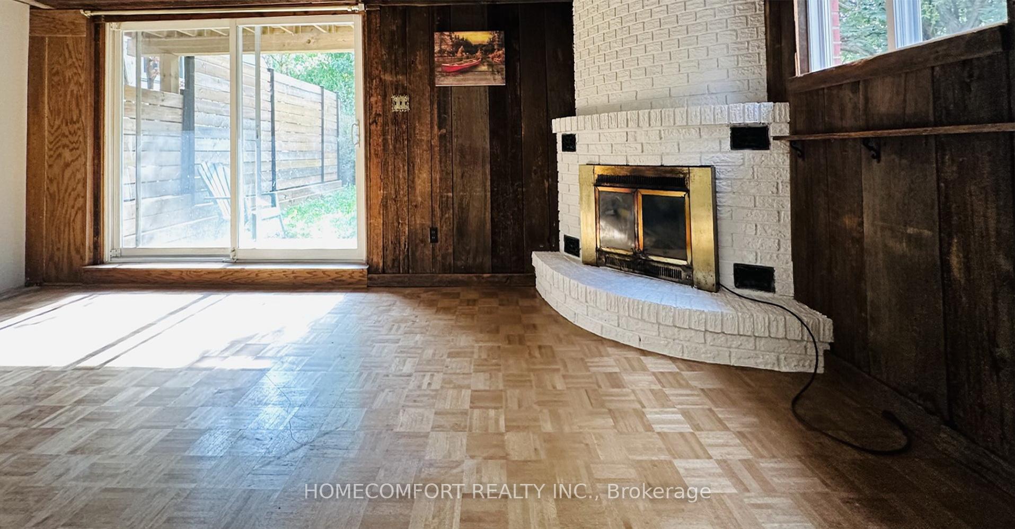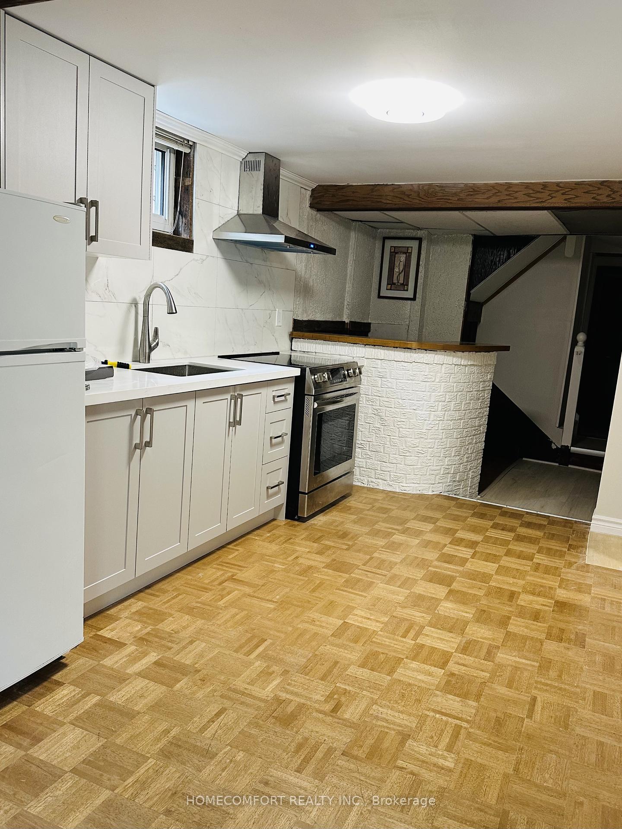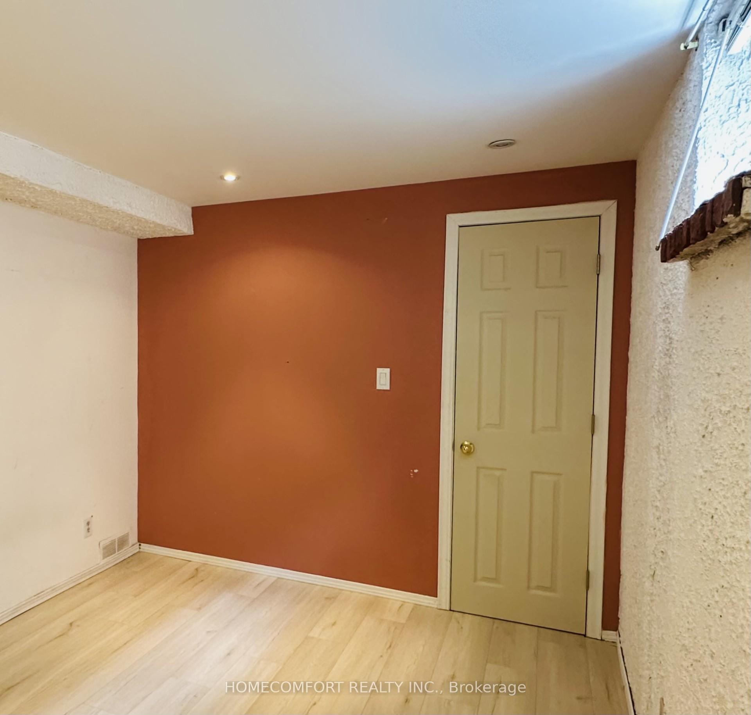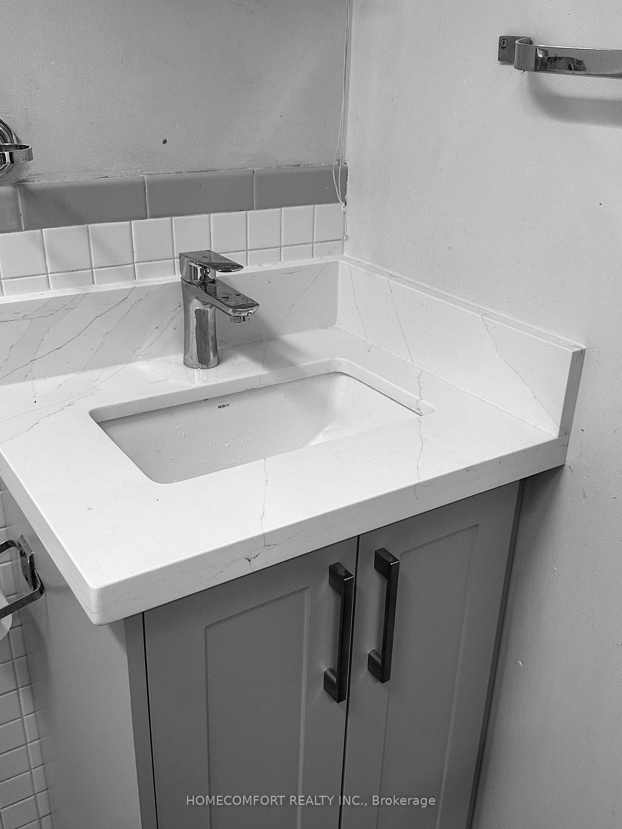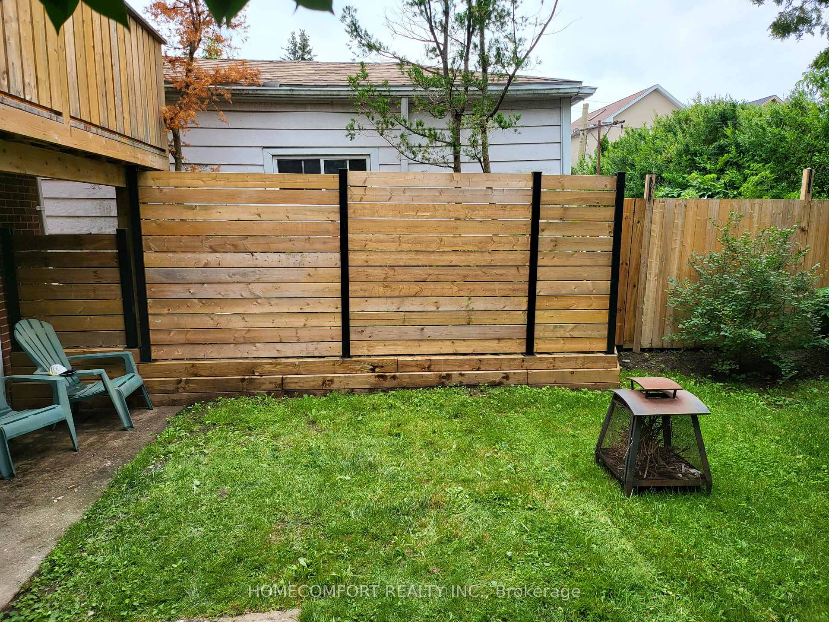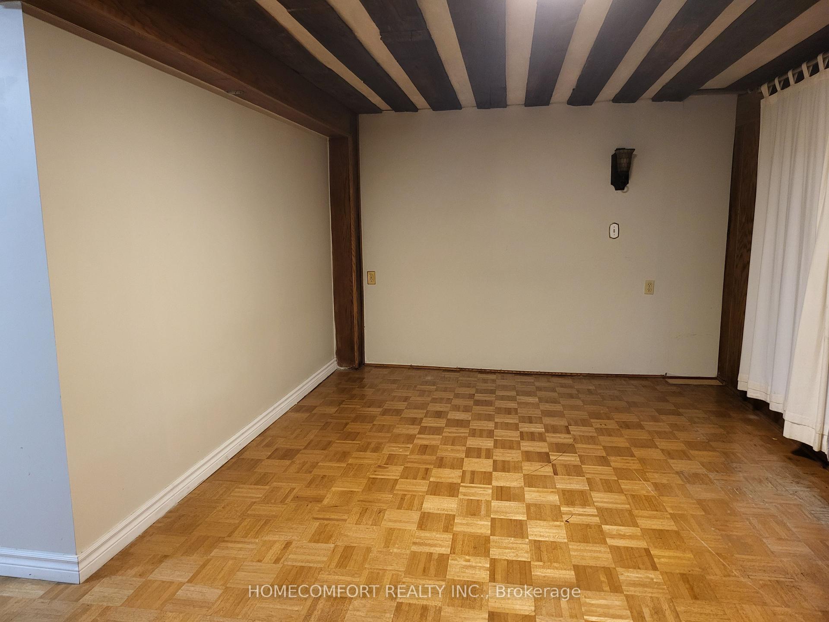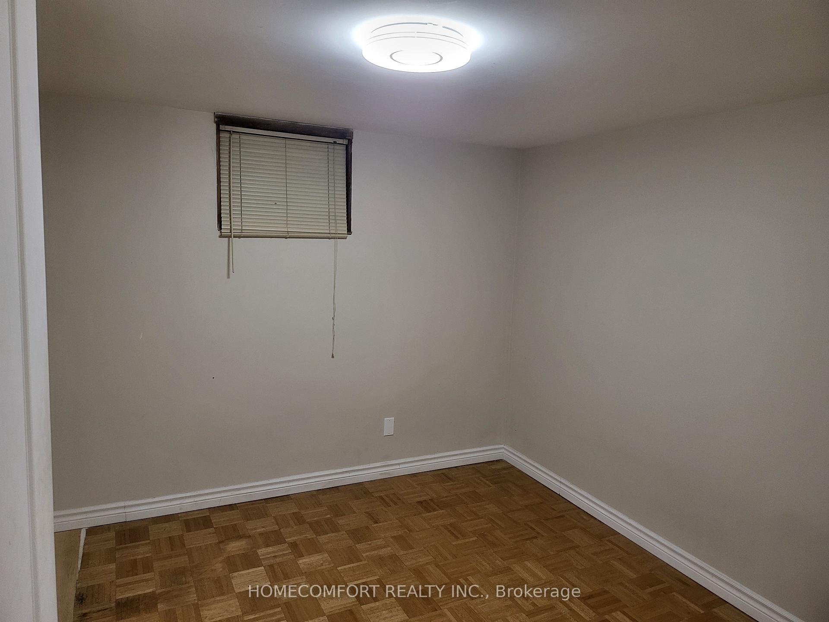$2,050
Available - For Rent
Listing ID: E11885605
94 Birchmount Rd , Toronto, M1N 3J8, Ontario
| SEPARATE ENRTY WALKOUT BASEMENT , 2 BED, 1 LIVING, 1 STUDY, 1 BATH, NEW KITCHEN. Ttc At Doorsteps, Facing Birchmount Community Center, 15 Mins Walk to Beaches, Danforth. Front & Backyards Beautify Landscaped. Small Family Preferred. |
| Price | $2,050 |
| Address: | 94 Birchmount Rd , Toronto, M1N 3J8, Ontario |
| Lot Size: | 31.00 x 100.00 (Feet) |
| Directions/Cross Streets: | Birchmount N Of Kingston Rd |
| Rooms: | 5 |
| Bedrooms: | 2 |
| Bedrooms +: | |
| Kitchens: | 1 |
| Family Room: | N |
| Basement: | Sep Entrance |
| Furnished: | Y |
| Property Type: | Detached |
| Style: | Bungalow |
| Exterior: | Brick |
| Garage Type: | None |
| (Parking/)Drive: | Available |
| Drive Parking Spaces: | 1 |
| Pool: | None |
| Private Entrance: | Y |
| Laundry Access: | Ensuite |
| Approximatly Square Footage: | 700-1100 |
| Fireplace/Stove: | Y |
| Heat Source: | Gas |
| Heat Type: | Forced Air |
| Central Air Conditioning: | Central Air |
| Sewers: | Sewers |
| Water: | Municipal |
| Although the information displayed is believed to be accurate, no warranties or representations are made of any kind. |
| HOMECOMFORT REALTY INC. |
|
|
Ali Shahpazir
Sales Representative
Dir:
416-473-8225
Bus:
416-473-8225
| Book Showing | Email a Friend |
Jump To:
At a Glance:
| Type: | Freehold - Detached |
| Area: | Toronto |
| Municipality: | Toronto |
| Neighbourhood: | Birchcliffe-Cliffside |
| Style: | Bungalow |
| Lot Size: | 31.00 x 100.00(Feet) |
| Beds: | 2 |
| Baths: | 1 |
| Fireplace: | Y |
| Pool: | None |
Locatin Map:

