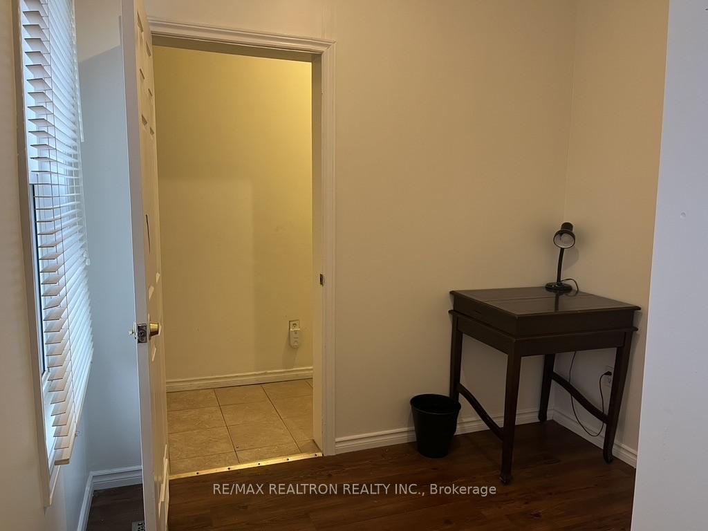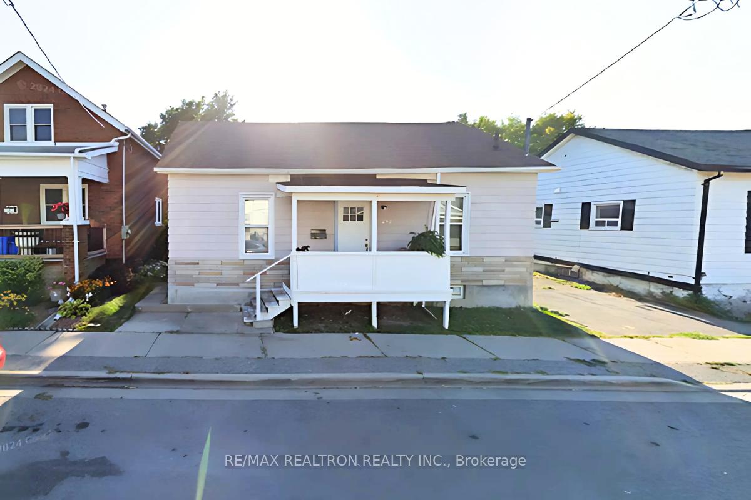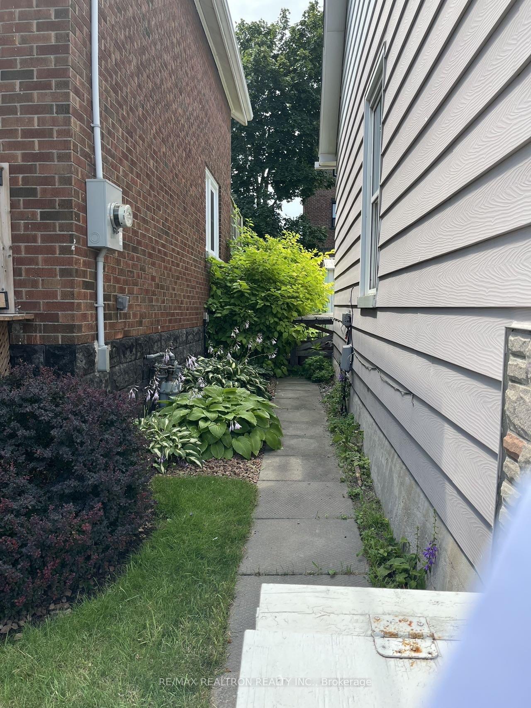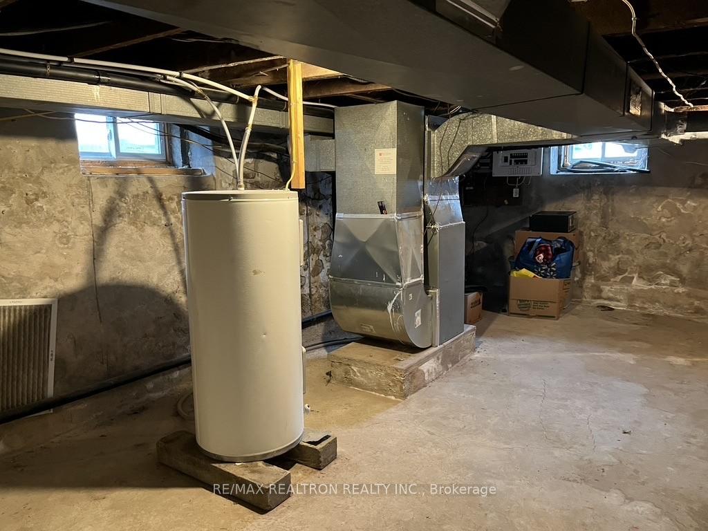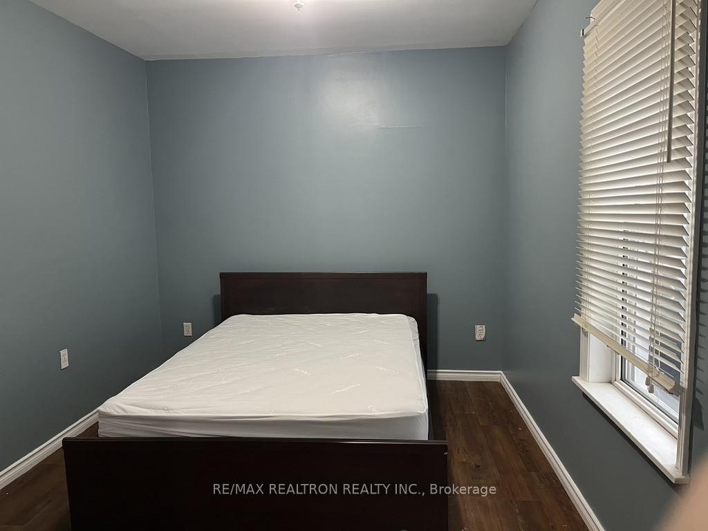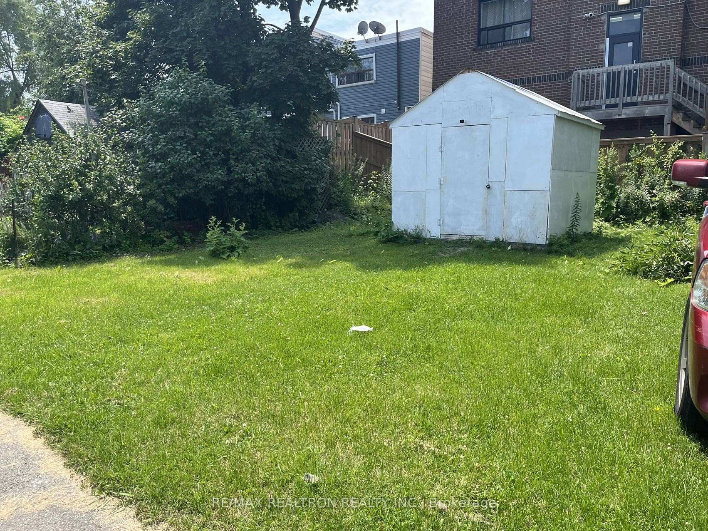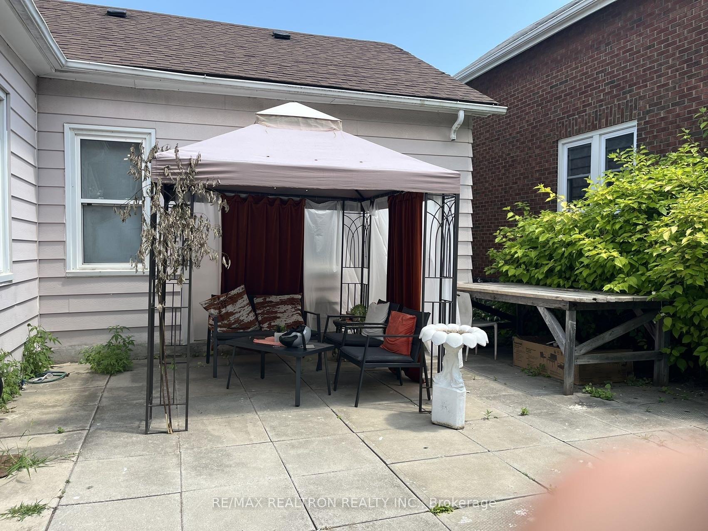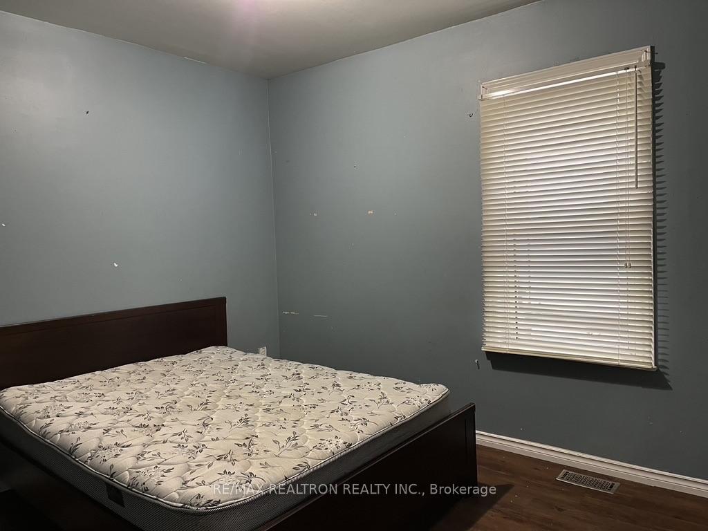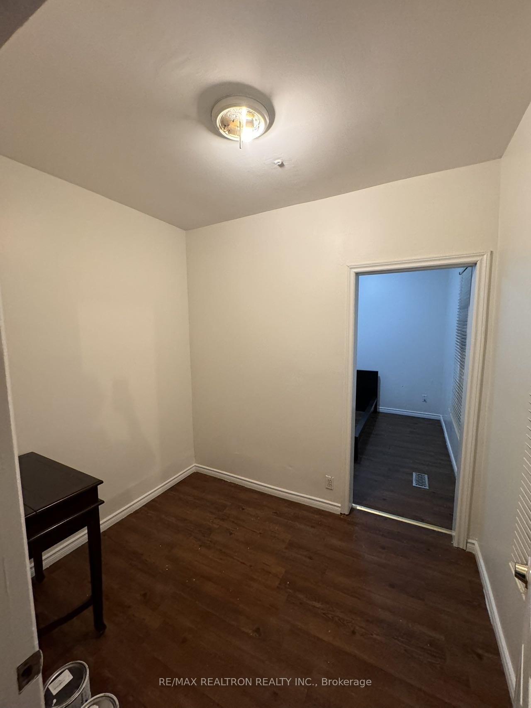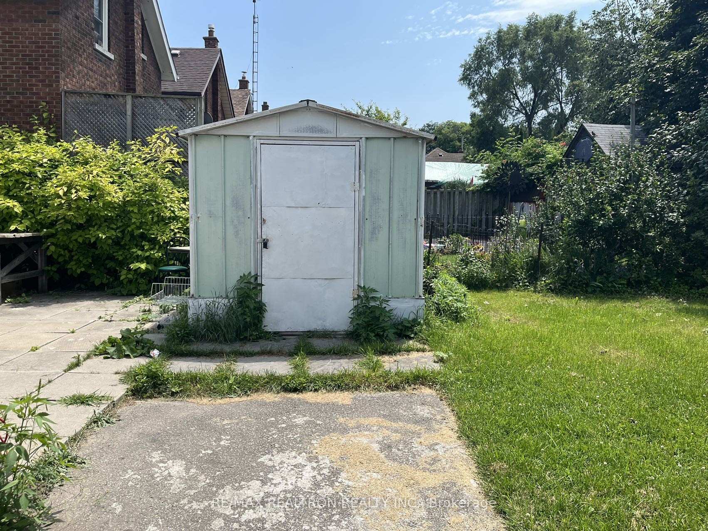$575,000
Available - For Sale
Listing ID: E11885492
292 Celina St , Oshawa, L1H 4P1, Ontario
| Newly Painted 3+1 Bedroom 1100+ Sqft. Home Located In Central Oshawa** Enhanced Siding Upgrades & Wiring ** 3 Good-sized Bedrooms: 1 Primary Bedroom, 1 Bdrm W/Office or Sitting Room, 1 Bdrm W/2pc Ensuite** 3-Car Private Driveway Provides Ample Parking Into the Deep Backyard** Flexible Layout Can Be Easily Converted To a Family-designated Design ** Large Kitchen Includes Eat-in Area With a Walk-out To the Spacious Backyard ** Separate Entrance To Full Basement Potentially Presents For Additional Living Spaces ** A Spacious Back-yard Perfect For Outdoor Gatherings, along with Two Handy Storage ** Currently Rented at $2250/mo. Tenants Are Willing To Stay or Vacate, Making It Ideal For Investment Or First-time Buyer ** Just minutes to Hwy 401, Go station, Costco & Beaches ** Future GO Station at 500 Howard St Is Under Review ** This Home Combines Comfort, Functionality and Investment Appeal. |
| Extras: Fridge, Stove, Washer & Dryer, Dishwasher, All Elfs, High Efficiency GBE & CAC. |
| Price | $575,000 |
| Taxes: | $2648.72 |
| Address: | 292 Celina St , Oshawa, L1H 4P1, Ontario |
| Lot Size: | 45.71 x 99.62 (Feet) |
| Directions/Cross Streets: | Simcoe St / 401 |
| Rooms: | 5 |
| Rooms +: | 1 |
| Bedrooms: | 3 |
| Bedrooms +: | 1 |
| Kitchens: | 1 |
| Family Room: | N |
| Basement: | Full, Sep Entrance |
| Property Type: | Detached |
| Style: | Bungalow |
| Exterior: | Alum Siding |
| Garage Type: | None |
| (Parking/)Drive: | Private |
| Drive Parking Spaces: | 3 |
| Pool: | None |
| Approximatly Square Footage: | 1100-1500 |
| Fireplace/Stove: | N |
| Heat Source: | Gas |
| Heat Type: | Forced Air |
| Central Air Conditioning: | Central Air |
| Laundry Level: | Lower |
| Sewers: | Sewers |
| Water: | Municipal |
$
%
Years
This calculator is for demonstration purposes only. Always consult a professional
financial advisor before making personal financial decisions.
| Although the information displayed is believed to be accurate, no warranties or representations are made of any kind. |
| RE/MAX REALTRON REALTY INC. |
|
|
Ali Shahpazir
Sales Representative
Dir:
416-473-8225
Bus:
416-473-8225
| Book Showing | Email a Friend |
Jump To:
At a Glance:
| Type: | Freehold - Detached |
| Area: | Durham |
| Municipality: | Oshawa |
| Neighbourhood: | Central |
| Style: | Bungalow |
| Lot Size: | 45.71 x 99.62(Feet) |
| Tax: | $2,648.72 |
| Beds: | 3+1 |
| Baths: | 2 |
| Fireplace: | N |
| Pool: | None |
Locatin Map:
Payment Calculator:

