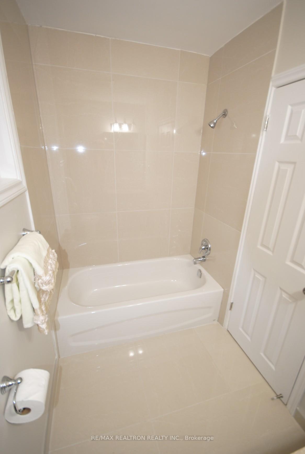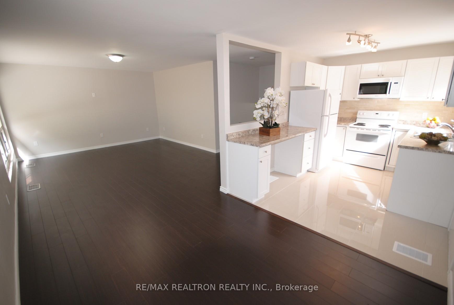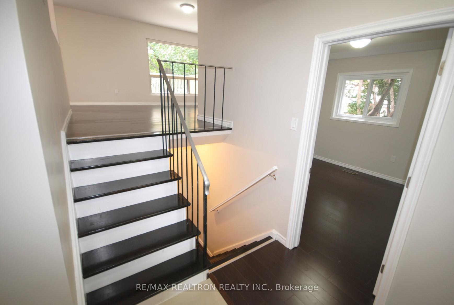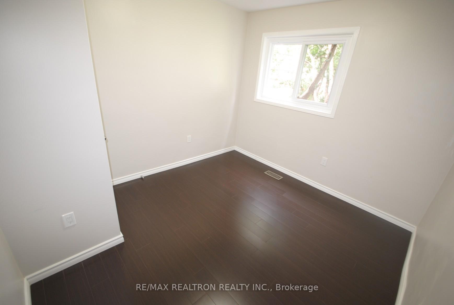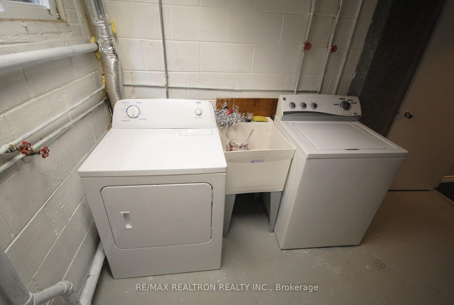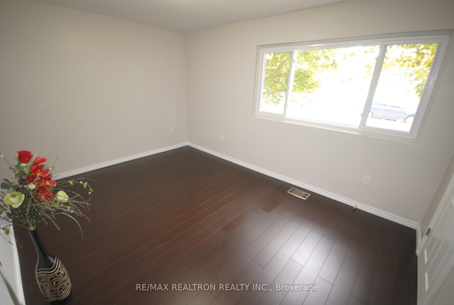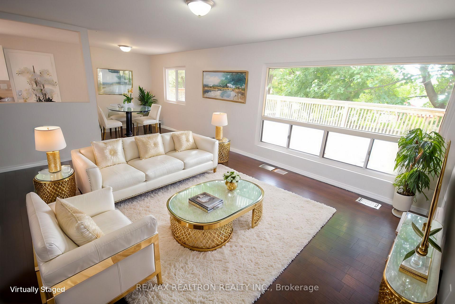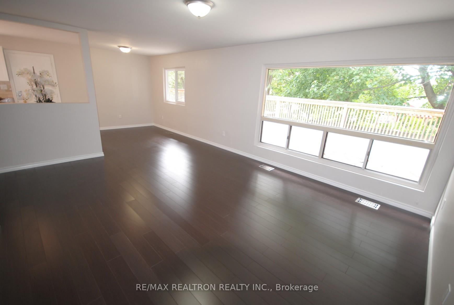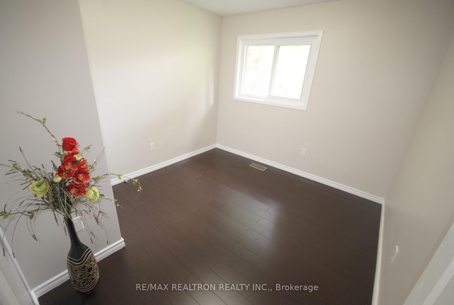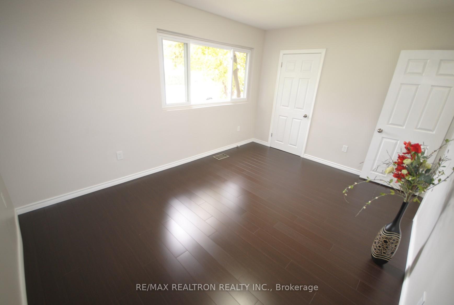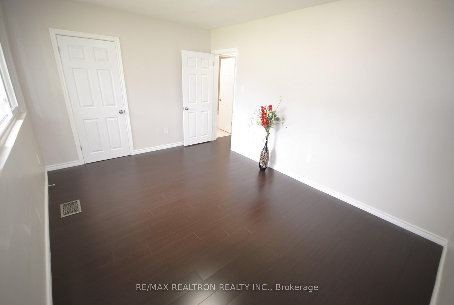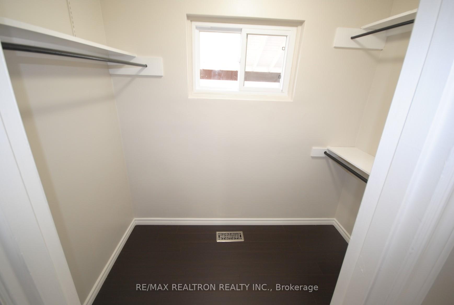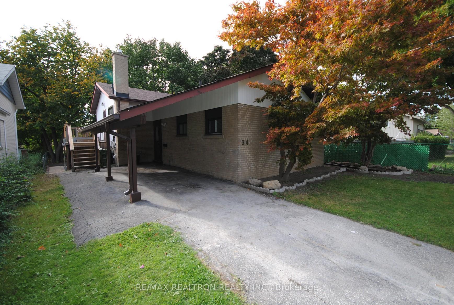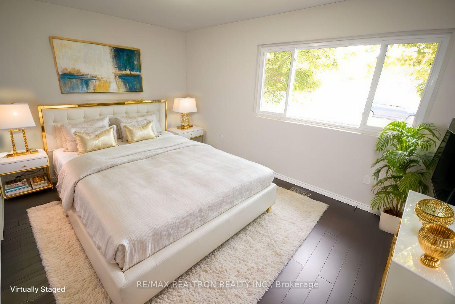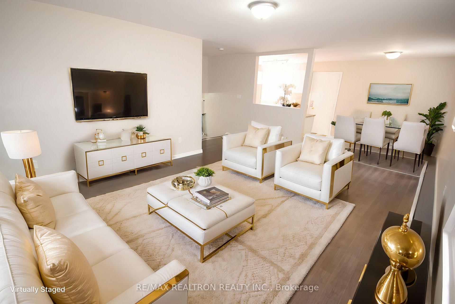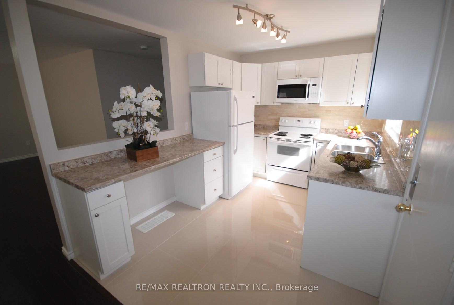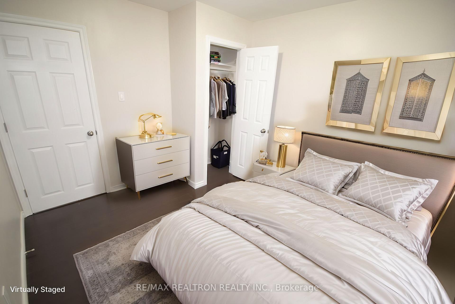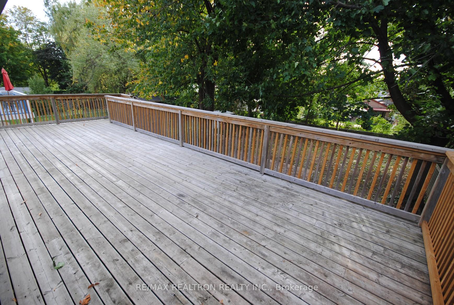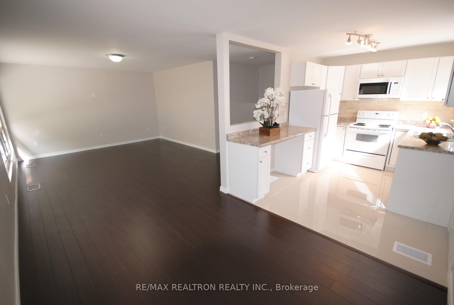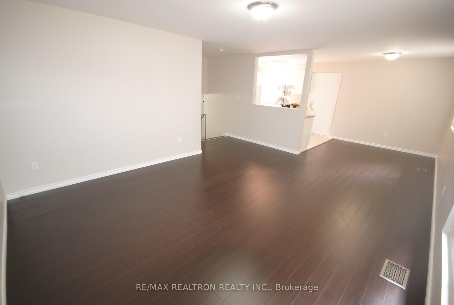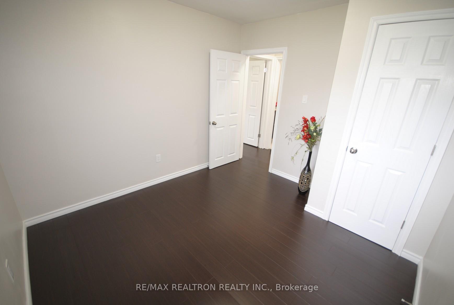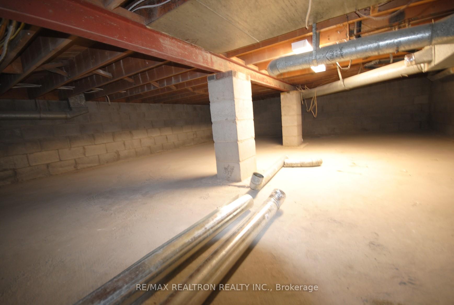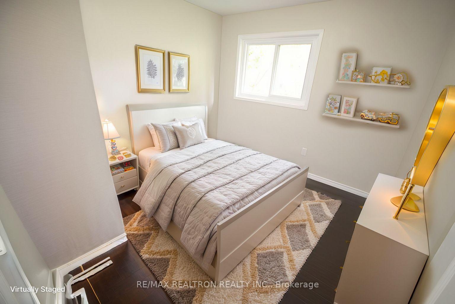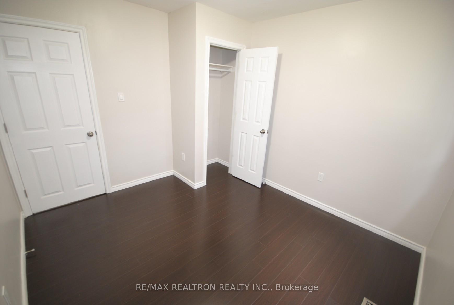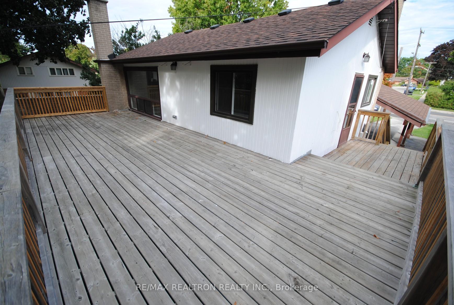$3,095
Available - For Rent
Listing ID: E11885472
34 Orton Park Rd , Unit Upper, Toronto, M1G 3G4, Ontario
| Be proud of where you live! Perfect for a young professional couple. Spectacular updated large upper unit in a newer legal duplex (as safe & quiet as it can be). Your new home has 3 big bedrooms, 1 bathroom, a high-end kitchen & private laundry en-suite. Featuring newer open concept gourmet kitchen with high end appliances (Bosch dishwasher), large porcelain tiles and marble backsplash, laminate flooring throughout (carpet free home), newer bathroom with large porcelain tiles, & much more. Walk-out from the kitchen to the huge wrap-around deck and large back yard with mature trees, perfect for entertaining or relaxation. You'll be enjoying sun, shade, BBQs and fresh air. The covered carport and parking for another car on the driveway are included. There is plenty of storage with lots of closets, an outdoor shed, and a huge crawl space. Here is your opportunity to live in a great home at an affordable price. 5 min to 401, GO Station, shops, short walk to TTC, schools, parks & more. Tenant pays hydro & 65% of gas & water/sewer. House trained and quiet pet is ok. No smoking. The unit will be professionally cleaned before occupancy. The basement is excluded-separate rented unit. Everything is done. Just move in & enjoy! |
| Extras: Main rooms showed virtually staged or empty - before the current tenant moved in. |
| Price | $3,095 |
| Address: | 34 Orton Park Rd , Unit Upper, Toronto, M1G 3G4, Ontario |
| Apt/Unit: | Upper |
| Lot Size: | 42.15 x 148.00 (Feet) |
| Directions/Cross Streets: | Markham / Lawrence |
| Rooms: | 6 |
| Rooms +: | 1 |
| Bedrooms: | 3 |
| Bedrooms +: | |
| Kitchens: | 1 |
| Family Room: | N |
| Basement: | None |
| Furnished: | N |
| Property Type: | Detached |
| Style: | Backsplit 3 |
| Exterior: | Brick |
| Garage Type: | Carport |
| (Parking/)Drive: | Private |
| Drive Parking Spaces: | 1 |
| Pool: | None |
| Private Entrance: | Y |
| Property Features: | Fenced Yard, Park, Place Of Worship, Public Transit, School, School Bus Route |
| CAC Included: | Y |
| Parking Included: | Y |
| Fireplace/Stove: | N |
| Heat Source: | Gas |
| Heat Type: | Forced Air |
| Central Air Conditioning: | Central Air |
| Laundry Level: | Lower |
| Sewers: | Sewers |
| Water: | Municipal |
| Although the information displayed is believed to be accurate, no warranties or representations are made of any kind. |
| RE/MAX REALTRON REALTY INC. |
|
|
Ali Shahpazir
Sales Representative
Dir:
416-473-8225
Bus:
416-473-8225
| Book Showing | Email a Friend |
Jump To:
At a Glance:
| Type: | Freehold - Detached |
| Area: | Toronto |
| Municipality: | Toronto |
| Neighbourhood: | Woburn |
| Style: | Backsplit 3 |
| Lot Size: | 42.15 x 148.00(Feet) |
| Beds: | 3 |
| Baths: | 1 |
| Fireplace: | N |
| Pool: | None |
Locatin Map:

