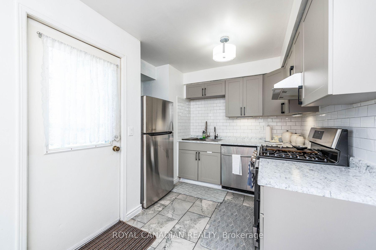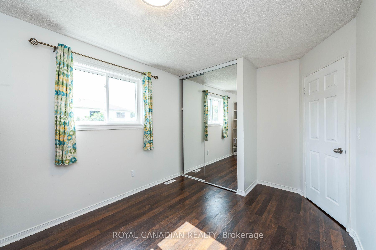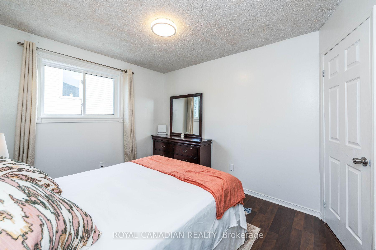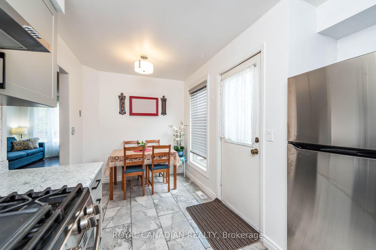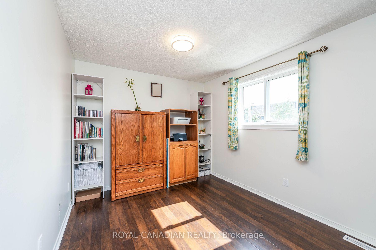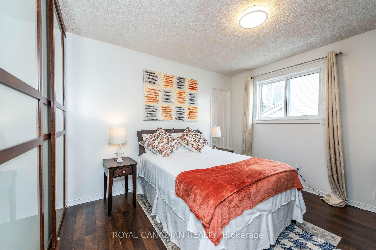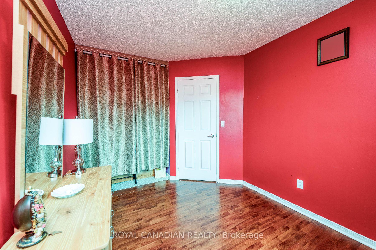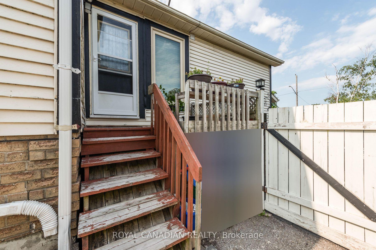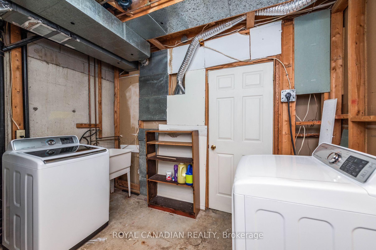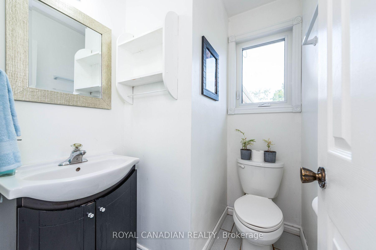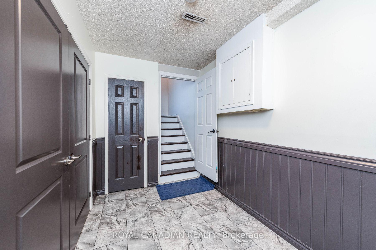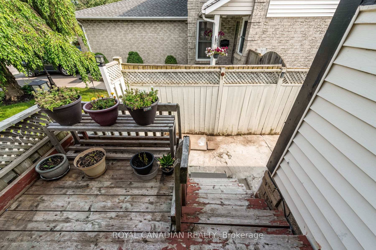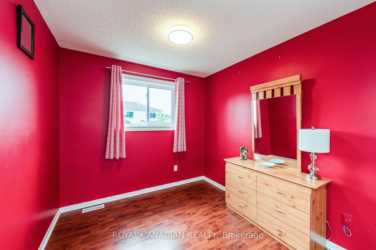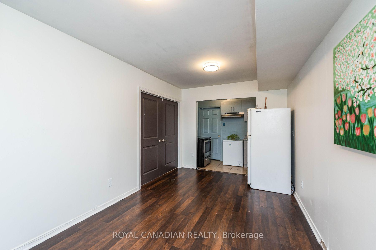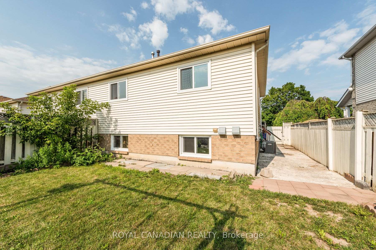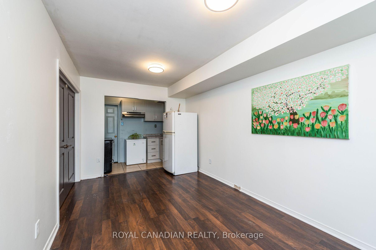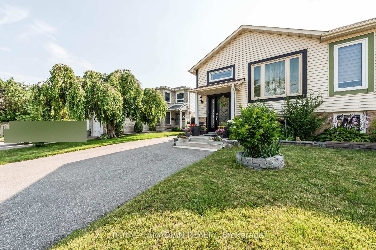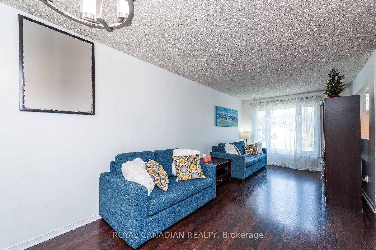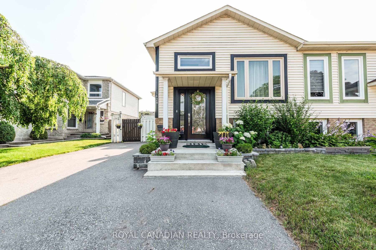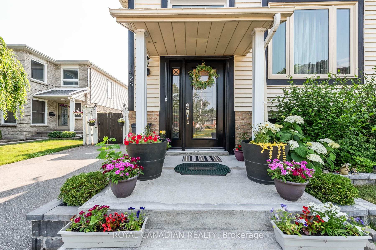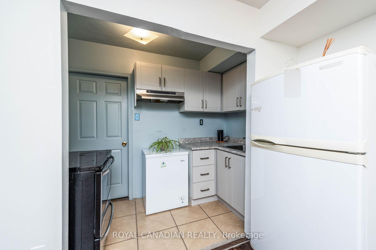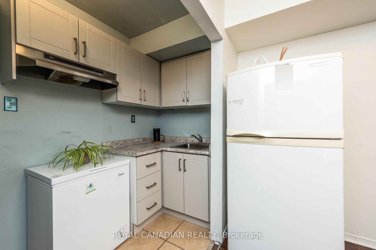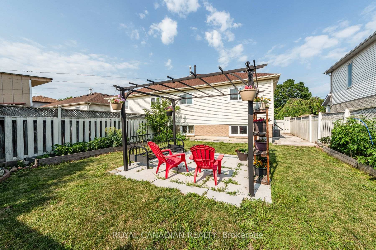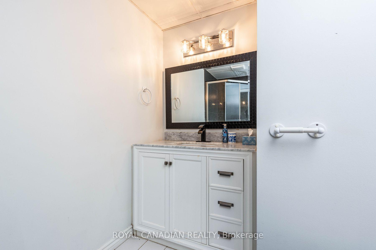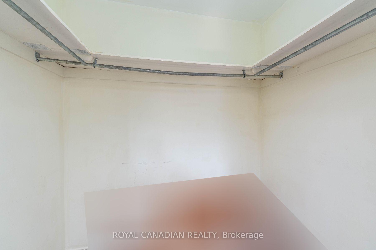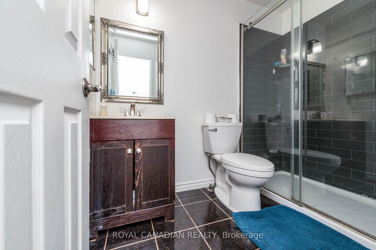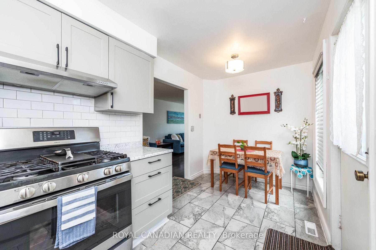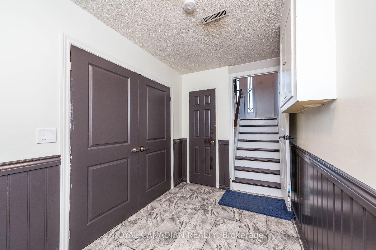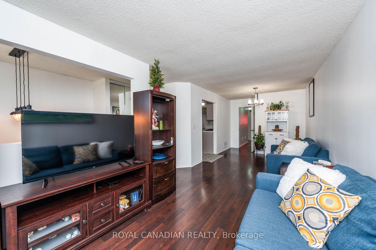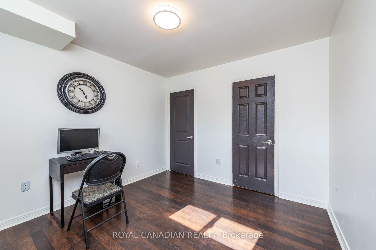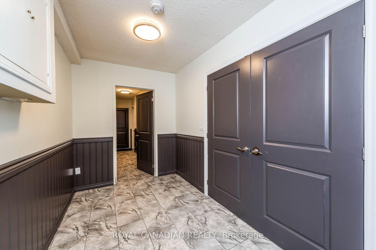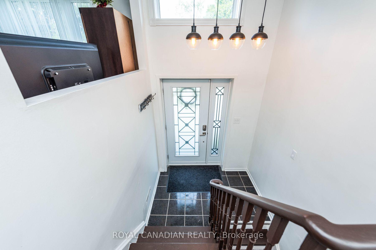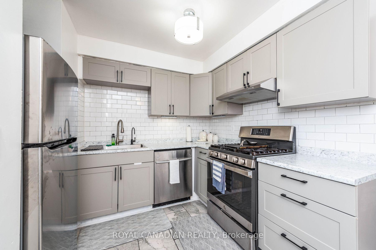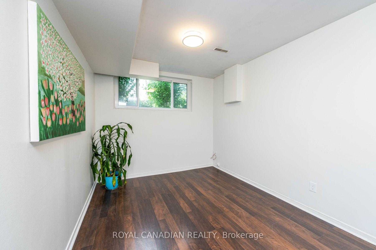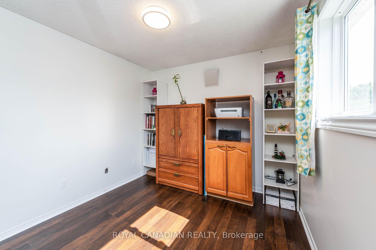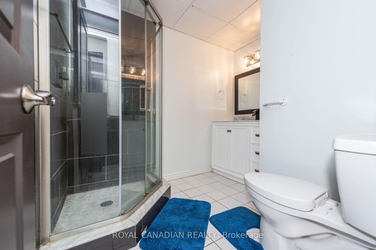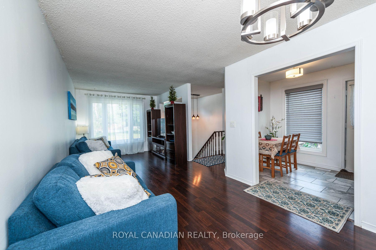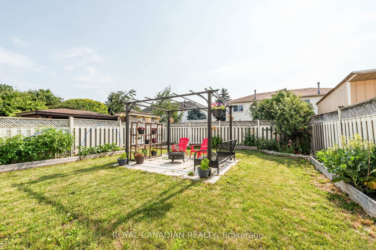$720,000
Available - For Sale
Listing ID: E11885353
1428 Park Rd South , Oshawa, L1J 8M5, Ontario
| Location! Location! Welcome to 1428 Park Rd S, a spacious and well-maintained semi-detached Bungalow -Raised home located in Oshawa. This home offers a very practical and functional layout that suits a variety of lifestyles. Most windows 2019.The main level features a living room with a large window, laminate flooring, the adjacent dining area is perfect for hosting Family Gatherings. Updated Kitchen Provides plenty of storage space, and a walkout to the deck, allowing for easy outdoor dining and enjoyment. The main level is complete with a primary bedroom featuring laminate flooring and a convenient 2-piece ensuite. Two additional bedrooms with laminate flooring and a shared bathroom complete this main level. Basement is Finished with 8' Ceiling .This home is situated close to waterfront trails, Lakeview Park, and offers easy access to public transit and schools. Enjoy the proximity to nature. A Must See! |
| Price | $720,000 |
| Taxes: | $3779.80 |
| Address: | 1428 Park Rd South , Oshawa, L1J 8M5, Ontario |
| Lot Size: | 30.92 x 109.91 (Feet) |
| Directions/Cross Streets: | Park/Phillip Murray |
| Rooms: | 6 |
| Rooms +: | 3 |
| Bedrooms: | 3 |
| Bedrooms +: | 3 |
| Kitchens: | 1 |
| Family Room: | N |
| Basement: | Finished |
| Property Type: | Semi-Detached |
| Style: | Bungalow-Raised |
| Exterior: | Brick, Vinyl Siding |
| Garage Type: | None |
| (Parking/)Drive: | Private |
| Drive Parking Spaces: | 3 |
| Pool: | None |
| Fireplace/Stove: | N |
| Heat Source: | Gas |
| Heat Type: | Forced Air |
| Central Air Conditioning: | Central Air |
| Sewers: | Sewers |
| Water: | Municipal |
$
%
Years
This calculator is for demonstration purposes only. Always consult a professional
financial advisor before making personal financial decisions.
| Although the information displayed is believed to be accurate, no warranties or representations are made of any kind. |
| ROYAL CANADIAN REALTY |
|
|
Ali Shahpazir
Sales Representative
Dir:
416-473-8225
Bus:
416-473-8225
| Virtual Tour | Book Showing | Email a Friend |
Jump To:
At a Glance:
| Type: | Freehold - Semi-Detached |
| Area: | Durham |
| Municipality: | Oshawa |
| Neighbourhood: | Lakeview |
| Style: | Bungalow-Raised |
| Lot Size: | 30.92 x 109.91(Feet) |
| Tax: | $3,779.8 |
| Beds: | 3+3 |
| Baths: | 3 |
| Fireplace: | N |
| Pool: | None |
Locatin Map:
Payment Calculator:

