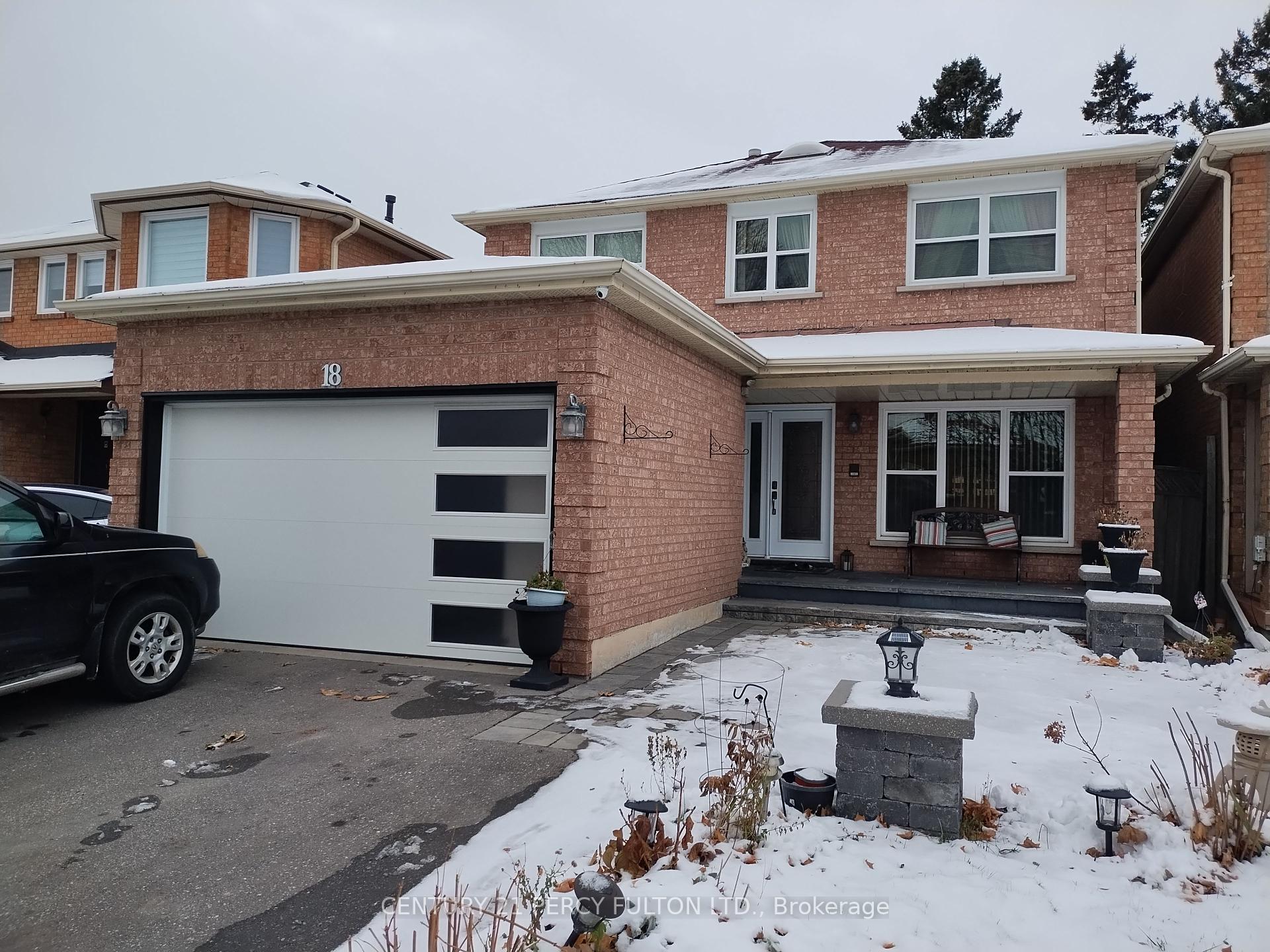$3,800
Available - For Rent
Listing ID: E11885315
18 David Dr , Toronto, M1E 5E4, Ontario

| Stunning 4 bedroom ( Approximately 2650 sq. ft. Main floor and second floor ) Home in Morningside area. Bright and spacious 4 bedrooms & 3 Bathrooms. Laundry on main floor. Walk to university of Toronto Scarborough campus . Easy Access to Ttc. & Hwy 401 , Close to schools and parks, Centennial College, Hospital and much more . No smoking and no Pets. Tenant Pays 70 % Utilities Hydro, Enbridge gas And Water Bills . $ 1000 Deposit as a Security For The Bills . |
| Extras: Fridge, Stove, Washer, Dryer, All Window Coverings, All Elfs. |
| Price | $3,800 |
| Address: | 18 David Dr , Toronto, M1E 5E4, Ontario |
| Lot Size: | 34.00 x 108.00 (Feet) |
| Acreage: | < .50 |
| Directions/Cross Streets: | Morningside / Hwy 401 |
| Rooms: | 6 |
| Bedrooms: | 4 |
| Bedrooms +: | |
| Kitchens: | 1 |
| Family Room: | Y |
| Basement: | None |
| Furnished: | N |
| Property Type: | Detached |
| Style: | 2-Storey |
| Exterior: | Brick |
| Garage Type: | Attached |
| (Parking/)Drive: | Available |
| Drive Parking Spaces: | 2 |
| Pool: | None |
| Private Entrance: | Y |
| Laundry Access: | Ensuite |
| Approximatly Square Footage: | 2500-3000 |
| Parking Included: | Y |
| Fireplace/Stove: | Y |
| Heat Source: | Gas |
| Heat Type: | Forced Air |
| Central Air Conditioning: | Central Air |
| Laundry Level: | Main |
| Elevator Lift: | N |
| Sewers: | Sewers |
| Water: | Municipal |
| Although the information displayed is believed to be accurate, no warranties or representations are made of any kind. |
| CENTURY 21 PERCY FULTON LTD. |
|
|
Ali Shahpazir
Sales Representative
Dir:
416-473-8225
Bus:
416-473-8225
| Book Showing | Email a Friend |
Jump To:
At a Glance:
| Type: | Freehold - Detached |
| Area: | Toronto |
| Municipality: | Toronto |
| Neighbourhood: | Morningside |
| Style: | 2-Storey |
| Lot Size: | 34.00 x 108.00(Feet) |
| Beds: | 4 |
| Baths: | 3 |
| Fireplace: | Y |
| Pool: | None |
Locatin Map:



