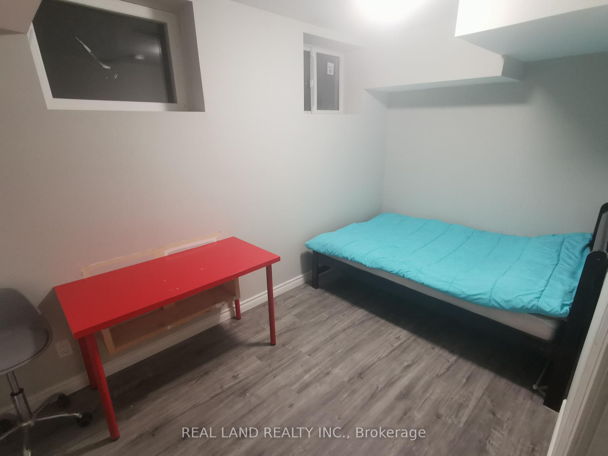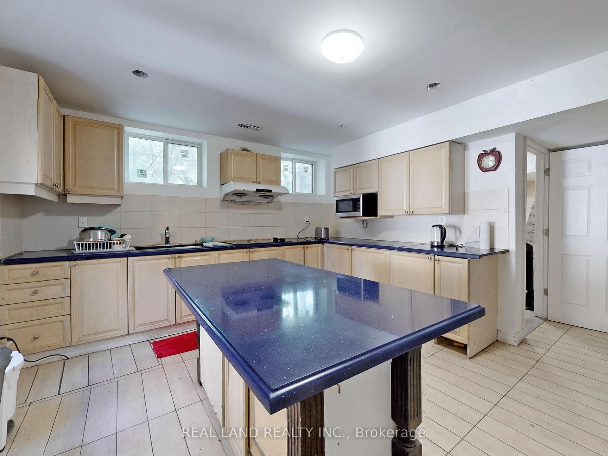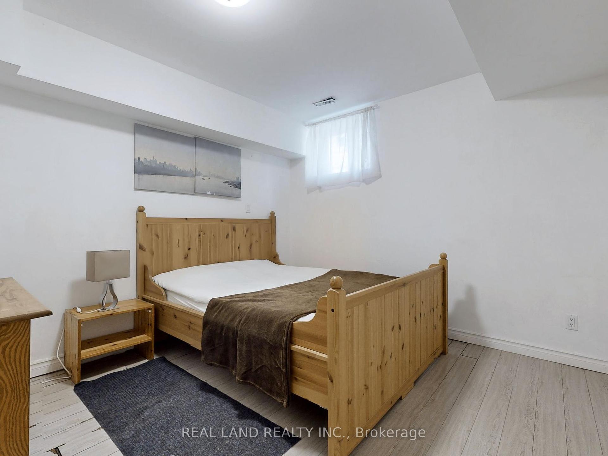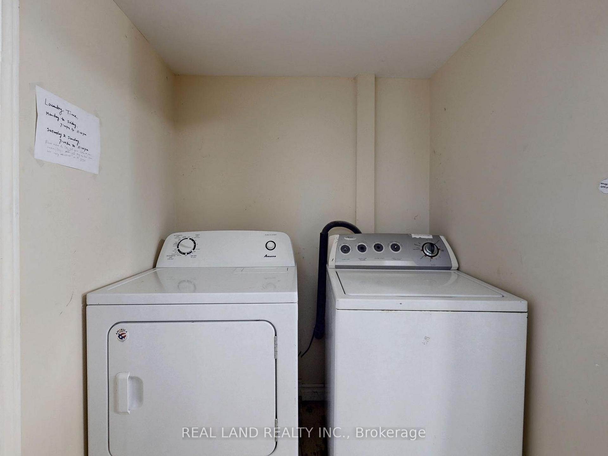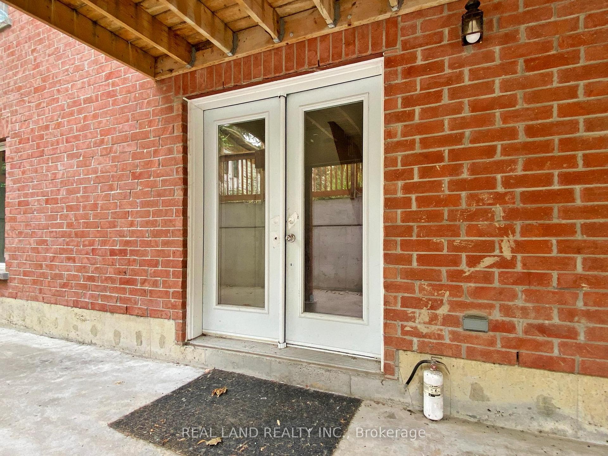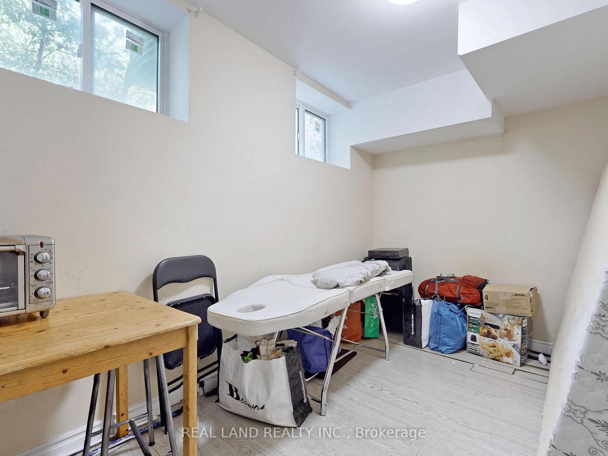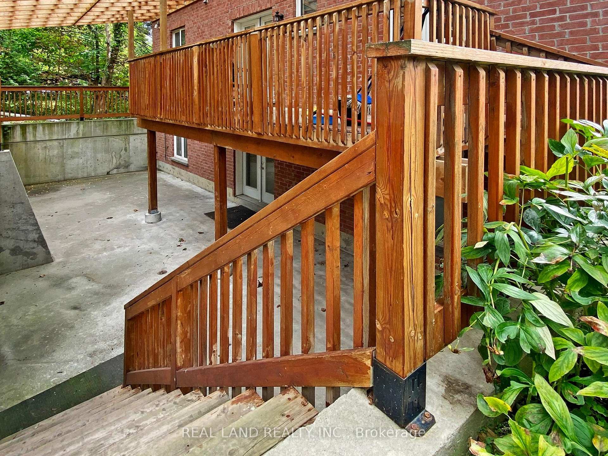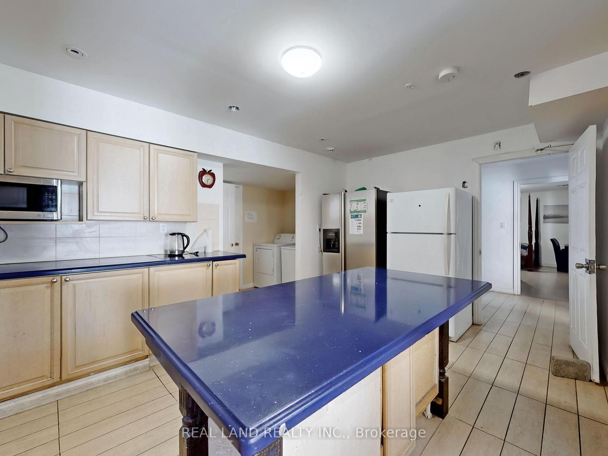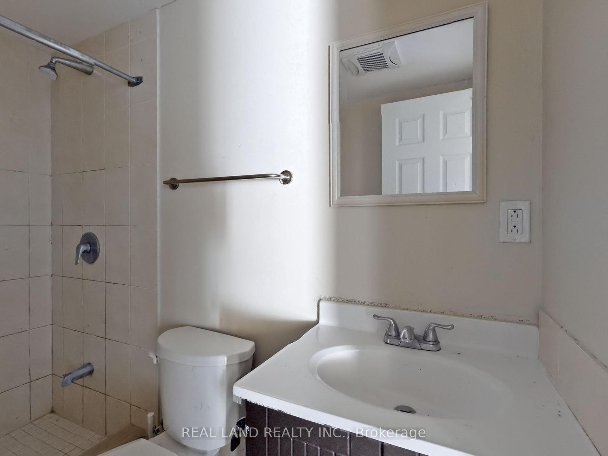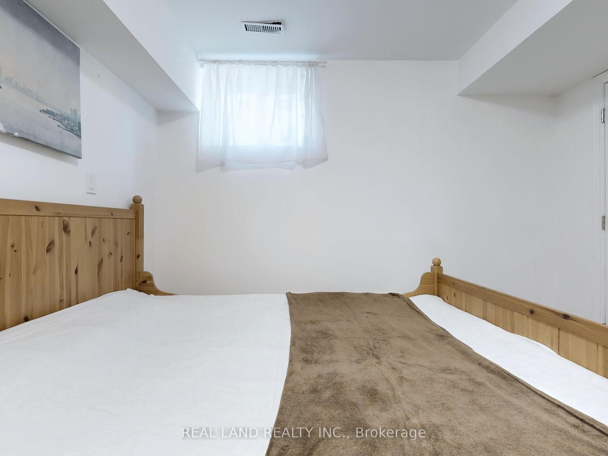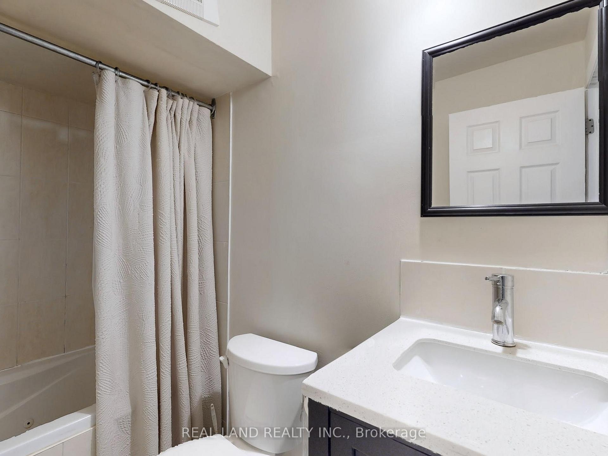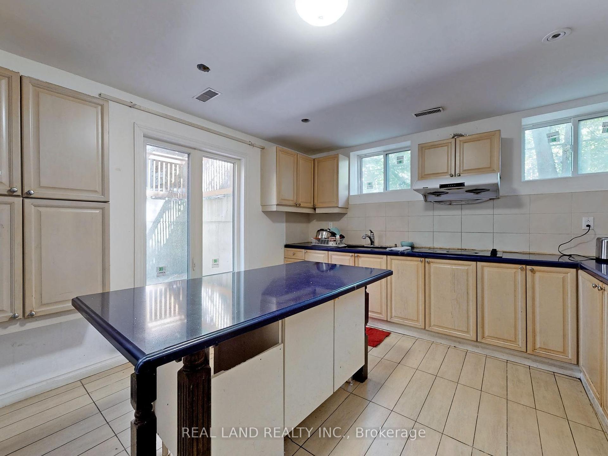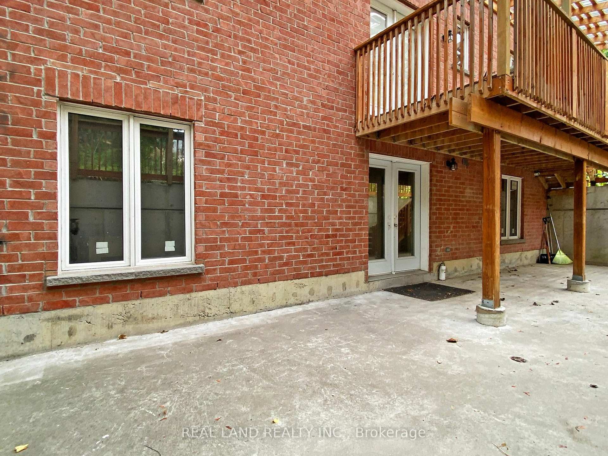$2,450
Available - For Rent
Listing ID: C11885635
48 Cherrystone Dr , Unit #BSMT, Toronto, M2H 1S1, Ontario
| Walk-out basement with private entrance. The unit is furnished. Price is all-inclusive (water, heat, hydro, internet included). Please note landlord might use the kitchen a few times a week and upstairs tenants could come down to use the washer/dryer. Close to Seneca, Hwy 404, 407 And 401, TTC, Trails, And Parks. Students welcome. |
| Price | $2,450 |
| Address: | 48 Cherrystone Dr , Unit #BSMT, Toronto, M2H 1S1, Ontario |
| Apt/Unit: | #BSMT |
| Directions/Cross Streets: | Don Mills / Steeles |
| Rooms: | 4 |
| Bedrooms: | 3 |
| Bedrooms +: | |
| Kitchens: | 1 |
| Family Room: | N |
| Basement: | Fin W/O, Sep Entrance |
| Furnished: | Y |
| Property Type: | Detached |
| Style: | 2-Storey |
| Exterior: | Brick, Stucco/Plaster |
| Garage Type: | Attached |
| (Parking/)Drive: | None |
| Drive Parking Spaces: | 0 |
| Pool: | None |
| Private Entrance: | Y |
| Hydro Included: | Y |
| Water Included: | Y |
| Heat Included: | Y |
| Fireplace/Stove: | N |
| Heat Source: | Gas |
| Heat Type: | Forced Air |
| Central Air Conditioning: | Central Air |
| Sewers: | Sewers |
| Water: | Municipal |
| Although the information displayed is believed to be accurate, no warranties or representations are made of any kind. |
| REAL LAND REALTY INC. |
|
|
Ali Shahpazir
Sales Representative
Dir:
416-473-8225
Bus:
416-473-8225
| Book Showing | Email a Friend |
Jump To:
At a Glance:
| Type: | Freehold - Detached |
| Area: | Toronto |
| Municipality: | Toronto |
| Neighbourhood: | Hillcrest Village |
| Style: | 2-Storey |
| Beds: | 3 |
| Baths: | 2 |
| Fireplace: | N |
| Pool: | None |
Locatin Map:

