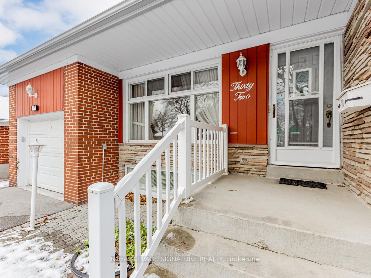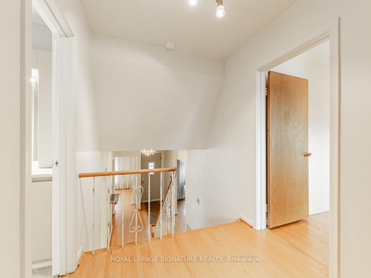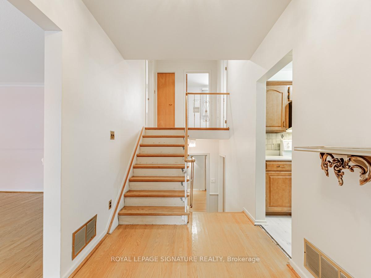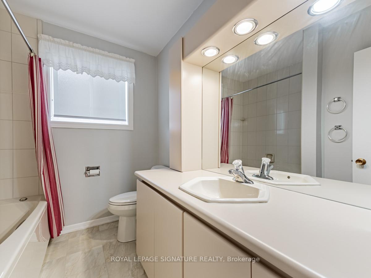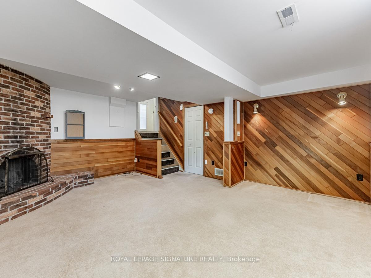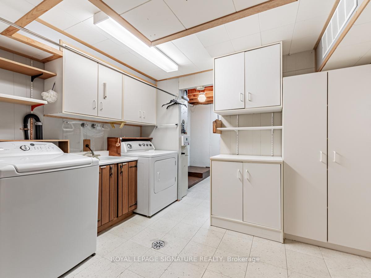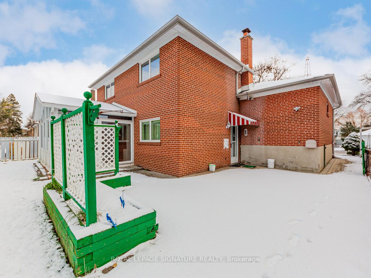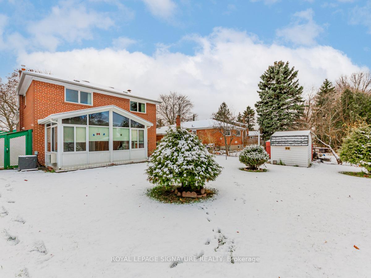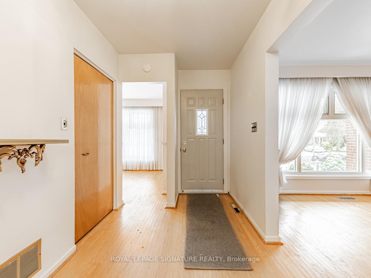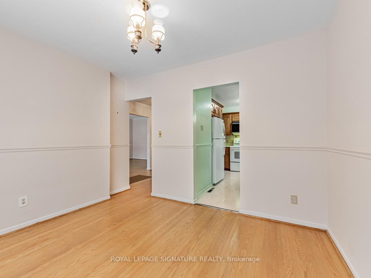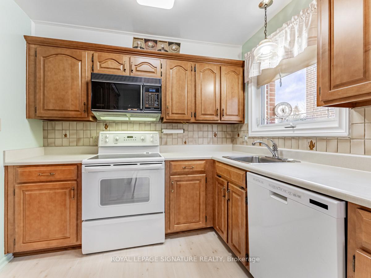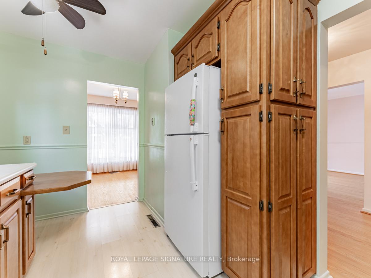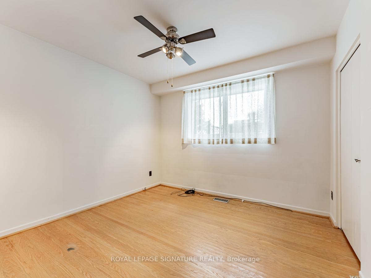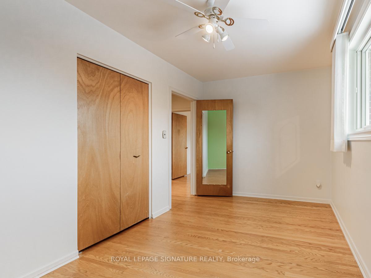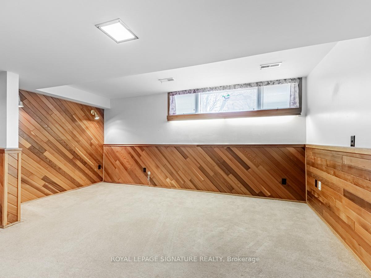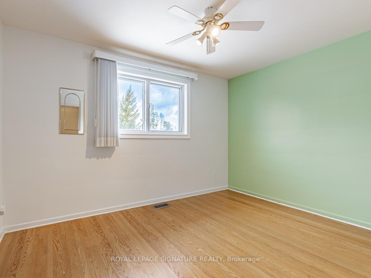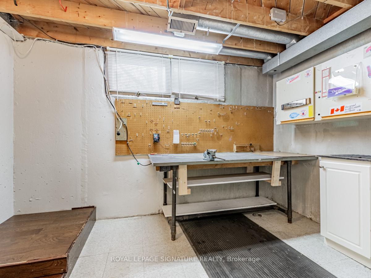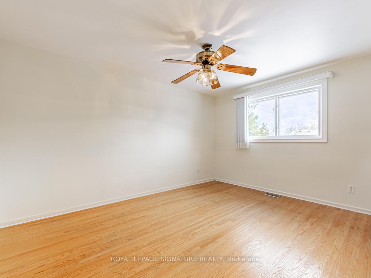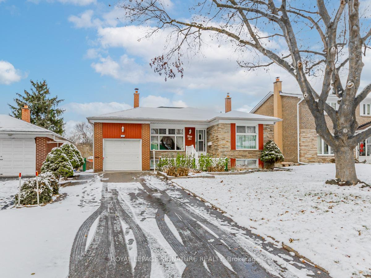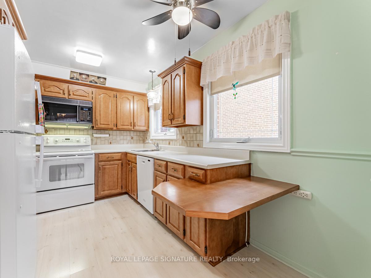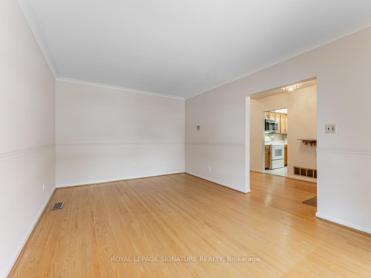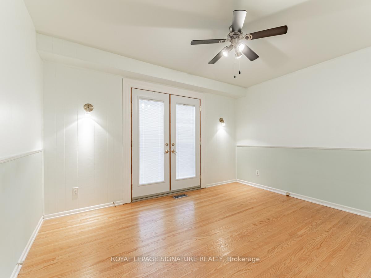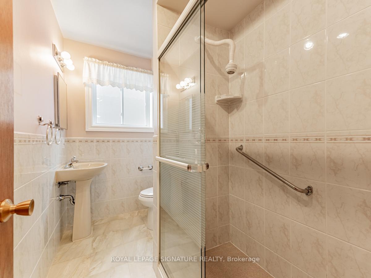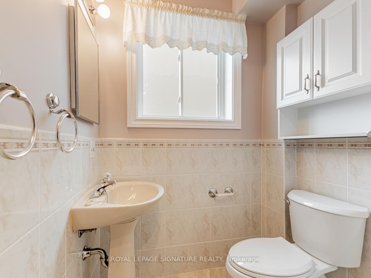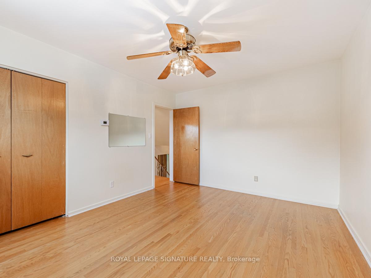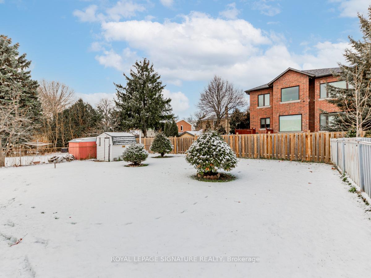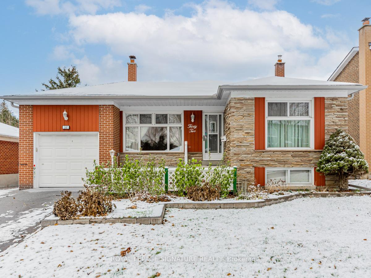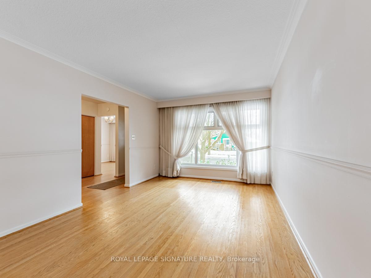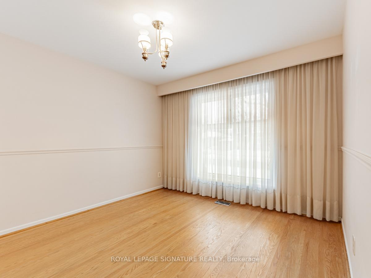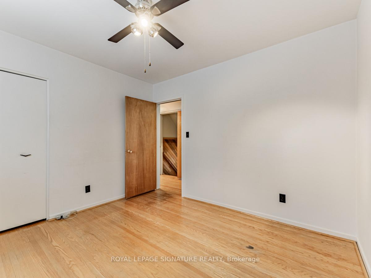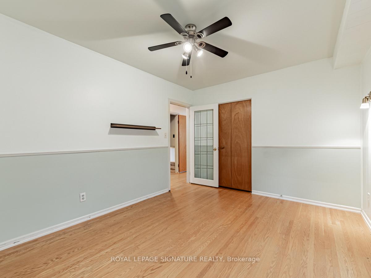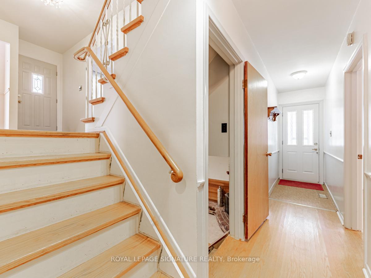$3,800
Available - For Rent
Listing ID: C11885370
32 Summerside Cres , Toronto, M2H 1X1, Ontario
| A lovely 4 Bed, 2 Bath Backsplit in the much sought after Hillcrest Village neighbourhood. Sun-filled Living & Dining area, perfect for entertaining.Spacious kitchen with a Window looking overlooking Front Yard. 4 LargeBedrooms, 2 Bathrooms, Sunroom and a large backyard. Perfect location, close to TTC, Go Train, 401/404, Seneca College, NY Hospital & GreatSchools. |
| Price | $3,800 |
| Address: | 32 Summerside Cres , Toronto, M2H 1X1, Ontario |
| Directions/Cross Streets: | Leslie St + Clansman Blvd |
| Rooms: | 10 |
| Rooms +: | 1 |
| Bedrooms: | 4 |
| Bedrooms +: | |
| Kitchens: | 1 |
| Family Room: | Y |
| Basement: | Crawl Space, Finished |
| Furnished: | N |
| Property Type: | Detached |
| Style: | Backsplit 3 |
| Exterior: | Brick |
| Garage Type: | Attached |
| (Parking/)Drive: | Available |
| Drive Parking Spaces: | 2 |
| Pool: | None |
| Private Entrance: | N |
| Parking Included: | Y |
| Fireplace/Stove: | N |
| Heat Source: | Gas |
| Heat Type: | Forced Air |
| Central Air Conditioning: | Central Air |
| Laundry Level: | Lower |
| Sewers: | Sewers |
| Water: | Municipal |
| Although the information displayed is believed to be accurate, no warranties or representations are made of any kind. |
| ROYAL LEPAGE SIGNATURE REALTY |
|
|
Ali Shahpazir
Sales Representative
Dir:
416-473-8225
Bus:
416-473-8225
| Book Showing | Email a Friend |
Jump To:
At a Glance:
| Type: | Freehold - Detached |
| Area: | Toronto |
| Municipality: | Toronto |
| Neighbourhood: | Hillcrest Village |
| Style: | Backsplit 3 |
| Beds: | 4 |
| Baths: | 2 |
| Fireplace: | N |
| Pool: | None |
Locatin Map:

