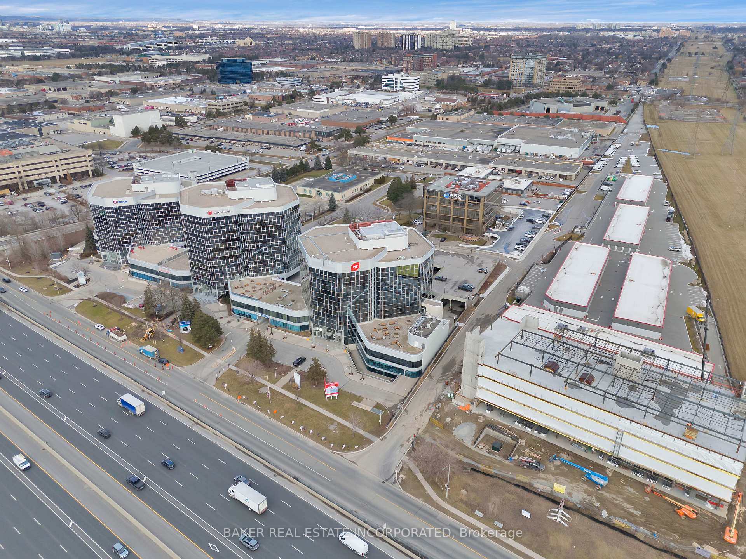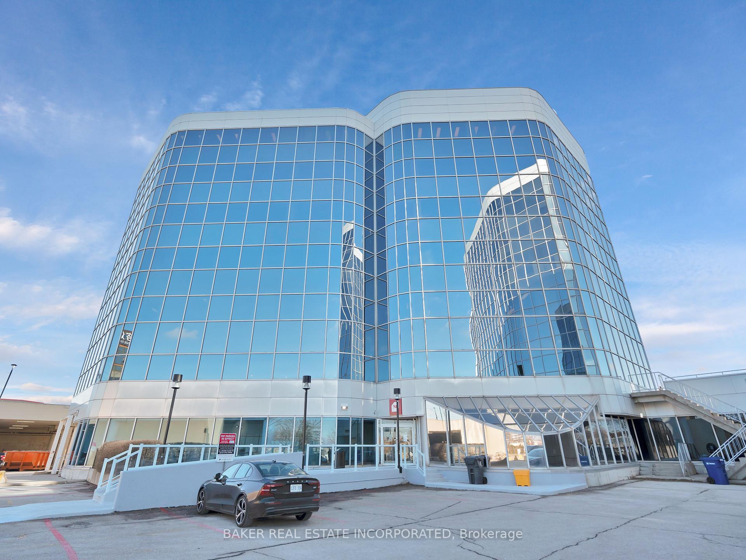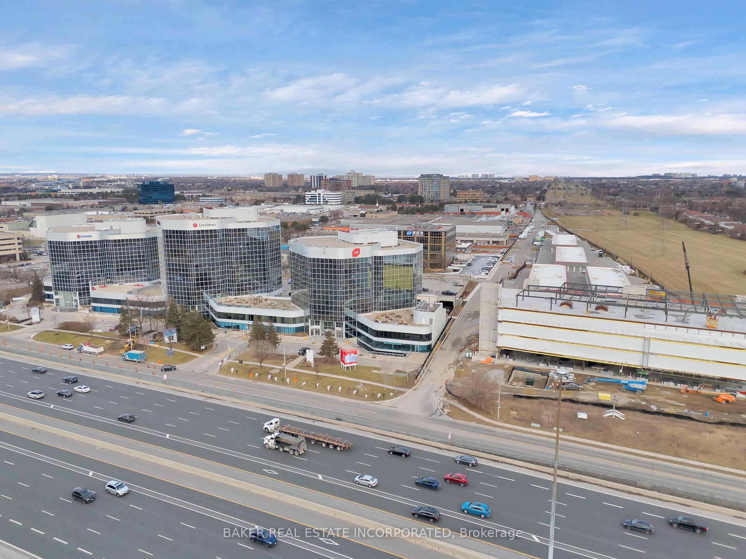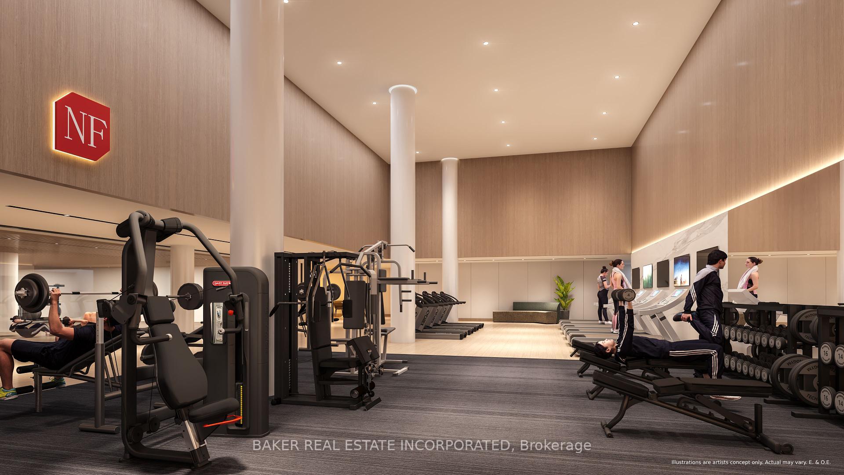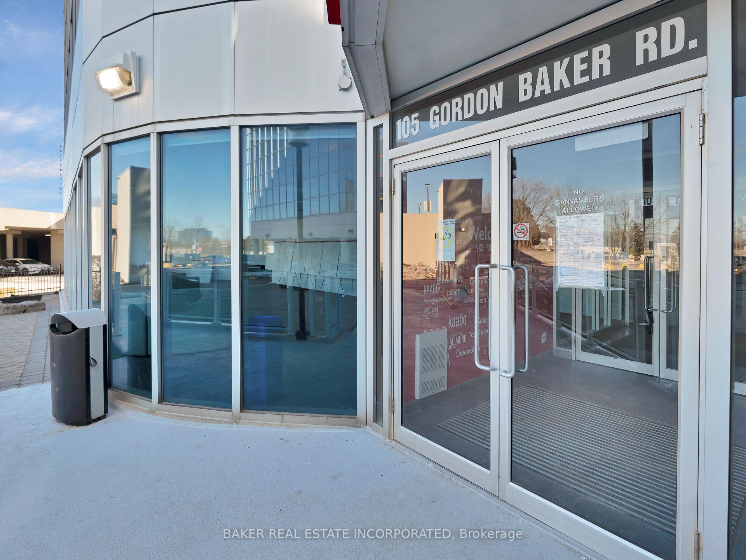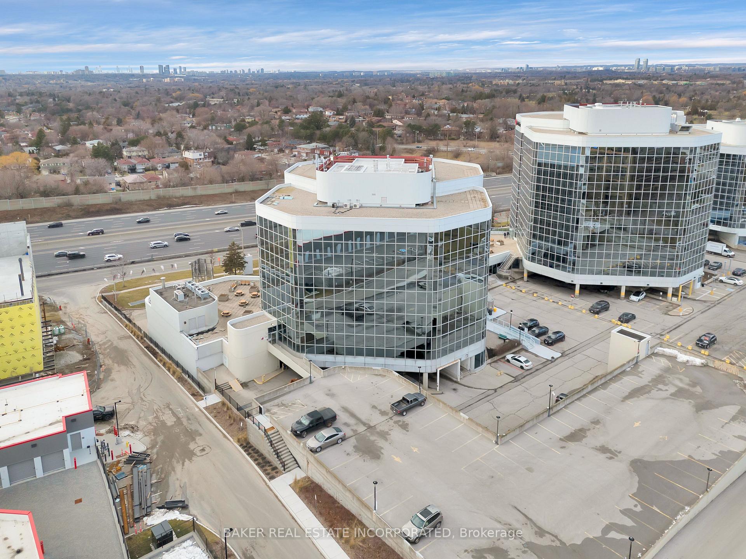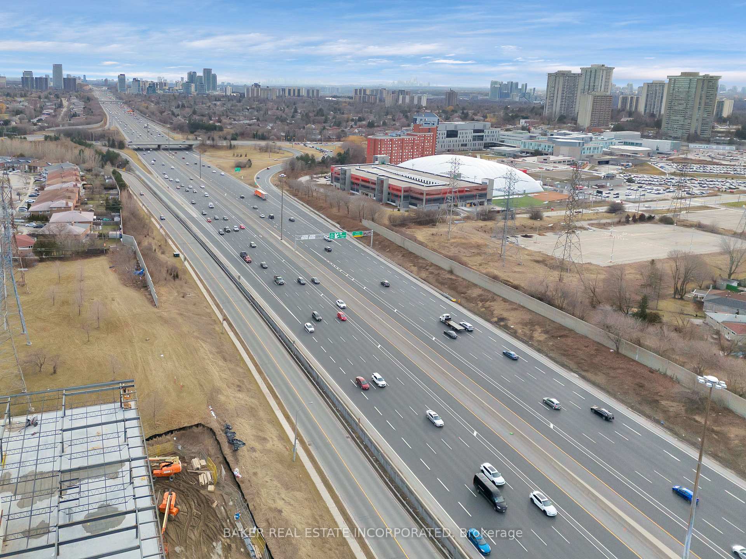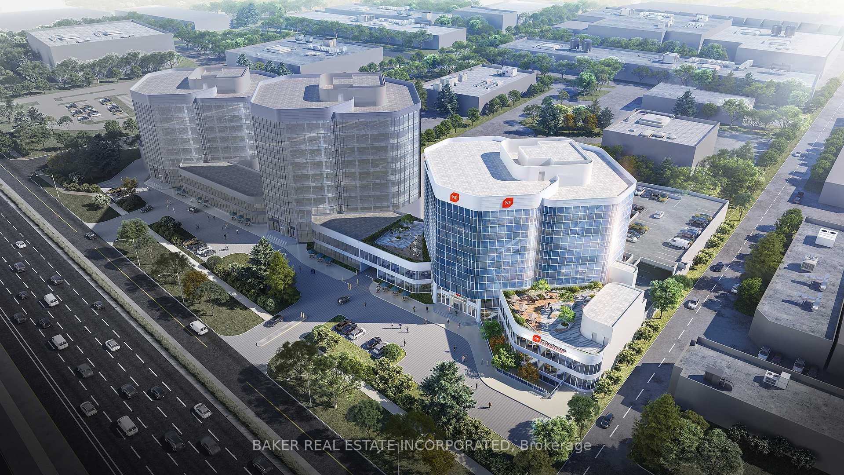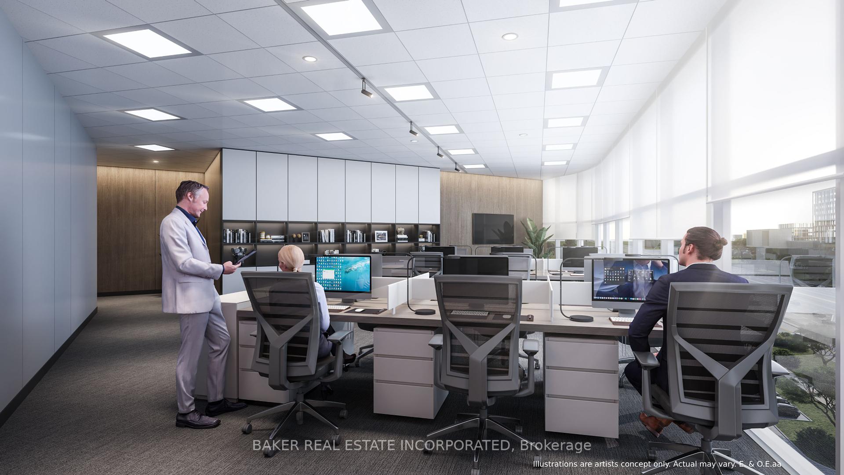$17
Available - For Sublease
Listing ID: C11883655
105 Gordon Baker Rd , Unit 311-3, Toronto, M2H 3P8, Ontario
| 95 Corporate Centre. A fully Transformed, Class A Building Boasting a Stunning New Lobby, Modernized Elevators and Revitalized Corridors & Units. This Premier Space Offers Brand New Customizable Interiors Tailored to your Business Needs. Situated in a Prime Location Within the GTA, the Building Offers Unbeatable Accessibility - Just 1 Minute to Highway 404, 5 Minutes to 401 and 10 Minutes to Highway 407- Along with direct Connections to Major Arterial Roads & Public Transit Routes. Enjoy the Convenience of a complimentary all day Shuttle Service to Don Mills Station at Fairview Mall, Only 5 Minutes away. Both Underground & Surface Parking Available and the Versatile Zoning Allows for a Wide Range of Uses, Including but not Limited to Medical, Educational, Recreational and Professional Services.. Flexible Lease Terms Available. Special Incentives, Inquire with LA. |
| Extras: Zoned MO. Builder is flexible on Possession Dates and Can Obtain Permits for Build Out (Additional Cost). |
| Price | $17 |
| Minimum Rental Term: | 36 |
| Maximum Rental Term: | 60 |
| Taxes: | $13.75 |
| Tax Type: | T.M.I. |
| Occupancy by: | Vacant |
| Address: | 105 Gordon Baker Rd , Unit 311-3, Toronto, M2H 3P8, Ontario |
| Apt/Unit: | 311-3 |
| Postal Code: | M2H 3P8 |
| Province/State: | Ontario |
| Directions/Cross Streets: | Finch & Hwy 404 |
| Category: | Office |
| Use: | Professional Office |
| Building Percentage: | N |
| Total Area: | 1834.00 |
| Total Area Code: | Sq Ft |
| Office/Appartment Area: | 100 |
| Office/Appartment Area Code: | % |
| Retail Area: | 100 |
| Retail Area Code: | % |
| Area Influences: | Major Highway Public Transit |
| Approximatly Age: | New |
| Financial Statement: | N |
| Chattels: | N |
| Franchise: | N |
| Days Open: | 7 |
| Hours Open: | 24/7 |
| Expenses Actual/Estimated: | $Est |
| Sprinklers: | N |
| Rail: | N |
| Clear Height Feet: | 9 |
| Heat Type: | Gas Forced Air Closd |
| Central Air Conditioning: | Y |
| Elevator Lift: | Public |
| Sewers: | San+Storm |
| Water: | Municipal |
$
%
Years
This calculator is for demonstration purposes only. Always consult a professional
financial advisor before making personal financial decisions.
| Although the information displayed is believed to be accurate, no warranties or representations are made of any kind. |
| BAKER REAL ESTATE INCORPORATED |
|
|
Ali Shahpazir
Sales Representative
Dir:
416-473-8225
Bus:
416-473-8225
| Book Showing | Email a Friend |
Jump To:
At a Glance:
| Type: | Com - Office |
| Area: | Toronto |
| Municipality: | Toronto |
| Neighbourhood: | Hillcrest Village |
| Approximate Age: | New |
| Tax: | $13.75 |
Locatin Map:
Payment Calculator:

