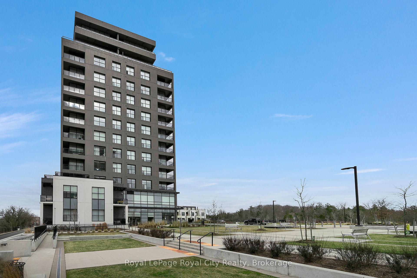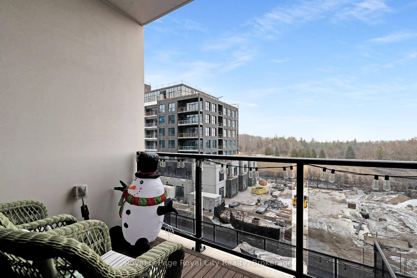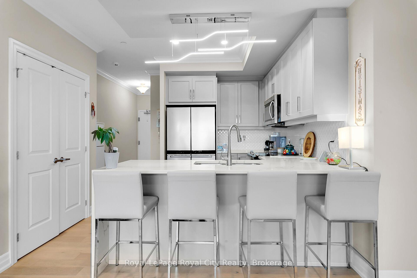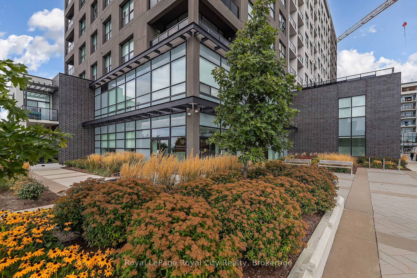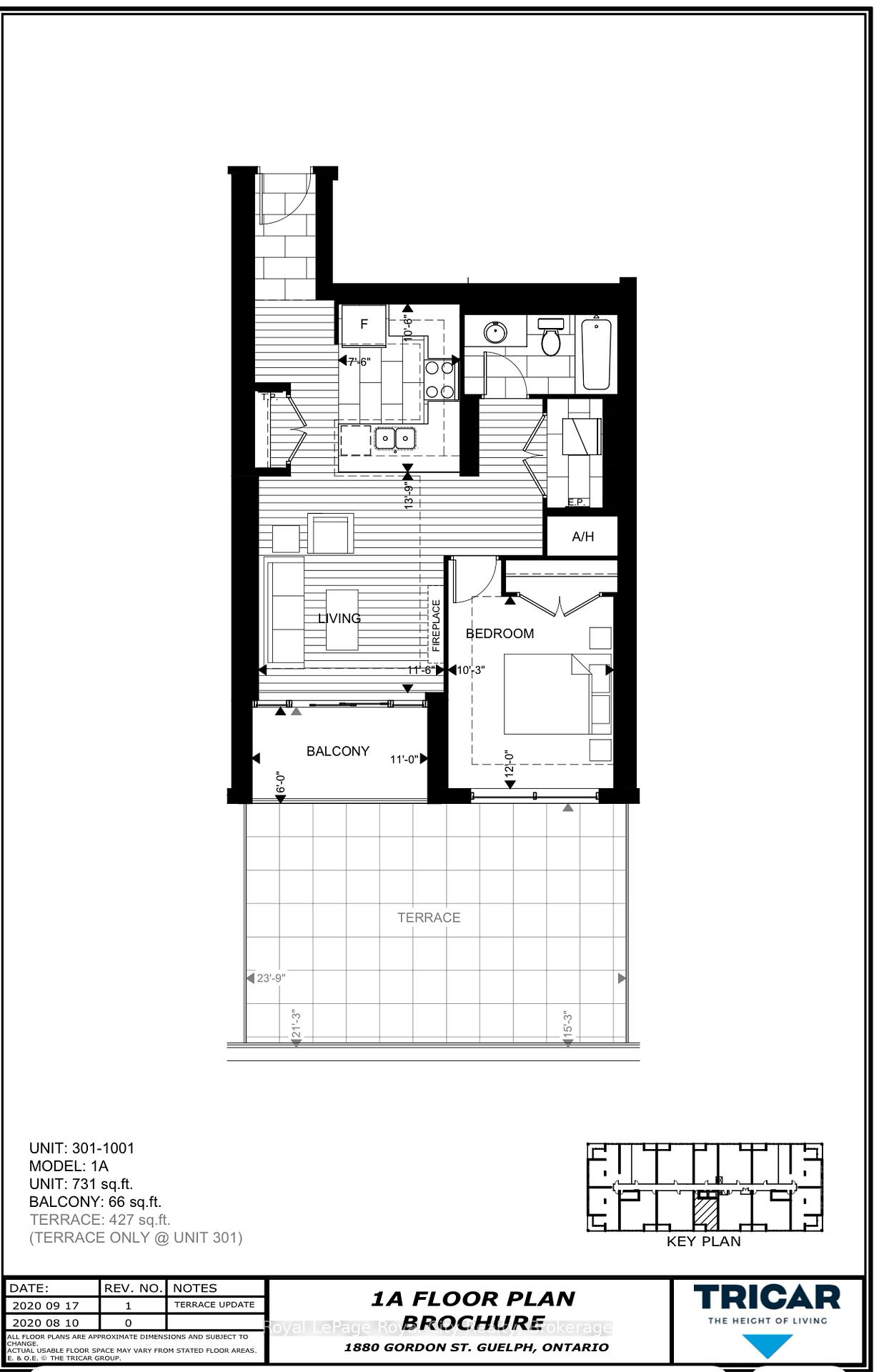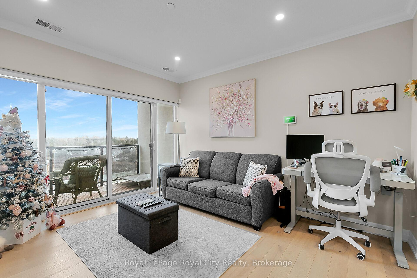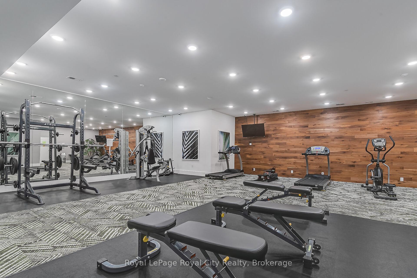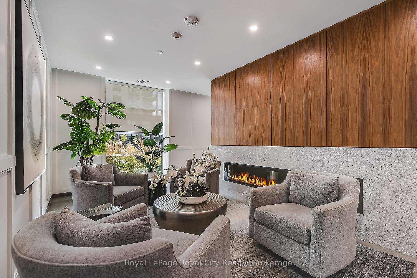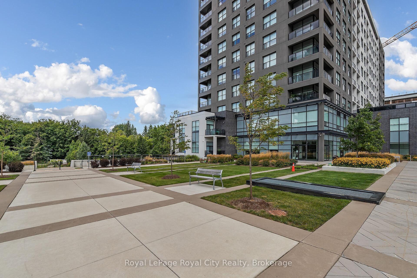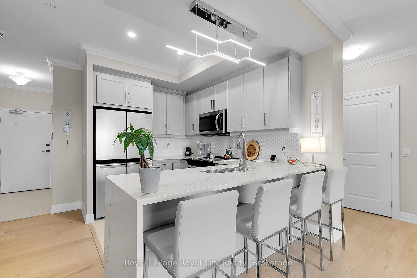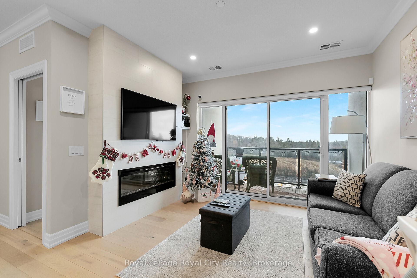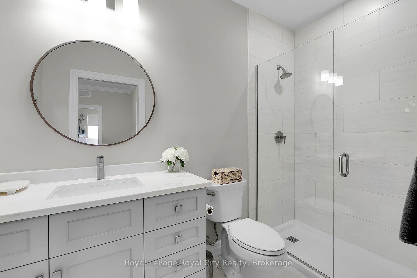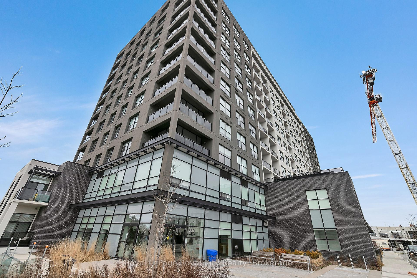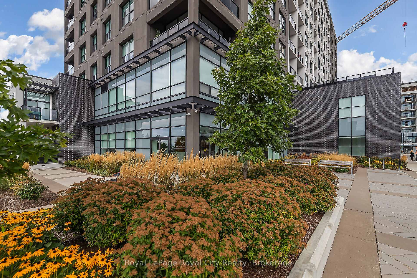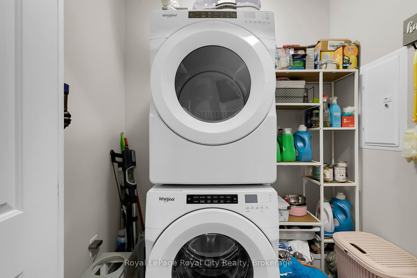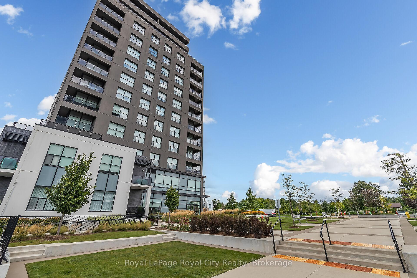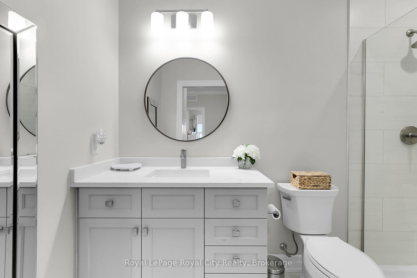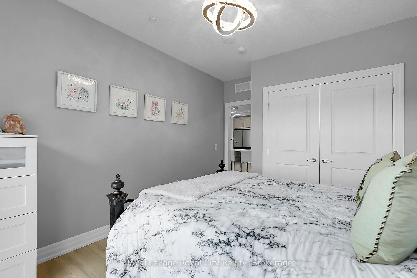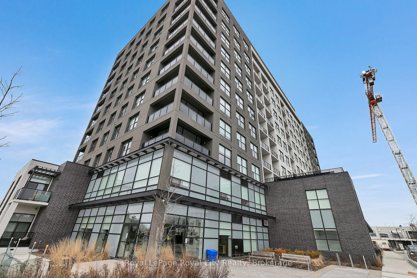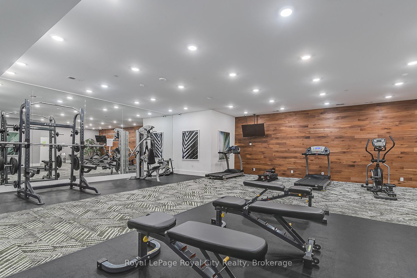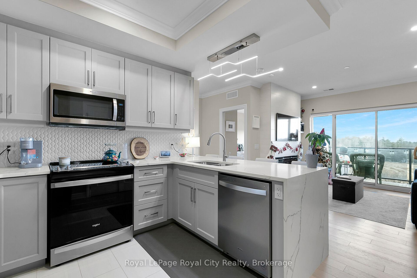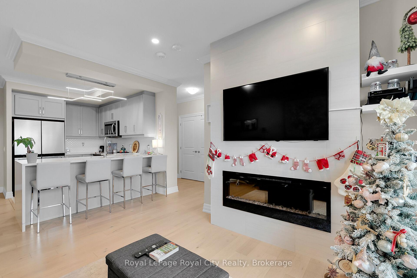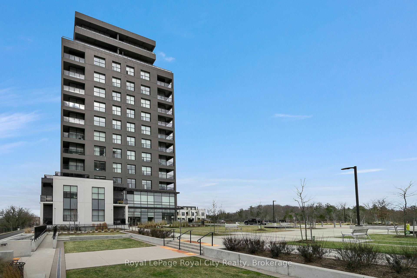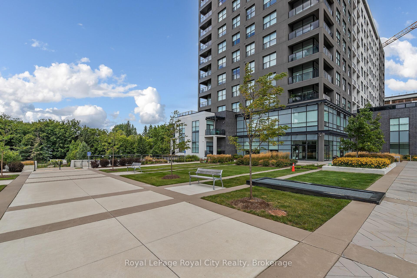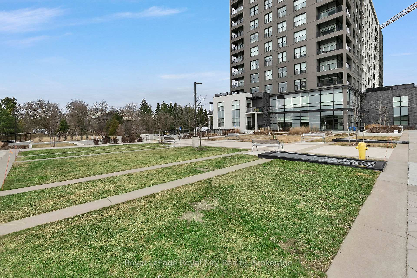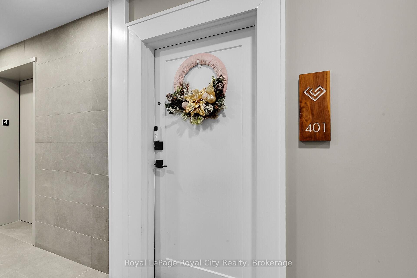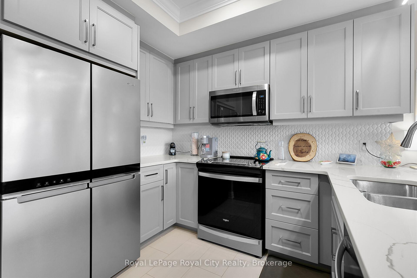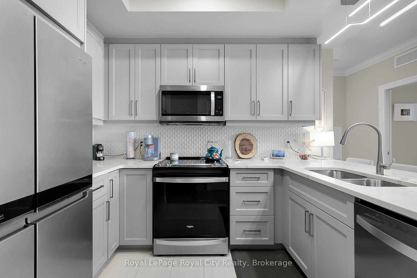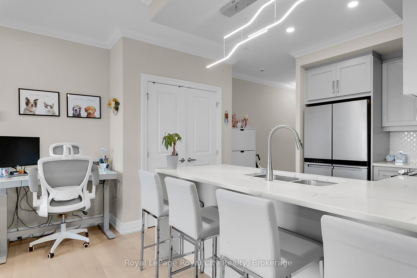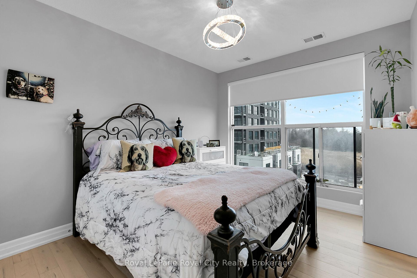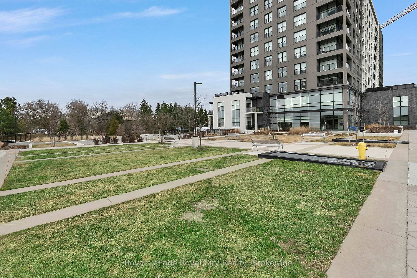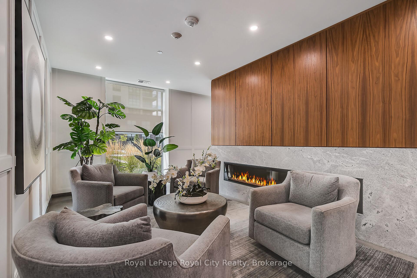$499,900
Available - For Sale
Listing ID: X11883806
1880 Gordon St , Unit 401, Guelph, N1L 0P5, Ontario
| Bright and Spacious Condo! The Perfect Blend of Comfort and Convenience. Discover a peaceful retreat in this modern, upgraded condo, offering 725+ sqft of bright and functional living space in a quiet, well-maintained building. This carpet-free unit boasts an upgraded kitchen featuring light cabinetry, a stylish backsplash, stainless steel appliances including a dishwasher and a large sink, making meal prep a delight. The kitchen bar, complete with stools, flows seamlessly into the open living room, creating a welcoming space to relax or entertain. The unit also includes a dedicated office nook, a large bedroom with ample natural light, and a spacious bathroom with a sleek glass shower. Step out onto the private balcony to enjoy fresh air and serene views. With move-in-ready convenience, this condo has been lovingly cared for by its current owner and offers an ideal lifestyle for first-time buyers, university students entering the housing market, or individuals looking to downsize for hassle-free living. Building amenities elevate the experience, featuring a gym, billiards room, golf simulator, and social events to foster a sense of community. One underground parking spot is included for added ease. This unit is not just a home its a gateway to easy, enjoyable living! |
| Extras: Location highlights include steps to Longos, Zehrs, LCBO, Shoppers Drug Mart, and a nearby gas station. With minutes to Highway 401, you're perfectly positioned for both local and regional accessibility. |
| Price | $499,900 |
| Taxes: | $3537.00 |
| Maintenance Fee: | 402.91 |
| Address: | 1880 Gordon St , Unit 401, Guelph, N1L 0P5, Ontario |
| Province/State: | Ontario |
| Condo Corporation No | WSCP |
| Level | B |
| Unit No | 113 |
| Directions/Cross Streets: | Gordon Street |
| Rooms: | 4 |
| Bedrooms: | 1 |
| Bedrooms +: | |
| Kitchens: | 1 |
| Family Room: | Y |
| Basement: | None |
| Approximatly Age: | 0-5 |
| Property Type: | Condo Apt |
| Style: | Apartment |
| Exterior: | Brick, Concrete |
| Garage Type: | Underground |
| Garage(/Parking)Space: | 1.00 |
| Drive Parking Spaces: | 0 |
| Park #1 | |
| Parking Spot: | 113 |
| Parking Type: | Exclusive |
| Exposure: | S |
| Balcony: | Encl |
| Locker: | None |
| Pet Permited: | Restrict |
| Approximatly Age: | 0-5 |
| Approximatly Square Footage: | 700-799 |
| Maintenance: | 402.91 |
| CAC Included: | Y |
| Water Included: | Y |
| Common Elements Included: | Y |
| Heat Included: | Y |
| Building Insurance Included: | Y |
| Fireplace/Stove: | Y |
| Heat Source: | Gas |
| Heat Type: | Forced Air |
| Central Air Conditioning: | Central Air |
$
%
Years
This calculator is for demonstration purposes only. Always consult a professional
financial advisor before making personal financial decisions.
| Although the information displayed is believed to be accurate, no warranties or representations are made of any kind. |
| Royal LePage Royal City Realty |
|
|
Ali Shahpazir
Sales Representative
Dir:
416-473-8225
Bus:
416-473-8225
| Virtual Tour | Book Showing | Email a Friend |
Jump To:
At a Glance:
| Type: | Condo - Condo Apt |
| Area: | Wellington |
| Municipality: | Guelph |
| Neighbourhood: | Guelph South |
| Style: | Apartment |
| Approximate Age: | 0-5 |
| Tax: | $3,537 |
| Maintenance Fee: | $402.91 |
| Beds: | 1 |
| Baths: | 1 |
| Garage: | 1 |
| Fireplace: | Y |
Locatin Map:
Payment Calculator:

