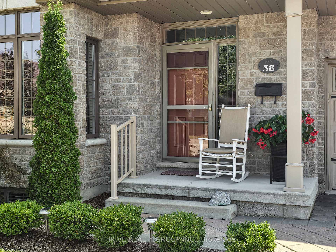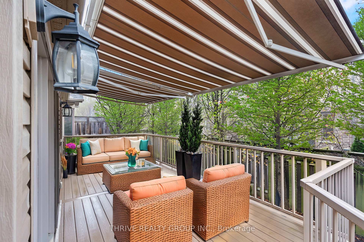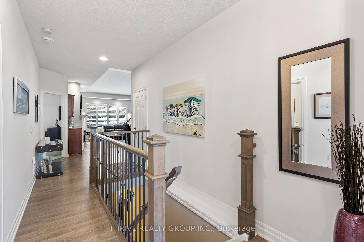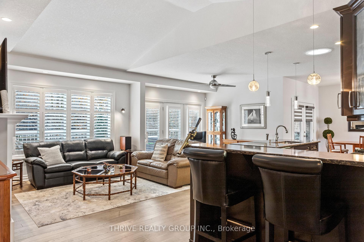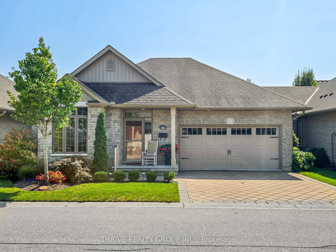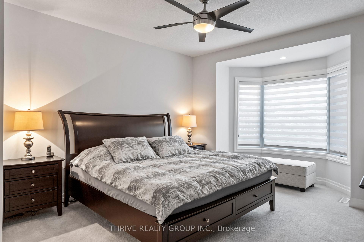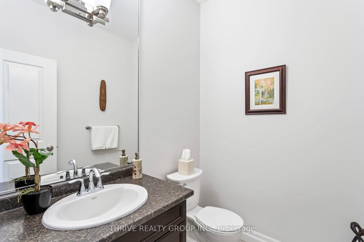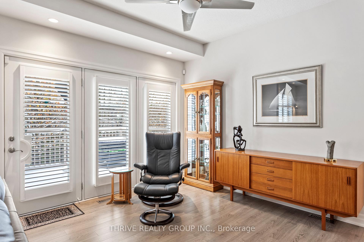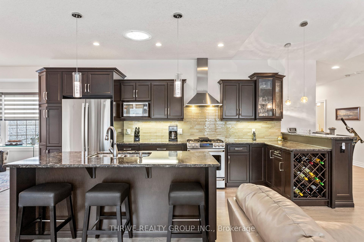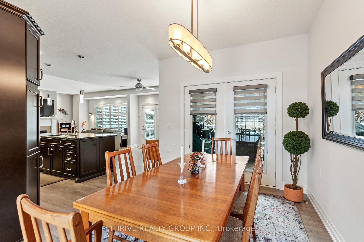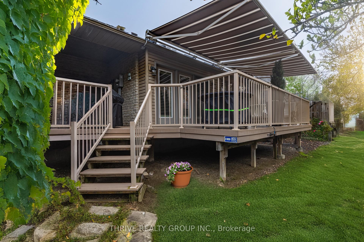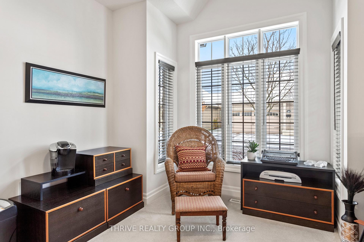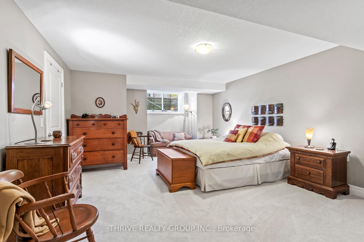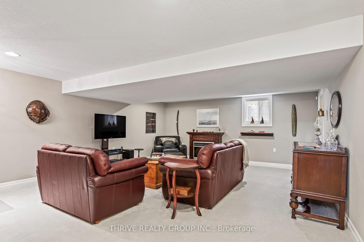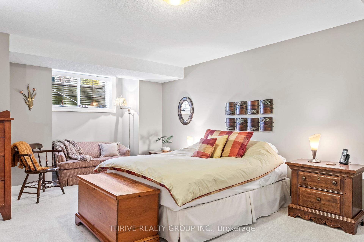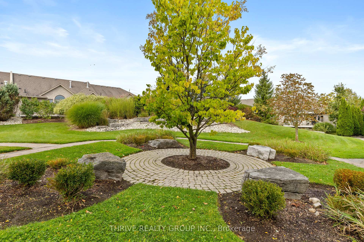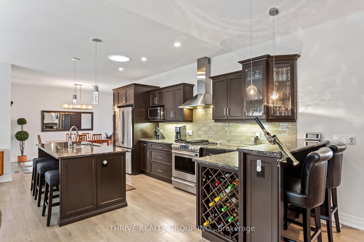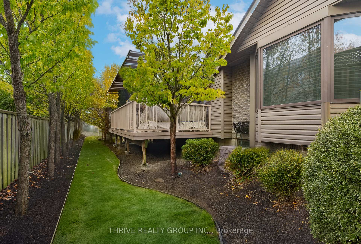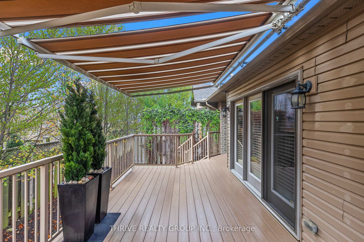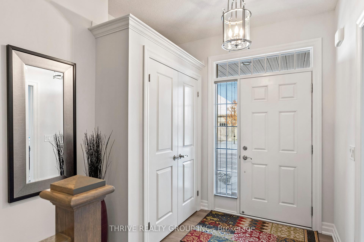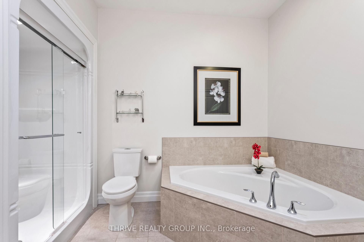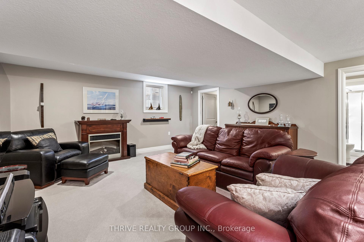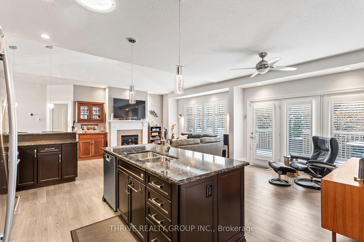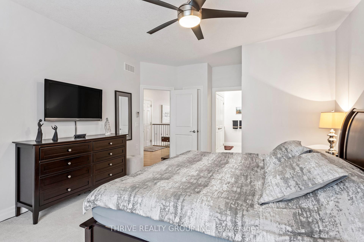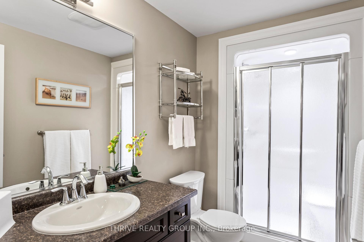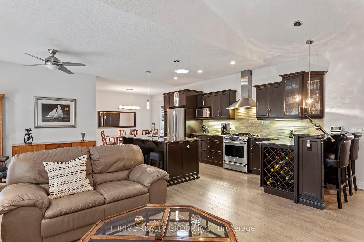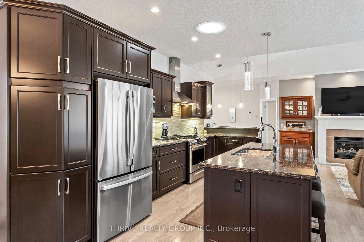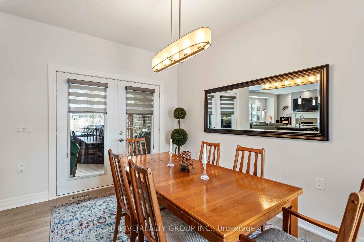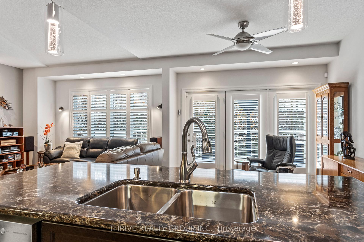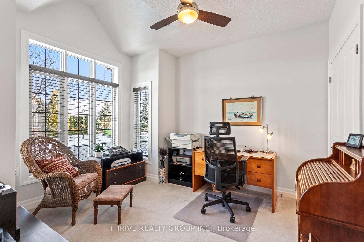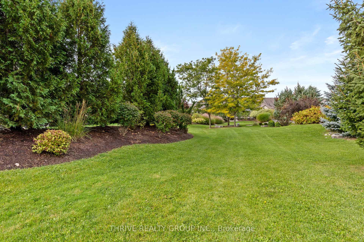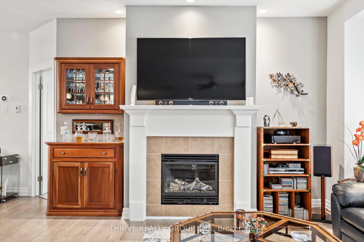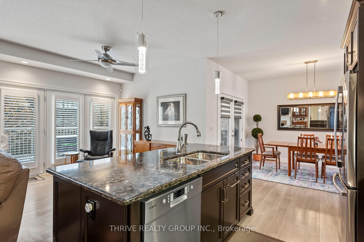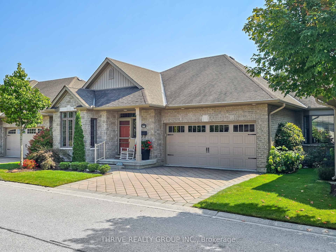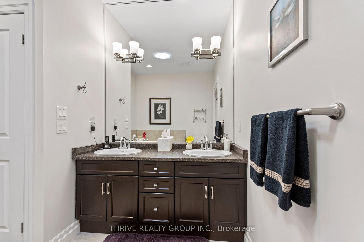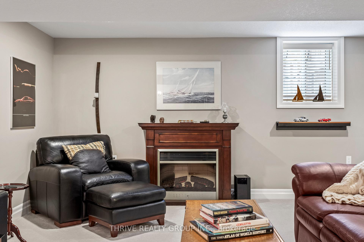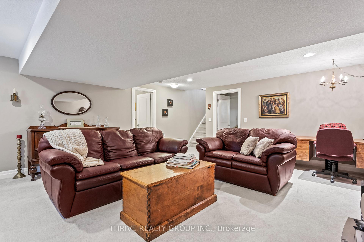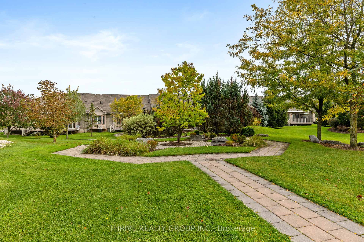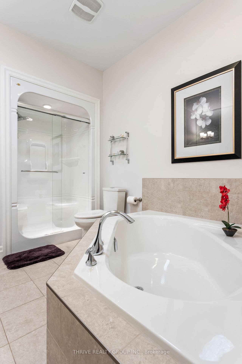$749,900
Available - For Sale
Listing ID: X11883703
2295 Kains Rd , Unit 38, London, N6K 5E2, Ontario
| Executive Bungalow Condo in Desirable Riverbend. Discover effortless living in this elegant one-floor bungalow condo, built by Rembrandt Homes just 10 years ago. Nestled in the highly sought-after West End of London, this home offers a perfect blend of luxury and convenience. The spacious open-concept main floor is a dream for entertaining, featuring an oversized kitchen with plenty of workspace and a dining area ideal for hosting gatherings. The large primary bedroom boasts a 5-piece luxury ensuite, with convenient in-suite Laundry. Enjoy the natural light streaming the space through its two solar tubes, adding brightness throughout the day. Step outside to the oversized composite deck, complete with a double awning, perfect for relaxing on warm summer afternoons. The finished lower level expands your living space with a generously sized rec room, a third bedroom, an additional bathroom, and ample storage. Situated directly across from the scenic Kains Woods Trails, this home provides easy access to nature, while nearby parks offer something for everyone. Its excellent location also ensures quick access to highways 401/402, top-tier golf courses, and mega shopping centres just minutes away. Don't miss this opportunity to live in comfort and style in one of the most desirable neighborhoods in the city! |
| Extras: Included: Hose & Real off Back Deck, Urns/Evergreens on Deck, Gas Patio Heater, Work Bench in Garage, Ensuite Glass Shelf above Toilet. |
| Price | $749,900 |
| Taxes: | $5490.21 |
| Assessment: | $349000 |
| Assessment Year: | 2024 |
| Maintenance Fee: | 555.31 |
| Address: | 2295 Kains Rd , Unit 38, London, N6K 5E2, Ontario |
| Province/State: | Ontario |
| Condo Corporation No | MSCC |
| Level | 1 |
| Unit No | 45 |
| Directions/Cross Streets: | West Del Bourne |
| Rooms: | 8 |
| Bedrooms: | 2 |
| Bedrooms +: | |
| Kitchens: | 1 |
| Family Room: | N |
| Basement: | Finished |
| Approximatly Age: | 6-10 |
| Property Type: | Comm Element Condo |
| Style: | Bungalow |
| Exterior: | Brick, Vinyl Siding |
| Garage Type: | Attached |
| Garage(/Parking)Space: | 2.00 |
| Drive Parking Spaces: | 2 |
| Park #1 | |
| Parking Type: | Exclusive |
| Legal Description: | Garage/Driveway |
| Park #2 | |
| Parking Type: | Exclusive |
| Legal Description: | Garage/Driveway |
| Monthly Parking Cost: | 0.00 |
| Exposure: | S |
| Balcony: | None |
| Locker: | None |
| Pet Permited: | Restrict |
| Retirement Home: | N |
| Approximatly Age: | 6-10 |
| Approximatly Square Footage: | 1400-1599 |
| Property Features: | Golf, Park, School, Wooded/Treed |
| Maintenance: | 555.31 |
| Condo Tax Included: | Y |
| Building Insurance Included: | Y |
| Fireplace/Stove: | Y |
| Heat Source: | Gas |
| Heat Type: | Forced Air |
| Central Air Conditioning: | Central Air |
| Laundry Level: | Main |
| Elevator Lift: | N |
$
%
Years
This calculator is for demonstration purposes only. Always consult a professional
financial advisor before making personal financial decisions.
| Although the information displayed is believed to be accurate, no warranties or representations are made of any kind. |
| THRIVE REALTY GROUP INC. |
|
|
Ali Shahpazir
Sales Representative
Dir:
416-473-8225
Bus:
416-473-8225
| Virtual Tour | Book Showing | Email a Friend |
Jump To:
At a Glance:
| Type: | Condo - Comm Element Condo |
| Area: | Middlesex |
| Municipality: | London |
| Neighbourhood: | South A |
| Style: | Bungalow |
| Approximate Age: | 6-10 |
| Tax: | $5,490.21 |
| Maintenance Fee: | $555.31 |
| Beds: | 2 |
| Baths: | 3 |
| Garage: | 2 |
| Fireplace: | Y |
Locatin Map:
Payment Calculator:

