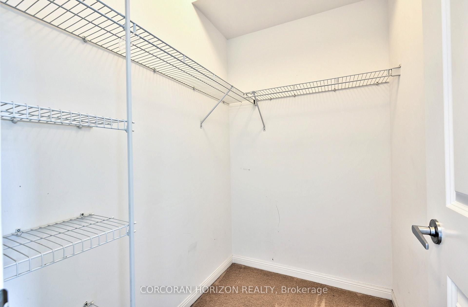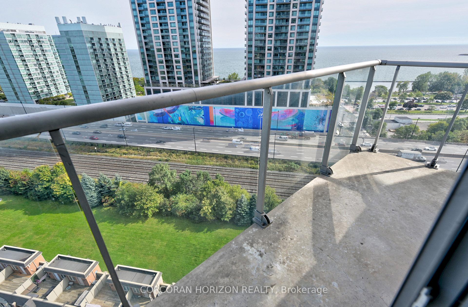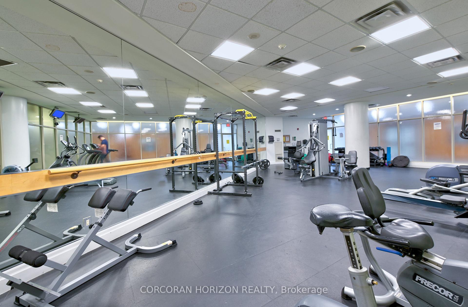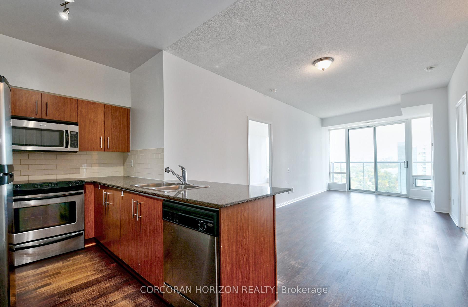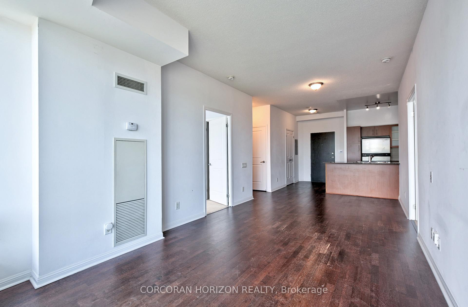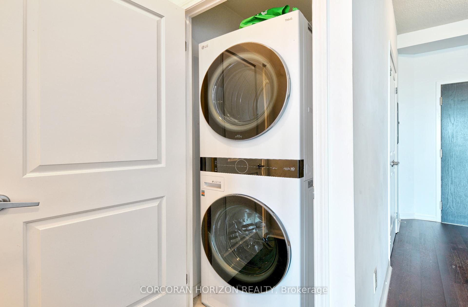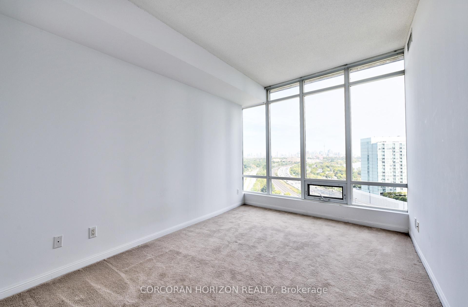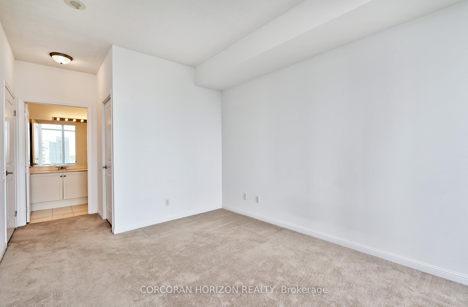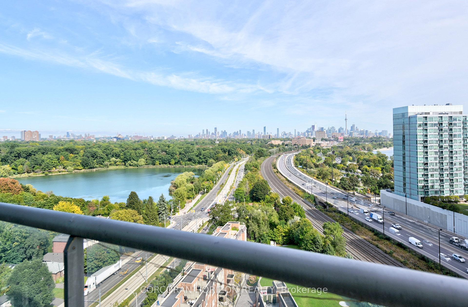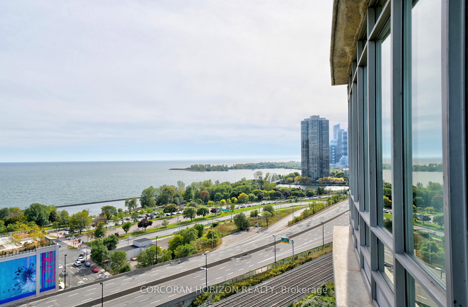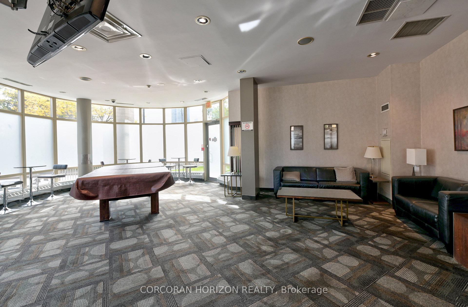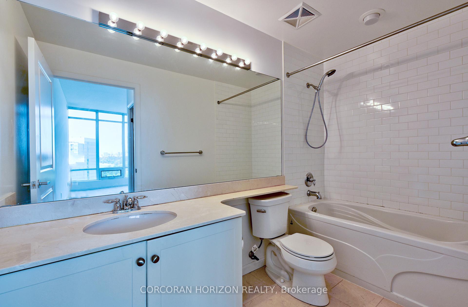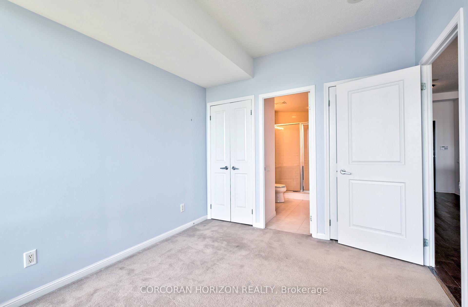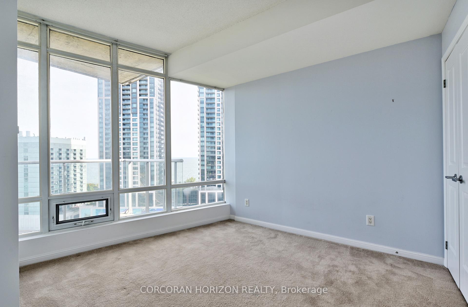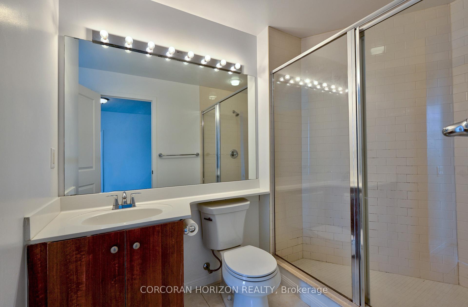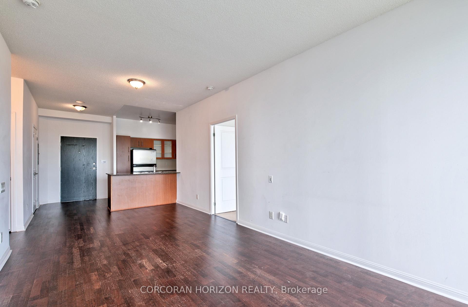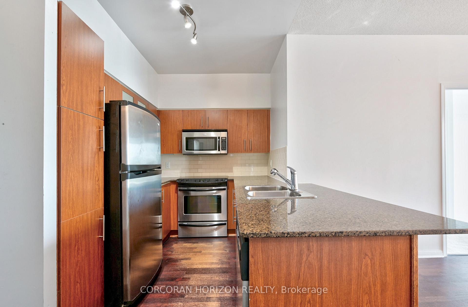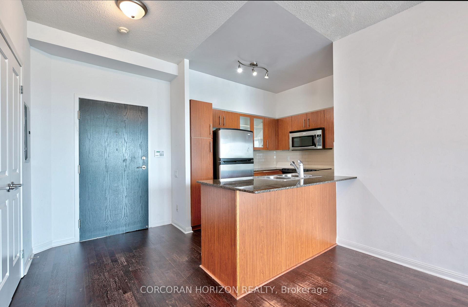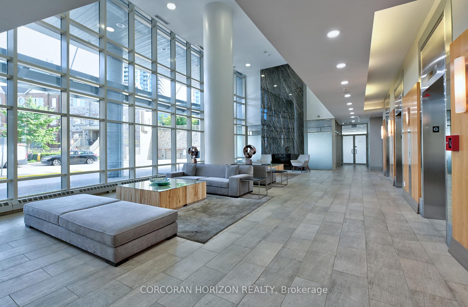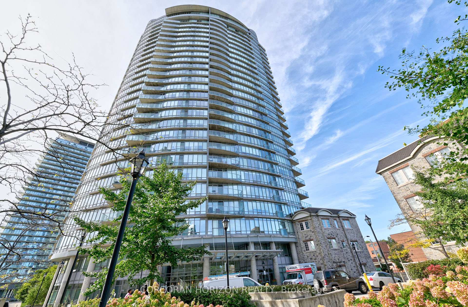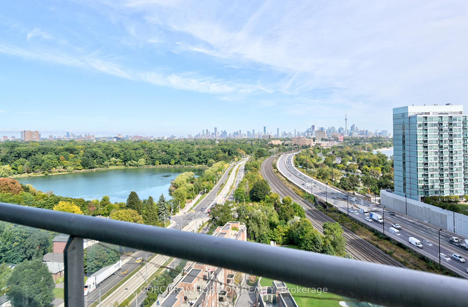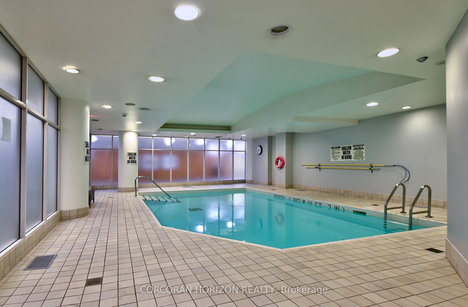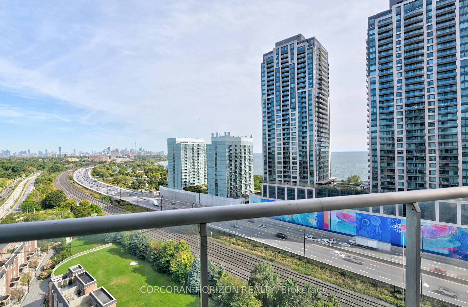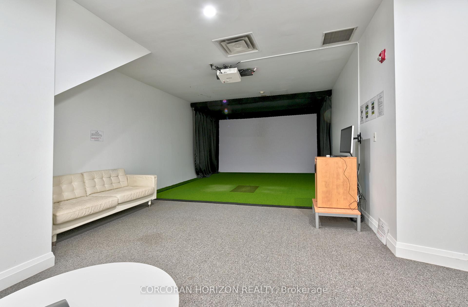$745,000
Available - For Sale
Listing ID: W9381262
15 Windermere Ave , Unit 1708, Toronto, M6S 5A2, Ontario
| Best deal in the city with Views?! Breathtaking Views Of The Lake, The City Skyline, Grenadier Pond& High Park! Welcome to unit 1708, a REAL 2 Bedroom, 2 Bathroom unit with a Split Layout, 9FT Ceilings, Open Concept With Floor To Ceiling Windows & A Balcony For Those Warmer months. Spacious Kitchen With Granite Countertop, Plenty of Storage, Breakfast Bar, Laminate Floor Through Living Room and Dining Room. Both bedrooms enjoy ensuite bathrooms, floor-to-ceiling windows, and plenty of storage space, with the primary boasting a walk-in closet. 5-Star amenities in the building include Indoor Pool, Exercise Room, Party Room, Sauna, Concierge. // Did we mention Location? Be close to it all, yet feel a world away! Live walking distance to the lake/beach, High Park, a short streetcar ride or drive into the city core. Welcome home...! |
| Extras: S/S Appliances; Stove, Fridge, Built in Dishwasher, Microwave, Washer/Dryer. All Elf's, All Window Coverings. // ALL UTILITIES INCLUDED. Never worry about additional bills again! |
| Price | $745,000 |
| Taxes: | $2691.70 |
| Maintenance Fee: | 912.04 |
| Address: | 15 Windermere Ave , Unit 1708, Toronto, M6S 5A2, Ontario |
| Province/State: | Ontario |
| Condo Corporation No | TSCC |
| Level | 16 |
| Unit No | 08 |
| Locker No | 3-67 |
| Directions/Cross Streets: | Windermere/The Queensway |
| Rooms: | 5 |
| Bedrooms: | 2 |
| Bedrooms +: | |
| Kitchens: | 1 |
| Family Room: | N |
| Basement: | None |
| Approximatly Age: | 6-10 |
| Property Type: | Condo Apt |
| Style: | Apartment |
| Exterior: | Concrete |
| Garage Type: | Underground |
| Garage(/Parking)Space: | 1.00 |
| Drive Parking Spaces: | 1 |
| Park #1 | |
| Parking Type: | Owned |
| Legal Description: | Lev.A, Unit 154 |
| Exposure: | Se |
| Balcony: | Open |
| Locker: | Owned |
| Pet Permited: | Restrict |
| Approximatly Age: | 6-10 |
| Approximatly Square Footage: | 800-899 |
| Building Amenities: | Concierge, Exercise Room, Indoor Pool, Party/Meeting Room, Visitor Parking |
| Property Features: | Beach, Grnbelt/Conserv, Hospital, Lake/Pond, Park, Public Transit |
| Maintenance: | 912.04 |
| CAC Included: | Y |
| Hydro Included: | Y |
| Water Included: | Y |
| Common Elements Included: | Y |
| Heat Included: | Y |
| Parking Included: | Y |
| Building Insurance Included: | Y |
| Fireplace/Stove: | N |
| Heat Source: | Gas |
| Heat Type: | Forced Air |
| Central Air Conditioning: | Central Air |
| Central Vac: | N |
| Laundry Level: | Main |
| Ensuite Laundry: | Y |
$
%
Years
This calculator is for demonstration purposes only. Always consult a professional
financial advisor before making personal financial decisions.
| Although the information displayed is believed to be accurate, no warranties or representations are made of any kind. |
| CORCORAN HORIZON REALTY |
|
|
Ali Shahpazir
Sales Representative
Dir:
416-473-8225
Bus:
416-473-8225
| Book Showing | Email a Friend |
Jump To:
At a Glance:
| Type: | Condo - Condo Apt |
| Area: | Toronto |
| Municipality: | Toronto |
| Neighbourhood: | High Park-Swansea |
| Style: | Apartment |
| Approximate Age: | 6-10 |
| Tax: | $2,691.7 |
| Maintenance Fee: | $912.04 |
| Beds: | 2 |
| Baths: | 2 |
| Garage: | 1 |
| Fireplace: | N |
Locatin Map:
Payment Calculator:

